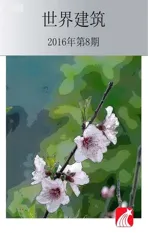2014年蛇形画廊,伦敦,英国
2016-10-20尚晋
2014年蛇形画廊,伦敦,英国
建筑设计:斯米连·拉迪奇建筑工作室
Architects: Smiljan Radić Studio
2014年的蛇形画廊延续了从16世纪末一直风靡到19世纪初的公园或大花园中浪漫小品建筑的传统。
一般来看,小品呈现的是一种遗址或饱经风霜的状态,表现出一种超凡脱俗而又充满惊奇的古代形式。这些人工特征将建筑的时间和实体约束化解于自然环境中。2014年的画廊吸收了这些要素,并将其用于当代建筑语汇中。
画廊不同寻常的造型和感观特征给游客带来了强烈的冲击,这一点在蛇形画廊与古典建筑并峙时尤为明显。游客从室外可以看到一个脆弱的箍形外壳悬挂在大块原石上。这些石块仿佛自古就是景观的一部分,它们作为支撑赋予了画廊厚重的质感以及轻巧脆弱的结构形象。外壳由玻璃纤维制成,呈半透明的白色。室内在地面层围绕空旷的中庭进行组织,营造出一种整体漂浮的感觉。这种既闭合又开放的结构体块探讨了周围的肯辛顿花园与画廊室内的关系。楼面采用灰木板,使室内犹如一个露台而不是遮蔽的空间。
夜幕降临时,半透明的外壳与柔和的琥珀光就像灯火招引昆虫一样吸引着路人。□(尚晋 译)
项目信息/Credits and Data
主持建筑师/Principal Architect: Smiljan Radić
设计团队/Architectural Team: 项目助理/Architect project assistant: Yuji Harada; 助理建筑师/Assistants: Claudio Torres,Gabriela Medrano; 渲染/Renders: Emile Straub,Andrés Battle
项目负责人/Project Directors: Julia Peyton-Jones,Hans Ulrich Obrist,Serpentine Galleries
项目主管/Project Leaders: Julie Burnell,Cara Chernanko,Serpentine Galleries
项目设计/Project Curators: Jochen Volz,Emma Enderby,Serpentine Galleries
工程、技术、造价管理/Engineering,Technical Design and Cost Management: David Glover,Thomas Webster,Jack Wilshaw,Katja Leszczynska,Brian Graham(AECOM)
施工/Construction: Ted Featonby,Mick Mead(Stage One Creative Services Ltd.)
顾问/Consultants: Barnaby Collins,Katie Smith(DP9)
结构与材料/Structure and Materials: 主体结构/Main structure: 结构钢与木填充构成楼板/Structural steel with timber infll to form foor; 屋顶与墙体/Roof and walls: 玻
璃加固的塑料外壳覆盖面积/Glass reinforced plastic shell covering: 480m2; 楼面/Floor: 由主体钢结构间的木托梁支撑的木面板/Timber decking supported on timber joists spanning between primary steel structure; 画廊下的地面层面积/Floor on ground level beneath pavilion: 300m2(草皮/ Turf)
围栏/Barriers: 不锈钢板/Stainless steel bar(45mm × 20mm)扶手/Handrail: 不锈钢管/Stainless steel pipe(直径/ Diameter: 40mm)
总基地面积/Overall Site Area: 541m2
总室内面积/Gross Internal Area: 170m2
尺寸/Dimensions: 建筑最宽处/At the building's widest point: 20m; 从原地面到建筑最高点/At the building's highest point from existing ground: 6m; 室内面积/Internal area: 160m2; 基底面积/Building footprint: 350m2; 室内最高天花板高度/Max ceiling height internally: 3.90m; 室内最低天花板高度/Min ceiling height internally: 2.68m
开放时间/Public Opening Dates: 2014.06-2014.10
摄影/Photos: Iwan Baan(fig.1,2),John Offenbach(fig.5),Jim Stephenson(fg.7)

1 外景/Exterior view

2 夜景/Night view

3.4 草图/Sketches
The Serpentine Pavilion 2014 continues a history of small romantic constructions seen in parks or large gardens,the so-called follies that were popular from the late sixteenth century to the beginning of the nineteenth century.
In general,follies appear as ruins or have been worn away by time,displaying an extravagant,surprising and often archaic form.These characteristic sartificially dissolve the temporal and physical limits of the constructions into their natural surroundings.The 2014 Pavilion takes these principals and applies them using a contemporary architectural language.
The unusual shape and sensual qualities of the Pavilion have a strong physical impact on the visitor,especially juxtaposed with the classical architecture of the Serpentine Gallery.From the outside,visitors see a fragile shell in the shape of a hoop suspended on large quarry stones.Appearing as if they had always been part of the landscape,these stones are used as supports,giving the Pavilion both a physical weight and an outer structure characterizsed by lightness and fragility.The shell,which is white,translucent and made of fibre glass,contains an interior that is organizsed around an empty patio at ground level,creating the sensation that the entire volume isfloating.The simultaneously enclosed and open volumes of the structure explore the relationships between the surrounding Kensington Gardens and the interior of the Pavilion.The foor is grey wooden decking,as if the interiorwere a terrace rather than a protected interior space.
At night,the semi-transparency of the shell,together with a soft amber-tinted light,draws the attention of passers-by like lamps attracting moths.□
Serpentine Pavilion 2014,London,UK,2014

5 外景/Exterior view

6 总平面/Site plan

7 内景/Interior view

8 展馆场景/Pavilion scenariosA-153人音乐会/Music for 153 peopleB-150人讲座/放映/Lecture/Screening for 150C-80人咖啡厅/Coffee for 80D-120人用餐/Dinner for 120E-160人表演/Performance for 160
