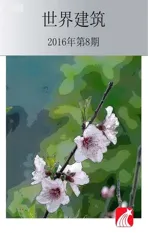素食斋,胡志明市,越南
2016-10-20尚晋
素食斋,胡志明市,越南
建筑设计:Block建筑师事务所
Architects: Block Architects
这座住宅位于1965年建成的一栋公寓旁边的老联排房中。主人从事旅游和导游业,他曾经租下房子,打算将其改造成一个文化空间。人们将在这里聚会,烹饪和享用传统的越南美味,尤其是素食。这里也可以让来越南的旅客过夜。
在项目开始前,房主从亲友那里将所有废弃的老物件收集起来。其中包括各式各样的家具:桌椅、柜橱、窗扇和灯罩。由于预算紧张,建筑师希望将新老物件结合起来,创造出保留老房子传统价值的新空间。旧窗扇是形成建筑独特外观的主要材料。这些用于通风的窗扇在越南有悠久的历史。经过立面上的重新排列,这些五颜六色的窗户覆在旧立面之上,直通屋顶,不但引人注目,更与整个地区的历史气息协调一致。屋顶上开启的窗户为下方的树木带来了空间和阳光。它象征着生长,充满着对未来的希望和传统根基孕育的美好。
这些窗扇也能在建筑内开启,让光来分隔和装饰空间。在地面层上,长长的厨柜在房间内蜿蜒伸展。前面的大厨房是人们做饭聊天的地方,而共享美食是在后面的餐厅。这里还有一座花园和通向二层的旧楼梯。二层的前面是卧室以及工作和休憩的地方。在三层中庭旁一个废弃的屋顶处新加了一个钢楼梯。此外又用旧钢板建了一间卧室,并与屋顶保持了一定距离,避免在室内造成高温。从这个房间向前是一个品茶的花园,夜晚透过窗间还能欣赏美丽的夜空。这些卧室还有两个卫生间。为了房间相互通风,端头还增添了一个小中庭,同时为下方的卫生间提供自然采光。墙面和楼面的材料都进行了保护。素水泥表面、百叶窗和天花板上的竹篦将古韵新意熔于一炉,使越南1960-1970年代的建筑重焕生机。
建筑师的愿望是为来自多元文化的客人创造新的空间。旧物新置,让古今共生、相得益彰。随着时间的流逝,这里的人们将赋予这座建筑新的活力和灵魂。□(尚晋 译)

1 手绘/Sketch

2 鸟瞰/Aerial eye view
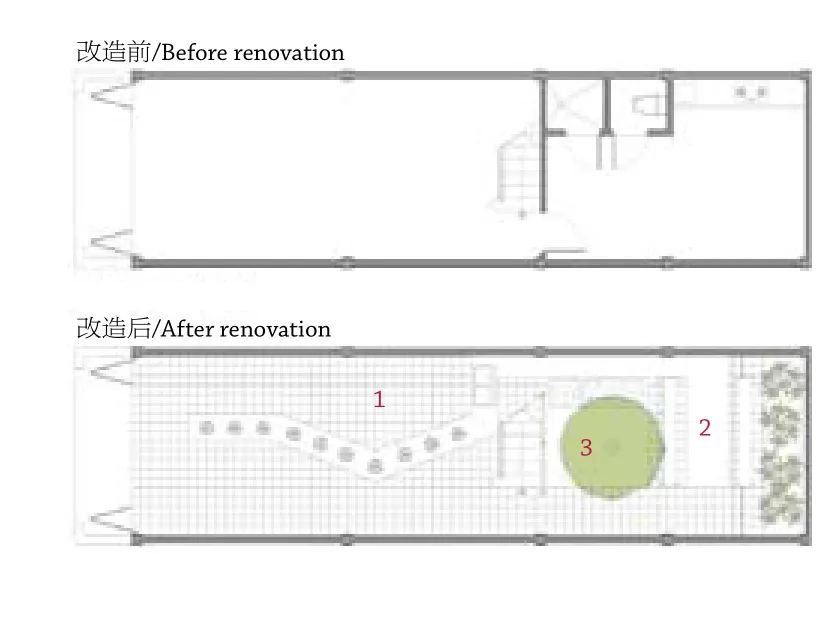
3 首层平面/Floor 0 plan1-厨房/Kitchen2-餐厅/Dining room3-庭院/Courtyard
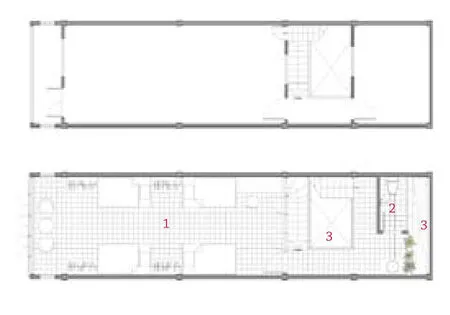
4 二层平面/Floor 1 plan1-卧室/Bedroom2-浴室/Bathroom

5 三层平面/Floor 2 plan1-卧室/Bedroom2-露台/Terrace3-浴室/Bathroom
项目信息/Credits and Data
主持建筑师/Architect in Charge: Dang Duc Hoa
设计团队/Design Team: Dang Duc Hoa,Hoang Nam Chung,Nguyen My Tien
类型/Type: 翻新/Renovation
位置/Location: Dist.3,Ho Chi Minh City,Vietnam
造价/Budget: $10,000
面积/Area: 60m2
委托时间/Appointment: 2014.12
建成时间/Completion: 2015.02
摄影/Photos: Quang Tran
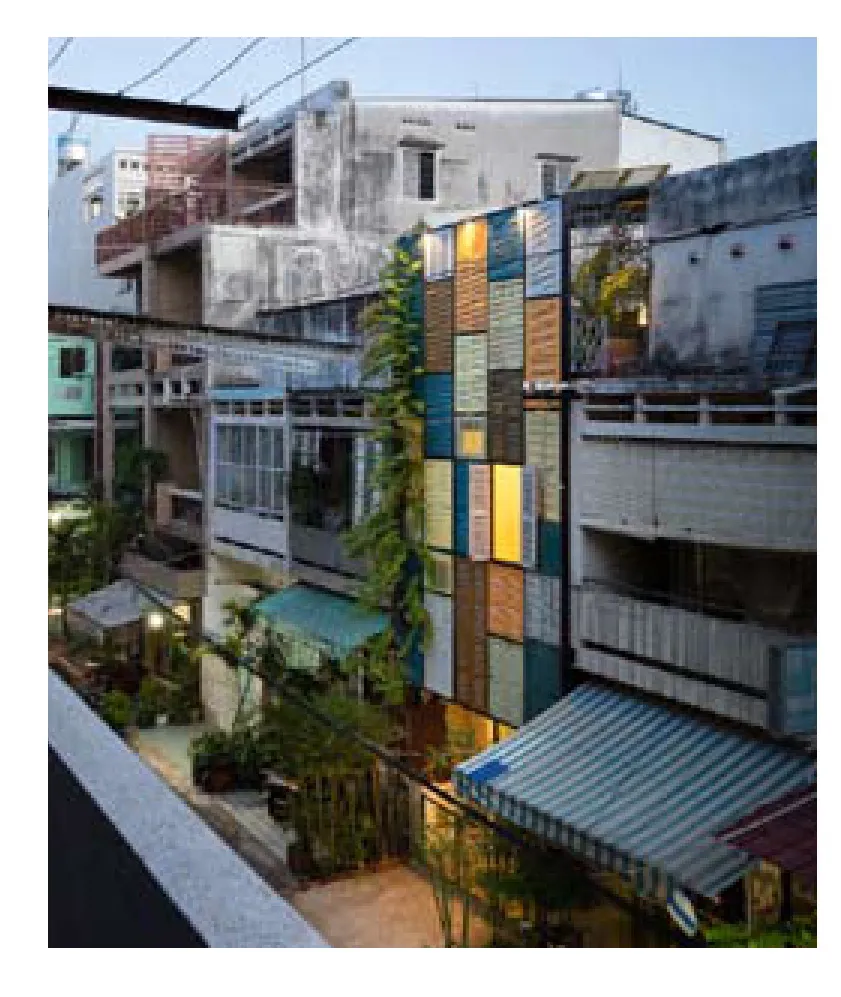
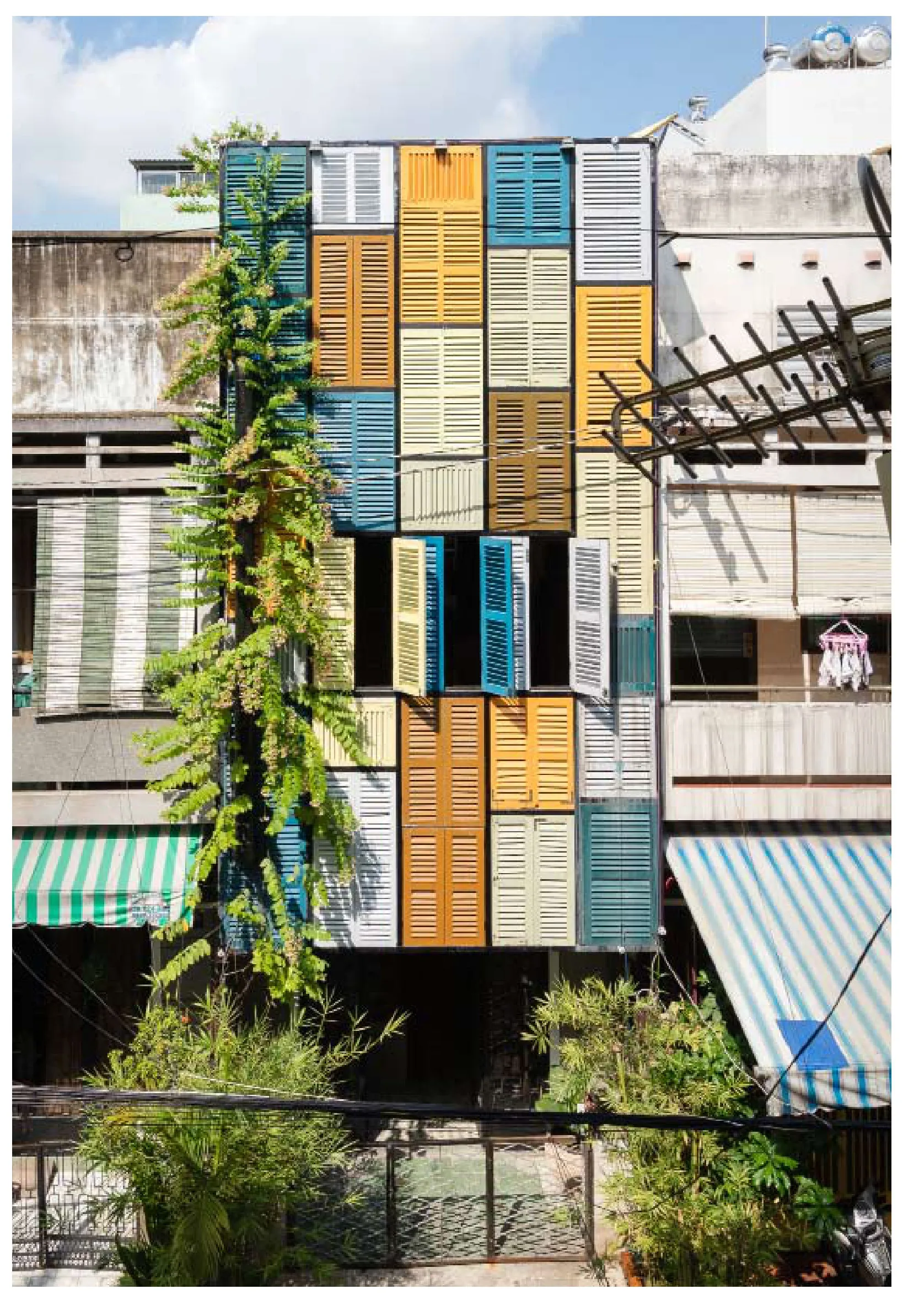
6.7 沿街外观/Exterior views from the street
This house sits on an old terrace next to an apartment built in 1965.The owner works in travel and tourism,he once rented the house and planned to renovate it into a cultural place.It is on this spot that people meet up,share and cook Vietnamese traditional food,especially vegan one.They may also stay in during their time in Vietnam.
The owner had hoarded up all abandoned old things from his friends before brought about the project.They were every kind of furniture such as table,chair,wardrobe,window and lampshade.With a tight budget,the architect wanted to exploit these old things with available ones and new ones to create a fresher place which still keeps traditional values of the former house.The old windows were used as the main material to create a distinctive appearance.These windows have been used in Vietnam for a long time because of effective ventilation.They are now rearranged into a new facade with different colors over the old facade,wrapping it up to the roof top and creating a special attraction,as well as harmonizing with the ancientness of entire area.Some open windows on the roof provide the trees beneath with space and natural light.This symbolizes growth,with hopes for the future and goodness from traditional bedrock.
These windows also turn up inside the house as light partitions into separate and decorated spaces.On the ground foor,there are long curved kitchen cupboards go through the house.The big kitchen at the frontis where people cook,talk and enjoy their cooking together in a dining room behind.Garden and an old staircase to the first floor are among these spaces.On the frst foor,there is a bedroom at the front and aplace to relax or work.A new steel staircase was built beside the atrium to the second foor,which used to be an unused roof.A bedroom was additionally made of old available steel sheeting,which lies beneath the roof system in a short distance to prevent the heat from affecting inside.From this room to thefront,there is a garden for drinking tea and looking at night sky through lit in the window.Two toilets werealso designed for these bedrooms.A small atrium was placed at the end for cross-room ventilation,it alsoprovides beneath toilets with natural light.The material of walls and floors was preserved.Unrefined cement surfaces,jalousie windows and bamboo wattle on the ceiling create both a modern and ancientplace and revive Vietnamese architecture in the 60's and 70's.
The architect aspired to create a new place for new comers from many different cultures.On the basis of rearranging old things in a new way,both the old things and the new ones can exist together and supporteach other.As time goes by,people here will give new vitality and new soul to this house.□
Vegan House,Ho Chi Minh City,Vietnam,2015

8 轴测/Axonometric1-钢化玻璃屋顶/Tempered glass roofng2-屋顶窗系统(再利用)/Roofng windows system(reused)3-钢架(再利用)/Steel frame(reused)4-金属屋顶(再利用)/Metal roofng(reused)5-砖墙/Brick wall6-立面窗系统(再利用)/Façade window system(reused)7-门隔断(再利用)/Partition doors(reused)8-钢柱(再利用)/Steel pole(reused)

9 剖面图解/Diagram section
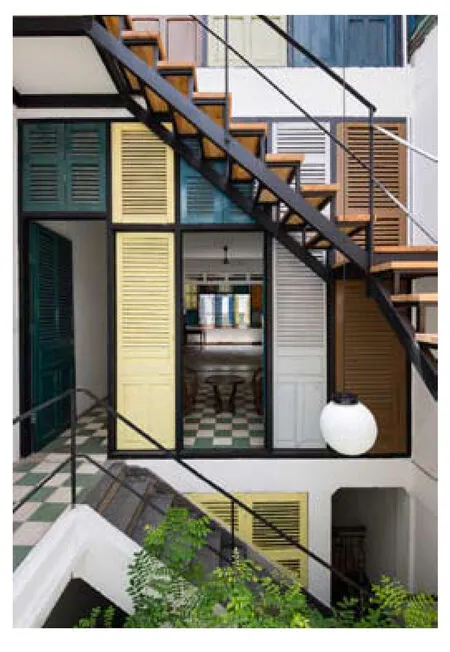
10 窗不仅能从室外看到,也作为良好的通风隔断出现在室内/Windows are not only seen outdoors but also indoors as they serve as well-ventilated partitions
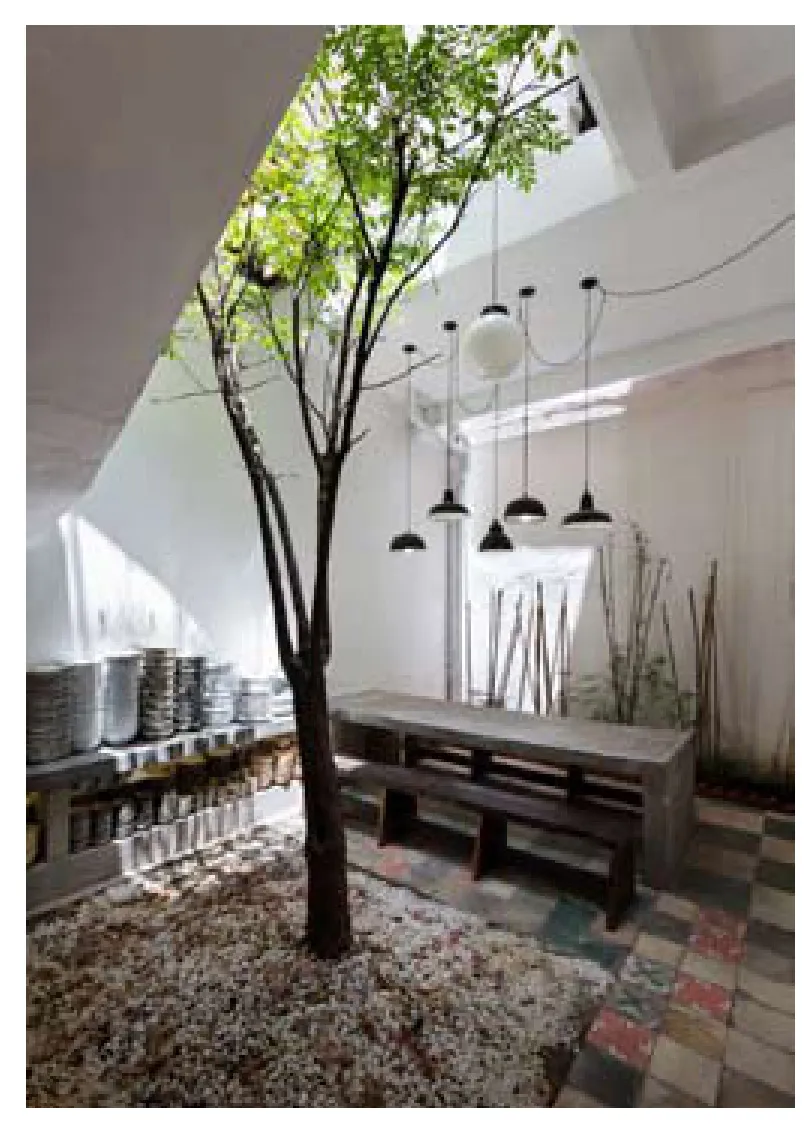
11 餐厅拥有一个长桌,每个人都可以在此烹饪、交流文化以及享用越南传统美食/Dining area with a long table,where everyone can cook and share cultural values and Vietnamese traditional food.

12 可以喝茶、透过窗观赏夜景的露台/A terrace for drinking tea and looking at night sky through lit in the window
