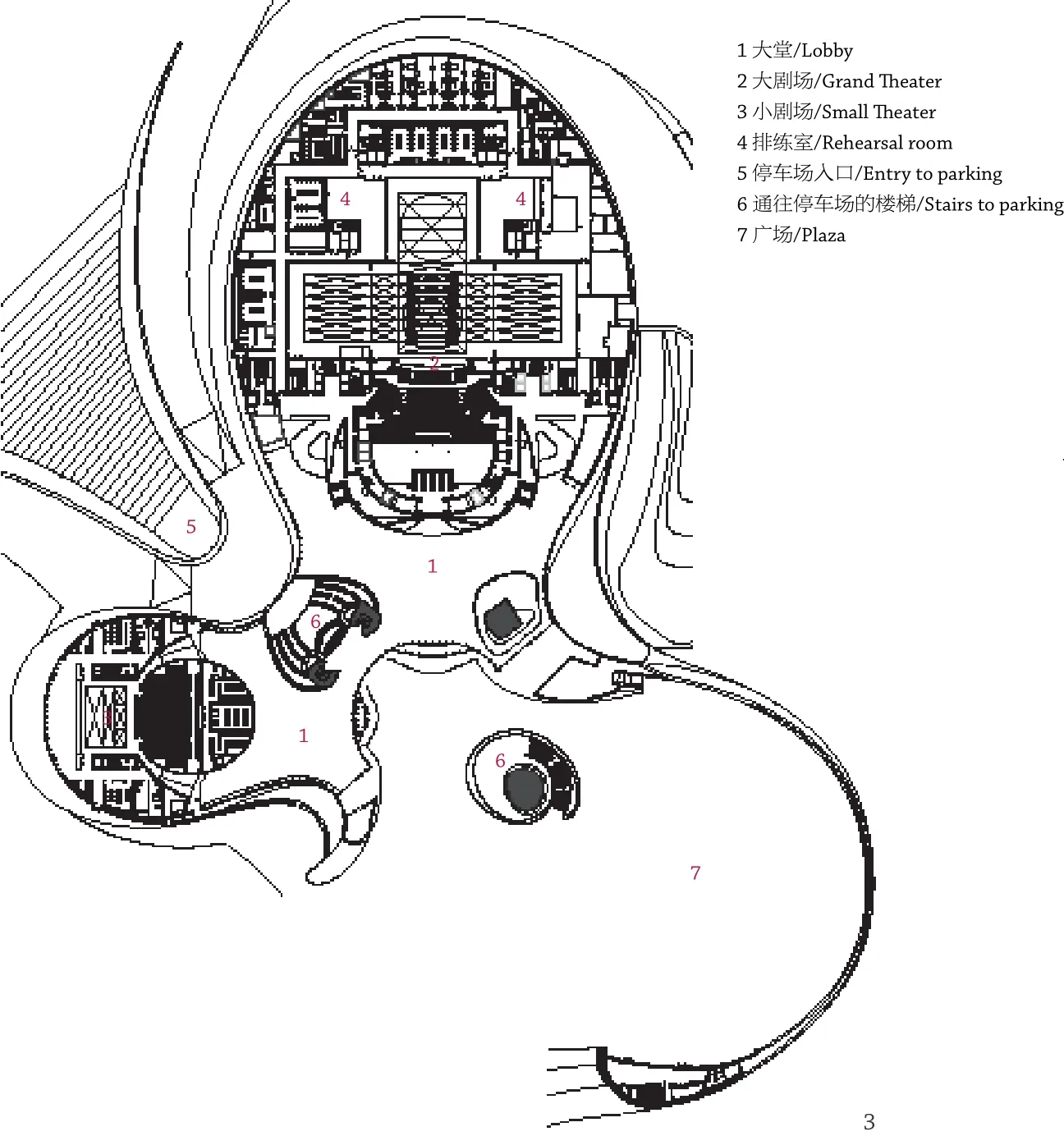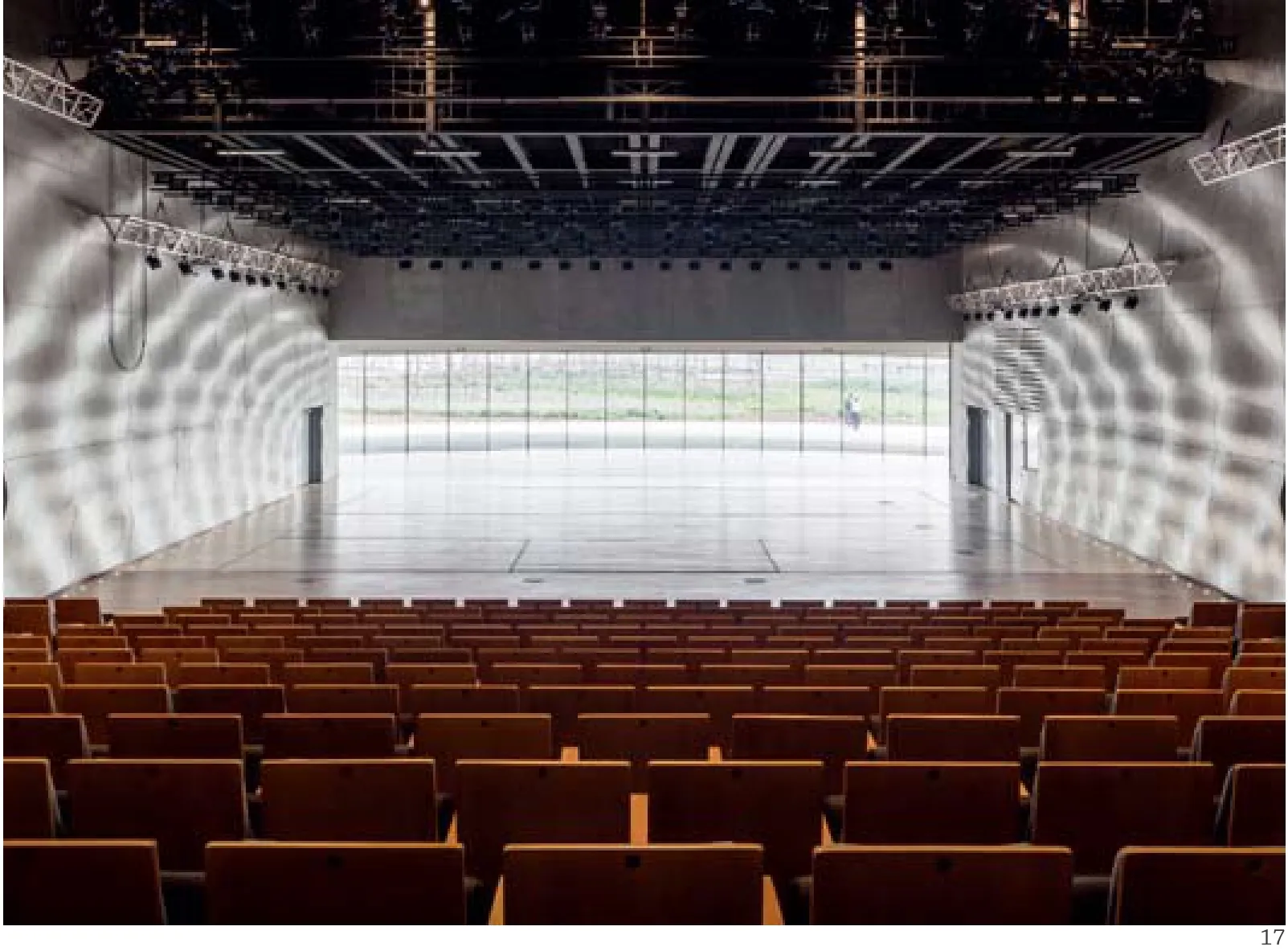哈尔滨大剧院,哈尔滨,中国
2016-04-09建筑设计MAD建筑事务所ArchitectsMADArchitects
建筑设计: MAD建筑事务所Architects: MAD Architects
哈尔滨大剧院,哈尔滨,中国
建筑设计: MAD建筑事务所
Architects: MAD Architects
Harbin Opera House, Harbin, China, 2015


1 东向鸟瞰/Aerial view from the east
2 哈尔滨文化岛整体规划/Master Plan of Harbin Cultural Island
MAD建筑事务所2010年赢得“哈尔滨文化岛”设计国际竞赛,从概念设计到建成竣工历时6年,完成了涵盖哈尔滨大剧院、市民文化中心和剧院周围景观湿地的整体规划设计。哈尔滨大剧院规划用地1.8km2,总建筑面积79,000m2,由包含1600座的大剧场及400座的小剧场组成。此外,剧场内部声学经实际检测被中国和欧美声学专家评为“声学表现国际一流的大剧院”。
哈尔滨大剧院坐落在松花江北岸江畔,以环绕周围的湿地自然风光与北国冰封为设计灵感,从湿地中破冰而出,建筑宛如飘动的绸带,从自然中生长而立,成为北国延绵的白色地平线的一部分。对比松花江江南的城市天际线,自然之美与独特存在于此,使哈尔滨大剧院在具备功能性的同时成为一处人文、艺术、自然相互融合的大地景观。
建筑的白色表皮仿佛是会呼吸的细胞,在北国阳光的照耀下发生“光合作用”。大剧院顶部的玻璃天窗最大限度地将室外的自然光纳入室内。自然光洒落在剧场中庭的水曲柳墙面上,凸显了墙体结合当地材料纯手工打造的匠心独运,也使人们无论走到哪里,都能感受到日光倾泻的通透与空灵。小剧场的后台也设计为透明的隔音玻璃,使得室外的自然环境成为了舞台的延伸和背景,为小剧场的舞台创作提供了新的可能性。大剧场的室内主要以当地常见木材水曲柳手工打造,柔和温暖的氛围、自然的纹理和多变的有机形态让人感受到空间的生命感。建筑空间好似一个放大的乐器内部,置身其中,仿佛可以看到声音在空间中的流动。简单纯粹的材料和多变的空间组合为最佳的声学效果提供了条件。逆光中的尘埃仿佛也在提醒这里是一个超敏感的空间,置身其中,观众也成为了被观察者与表演者,在剧目上演之前,人们的意识已开始进入了某种抽象的、剥离现实的空间。
与一般地标性建筑孤立地伫立在城市中不同,哈尔滨大剧院是一座从四面八方都可以进入的“亲切”的建筑。哈尔滨大剧院的设计强调市民的互动与参与。建筑顶部的露天剧场和观景平台向市民开放,成为公园的垂直延伸,可以看到松花江江南、江北的城市天际线以及周边自然景观。即使不进剧场观看演出,市民也可以通过建筑外部环绕的坡道从周围的公园和广场一直走到屋顶,用身体近距离接触建筑戏剧化的体验和意境。
音乐家孔巴略(Combarieu,Jules)曾说:“音乐是思维着的声音。”哈尔滨大剧院为产生这样的声音提供合适的氛围场所,并成为了一座从物理上到精神上与人和自然互动的建筑,让我们重新思考人与自然的关系。□


3 首层平面/Floor 0 plan
4 二层平面/Floor 1 plan
MAD Architects unveils the completed Harbin Opera House, located in the city of Harbin in Northeast China. In 2010, MAD won the international open competition for Harbin Cultural Island, a master plan consisting of an opera house, a cultural center, and the surrounding wetland landscape along Harbin's Songhua River. The sinuous opera house is the focal point of the Cultural Island, with a building area of approximately 79,000m2of the site's 1.8km2total area. It features a grand theater housing an audience of over 1,600 and a smaller theater to seat 400 people.
Embedded within Harbin's wetland, the Harbin Opera House was designed in response to the prowess and spirit of the city's untamed wilderness and frigid climate. Appearing as if sculpted by wind and water, the building seamlessly blends with nature and the topography-a transfusion of local identity, art, and culture. "We envision Harbin Opera House as a cultural center of the future-a tremendous performance venue, as well as a dramatic public space that embodies the integration of human, art and the identity of the city, while synergistically blending with the surrounding environment", said MA Yansong, the founding principal architect of MAD Architects.
On the exterior, the architecture references the rolling landscape of the surrounding area. The resulting curvilinear façade composed of smooth white aluminum panels becomes the poetry of edge and surface, softness and sharpness. The journey begins with crossing the bridge onto Harbin Cultural Island, where the undulating architectural mass wraps a large public plaza, and during winter, melts into the snowy environment.
The architectural procession choreographs a conceptual narrative, one that transforms visitors into performers. Upon arrival at the grand lobby, visitors will see large transparent glass walls spanning the lobby, visually connecting the curvilinear interior with the swooping façade and the exterior plaza. Elevated above, a crystalline glass curtain wall soars over the lobby space supported by a lightweight diagridstructure. Comprised of glass pyramids, the surface alternates between smooth and faceted, referencing the billowing snow and ice of the frigid climate. Visitors are greeted with simple opulence of natural light and the sensation of materials before seated.



5 从水池远望夕阳下的剧院/Sunset view of the opera house from the pond
6 大剧院西北角外观/Exterior view from northwest of Harbin Opera House
7 从南侧看向大剧场大堂/South side view into the lobby of the grand theatre
Presenting a warm and inviting element, the grand theater is coated in wood extensively, emulating a wooden block that has been gently eroded away. Sculpted from Manchurian Ashes, the wooden walls gently wrap around the main stage and theater seats. From the proscenium to the mezzanine balcony, the use of ordinary materials and simplistic spatial configuration achieves world-class acoustic quality. The grand theater is illuminated in part by a subtle skylight that connects the audience to the exterior and the passing of time.
Within the second, smaller theater, the interior is connected seamlessly to the exterior by large, panoramic windows behind the stage. This wall of sound-proof glasses provides a naturally scenic backdrop for performances and activates the stage as an extension of the outdoor environment, eliciting improvising opportunities.
Harbin Opera House emphasizes public interaction with and participation in the building. Both ticketholders and the general public can explore the façade's carved paths and ascend the building as if traversing local topography. At the apex, visitors discover an open, exterior performance space that serves as an observation platform of a panoramic view towards Harbin's metropolitan skyline and the surrounding wetlands below. Visitors return to the expansive public plaza while descending, and are invited to explore the grand lobby space.
Surpassing the complex opera house typology, MAD articulates an architecture inspired by nature and saturated in local identity, culture and art. As the Harbin Opera House deepens the emotional connection of the public with the environment, this building is consequently theatrical in that of both its performance of narrative spaces and the context of the landscape.□

8 屋顶平台/Rooftop terrace
项目信息/Credits and Data
主持建筑师/Principal Architects:马岩松,党群,早野洋介/MA Yansong, DANG Qun, Yosuke Hayano
业主/Client:哈尔滨松北投资发展集团有限公司/Harbin Songbei Investment and Development Group Co., Ltd.
设计团队/Design Team:Jordan Kanter, Daniel Gillen, Bas van Wylick,刘会英,傅昌瑞,赵伟,李健,郑芳,Julian Sattler, Jackob Beer, J Travis Russett, Sohith Perera, Colby Thomas Suter,于魁,Philippe Brysse,黄伟,Flora Lee,王伟,谢怡邦,Lyo Hengliu, Alexander Cornelius, Alex Gornelius,毛蓓宏,Gianantonio Bongiorno, Jei Kim,陈元宇,于浩臣,覃立超,Pil-Sun Ham, Mingyu Seol,林国敏,张海峡,李广崇,Wilson Wu,马宁,Davide Signorato, Nick Tran,向玲,Gustavo Alfred Van Staveren,杨杰/Jordan Kanter, Daniel Gillen, Bas van Wylick, LIU Huiying, FU Changrui, ZHAO Wei, Kin Li, ZHENG Fang, Julian Sattler, Jackob Beer, J Travis Russett, Sohith Perera, Colby Thomas Suter, YU Kui, Philippe Brysse, HUANG Wei, Flora Lee, WANG Wei, XIE Yibang, Lyo Hengliu, Alexander Cornelius, Alex Gornelius, MAO Beihong, Gianantonio Bongiorno, Jei Kim, CHEN Yuanyu, YU Haochen, QIN Lichao, Pil-Sun Ham, Mingyu Seol, LIN
Guomin, ZHANG Haixia, LI Guangchong, Wilson Wu, MA Ning, Davide Signorato, Nick Tran, XIANG Ling, Gustavo Alfred Van Staveren, YANG Jie
合作建筑师/Associate Architects:北京市建筑设计研究院/ Beijing Institute of Architectural Design (BIAD) Institute No.3幕墙顾问/Façade & Cladding Consultants:英海特幕墙顾问公司,中国京冶工程技术有限公司/Inhabit Group, China Jingye Engineering Co., Ltd.
建筑信息建模BIM:铿利科技有限公司/Gehry Technologies Co., Ltd.
景观设计/Landscape Architect:北京土人景观与规划设计研究院/Beijing Turenscape Institute
室内设计/Interior Design:MAD建筑事务所,深圳市科源建设集团有限公司/MAD Architects, Shenzhen Keyuan Construction Group Co., Ltd.
室内装饰顾问/Interior Decoration Consultants:哈尔滨唯美源装饰设计有限公司/Harbin Weimeiyuan Decoration Design Co., Ltd.
建筑声学顾问/Acoustics Consultants:华东建筑设计研究院有限公司声学及剧院专项设计研究所/Acoustic and Theater Special Design & Research Studio of East China
Architectural Design & Research Institute (ECADI)
建筑照明设计/Lighting Design:中外建工程设计与顾问有限公司/China International Engineering Design &Consult Co., Ltd.
舞台灯光和舞台音响设计/Stage Lighting and Acoustics Design:华东建筑设计研究院有限公司声学及剧院专项设计研究所/Acoustic and Theater Special Design & Research Studio of East China Architectural Design &Research Institute (ECADI)
舞台机械设计/Stage Mechanical Engineers:北京新纪元建筑工程设计有限公司/Beijing New Era Architectural Design Ltd.
标识设计/Signage Design:深圳市自由美标识有限公司/ Shenzhen Freesigns Signage Co., Ltd.
大剧院容量/Grand Theater Capacity:1600座/1600 seats小剧院容量/Small Theater Capacity:400座/400 seats
建造时间/Construction Period: 2010-2015
建筑面积/Building Area: 79,000m2
建筑高度/Building Height: 56m
摄影/Photos: Hufton + Crow , Adam Mørk






9.10 大剧场大堂/Lobby of the grand theater
11 小剧场大堂/Lobby of the small theatre
12 小剧场纵剖面/Longitudinal section of the small theatre
13 大剧场横剖面/Transversal section of the grand theatre
14 大剧场纵剖面/Longitudinal section of the grand theatre


15 大剧场主舞台及舞台前部装置/View of the grand theater's main stage and the proscenium
16 用水曲柳雕刻成的大剧场/The grand theatre sculpted in Manchurian Ash


17 周围景色通过全景窗成为小剧场的背景幕布/Panoramic window backdrops the small theatre stage with the surrounding landscape
18 小剧场观众席/Auditorium of the small theatre
评论
包泡:哈尔滨大剧院设计的精神意境,初始是延续了从“浮游之岛”开始的在曼哈顿上空飘动的意境。鄂尔多斯美术馆的建筑有如从天上降落,大地在波动。北部湾一号方案的一开始,马岩松就找到切入点:“看到海!我就想到山。”海在动,山也在动。这几个作品,它们有一致的精神意境指向。是什么?设计在具体的城市和自然环境中抒发作者内心骚动的情感,创造出不同的天地对话的诗意。
哈尔滨大剧院的建筑设计之初,精神走向是明确的:北国茫茫千里冰雪、松花江、江水涛涛的大时空感。取想象抒发情感,而非逻辑和理性,延续浮游之岛以来的MAD对山水城市美学的探讨。然而这次建筑的意象远没有被深入细致地提炼和展开。它不必“取悦骄狂的世人”,让欣赏它的朋友,无论贵贱,皆可暂时忘却现实中的阶级矛盾,在“生动、明朗的诗情”中迷不知返——我一直以为哈尔滨是座有普希金气质的城市。for the Harbin Opera House: to create a sense of large spatiotemporal space as seen in North China - thousands of miles of ice and snow and the roaring waves of the Songhua River. It is to imagine and express feelings rather than follow any logicality and rationality, which is the extension of his MAD Architects' exploration on the aesthetics of shan-shui cities ever since the Flowing Island. However, the image of this building is far from full development.
刘晨:古希腊之后,剧院成为最凸显社会等级的建筑,从古罗马大剧场到巴黎歌剧院,变脸不变心。剧院设计绕不开贵族与平民的阶级矛盾,这是历史遗留的命题作文,有各种写法,但无论“折衷主义”的骈文还是“现代主义”的说明文或议论文,都是八股文。马岩松还没能颠覆等级八股,但他在剧院“优美而纯真”的灵魂上颇下了一番功夫,让
Comments
BAO Pao: The design of the Harbin Opera House continues the artistic conception that the Flowing Island is fl oating in the sky over Manhattan. The Erdos Art Gallery is a building that falls from the sky, and makes the earth moving. MA Yansong has found the entry point from the very beginning in deciding the scheme of Beibu Gulf No.1 Project by claiming "I think of mountains at the sight of the sea." The sea is moving, and so is the mountain. What is the artistic message that these designs mentioned above intend to convey?Probably, they are designed in the specific city and fit in the natural environment to express the architect's intrinsic emotions with different poetic dialogues between the sky and the earth.
At the beginning, MA clari fi ed his design conception
LIU Chen: Ever since the ancient Greeks left their last traces of a theatrical culture, the theater has become a most hierarchical type of architecture. From the Roman amphitheater to the Opéra de Paris, be it ornate eclecticism or plain modernism, hierarchy is a sanctioned practice in the design of theatres. The Harbin Grand Theater is no exception in that regard. But still, with deliberate e ff orts, the architect succeeded in creating an un fl attering, at once simplistic and sophisticated piece of work. Its power of enchantment and seduction consists in the purity of its soul, which would eventually prevail over its hierarchical body in the course of time.
