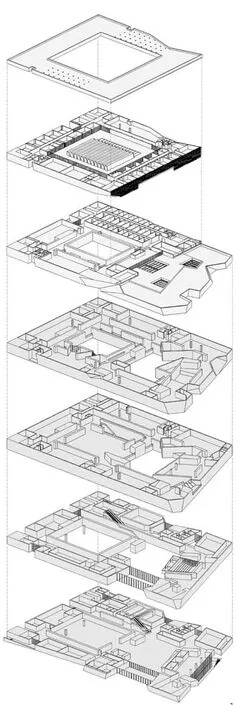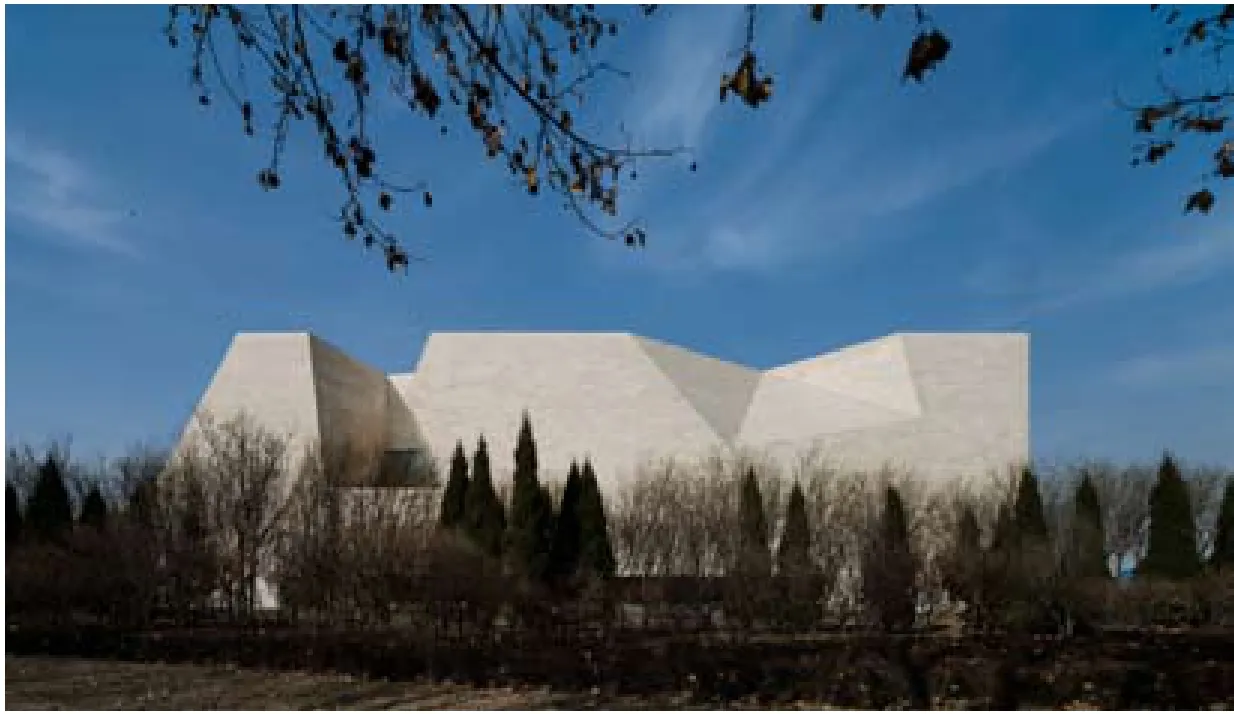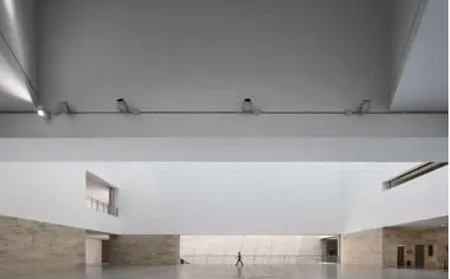山东美术馆,济南,山东,中国
2015-12-19主持建筑师李立
主持建筑师:李立
山东美术馆,济南,山东,中国
主持建筑师:李立
场地南部的泰山余脉在此与城市平缓交接,形成泉城济南的重要地理特征。于是,植根于特定的场地暗示和齐鲁大地深厚的历史人文内涵,我们确立了以“山、城相依”为概念、从3层的具有山形特征的形体逐渐切削过渡到5层方整体量的基本构思。
外部的场地分析确定了“山、城相依”的建筑概念,内部的空间塑造则紧扣形体特征并继续在概念引导下完成设计。首层大厅是以“山”为主题的空间,展厅的适当扭转出挑提供了多层次的展示平台。漫步而上的坡道、扭转的形体、架空的天桥赋予人们不期而遇的空间体验,这里将与当代艺术作品一起构成生动的立体景观。二层大厅是以“城”为主题的空间,北向的大型天窗塑造出均匀柔和的光环境,这里将为观赏近、现代艺术作品留下安静沉思的空间。
大型美术馆的参观极易导致疲劳,不断克服单一空间的束缚并在空间中加大景深是调整视觉的重要手段。我们首先拓扑延展了原有固化的空间界面,在梯形平面南侧的两个转折位置,使公共空间与展览空间相互包裹、渗透,这里也对应着建筑山形外观的两个缺口。其次,在空间转折的重要位置强化对角空间的设计,提高了公众对拓扑空间的感知度。此外,参与空间构建的实体彼此间错动、扭转,加强了空间的流动感。在材料选择上,干挂洞石墙面与石膏板墙体的分层布置从竖向界定空间的同时强化了空间走势。
The site is where Mount Tai ranges smoothly join the city on the south, which forms a distinctive geographical character of Jinan, the Spring City.Therefore, rooted in specific site implication and the historical-cultural connotation of Shandong Province, we established the basic concept of "mountain-city interdependence", in which the mountain-like form of the 3rd level gradually sharpens and transforms into the cubic volume of the top 5th level.
The "mountain-city interdependence" concept is generated from exterior site analysis; the interior space is shaped in close response to formal characters while carrying out the design in the guidance of the concept. The entrance hall expresses the "mountain" motif, its exhibition rooms twisting and projecting appropriately to provide multilayered exhibition platforms. Slowly rising ramps, twisted body, suspended overbridge, all provide chance spatial experience; together with contemporary artworks, they create a vivid 3-dimentional spectacle. The hall on the 2nd floor expresses the "city" motif, its evenly gentle light atmosphere shaped by large north-facing louvers; here is the space for quiet contemplation on modern art.
Visiting large museums can easily cause boredom; an important approach to visual adjustment is to constantly overcome restrictions of uniform space and to increase depth of field. We first played with topology to expand originally solidified spatial interface: the public space and exhibition space at two key positions on the south of the trapezoid plan are made mutually embracing and interpenetrating, which also correspond to the two gaps in the building's mountainlike exterior. Secondly, particular stress is given to design for diagonal spaces at important spatial turns, thus improving the visitors' perceptivity of topological space. Besides, space-shaping bodies shift and twist about one another, which enhances the sense of spatial mobility. In terms of material selection, dry travertine wall finish and plasterboard wall are arranged in an alternating manner, which helps define space vertically while strengthening spatial orientation.
项目信息/Credits and Data
设计单位/Design Institution: 同济大学建筑设计研究院(集团)有限公司/Tongji Architectural Design (Group) Co., Ltd.
业主/Client: 山东省文化厅/Shandong Provincial Department of Culture
设计团队/Design Team: 王文胜,周峻,马溪茵,王腾,陈捷,高山,汪一宁,章珺珺,郑聪,梁力,章雯,程
宇/WANG Wensheng, ZHOU Jun, MA Xiyin, WANG Teng, CHEN Jie, GAO Shan, WANG Yining, ZHANG Junjun, ZHENG Cong, LIANG Li, ZHANG Wen, CHENG Yu
场地面积/Site Area: 20,700m2
建筑面积/Floor Area: 52,138m2
设计时间/Design Period: 2011
摄影/Photos: 姚力/YAO Li
Shandong Art Museum, Jinan, Shandong, China, 2013
Principal Architect: LI Li

1 平面轴测/Diagram axonometric

2 剖面/Section

3 内景/Interior view

4 外景/Exterior view

5 内景/Interior view
