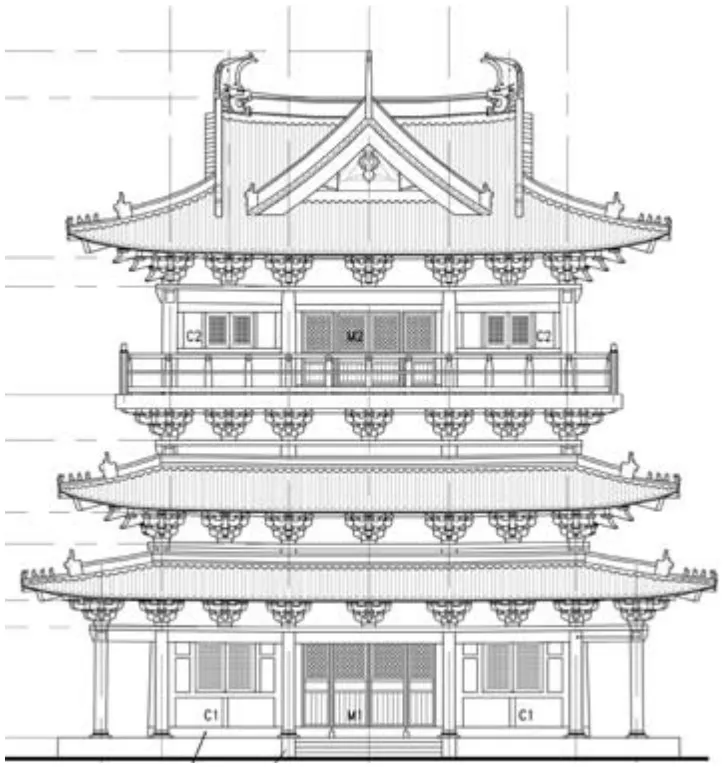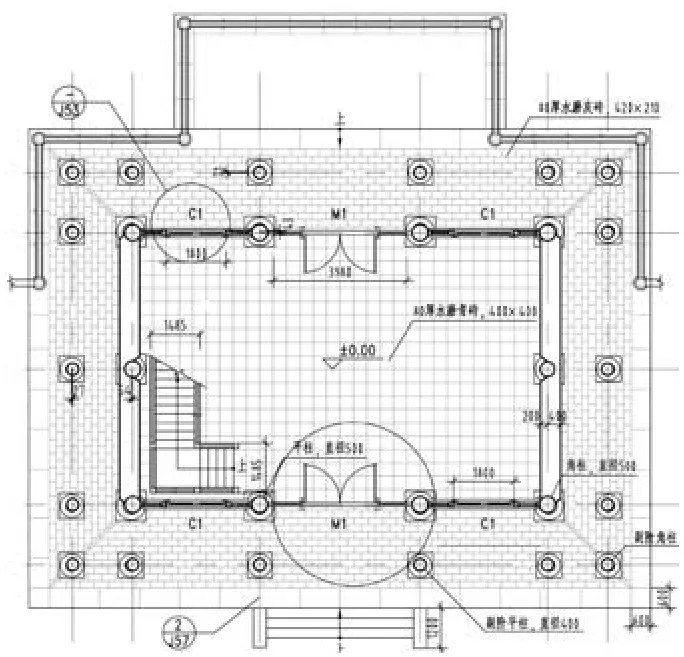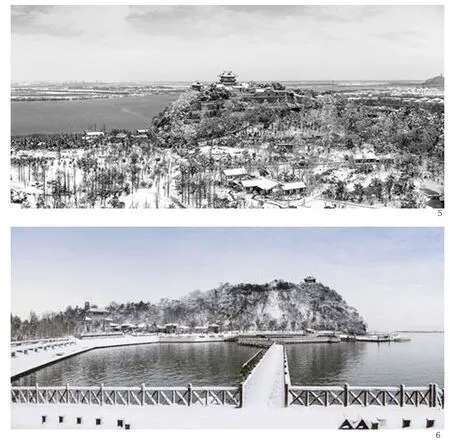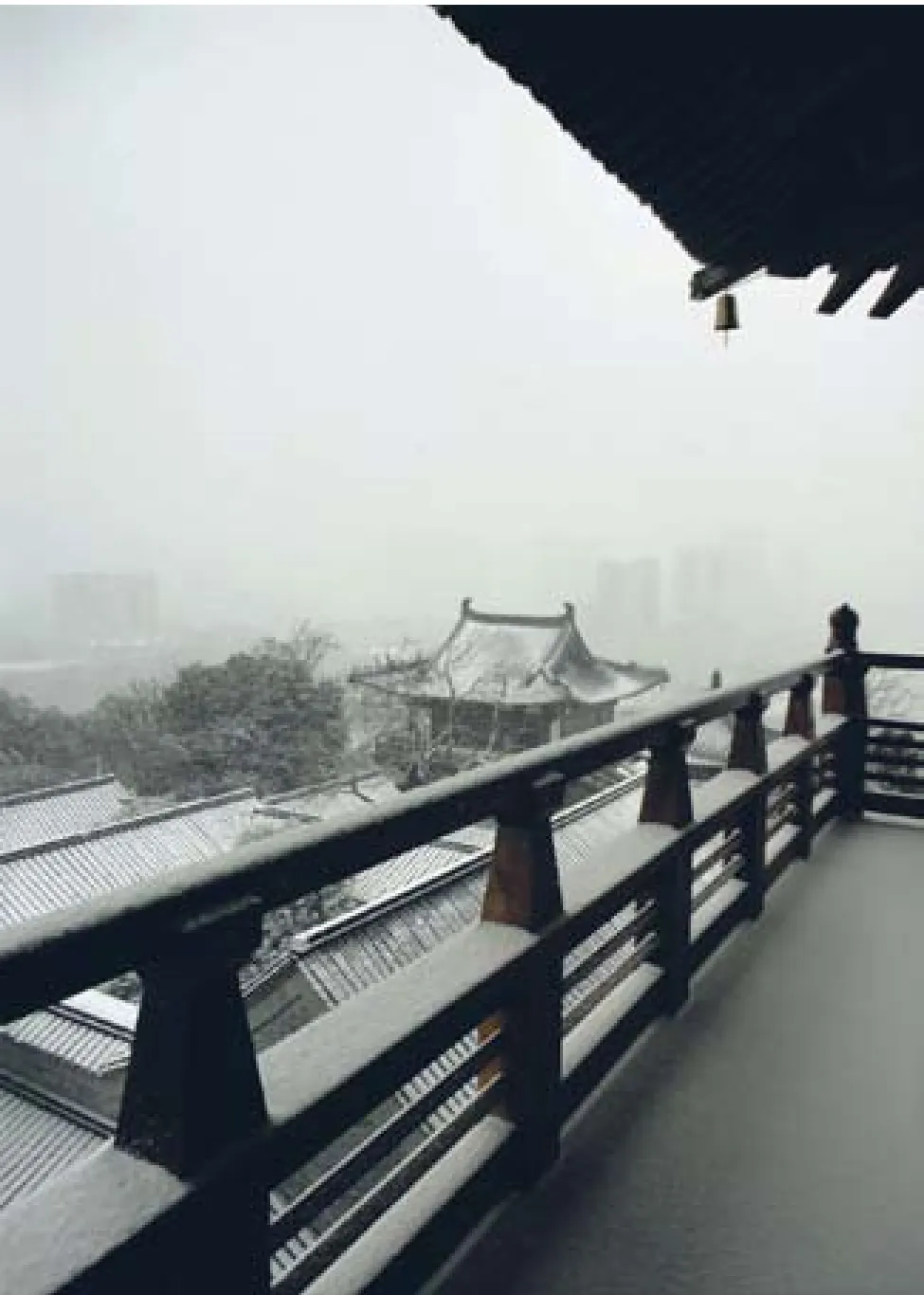北固楼,镇江,江苏,中国
2015-12-19陈薇
北固楼,镇江,江苏,中国
Beigu Tower, Zhenjiang, Jiangsu, China, 2012

1 北固山顶立面展开图/Elevation of Beigu Hilltop

2 北固楼南立面/South elevation of Beigu Tower

3 北固楼首层平面/Floor 0 plan of Beigu Tower
项目信息/Credits and Data
项目负责/Project Architect: 陈薇/CHEN Wei
设计团队/Design Team: 陈薇,贾亭立,是霏/CHEN Wei, JIA Tingli, SHI Fei
结构设计/Structural Design: 孙逊/SUN Xun
水电设计/Hydroelectric Design: 吴雁,范大勇/WU Yan, FAN Dayong
摄影/Photos: 是霏/SHI Fei
“何处望神州?满眼风光北固楼”,是宋代词人辛弃疾在《南乡子 京口北固亭怀古》中留下的诗句,其意境之旷达和高远令人向往。曾经米芾题匾“天下江山第一楼”,更使得北固楼盛名天下。后世变化,楼无踪迹。本项目选址于江苏镇江北固山巅中心处,为国家风景名胜区内的重建标志性景观建筑,旨在提高北固山的神采与文化内涵。
建筑设计特色主要表现在因地制宜、神采表达、结构创新3方面。
1)原山顶用地局促,现存建筑紧邻挟持,难以凸显楼的核心地位和雄伟气势。设计中在山顶临江一侧将平台伸出,使北固楼雄踞江岸,平添气势,同时满足了楼的使用需求,增加了景观层次,并形成前敞院、后观览的合理格局。
2)创新宋式楼阁,楼3层,下为重檐,顶层单檐歇山加南北向出,山轮廓形态丰富,成为各视线下均变化俏美又端庄大方的标志性建筑。副阶与周围廊院结合贯通,环境宜人,利于活动;暗层主要解决结构问题又在形象上衔接上下;顶层面积缩小而使楼阁峻拔,采用侧脚与生起,加上脊饰、铺作、门窗扇、平座等的样、造、作的推敲设计,创造出稳重而挺拔、简洁而丰富、古拙而秀美的风韵和意味。
3)针对传统木结构进行优化设计,主要木构均用榫卯构造以保证木构架的整体性。但由于楼阁位于山顶,暗层用新型板材替代墙体,而楼层窗下墙局部增加金属网以加强整体刚度,解决山顶建筑整体抗风的要求。
北固楼建成后,成为镇江沿江标志性建筑,同时与东南大学杜顺宝教授设计的多景楼及整体环境一起,构成形势生动、值景而生的江川图画。
"Where is the Divine Land? An eyeful scenery of Beigu Tower" (Nostalgic Meditation on Jingkou Beigu Pavilion in the Tune of Nanxiangzi), the Songpoet XIN Qiji's broad-minded and high-spirited verses still resonate today. The plaque inscription "First Tower of the World" by MI Fu has embellished the fame of Beigu Tower even more. Yet centuries of vicissitudes have erased all traces of the original building. Sited at the center of the Beigu hilltop in Zhenjiang, Jiangsu, the rebuilt landmark building aims to increase the spiritual vitality and cultural significance of Beigu Hill National Scenic Area.
The characteristics of the design are mainly embodied in three aspects: site-specific measures, spiritual expression, and structural innovation. 1) The original hilltop lot with its existing buildings was rather cramped, where the tower's core status and magnificent manner hardly stood out. In the design, the riverside hilltop terrace is extended to give commanding prominence to the Beigu Tower over the riverbank, while fulfilling the tower's functional needs, increasing scenic depth, and forming a logical layout with open forecourt and spectacular background. 2) The neo-Song style tower has 3 levels, with lower double eaves and a crowning hip and gable roof, whose profile is further enriched by gables protruding on its north-south axis. The whole building has become a handsome and dignified landmark with ever-changing perspectives. Auxiliary stairs connect to surrounding corridors of the courtyard, providing a pleasant setting for activities. The mezzanine level solves structural problems while serving as a formalistic transition between top and bottom levels. The top level has a reduced floor area, which helps enhance the tower's soaring image; corner columns subtly rise and slant inwards in both directions, which, together with deliberate designs for ridge ornamentation, brackets (dougong), fenestration and raised corridor, contribute to the tower's classic, simple yet elegant charm and steady, vigorous yet sophisticated flavor. 3) The traditional timber structure is optimized in the design: tenon-and-mortise joints are applied to the majority of the structure to guarantee its integrity. But due to the tower's hilltop location, its mezzanine uses new board material in replacement of walls, while metal mesh is applied to partial walls beneath the windows to reinforce overall stiffness and also satisfy wind resistance requirements of the entire hilltop structure.
Since its completion, Beigu Tower has become a landmark building on the riverbank of Zhenjiang. Together with the Duojing Tower complex designed by Prof. DU Shunbao of Southeast University, it constitutes a vivid and splendid river picture.

4 北固楼外景/Exterior view of Beigu Tower

5.6 北固山景观/Views of Beigu Hill

7 北固楼和多景楼/Beigu Tower and Duojing Tower
