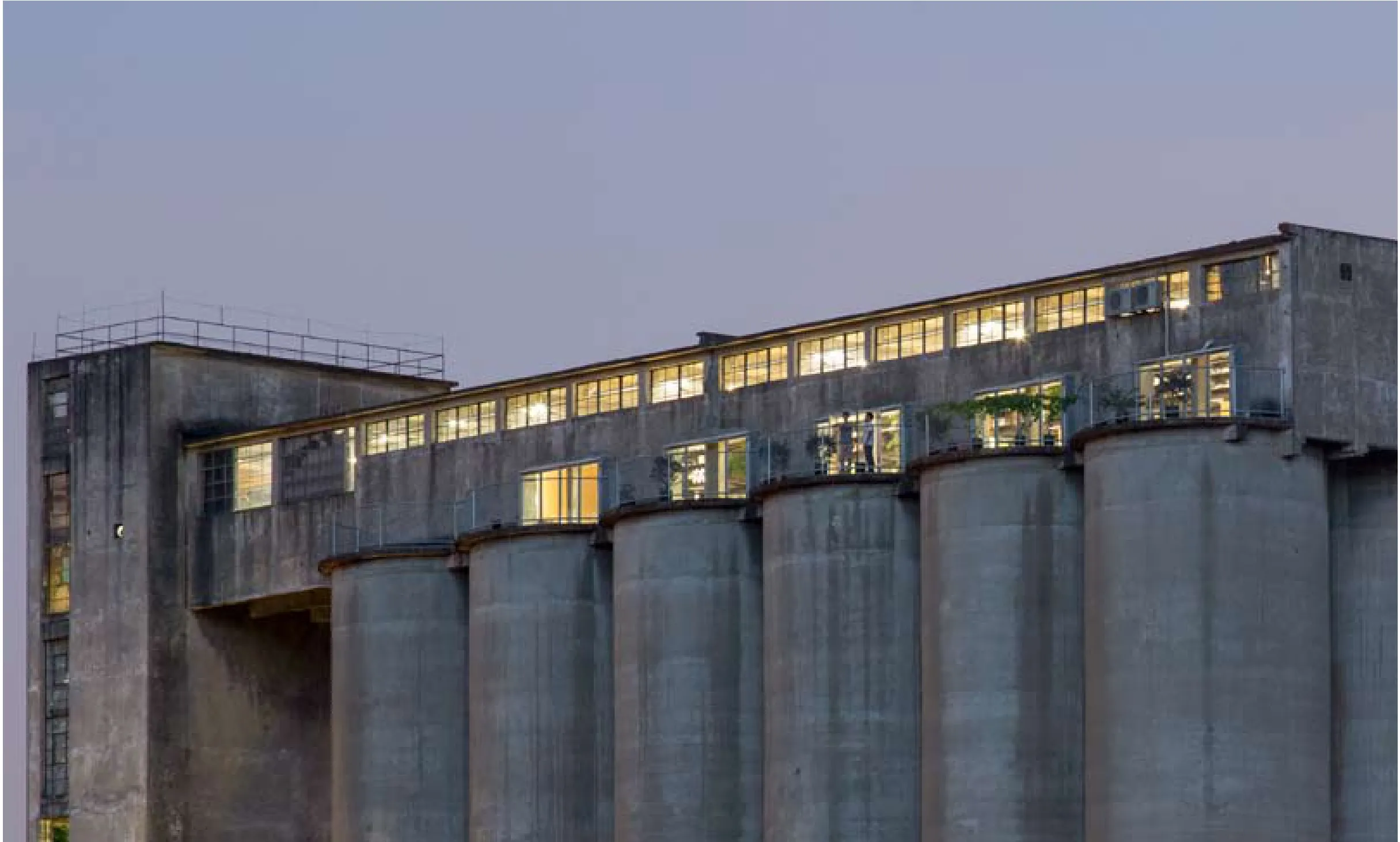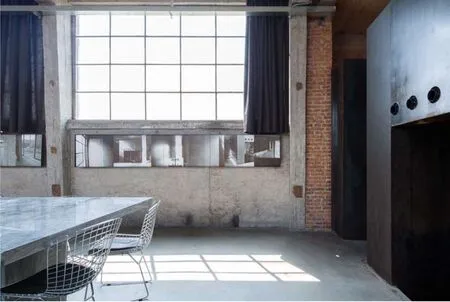源计划建筑师事务所,广州,中国
2015-12-19建筑设计源计划建筑师事务所
建筑设计:源计划建筑师事务所
源计划建筑师事务所,广州,中国
建筑设计:源计划建筑师事务所

1 麦仓工作室夜景/Night view of silo-top studio
源计划在2012年开始将位于广州历史最老的广州啤酒厂建于1960年代的麦仓建筑顶层改造为自己的设计工作室。这栋38m高的历史建筑坐落于广州老城北郊的珠江支流增埗河南岸,与对岸的高层住宅小区形成有趣的城市景观对比。原麦仓顶层空间曾为让小麦颗粒注入12个圆柱形的混凝土筒仓的运输空间,地面满布方形孔洞。筒仓群上部的空间通过一个桥型建筑与垂直运输塔相连。
筒仓群上方40m长的主空间被改造为事务所的主要设计大厅,建筑师们利用空间两侧外墙开凿的落地窗使筒仓顶靠外的半圆空间成为工作室的空中露台。工作台设置在靠江景一侧的外墙边,这一侧地面的4个孔洞中填充了不锈钢树池,种植了4颗黄皮树。靠城市一侧的落地窗上方设置了建筑材料样板库夹层,由5个木质功能匣支撑,功能匣之间地面的空洞则覆盖透明的玻璃茶几,让筒仓的内部空间能被观赏。
在垂直运输塔一端的入口处我们设置了一个小型酒吧休闲区,酒吧区上方为一休息和内部会议夹层。由入口经过酒吧区便到达桥型建筑,或称桥厅,我们在这里建造了一张稍微超尺度的大理石会议展示桌,这里是正式的会议或者汇报展示的进行场所。桥厅和设计工作厅之间安装了两扇巨大的折叠转轴门,使两个空间可分可合。当转轴门关闭时,桥厅和酒吧区便可以方便地连为一体作小型讲座、展览或者酒会场所之用。
我们把整个建筑室内的墙身和天花原有的白色抹灰全部铲除,暴露出最早的红砖墙体和混凝土框架及顶板。而新介入的建造材料仅有钢材、原木和玻璃,以展现在原场地的工业遗址上构建新的文化创新机制的意图。
项目信息/Credits and Data
主创建筑师/Principal Architects: 何健翔,蒋滢/HE Jianxiang, JIANG Ying
设计团队/Design Team: 源计划建筑师事务所/O-office Architects
项目地点/Location: 中国广州荔湾区西增路63号E8栋/E8, 63 Xizeng Road, Liwan District, Guangzhou, China
改造面积/Floor Area of Renovation: 621m2
摄影/Photos: LIKYFOTO

2 轴测/Isometric drawing
In 2012, O-office transformed the top floor of a 1960s' silo building in the oldest beer factory of Guangzhou, the central city of southern China. Located on the south bank of one branch of the Pearl River at the north outskirt of the old town, the 38-metre-high silo building forms an interesting contrast with high-rise apartment buildings across the river. the top floor used to be the inlet level for delivering the wheat grains into the 12 concrete silos below, so the surface is full of square holes. A bridge structure connects the top space of the silos to the vertical transportation tower at the east end.
the 40-metre long space at the top of the silos is converted to O-office's main hall. Architects took advantage of the French windows in the side walls to turn the outer half of the top space of the silos into the studio terrace. Working desks are placed on the river-view side, where the four floor inlet holes are filled with stainless-glass plant boxes to grow four cork-trees. On the city-view side above the French windows is a mezzanine for sample materials, which is supported by 5 utility wooden boxes, the inlet holes between which are covered by glass table and the interior of the silo is left visible.
A small bar is created in the area next to the entrance of the vertical transportation tower. Above is a mezzanine for lounge and staff meetings. Passing through the bar area one arrives at the bridge structure, or bridge hall, where a grand solid marble table is installed for formal meeting and presentation. Two large folding-rotating doors are installed between the bridge hall and the main hall, leaving the two spaces flexible for separation or incorporation. When the doors are shut, the bridge hall and the bar area merge into one space for small lectures, exhibitions, or receptions.
All the plastering on walls and ceilings were cleaned up to expose the original red brick wall and concrete frame structure. Only steel, wood and glass are used for the new architectural intervention, presenting a new mechanism of cultural innovation reborn from the industrial remains on the original site.

3 工作区与会议区之间的可折叠隔断/Foldable partitions between working area and meeting area

4 顶层平面/Top floor plan

5 夹层平面/Mezannine floor plan

6 会议区/Meeting area

7 麦仓改造前的室内和地面入料口/Original interior view with inlets on the floor

8 改造前的入口区/Entrance before renovation

9 整体预制的露台/Overall prefabricated terrace
评论
傅绍辉:改造项目因已有建筑的存在使设计从一开始就有了一个前提、一种限定。相对漫无边际的“畅想”,对于现状建筑的历史的关系的表达,这种前提和限定更具“刺激”,也让不同建筑师的切入点产生出差异。麦仓工作室利用麦仓建筑顶层的空间作为“可达”空间,在矩形的匀质空间中通过与原有材料对比的新材料的介入显示出“现实”的存在。其下部的筒仓空间作为历史的遗存,通过楼板的方洞成为“可视”空间。“可望而不可及”的处理手法犹如传统建筑中的“借景”,体现的是一种典型的东方文化思想。

10 入口区夹层/Mezannine at the entrance
范路:该改造设计项目,不但充分保留了原有麦仓建筑的特征,还以新的功能安排和构件置入,激活了原有的形式语言。宽敞的顶层空间成为主要设计大厅。朝向城市一侧设置夹层,受压迫的空间流向靠江景一侧,并透过新开凿的落地窗在筒仓顶的空中露台得到释放。大厅内暴露了原有的混凝土构件、砖墙面和地面孔洞。新加入的钢结构、木盒子、玻璃茶几和大理石桌,与保留的构件自然地组织在一起。入口处的夹层,在压低入口空间的同时,又强化了垂直运输塔的竖向空间逻辑。
Comments
FU Shaohui: Right from the start, the existing structure is a premise, or a limit, to new designs in renovation projects. Compared with unbridled "imagination", the expression of the historical relationship with the existing structure under such limits and premises is more "exciting", which also results in differences in the architects' starting points. Silo-top Studio uses the top space as the "accessible" space and reveals the existence of "reality" by highlighting the interference of new material, as a contrast to original material, in the rectangular homogeneous space. Taken as a historical remain, the silo space below is designed to be a "visible" space through the square hole in the floor. Here the design approach of "being within sight but out of reach" is like "borrowed views" in traditional Chinese architecture, exhibiting a quintessentially Oriental thinking.
FAN Lu: The renovation design not only retains the architectural features of the top floor of a silo factory, but also animates the original formalistic vocabulary through the introduction of new functional disposition and architectural elements. In the spacious top floor that houses the workshop, a mezzanine is built along the wall facing the city, thus the space is pushed towards the opposite wall facing the river, flows through the newly opened French windows, culminates in the silo top terraces and is finally released there. The surfaces of the original concrete structures, brick walls and floor inlet holes are exposed in the new design and are organized well with new elements such as steel structures, utility wooden boxes, glass tables and the big solid marble table. the mezzanine at the entrance lowers the vestibule space while at the same time enhances the vertical spatial logic of the transportation tower.
O-office, Guangzhou, China, 2013
Architects: O-office Architects

11 麦仓全景/Panoramic view
