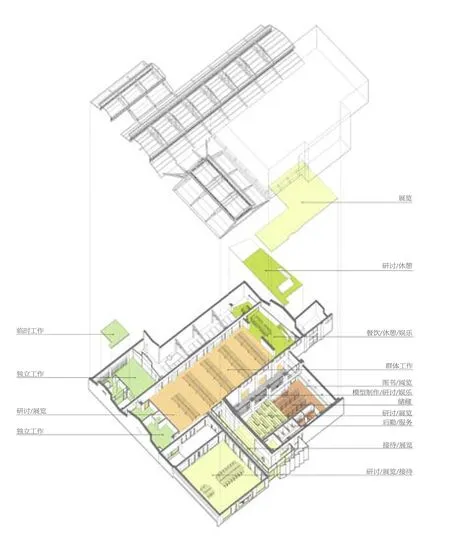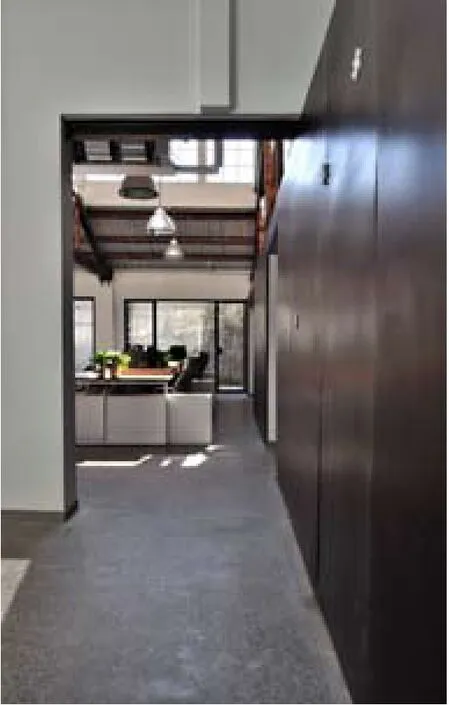原作设计工作室,上海,中国
2015-12-19建筑设计同济大学建筑设计研究院集团有限公司原作设计工作室
建筑设计:同济大学建筑设计研究院(集团)有限公司原作设计工作室
原作设计工作室,上海,中国
建筑设计:同济大学建筑设计研究院(集团)有限公司原作设计工作室

1 从窄巷看隅中院木屋架/Timber roof truss, view from narrow lane
昆明路640号,有着70多年历史的原上海鞋钉厂厂区,安静地藏匿于北外滩的混杂市井之中。对于这样一个有着强烈原生感的场所,建立在价值评价基础上的策略选择和改造设计显然过于模式化了。于是,明确的整合意图开始消散,对场所的应答呈现为一种克制而持续的介入方式。
作为过程方式的介入
既有场所经历了复杂的演变过程后,呈现出多种异质片段并存的局面。这迫使我们尝试采取一种不同以往的思维方式:放弃将新老融合于单一理念的企图,转而从局部元素及其相互关系出发,建立一种锚固与游离并存的新关系。
改造中设置了3个带状空间,分别穿插在新老厂房之间,一方面如同木结构中的榫卯,在原本简单并存的片段之间建立起一种锚固关系;另一方面,又以直观的材料语言,提示出新元素与老建筑之间的游离关系。这种关系使得新介入的部分与原有的各部分一样,作为差异化的片段和场所连续演变过程的一个阶段而存在。
这种锚固与游离并存的关系,在不同片段的边界得到强化。对新厂房部分的改造并非将这一高大空间生硬地分为两层,而是在新老厂房交接处保留了一跨通高空间。老厂房舒朗的水平延伸感与新厂房挺拔的纵向发展趋势在这个狭长高耸的缓冲空间中呈现、相遇,表现出巨大的空间张力和微妙的对峙关系。
在这样的关系中,各种新功能一方面作为局部元素分别介入到不同的历史片段中,并确定自身独特的位置。另一方面,在模糊不清的交界领域,既定功能又在日常使用中不断地得到拓展,持续地丰富着历史的内涵。设计之初的模型区如今不时成为内部会议、节日聚餐的场所,而穿插在新老厂房之间的休闲区也不断在大型聚会、餐饮休憩、模型制作和临时讨论空间之间变换角色。
作为异化方式的介入
从工业厂房到新工作室,要求将部分室内空间外化以提供光线和空气,同时将部分室外空间内化以优化室内空间秩序。然而,彻底的外化和内化,将不可避免的使老建筑原本的状态和后续介入的因素变得难以区分。初到场地,既存的两个院子中残留的屋架所暗示的未完成状态,为我们提示出保证后续介入过程清晰的可读性的有效途径。

2 原作工作室新址/New workplace of Origin Design Studio
项目信息/Credits and Data
主创建筑师/Principal Architects: 张姿,章明/ZHANG Zi, ZHANG Ming
设计团队/Design Team: Original Design Studio
项目位置/Location: 上海市昆明路640号D幢/Building D,No.640, Kunming Road, Shanghai
设计时间/Design Period: 2013.08
竣工时间/Completion: 2013.11
No. 640 Kunming Road, former location of Shanghai Hobnail Plant with a history of more than 70 years, quietly hides in the hybrid marketplace on the north side of the Bund. For such a place with a strong sense of proto-genesis, the strategy choice and renovation approach based on evaluation are obviously stereotypical. So the explicit integration intentions begin to disappear and a responsive approach to the site emerges as a restrained and sustained way of intervention.
Intervention with Space Transit

3 轴测/Isometric drawing
Having gone through a complex process of transformation, the site displays a coexistence of multiple heterogeneous fragments. This forced us to try a different way of thinking: we gave up the attempt to combine the old and new into a single concept; instead, we established a new relation of coexistence between anchorage and dissociation based on local elements and their mutual relationship.
During the renovation, three strip-shaped spaces are designed to be individually inserted between the old and new buildings. On the one hand, like the mortise and tenon of the wood structure, they establish an anchoring relationship between the plainly juxtaposing fragments, while on the other hand reveal the dissociated relationship between the new elements and the old buildings. this relationship makes the newly intervened parts function like the original ones as one of the stages of the continuous evolution of differentiated segments and places.
The coexistence between anchoring and dissociating are strengthened at various segment boundaries. Rather than bluntly divide the high, large space into two levels, the renovation of the new factory building keeps a bay of full-height space at the junction between the old and new structures. the horizontal extension of the old factory building meets with the vertical stretch of the new building in the narrow towering buffer space, showing immense spatial tension and subtle confrontation.
在“去顶成院”的过程中,我们仅仅移除了屋面系统,而保留了木桁架和檩条,形成的院子因而呈现出一种疏离的过程状态。这种看似未完成的结果与一般意义上的内外概念之间形成了微妙差异,场所演变留下的印记在此得到强烈的表达。
类似的,门廊处的室外空间内化同样遵循了异化的方式,老厂房粗犷的青砖外墙及依附其上的室外管道,甚至原本位于新老厂房夹缝中的燃气接口都直接呈现在改造后的室内空间中,提示出此处作为外部空间的记忆。
这种微妙的异化方式,伴随着日常生活的实际需求,越来越多地渗透到空间的每一个角落。使用者用热镀锌水管定制了灯具,用玻璃钢格栅组装了长凳,用蜂窝纸板建造了猫舍,用建筑钢筋制作了模型架,用冰箱贴创作了动画。所有熟悉的事物经由异化的解读,获得了全新的意义。
作为有限方式的介入
有70多年历史的老厂房无疑具有较高的历史、文化和社会价值,基本维持了建成之初状态的木屋架尤为突出。对于这样一座废弃的旧建筑而言,剥离浮土、现其本尊要比赋以其新的建筑美学价值来得更有意义。这决定了改造应该充分尊重并强化老建筑的原真性,以一种低限度的方式进行。
老厂房的屋架系统作为其最具特征的部分,改造中对此只做最低限度的维护,修复脱落的榫口,对部分明显腐朽、状态不佳的构件进行加固,同时去除木屋架表面的浮尘和受火碳化表层,展现出木材的本色和质地。
同样,残存的老砖墙突出的价值促使我们对其采取了最谨慎的保护性改造策略,小心清除表层浮土,不露痕迹地加固松动的部分,除此之外,连同砖缝间的植物一起完整地保存下来。
而今,在每个阳光明媚的下午,小院长桌上饱满的多肉植物,草丛灌木间追逐的小猫小狗,遒劲枝干上结出的鲜艳果实,与70年前的匠人在砖墙上留下的砖窑窑印近在咫尺,鲜活与古旧的碰撞呈现出戏剧化的效果。历史如同一个安详的老人,静静地看着年轻的花样年华。
作为进化方式的介入
建筑师对老建筑改造的兴趣,或多或少出于对既有模式的刻意规避。而老建筑改造所面临的复杂多样的具体情况带来的极大的偶然性,以及改造前后建筑类型的差异可能带来的“扭转性启发与可能向度” 使得远离模式的可能性大大增加。
老厂房中,7榀旧木桁架连续展开,形成一个不间断的序列感极强的开放空间,传递出一个讯息:不应该再以简单的功能的名义重新界定和划分空间,而是让各种功能分别以局部元素的方式介入,在场所中并置并存,并行交叠,在相互的关系中呈现自身最丰富的意义。
这种我们称为“弥散”的状态很好地维持了老厂房空间原有的开放性和不间断的序列感,并使新的空间远离模式的诱导,为其提供了适应多样化事件的可能性。(文:章明,王维一)

4 办公区全景/Panoramic view of working space

5 体块的穿插与锚固/Intersection and anchoring

6 隅中院/Yuzhong courtyard

7 从模型区看办公区/View from model area

8 休闲区的钢板与屋架/Steel plate and roof truss of leisure area

9 入口窄巷/Narrow lane at the entrance

10 保留的木屋架/Timber roof truss

11 3号院/Courtyard No.3
In such a relationship, various new functions are involved as local elements in different historic fragments and each has its unique position defined. On the other hand, in the field of blurred borders, the existing functions are constantly expanded in daily use and contribute to the enrichment and continuation of historical connotations. the modeldisplaying area at the early stage of the project has now become a convenient place for studio meetings and holiday gatherings, while the leisure areas interspersed between the old and new plants also change roles between spaces for large gathering, refreshing, model making and temporary discussion.
Intervention with Alienation
From the industrial plant to the new studio, it was necessary to open up some interior space to provide lights and air, while enclosing part of the exterior space to optimize spatial orders of the interior. However, thorough externalization and internalization of the space would inevitably make it difficult to distinguish the original appearance of the old buildings from subsequently intervened elements. When we first arrived at the site, the incomplete state suggested by the remaining truss of the two original courtyards offered us effective clues to guarantee the legibility of subsequent intervention.
In eliminating the roofs to create a courtyard, we simply removed the covering elements but preserved the wood truss and purlin, so that the courtyard presented a halfway state with a sense of alienation. A subtle difference is created between such seemingly unfinished outcomes and the accepted ideas about the interior and the exterior, thus conveying a strong impression of the site in transformation.
In a similar vein, the internalization of the exterior space at the porch also follows the approach of alienation. The old factory building’s rough brick wall and attached outdoor pipes, even the gas interface in the crevice between old and new structures, are directly presented in the renovated interior space as a reminder of the memory of exterior space.
this subtle alienation, together with the actual needs of daily life, increasingly penetrates every corner of the space. The users had lamps made to order using hot galvanized pipes, assembled benches with glass fiber-reinforced plastic grilling, built cattery with honeycomb paperboard, made model frame with construction rebar, and created animation work with fridge magnets. All the familiar things have obtained new significance through an alienating interpretation.
Intervention with Limited Restoration
The old factory building, with a history of more than 70 years, undoubtedly has considerable historical, cultural and social values, especially the wooden roof structure which maintains its original state at the time of completion. For a derelict old building like this, wiping off its dust to expose its original appearance is far more meaningful than assigning it new architectural aesthetic value. It dictates that renovation should be kept to the minimum extent to fully respect and strengthen the authenticity of the old building.
The roof structure is the most characteristic part of the old building, for which only the minimum maintenance was done during the renovation, such as repairing fall-off tenons, reinforcing badly decayed components and removing the dust and the fired-carbonized coat on the wood frame surface to show the authentic timber color and texture.
Similarly, the prominent value of the remaining old brick walls prompts us to take the most discreet strategy of protective renovation: surface dust is carefully removed, loose parts are consolidated without a trace, even the plants are left growing out of the brickwork joints.
Now, every sunny afternoon sees plump succulent plants sitting on the courtyard bench, dogs and cats chasing through grasses and shrubs, vigorous branches bearing colorful fruits, and the brick walls with kiln seals left by craftsmen seven decades ago are right under the nose . the collision between the fresh and the ancient presents a dramatic effect. History, like a serene old man, peacefully watches the youth thriving like blossoms.
Intervention with Evolution
The architect's interest in renovating the old building comes more or less out of a deliberate circumvention of the established modes. The great contingency brought by complex individual situations in the renovation of old buildings, together with the "mind-turning inspiration and potential dimension" concealed in the typological difference between the original and renovated buildings, largely increased the likelihood for the implementation of the circumvention approach.
In the old factory building, seven units of old wood truss unfold continuously to form an uninterrupted sequence of open space, which conveys a clear message: space is no longer to be redefined and delineated in the name of mere functionalism, instead, various functions are to be involved as local elements, juxtaposing and coexisting in-situ, paralleling and overlapping, while each presenting its own rich meaning in the context.
Such mode, which we designate as dispersion, well maintains the sense of spatial openness and continuity of the original factory building, while the enticing circumvention approach to space provides it with new possibilities for adapting to diverse events.

12 展览与报告区/Exihibtion area and lecture hall

13 模型区中的水管灯/Water pipe lamps in the model area
评论
范悦:经过娴熟的雕琢,原作设计工作室将旧工业厂房的美学潜力发挥到极致。开敞与封闭的原有模式并没有成为限制其空间创作的桎梏,厂房的结构成为穿梭于室内外空间的媒介。巧妙的空间重组为重新认识工业建筑的空间元素提供了独特视角。从整体到细节,引入的建筑元素与原有的粗犷的工业氛围浑然一体,也适时地表达着出乎意料的创意。
张昕楠:原作设计工作室的设计,以节制的“加”“减”动作达到了戏剧性设计效果。在加法的部分,3个带状空间介入原有厂房的设计方式,在获得合理功能空间同时,形成了空间节奏的变换;同时,新旧材料表达出清晰的对峙张力,也完成了暧昧而连续的空间划分。在减法的部分,屋顶的局部拆除实现着新旧空间体系的共生,桁架和工业遗迹的历史片段一起,暗示出原有的空间架构和曾经的真实。
Comments

14 卫生间入口处的标识/Signs at the entrance of restroom
FAN Yue: Upon skillful renovation, the Original Design Studio gives full play to the aesthetic potential of the old industrial factory building. The former open and closed mode does not restrict the spatial creation, and the factory building becomes a vehicle that shuttles between the interior and exterior spaces. the ingenious spatial restructuring provides a unique perspective for the recognition of spatial elements of industrial buildings. From the whole to the details, the newly introduced architectural elements form an integral whole with the original rough industrial atmosphere; meanwhile, they also express some unexpected innovations from time to time. ZHANG Xinnan: Original Design Studio adopted With moderate modification strategies of "addition" and "reduction", the Original Design Studio achieves a dramatic visual result. For the "additions", the strategy of inserting strip-shaped spaces into the original factory building shifted the rhythm of space while creating rational functioning space. At the same time, the contrast between the old and new materials conveyed a clear tension of confrontation,, and completed the rather vague and consistent space partition. For the "reductions", the process of removing part of the roof covering for courtyard spaces created a chance for the original space system to co-exist with the new; the old timber trusses, together with the historical fragments of industrial trace, implied the original space constitution and the identity of the site.
Original Design Studio, Shanghai, China, 2013
Architects: Original Design Studio, Tongji Architectural Design (Group) Co., Ltd.
