上海当代艺术博物馆,上海,中国
2015-12-19章明,张姿
上海当代艺术博物馆,上海,中国
Power Station of Art, Shanghai, China, 2012
建筑设计:章明,张姿/同济大学建筑设计研究院(集团)有限公司,原作设计工作室
Architects: ZHANG Ming, ZHANG Zi/Tongji Architectural Design (Group) Co., Ltd. + Original Design Studio
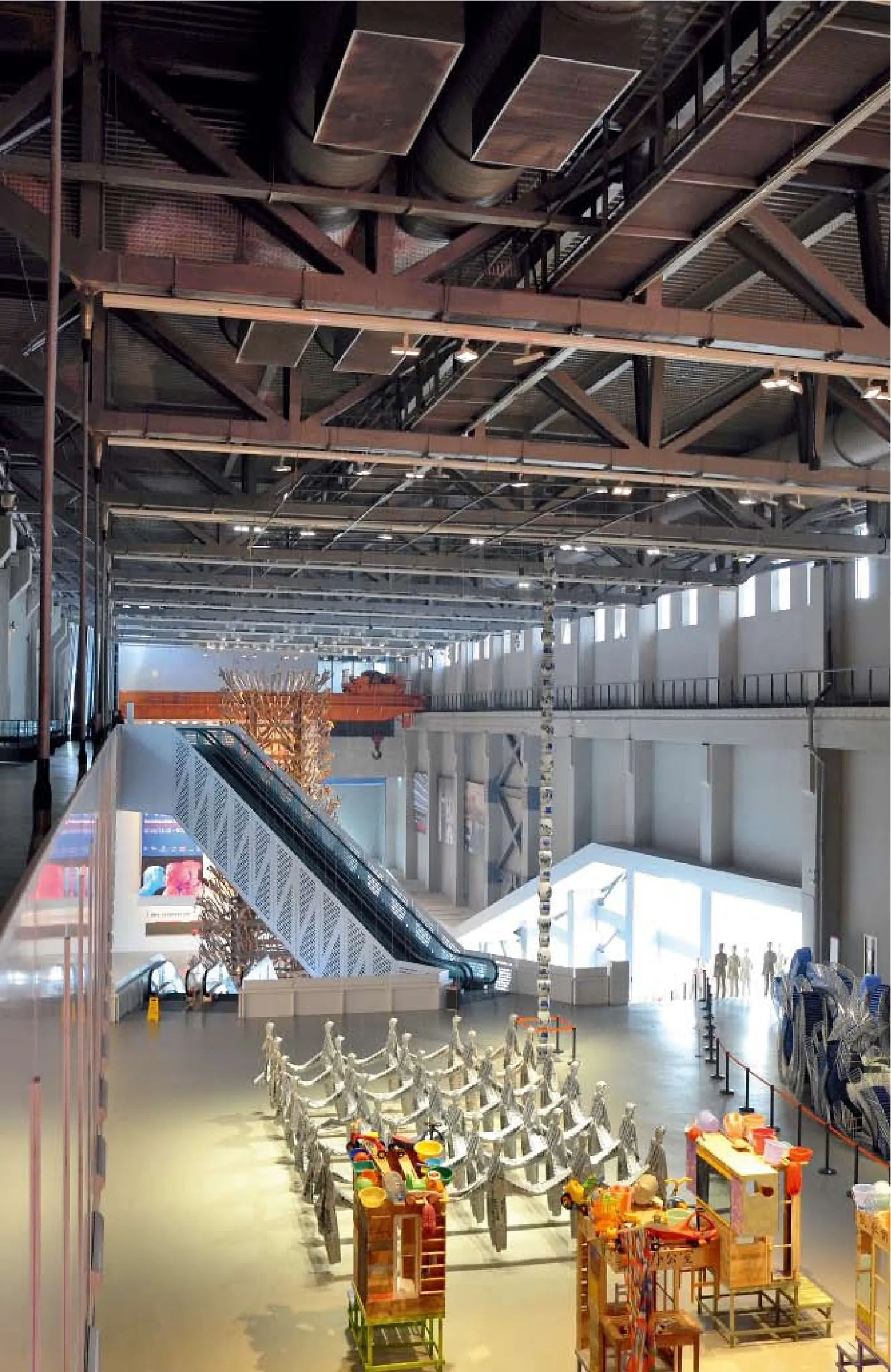
1 8.8m标高开放展区内景/Interior view of the +8.8m open exhibition
作为2010年上海世博会后续利用与开发的重点项目,上海当代艺术博物馆由世博会城市未来馆改扩建而成,而城市未来馆的前身则是建成于1985年的上海南市发电厂主厂房及烟囱。经历了全方位改造后的原南市电厂已经蜕变为功能完善、空间整合、动线清晰的充满人文气息与艺术魅力的城市公共文化平台。
它以一种历史叙事的方式结束了其辉煌的工业时代的使命。6年的艰辛设计历程见证了一个昔日能源输出的庞大机器如何转变为推动文化与艺术发展的强大引擎。它的落成将改变上海乃至整个中国的艺术格局,并将与展示古代艺术的上海博物馆、展示近现代艺术的中华艺术宫互相呼应,使上海艺术展藏的格局更为完整,脉络更为清晰。
它对原有南市电厂的有限干预,最大限度地让厂房的外部形态与内部空间的原有秩序和工业遗迹特征得以体现,同时又刻意保持了时空跨度上的明显痕迹,体现新旧共存的特有的建筑特征。它以开放性与日常性的积极姿态融于城市公共文化生活,以空间的延展性蓄意模糊了公共空间与展陈空间的界定,不仅为颠覆传统意义上人与展品间的关系创造诸多机会,更为日常状态的引入提供最大可能性。它以多样性与复合性的文化表达诠释人与艺术的深层关系,以漫游的方式打开了以往展览建筑封闭路径的壁垒,开拓出充满变数的弥漫性的探索氛围。
它是一个触手可及的艺术馆,一个公平分享艺术感受的精神家园,更是一个充满人文关怀的城市公共生活平台。
项目信息/Credits and Date
客户/Client: 上海世博土地控股有限公司/Shanghai ExpoLand, Co., Ltd.
设计团队/Project Team: 同济大学建筑设计研究院(集团)有限公司,同济·原作设计工作室(建筑设计)/章明,张姿(主持建筑师);丁阔,丁纯,孙嘉龙,王志刚,章昊(建筑师)/Tongji Architectural Design (Group) Co., Ltd. & Original Design Studio (Architectural Design)/ZHANG Ming, ZHANG Zi (Principal Architects); DING Kuo, DING Chun, SUN Jialong, WANG Zhigang, ZHANG Hao (Architects)
地址/Location: 上海市黄浦区花园港路200号/200 Huayuangang Road, Huangpu District, Shanghai
基地面积/Site Area: 19,103m2
建筑面积/Floor Area: 41,000m2
层数/Stories: 8
设计时间/Design period: 2011.03-2012.03
建造时间/Construction: 2011.12-2012.09
摄影/Photos: 王远/WANG Yuan (Fig. 1, 2),张嗣烨/ZHANG Siye (Fig. 3, 4, 8)
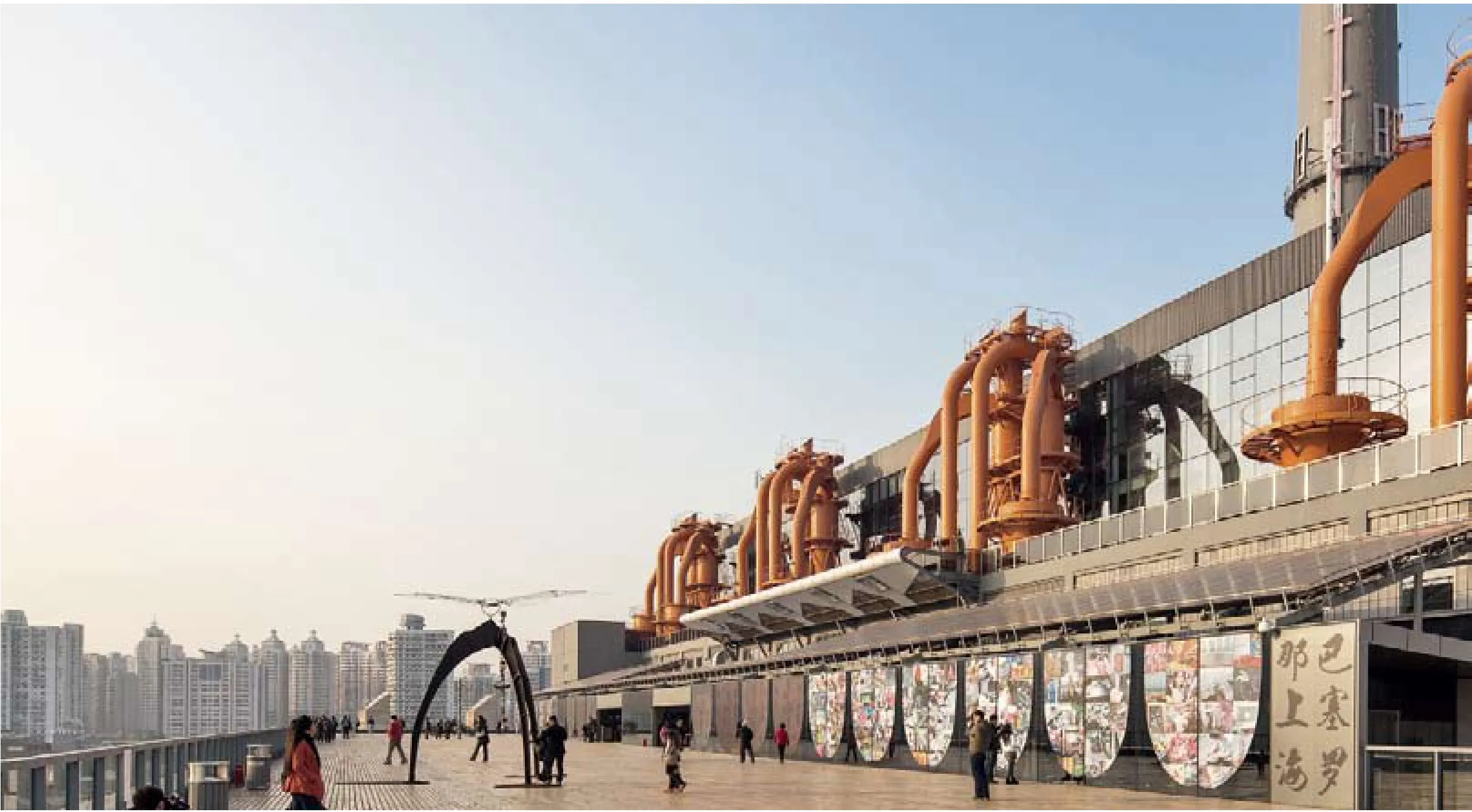
2 10.25m标高临江平台外景/Exterior view of the +10.25m riverside platform

3 中庭内景/Interior view of the atrium
As a key post-event reuse project following the 2010 Shanghai Expo, the Power Station of Art is a transformation and expansion project based on the Pavilion of Future which was previously the Shanghai South City Power Station built in 1985. Nowadays, the building has become a well-programmed and artistically designed public platform.
The design ends the station's magnificent industrial mission in a historical and narrative manner which lasted for 6 years. This difficult design process witnessed the building's transformation from a giant energy production machine to a powerful engine promoting culture and art. The completion of this project greatly alters the existing structure of the art field in Shanghai and maybe even in China. Complementing the Shanghai Museum (for ancient art) and the China Art Palace (for modern art), the Power Station of Art (for contemporary art) will fill the gap in the field of art exhibition in Shanghai.
Through limited intervention, the project aims to keep the building's existing spatial sequence as well as its industrial characteristics. It also purposefully exhibits the differences caused by time and space span by juxtaposing the new and the old. It presents a hospitable gesture toward the city and blurs the boundary between leisure space and exhibition space, changing the traditional relationship between the visitors and the exhibition. This strategy successfully transforms visiting behavior into part of daily lives. Through diverse and complex cultural expressions, the design tries to interpret the underlying relationship between human and art. It challenges the traditional singlepath visiting system by providing a free-stroll multiple-choice path system for the visitors, creating more opportunities for art exploration.
Overall, it is an accessible art gallery and a spiritual place to share artistic experience, as well as a humanistic public platform.
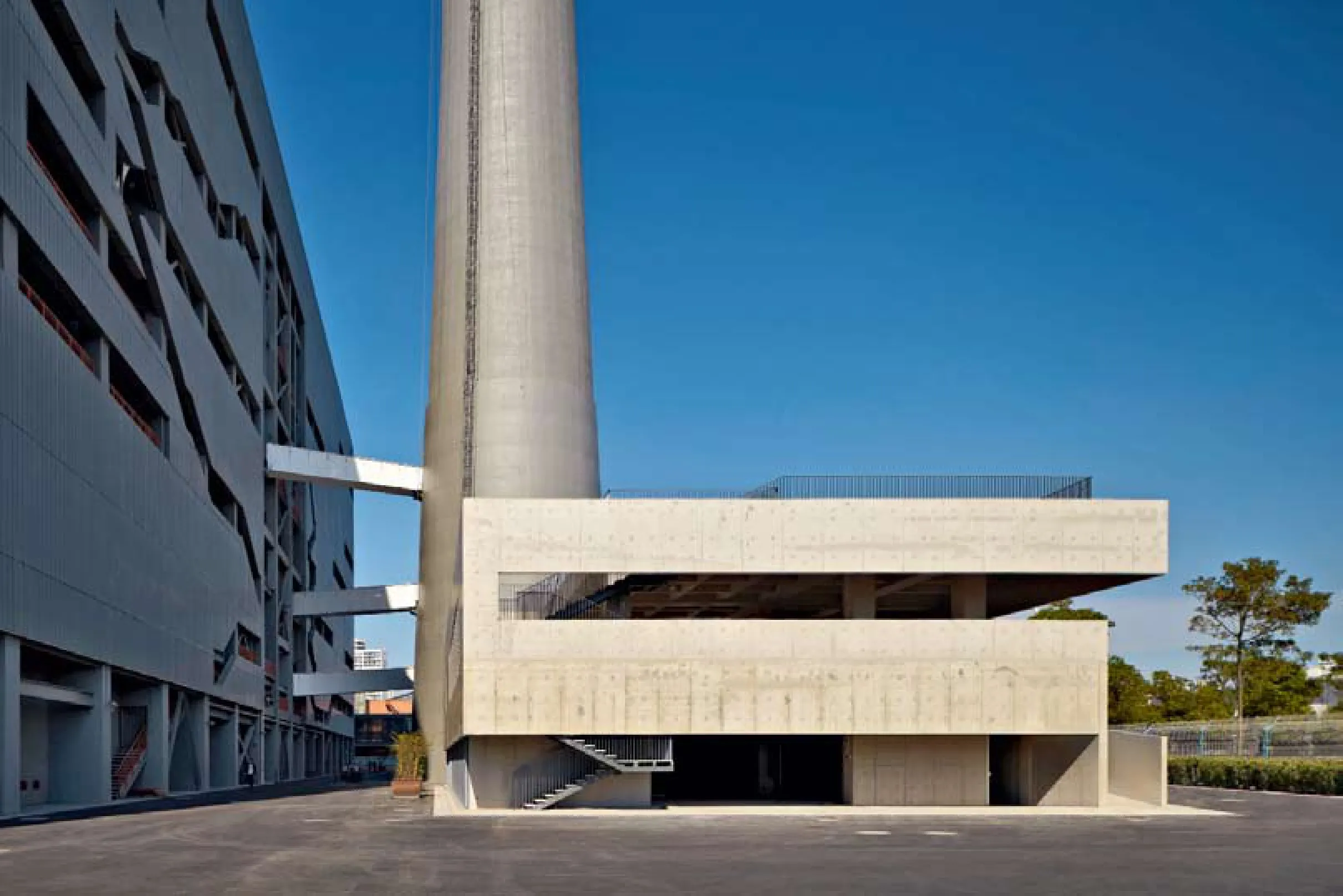
4 烟囱及辅助建筑外景/Exterior view of the chimney and the subsidiary building
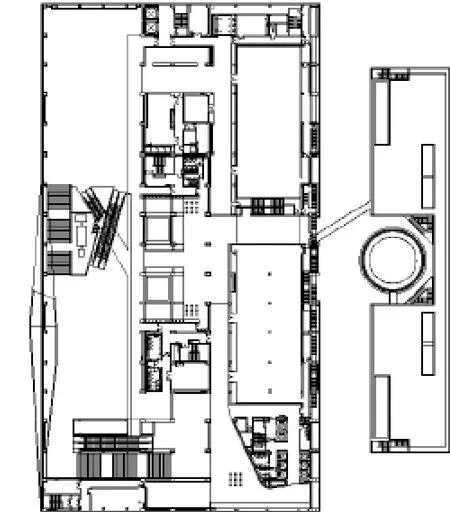
5 首层平面/Floor 0 plan
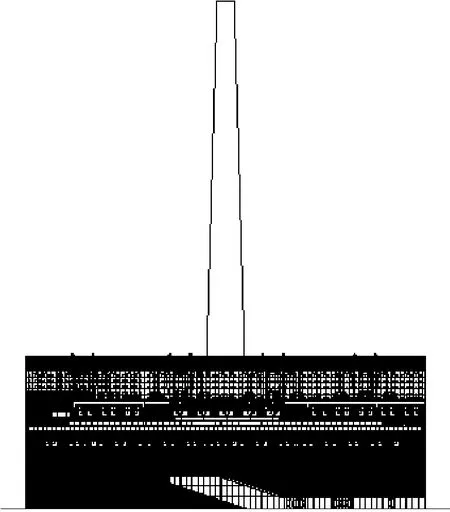
6 南立面/South elevation
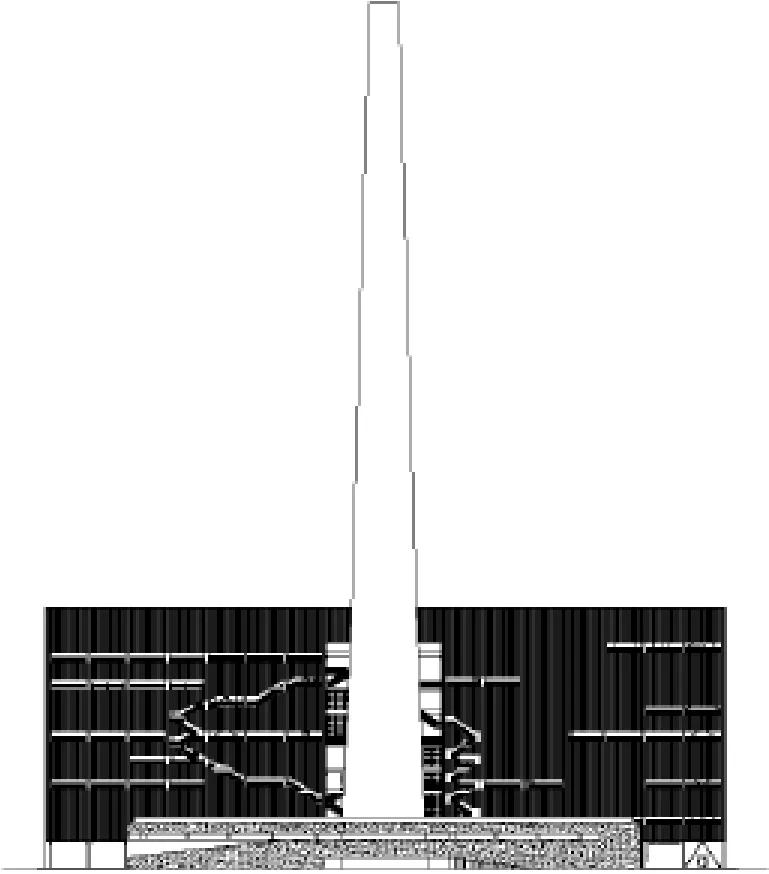
7 剖面/Section
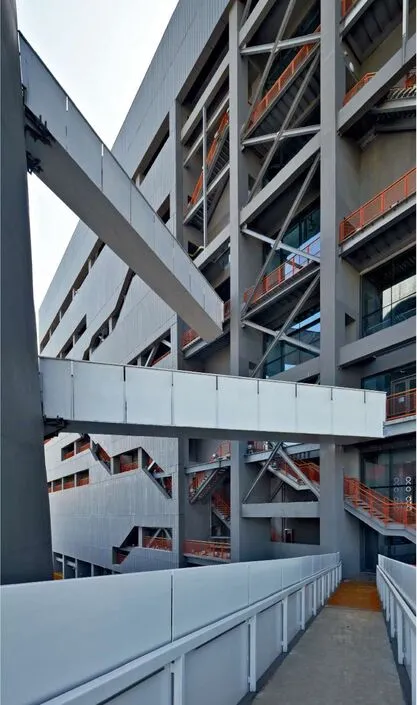
8 主馆与烟囱间空中连廊/Corridor connecting the main building and the chimney
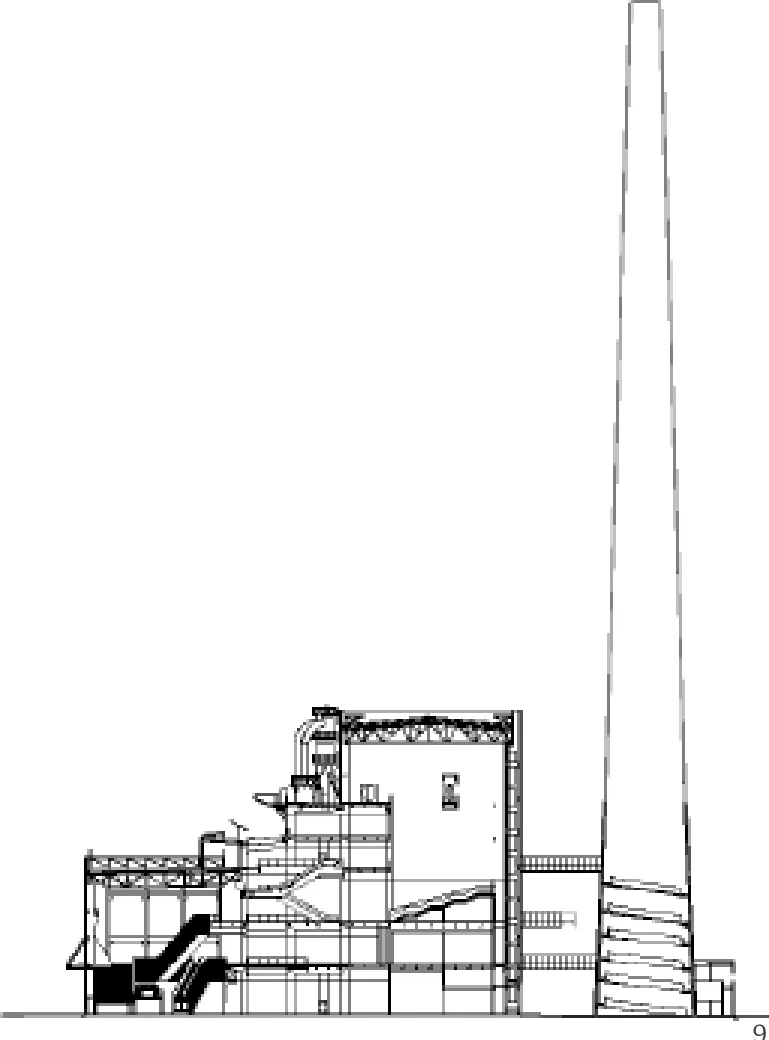
9 剖面/Section
评委评语
该建筑经历了2010上海世博和后世博的功能置换转型和适应性再利用,完成了从工业时代的地标到市民公共活动场所的“华丽转身”。设计很好地保存和延续了工业建筑巨硕的空间结构、体量的理性构型,通过对公众性、日常性的城市活力的重新诠释,设计创造出丰富而简约的博物馆空间,建筑滨水空间处理也很有新意,总体的设计完成度较高。建筑除常规展览外,迄今已成功举办多次有影响的公共文化和艺术活动,成为城市日常性文化事件发生的舞台,显著体现了建筑的“城市贡献”。
Jury Statement
The building experienced the 2010 Shanghai Expo and the post-event functional transformation and adaptable reuse, achieving a "marvelous turnaround" from an industrial landmark to a public space for common citizens. The design successfully preserves the giant spatial structure and the rational form organization of the industrial building. Through renewed interpretation of the vitality of the public and daily urban activities, the design creates a rich and clean museum space with a creative waterfront. The overall design achieves a high completion level. Besides regular exhibitions, the Power Station of Art has held many influential public cultural and art events and provides a stage for daily cultural activities, making great "urban contribution" to the city.
