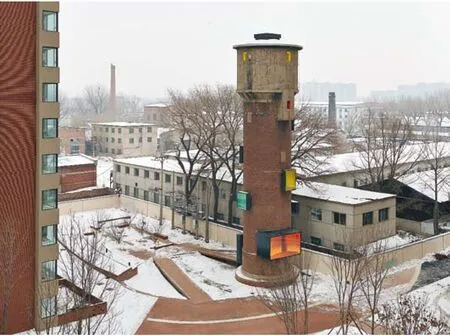水塔展廊,沈阳,中国
2015-12-19王硕
水塔展廊,沈阳,中国
Water Tower Pavilion, Shenyang, China, 2012
建筑设计:王硕/META-工作室
Architects: WANG Shuo/META-Project

1 水塔全景及周边环境/Panorama with the context

2 嵌入装置解析/Embedded installation exploded diagram

3 剖切轴测/Sectional axonometric drawing
这一项目将残留的历史片段转化为可以灵活使用的水塔展廊。作为一种通过适应性改造促进社区生活多样性的尝试,水塔被重新阐释为一种“公共装置”,积极地将新的城市现实以一种复杂精巧的方式植入到废弃的工业遗址内,让更多的人切身体会新与旧共生的可能。
The project transforms the remaining historical snippets into a flexible water tower gallery. As an attempt to enrich community life through adaptive renovation, the water tower is reinterpreted as a type of "Public Device", which actively infuses new urban life into the dilapidated historical relic in an exquisite way. It recreates linkages between "the new" and "the old".
项目信息/Credits and Data
客户/Client: 沈阳万科/Vanke Shenyang
设计团队/Project Team: 王硕,张婧,常倩倩,黄丽妙,林昌炎,汤恒/WANG Shuo, ZHANG Jing, CHANG Qianqian, HUANG Limiao, LIN Changyan, TANG Heng
建筑面积/Floor Area: 20m²
设计时间/Design Period: 2011
摄影/Photos: 陈溯/CHEN Su
