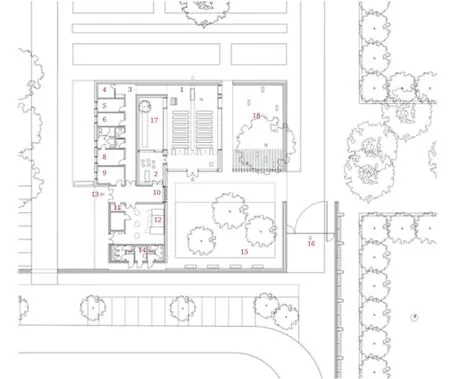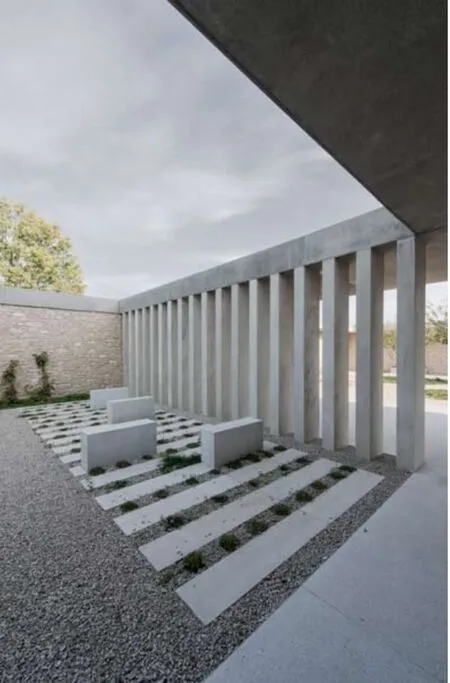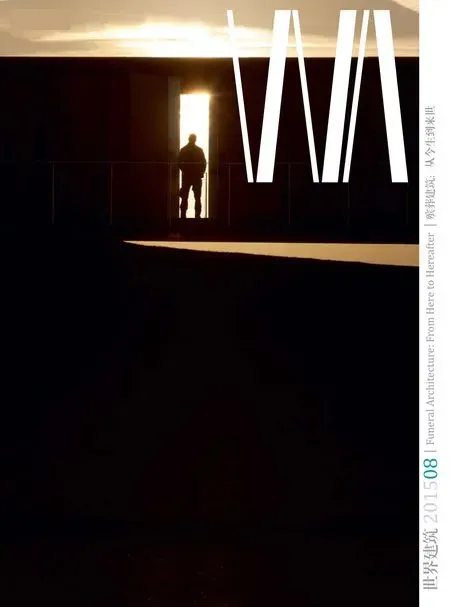英格海姆墓葬教堂,英格海姆,德国
2015-10-11建筑设计拜耳与施特罗贝尔建筑师事务所ArchitectsBayerStrobelArchitekten
建筑设计:拜耳与施特罗贝尔建筑师事务所Architects: Bayer & Strobel Architekten
英格海姆墓葬教堂,英格海姆,德国
建筑设计:拜耳与施特罗贝尔建筑师事务所
Architects: Bayer & Strobel Architekten

1 主庭院与唐棣树/Main courtyard with juneberrys
新墓地
英格海姆市中的每个社区都拥有各自的小型墓园,而基于对未来的预期,对墓地进行扩展的意义重大。这座计划新建的城市主墓园选址于莱茵河畔的弗雷-魏因海姆区,通过2008年的设计竞赛确定由拜耳与施特罗贝尔建筑师事务所与jbbug景观建筑师事务所合作进行新墓地与墓葬教堂的设计。
宁与静
作为墓地再设计的基本构成元素,使用当地典型的黄灰色石材建造的大块毛石墙,将墓地与街道隔离,围合出一个安宁、沉静的墓葬场所,同时也具有挡土墙的功能性作用,形成对入口区域和地形相对抬升的墓葬区域之间的分隔。
作为墓园的核心,墓葬教堂在立面与内部均使用了毛石材料,自然而然地融为入口区域的一部分。由此,复杂的室内外空间序列和精心调配的空间过渡得到实现,墓地与教堂融为不可分割的整体,带来和谐的感知体验。
告别
墓葬教堂在这里不仅是悼念活动的空间载体,更是孕育希望的场所。因此,通过朝向围合庭院的大比例开窗,葬礼大厅自身渗透出明亮友好的空间氛围。教堂独特的三角形屋顶截面,一方面突出了它在墓园建筑群组中的重要地位,另一方面也为教堂室内营造了既简单明了又庄重肃穆的空间感受。□(陈茜 译)
项目信息/Credits and Data
主持建筑师/Principal Architects: Gunther Bayer, Peter Strobel
客户/Client: Stadt Ingelheim am Rhein
景观建筑师/Landscape Architects: jbbug Johannes Böttger Büro Urbane Gestalt Landschaftsarchitekten
结构工程师/Structural Engineers: Ingenieur-Gesellschaft TRAGWERK Angnes + Rohde mbH
暖通工程师/HVAC Engineering: Planungsbüro Stoffel Ingenieurbüro für Haustechnik
承建方/Construction: Karl Gemünden GmbH & Co. KG,Ingelheim
建筑面积/Floor Area: 1042.75m2
造价/Cost: 1,600,000 EUR
设计时间/Design Period: 2008.10
建造时间/Construction Period: 2011.01-2012.05
摄影/Photos: Christian Köhler(fig. 1,2), Peter Strobel(fig. 4-6)
The new cemetery
Each neighborhood of the city of Ingelheim has its own small cemetery. However, a significant extension to one of the cemeteries was deemed necessary. The intended new main cemetery of Ingelheim will be in Frei-Weinheim, a district adjacent to the river Rhine. The design of the new cemetery and funeral chapel was decided in a 2008 competition, won by Bayer & Strobel Architects together with jbbug Landschaftsarchitektur.
Peace and quiet
As an essential element in the redesign of the funeral chapel, massive yellow-gray locally quarried stone walls were erected. These walls block off the cemetery and its chapel from the street;the enclosure thereby acts as a place of peace and contemplation. The stone also serves as a retaining wall that separates the entrance area from the more elevated parts of the cemetery used for burials.
Serving as the heart of the cemetery, the funeral chapel is made into a natural part of the entrance area through the use of stone for its façade as well as in its interior. The result is a sophisticated series of interior and exterior spaces, with finely modulated transitions. With the commonality of materials, the cemetery and the funeral chapel are perceived as a harmonious unit, inseparable from each other.
Farewell
Being not only a space of mourning, but also a place of hope, the chapel's central hall exudes a bright and friendly atmosphere, thanks to large picture windows that have open views into patiolike courtyards. To mark the chapel's hierarchical significance within the cemetery complex, it is clearly marked with a large gabled roof. This creates an interior that feels dignified and solemn, as well as simple and appropriate to its purpose.□

2 北立面/North elevation

3 平面/Plan
1- 葬礼堂/Funeral chapel
2- 观视堂/Viewing chamber
3- 走廊/Corridor
4- 储藏室/Storage
5- 神父室/Priest office
6- 殡葬服务人员办公室/Mortician office
7- 员工卫生间/Staff lavatory
8- 员工办公室/Staff office
9- 主管办公室/Director office
10- 小门厅/Small foyer
11- 骨灰存放室/Urns storage
12- 冷藏室/Refrigeration room
13- 侧门/Side entrance
14- 公共卫生间/Toliet facilities
15- 主庭院/Main courtyard
16- 正门/Main gate
17- 天井/Patio
18- 小庭院/Small courtyard
评论
胡越:德国建筑,一贯的那么精致、简洁,细节一丝不苟,看了让人感觉非常舒服。当地的浅黄色毛石墙清水混凝土、玻璃以及木材的熟练运用,让这座建筑在静谧的氛围中充满光线。让我想起歌德在感到死亡将近时说的那句话:“我不会因此而感到不安,太阳看起来好像是沉下去了,实际不是沉下去而是不断地辉耀着。”
丁垚:墓葬教堂需要营造节制、淡然的氛围,因此这类建筑往往有着简洁的形式语言和空间表现。英格海姆墓葬教堂外墙的水平线条突出了一个抽象的尖顶,除去一个门洞,入口立面再无其他开口。尖顶内部是教堂的空间,顶部打开,洒下的天光塑造出教堂的仪式感,也昭示着尖顶在外部形态上的符号性。坡顶外廓近年来成了流行的做法,而不再出于屋顶构法的必须。配合功能组织和氛围需求,围绕教堂空间布置着3个院落,天光的力量被教堂向院落开放的水平界面以及木材的色温削弱,给人和缓的感觉。屋顶厚板与墙壁材质的分割塑造的流动感、散置的院落、连续的竖向线条隔断、高耸的教堂空间、配合院落景致的水平开窗和坡顶外廓,这也许是一首现代语言的折衷歌。

4 小庭院/Small courtyard

5 天井/Patio
Comments
HU Yue: Refined, concise and meticulous as ever, this German building looks very comfortable in its setting. Its intelligent use of materials, such as the local yellow stone rubble wall, bare concrete, and glass, and the surrounding woods instills the building with sunlight,even during a solemn occasion. This building reminds me of what Goethe said about his death: "I will not feel unease for this. The sun looks like it had set, but it did not. It continues to shine."
DING Yao: Funeral chapels are intended to create an abstemious and serene atmosphere; these sorts of buildings usually utilize a concise language and spatial expression. The horizontal line found on the exterior wall of the Ingelheim Funeral Chapel highlights an abstract spire. There are no other openings on the entrance facade besides a doorway. Under this spire is the chapel itself. The sunlight streaming through the open spire creates a sense of ritual in the chapel,and represents the spire's external form. No longer a necessary part of the roof structure, highlighting this external contour has been a popular practice in recent years. To meet the requirements of function,organization, and atmosphere, three courtyards are distributed around the chapel. The sunlight is hence compromised by the chapel's horizontal interface to these courtyards, and together with the ambience of the woods, it creates a feeling of serenity and sluggishness. The fluidity shaped by the segregation of thick roof timbers and wall materials, complicit with scattered courtyards, consecutive vertical partitions,the high-rise chapel space, and the yard landscape (horizontal windows and sloppy external contousr), all together compose a musical composition in a modern design language.
Funeral Chapel Ingelheim, Ingelheim, Germany, 2012

6 带有天光的葬礼堂/Interior of funeral chapel with zenithal light
