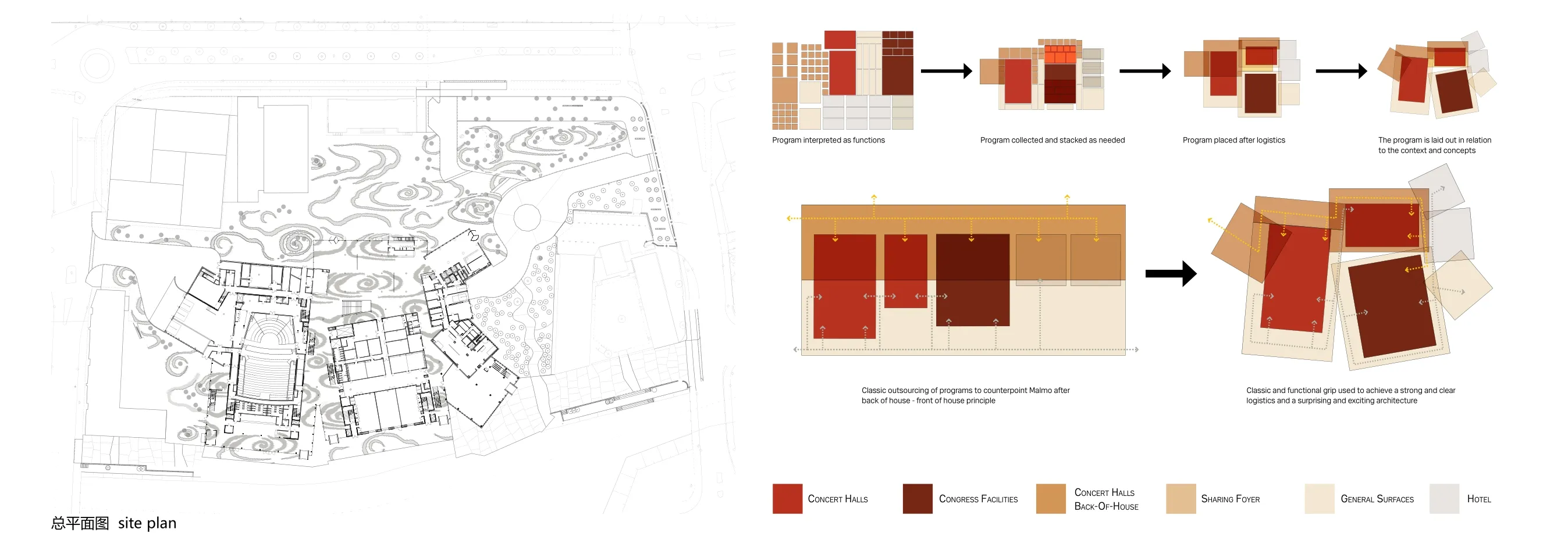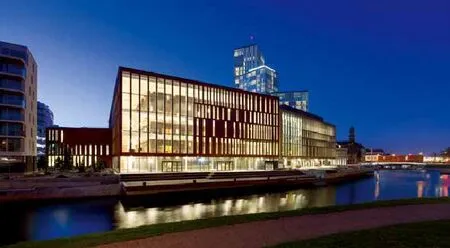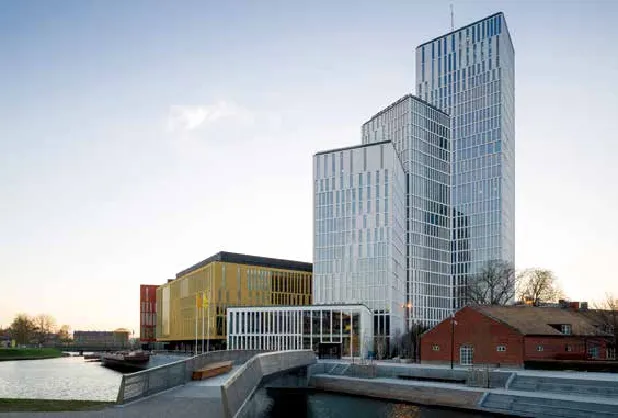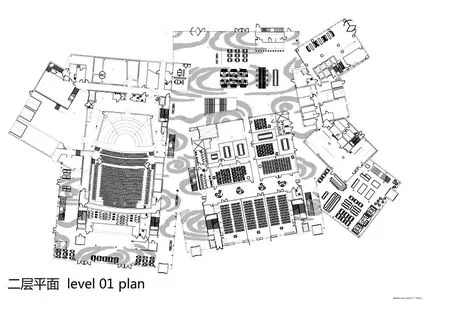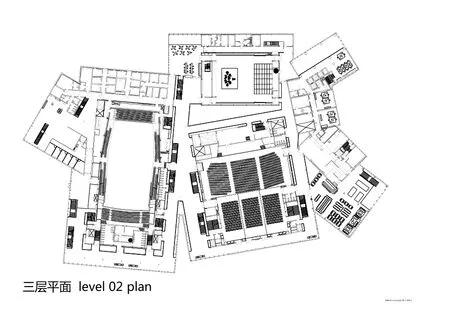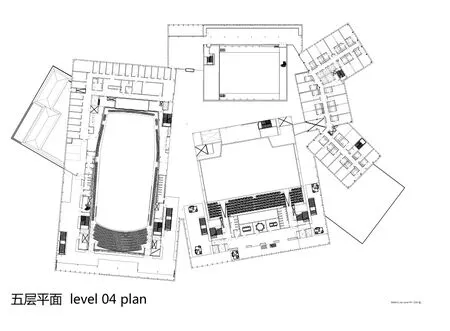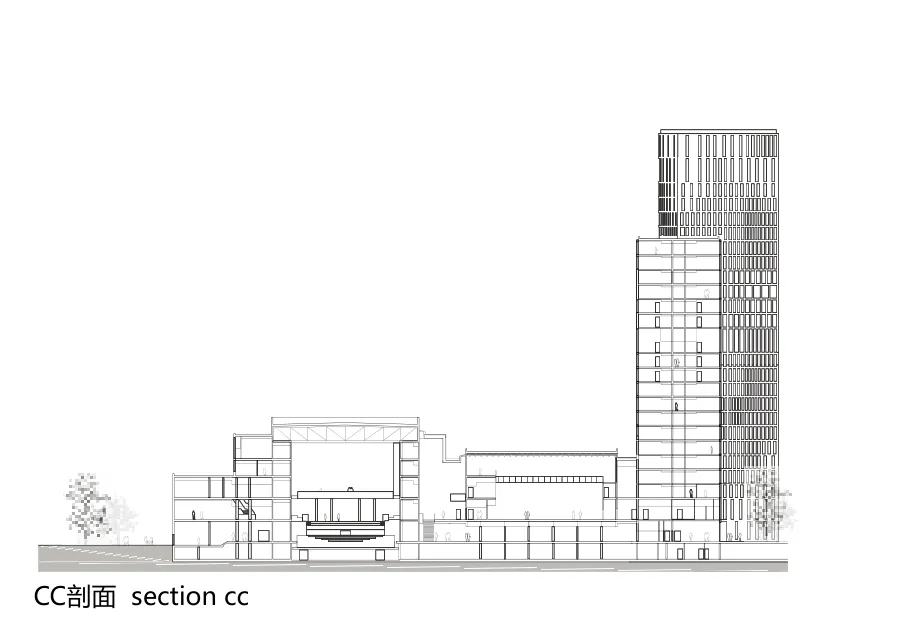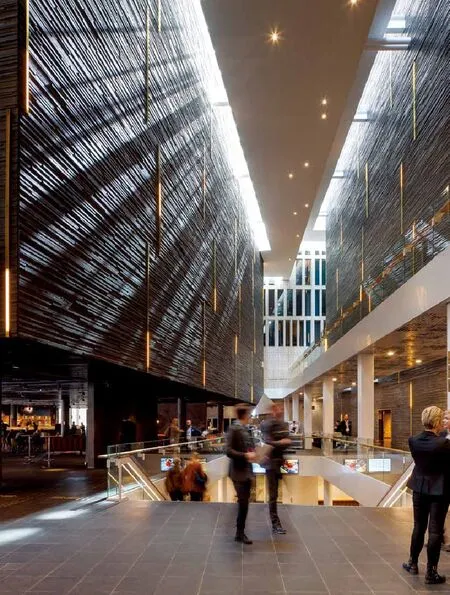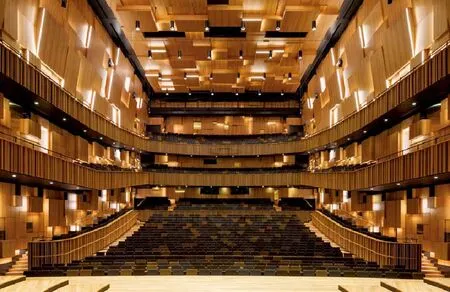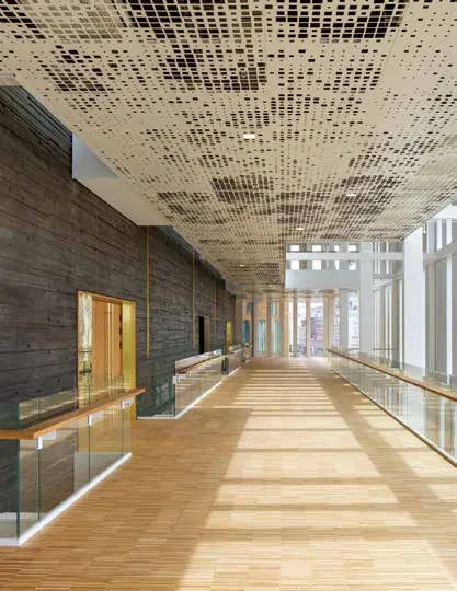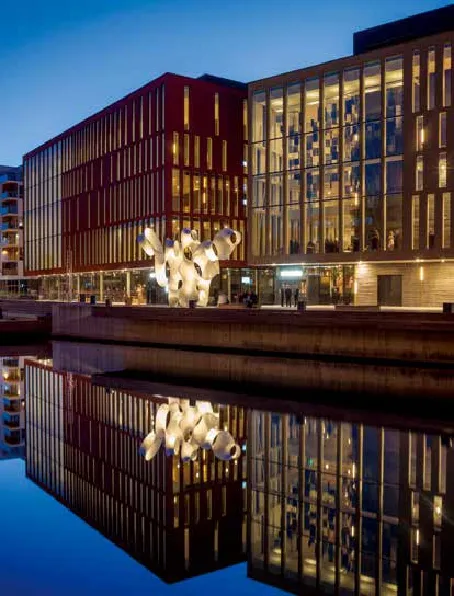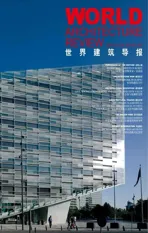马尔默综合体建筑
2015-03-02亚当·默克
马尔默综合体建筑
Malmö Live
建筑设计:SHL建筑师事务所
业主:
市政厅:马尔默市
宾馆和会议厅:瑞典斯堪雅建筑集团
面积:音乐厅、会议厅和宾馆54 000平方米
竞赛:2010年国际物业开发竞赛
完工:2015年
景观设计:SLA
合作者:Akustikon
摄影:亚当·默克
Architect: schmidt hammer lassen architects
Client:
Concert Hall: City of Malmö
土地经过整理后,郭书凤种上了大白桃品种桃树,还在稍微差些的地里种上了核桃和麦黄杏等。机遇是给有准备的人的,郭书凤就这几块零零碎碎的加起来二亩地的果园,经过精心管理,很快就要开始有收益了。
Hotel and congress: Skanska Sverige AB
Area: Concert, congress and hotel: 54 000m2
Competition: International property development competition in 2010
Status: Completed in 2015
Landscape architect: SLA
Other collaborators: Akustikon
新落成的音乐会、会议和酒店综合体位于马尔默,一个叫Universitetsholmen的人工岛上,面积54 000平方米。该建筑由三个扭曲的立方体组成,它们的大小不同,与周围城市建筑物的方向和高度相协调。外墙设计为齐次式,使该综合体看起来像是建筑艺术雕塑。
一楼完全向公众开放,市民可以穿过大厦。主入口位于大厦的北部,在广场前面有一个经典的主题凉廊。在南面,游客可以通过沿运河修建的长廊直接进入大楼。建筑的不同功能组织成不同的元素,使其看起来像个小城市。大堂成为街道,贯穿整座大楼,将所有功能区联系在一起,并且设计成小型聚会场所和休息区,在这里,游客可以停下来,坐下来欣赏运河和公园的景色。
内部的三个空间包括大型交响音乐厅、灵活大厅和会议厅。这些元素明确界定,通过它们的相互组合,为建筑物奠定了音乐性的基调。这三个建筑空间看上去就是由釉面砖构成的三维组织。
马尔默综合体是一个开放的、富有表现力的动态建筑,可用于开展许多活动,成为马尔默的焦点和标志性建筑。
The new 54 000 square metres concert, congress and hoteI compIex is situated on UniversitetshoImen in MaImö. The buiIding consists of cubic areas that are twisted and given different sizes to match the directions and heights of buiIdings in the surrounding city. The facades are designed with a homogeneous expression to make the composition appear as one archi-tectonic scuIpture.
The ground floor is fully available to the public so that the citizens can pass through the building. The main entrance is found at the northern part of the build-ing, which has a classic loggia motif facing the plaza in front. From the south, visitors enter the building directly from the promenade running along the canal. The different functions of the building are organised as separate elements to re-semble a small city. The lobby becomes the street, which runs through the entire ground floor and ties everything together, and it is designed to form small gathering places and recesses where visitors can stop, sit and enjoy the view of the canal and the park.
Inside, three volumes hold a large symphony hall, a flexible hall and a conference hall, which are clearly defined elements that, through their mutual composition, set the tone for the musicality of the building. The three building masses appear as a three-dimensional composition in glazed tiles.
Malmö Live is an open, expressive, dynamic building offering numerous activities within its architecture, becoming a focal point and landmark in Malmö.
