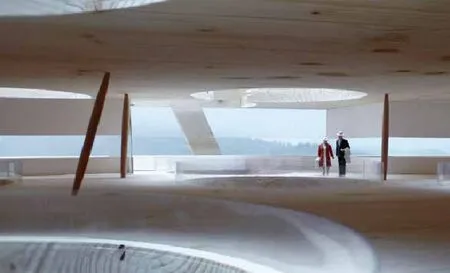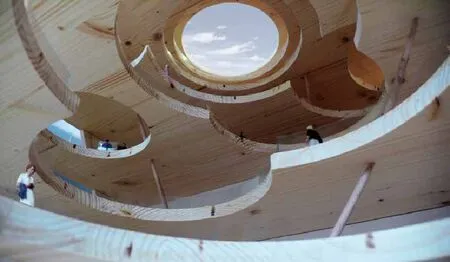霍德班克豪瑞能力提升中心(HCC)
2015-03-02瑞士霍德班克2008年
瑞士霍德班克,2008年
霍德班克豪瑞能力提升中心(HCC)
Holcim Competence Center, Holderbank
瑞士霍德班克,2008年
透过天花和地板上的完美圆孔,办公大楼内部尽收眼底。这些圆孔为公司员工与访客提供了见面和接触的机会,促进了研究、继续教育与行政部门等操作区域的紧密联系与交流,用户从内外都可以感受到建筑的规模。中庭交错于紧凑的深层建筑,看似随意排列的圆孔调和了界定楼体结构的简单、鲜明的支架板块。设计的非理性巴洛克风格的景观与理性的普通结构体相互交融、相得映彰。
建筑的内墙和外墙是完全分离的保温结构体。室内的铰接支柱朝向根据中庭对角布局而发生变化。在立面上,盘旋而上的支撑结构由护壁、逃生走廊、逃生楼梯组成,其功能相当于砖木结构的支撑。建筑的内外承重墙结构相互依存。室内支柱支撑楼板,室外支柱支撑整个建筑体。外墙是核心,墙面成为外部骨架。混凝土的建筑因此让人感觉立面的技术与庞大的规模,这也使得HCC与周边景观中的工业标志性建筑相互辉映。
Perfectly circular openings in ceilings and floors afford views in and through the large corporate building. They provide many opportunities for employees and visitors to see and meet one another. This fosters close contact and exchange among the operating areas of research, further education and administration. Users of the building sense its size not only outside but inside as well. The atriums crisscross the deep and compact building. The seemingly arbitrary arrangement of circular openings tempers the simple, clear-cut supports and plates that define its structure. In this design, irrational baroque vistas and rational ordinary construction meet and are mutually defining.
The inner and outer walls of the building are completely separate thermal and structural entities. The hinged pillars in the interior keep changing direction as they follow the diagonal layout of thLe4atriums. Disc-shaped supports on the façade function like half-timbered wind braces, consisting of breast walls, escape balconies and stairs. The inner and outer loadbearing structures of the building are mutually dependent. The inner pillars support the floors, the outer ones brace the building as a whole. The shell becomes the core; the skin becomes an exterior skeleton. This gives the concrete building the impression of a technically defined, large-scale façade, which relates the HCC to the industrial landmarks of the surrounding landscape.




©Florian Sauter

©Milan Rohrer

©Florian Sauter

©Walter Mair
