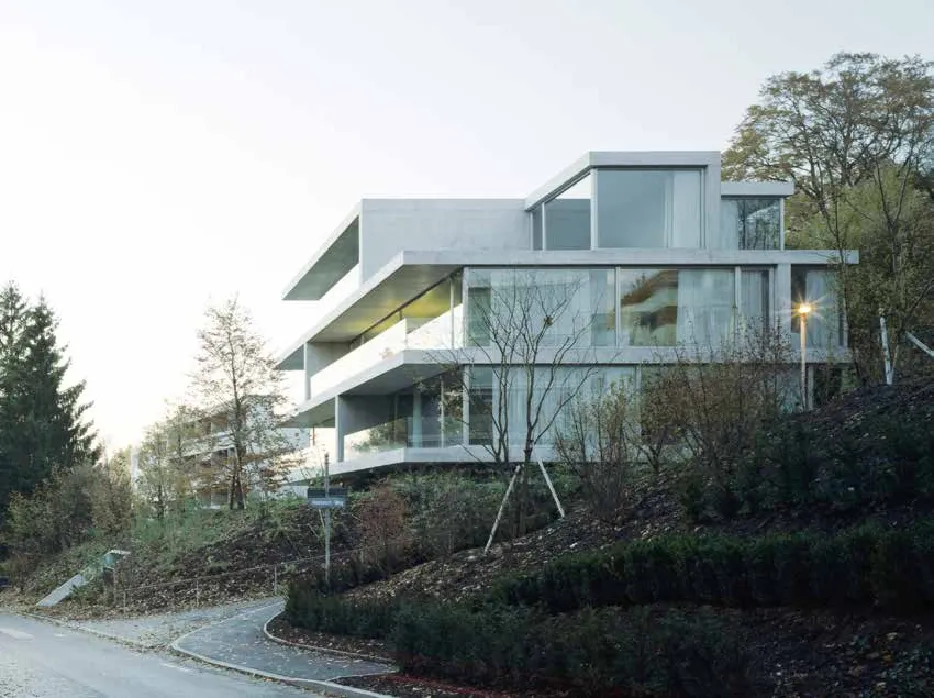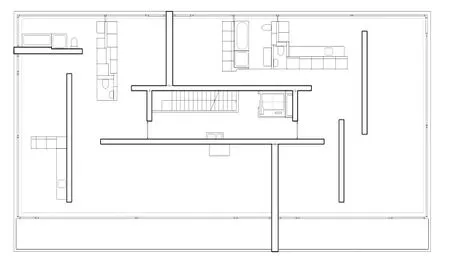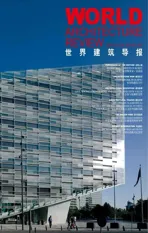Forsterstrasse公寓楼
2015-03-02瑞士苏黎世19992003年
瑞士苏黎世,1999-2003年
摄影:Walter Mair
Forsterstrasse公寓楼
Apartment Building on Forsterstrasse
瑞士苏黎世,1999-2003年
摄影:Walter Mair
坚固的承重墙砌块使这个开放式结构具有了独特的形状和形态,而不产生分割的效果。由于采用开放式建筑平面图,住宅的采光性和视野会不断变化。公寓的各种功能之间没有层次关系,也没有区别,它们在构造和材料上都完全一样。翠绿的树木和柔和的阳光映射在无缝混凝土墙的光滑模板上,一直深入到公寓最里面的区域。简朴的墙体砌块让各种不同风格的元素融为单一的建筑实体。设计目标并非要求对建筑空间进行严格、苛刻的处理,而是使众多不同风格的空间元素融为一体。混凝土墙块相互堆叠,为下悬式或悬臂式设计,从而构成承重结构。如果拆除一个楼层的墙壁,会对其它楼层产生影响。在一种自由、开放式设计的表象下,隐藏着其精准的定位以及完美的结构组织。
封闭的地下车库构成了楼板和墙块开放式可见结构的基础,体现了上层建筑特征。 隐藏在地下的地基构成了车库的框架,因此不需要承重柱。公寓采用墙体砌块结构,像一座桥梁一样横跨在车库之上。作为建筑的壳体,墙壁、地板和天花板共同组成一种在公寓内可见的抗弯结构,形成看起来完全无异的整体空间。公寓内围住内向型区域的墙块同样也构筑了外向型生活区,整个生活区装有玻璃墙面,且无其他可见支撑结构。因此,各种对立的特性——凹与凸、开放与封闭、轻与重——融为一个不可分割的整体。它们相互依赖,作为一个空间概念的不同表现形式。这座公寓楼的建筑设计旨在避免出现清晰鲜明的联想性解读,以及由此造成的昙花一现的结果。
The solid, loadbearing wall slices give shape and form to the open structure without subdividing it. The lighting and the views through the house keep changing thanks to the open floor plan. There is no hierarchy or distinction between the different uses of the flat. They are all the same in construction and material. The green of the trees and the daylight are reflected in the smooth formwork of the seamless concrete walls, reaching all the way into the most introverted areas of the flats. The austere wall slices fuse the varying impressions into a single architectural entity. The rigour and stringency of the architectural treatment of space is not the goal of the design but the means that lend cohesion to the many different spatial impressions. The concrete wall slices are placed one above the other, suspended under each other or cantilevered. They form the loadbearing structure. Shifting a wall on one floor would have repercussions on all the other floors. Their exact placement, their structurally essential organization remains hidden behind the appearance of a free, open-ended design.
The closed underground garage forms the base of the open and visible structure of floor slabs and wall slices, which characterizes the building above. Hidden in the earth, the foundation frames the garage, which therefore requires no loadbearing columns. The flats, with their structure of wall slices, span the garage like a bridge. The structurally bend-proof combination of wall, floor and ceiling remains visible in the flats as the building shell and gives the space a distinctly monolithic appearance. The same wall slices that enclose the introverted zones inside the flats also generate completely glazed, extroverted living areas with no other visible supports. Hence, contradictory properties – cave and pavilion, open and closed, heavy and light – blend into an inseparable whole. They are mutually dependent as different manifestations of a single spatial concept. The architecture of the building seeks to preclude a clear cut, associative reading and the short half-life to which that inevitably leads.




二层平面图

三层平面图

