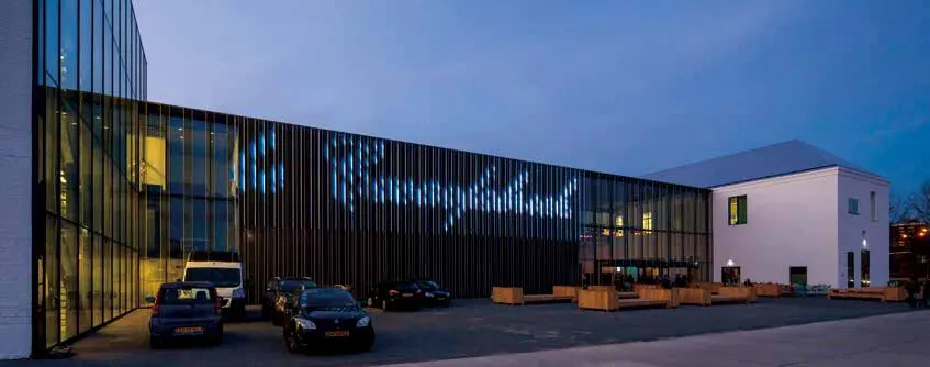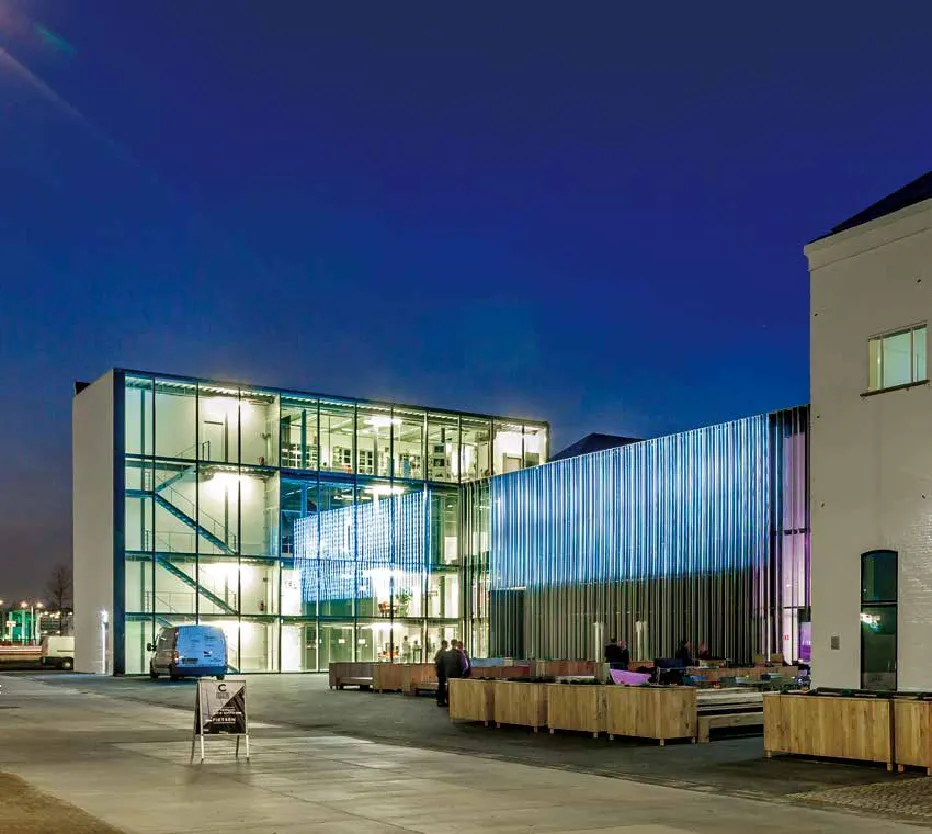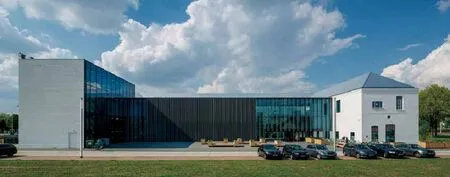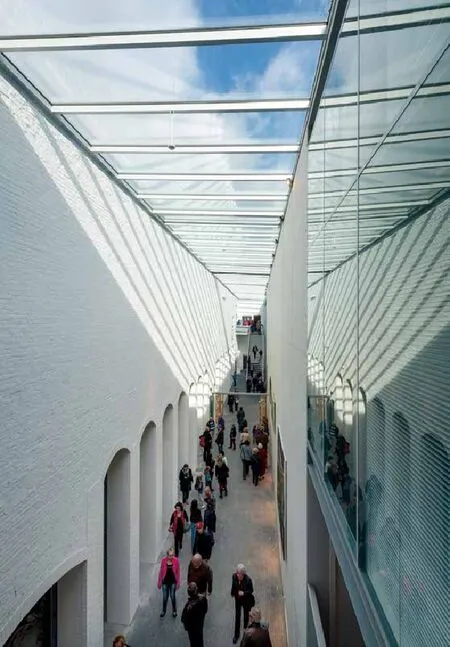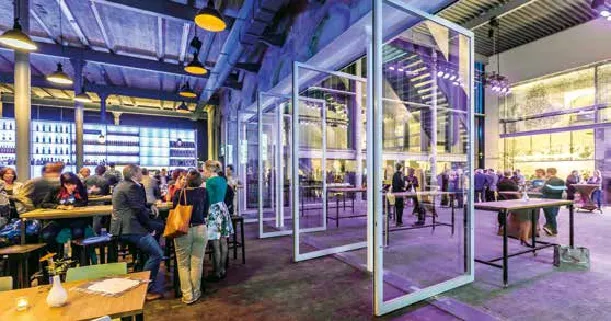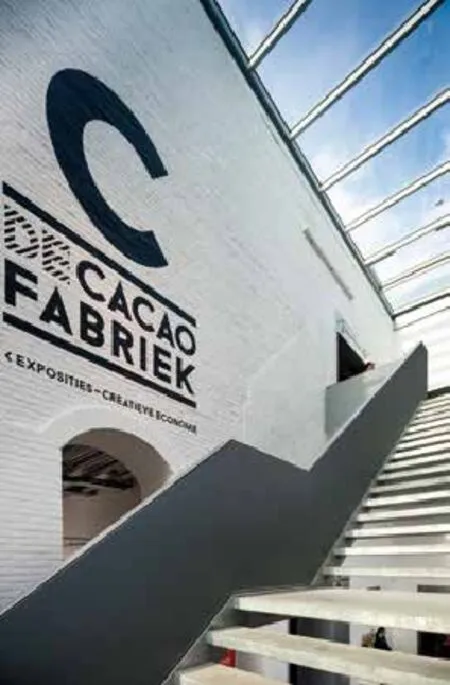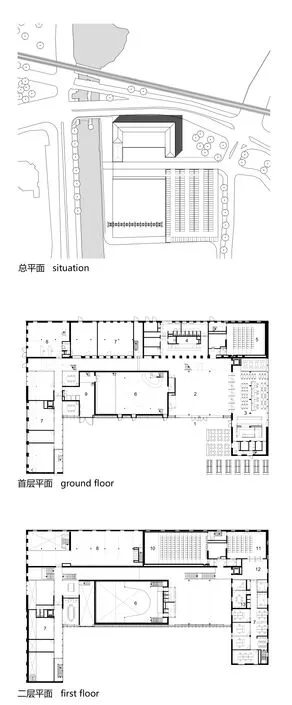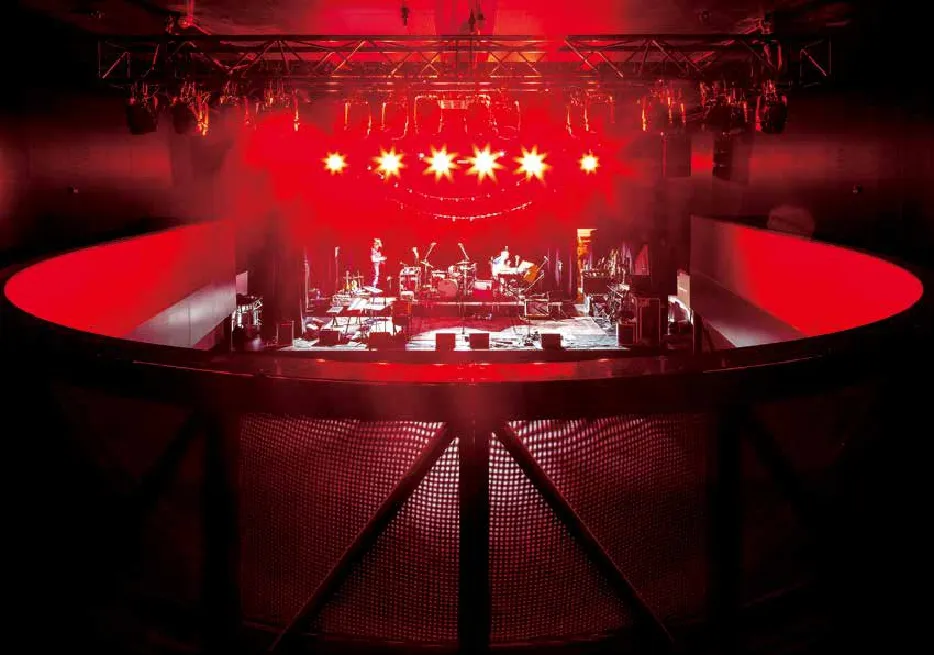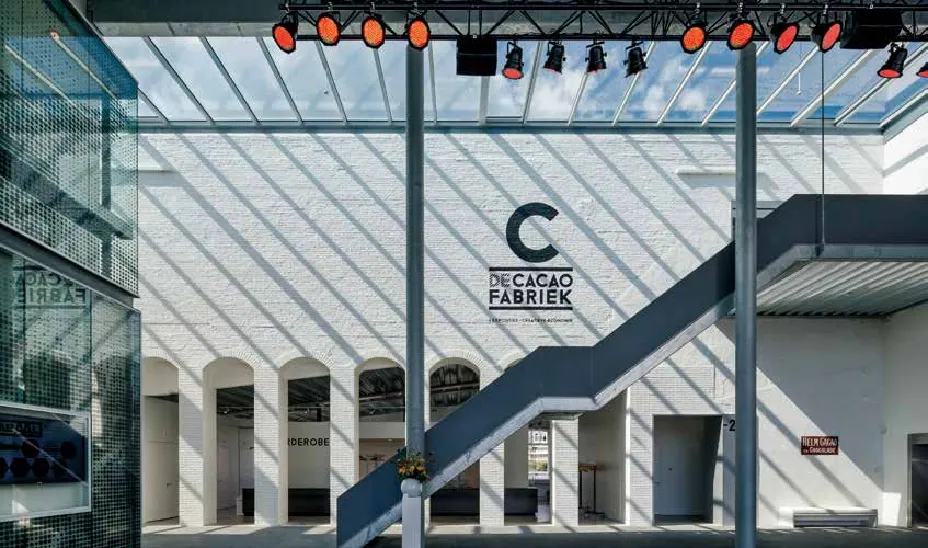海尔蒙德可可工厂
2015-03-02JannesLinders,LéonvanWoerkom
海尔蒙德可可工厂
Cocoa Factory Helmond
地点:荷兰海尔蒙德
业主:Gemeente Helmond
面积:5 574平方米
完工:2014年
摄影:Jannes Linders; Léon van Woerkom
Address: Cacaokade 1, 5705 LA Helmond
Client: Gemeente Helmond
Gfa: 5 574 m²
Realization: 2014
Photography: Jannes Linders; Léon van Woerkom
盛极一时的海尔蒙德荷兰可可工厂在二十世纪三十年代遭遇破产,此后厂房一直由不同机构共同使用。这些厂房随着时间的推移也发生了许多变化。例如,别具特色的四坡屋顶已经消失,厂房的一部分在2008年的大火中也遭到破坏。但它仍然是海尔蒙德最典型的工业遗产。自2014年3月起,它被改造成了一个文化热点,拥有供创意产业公司使用的音乐场馆、艺术电影院、展览区、餐饮区和工作区。cepezed作为设计方,打造出一个清晰可辨的现代化文化产业园。
由于各种建筑组件的技术状况不良,并且主体建筑所用砖块过于脆弱,因此选用了能够以相互影响的抽象形态总体反映工厂原貌的方案。恢复了原来的四坡屋顶设计,但外观却较为现代、有趣:屋顶有一个简约风格的不锈钢顶层。主楼的立面墙壁多年来经过无数次粉刷,已变得非常脆弱。要将这些墙壁恢复到原来状态,需要花费大量金钱和时间,并存在较高的渗水风险。在对一些地方进行修补后,采用白色矿牌油漆对立面进行处理,这种矿质油漆粘着性良好,并且防护性、耐久性和色牢度都很出色。结合新的不锈钢屋顶,这座建筑的形象虽然有点难以捉摸,但仍可准确无误地认出是一座可可工厂。上世纪二十年代的扩建工程保养状况非常差,因此被一座为创意产业打造的现代化新楼取代,但河边的原有立面被重新利用,保持了这座建筑的鲜明特征。
原来的主楼与扩建工程共同构成一个U型内庭,庭院上的新建筑物内设有音乐场馆和中央门厅。为了隔音以及提高这座新建筑综合体内部的透光性和空间体验效果,这座建筑设在与U型底部保持一定距离的地方。这座新楼采用一种由垂直安装防滑格栅构成的、很有特色的工业立面幕墙。通过与照明建筑师Har Hollands合作,在格栅内嵌入了LED光条,让立面变成一个显示屏。
The once so successful Nederlandsche Cacaofabriek (Cocoa Factory) in Helmond went bankrupt in the 1930s, after which the buildings were always in shared use by different parties. The complex has undergone many changes in the course of time. For instance, the characteristic hipped roof disappeared and part of the complex was destroyed by fire in 2008. Nonetheless it remained the defining piece of industrial heritage in Helmond. Since March 2014 it has housed a cultural hotspot that includes a music venue, art cinema, exhibition space, catering and work spaces for companies in the creative industry. cepezed created the design and went for a contemporary, modern and recognizable culture cluster.
Due to the poor technical state of the various building components and the fragility of the bricks used in the main building, solutions were chosen that primarily reflect the original factory in an abstract interplay of forms. The former hipped roof is back, but with a contemporary playful appearance: the roof has a top layer of minimally detailed stainless steel. The façade walls of the main building had been painted countless times over the years and were very vulnerable. Bringing them back to their original state would have been a costly and timeconsuming process and involve a high risk of moisture penetration. After repairs were carried out in some places, the façades were treated with white Keim, a mineral paint that adheres well and provides a large degree of protection, durability and colourfastness. In combination with the new stainless steel roof, this gives an almost intangible image that is nonetheless unmistakably recognizable as the cocoa factory. An extension added in the 1920s was in a very bad state of repair and was replaced by modern new-build for the creative industry, where the existing façade alongside the water was however reused and has remained a distinctive feature.
Together with the extension, the original main building forms a U-shaped inner courtyard on which the music venue and the central foyer have been housed in a new-build volume. In the interests of acoustic separation and to enhance the incidence of daylight and spatial experience in the newly formed ensemble, this volume has been placed at some distance from the basis of the U-shape. The newbuild has a distinctive industrial façade screen of vertically mounted anti-slip grilles. In cooperation with lighting architect Har Hollands, LED strips have been integrated into the grilles, thus turning the façade into a display as well.
