新加坡重叠房
2015-03-02摄影PedroPegenaute
摄影:Pedro Pegenaute
新加坡重叠房
摄影:Pedro Pegenaute
The Overlapping Land/House -Cluny House
总部位于中国上海的如恩设计研究室在新加坡的第一个建筑项目日前竣工。为了向这一私人住宅项目业主的中国情结致敬,如恩设计研究室的建筑方案从中国北方地区极具地方特色的四合院汲取灵感。从本质上可以认为四合院空间化了中国的家庭生活理念。它体现了外围与核心的关系,强调了中心区域是家庭聚集的空间。它表达了“私有”与“共有”的复杂关系,通过对空间多层次的划分将公共与私密区隔开来。这是将中国同而又和的家庭结构,拥有等级秩序的几代人共生共处等方面展现其中。鉴于以上种种因素,为了满足这个三代同堂共四个家庭共同居住的要求并使居所适应于热带气候,如恩设计研究室重新诠释了这一传统象征。
如恩并没有简单采用四合院的传统形态,而将其从固有“回”字型演化为两个优雅的L形体块,将内部的庭院延伸至外围的自然环境中去。室外与室内的连贯性,典型的热带居住特征,都在这里得以体现。将私密居住空间从地面提升至二层,底层地表面从室内延伸至室外形成了建筑的基座。一楼整层的透明玻璃外墙在使整个景观穿透入室内的同时,居住的空间也开始向花园和泳池延伸,从感受上“占据”了室外。沿着环绕整栋建筑的蜿蜒的小径可以一览整个地块,同时水景将整座建筑与周围的景观也密不可分地融合在一起。其效果是,伸展开的每一寸土地都被带入进来,整个区域都是“家”。
外立面上多层次材料的重叠运用是增强概念连续性的关键,从被玻璃和铺满平坦VALS石英岩的公共区域到上层包围着木百叶的私密空间。染黑柚木的百叶窗遮住了位于二层的十三间卧室,然而每间卧室的主人都可以根据天气或心情自行调节百叶窗的开启角度从而调节他们与外界的联系。在卧室另一面的走廊上是白色橡木制成的穿孔屏风,可以折叠也可以收起,让整个建筑有完全通透的可能性。双层挑空的空间呈现出不同材料所产生的层次感,同时也促进了个人与公共空间的相互交流。室内与室外,庭院和房子,私人空间与公共空间的界限被模糊了,如恩设计的这栋2,888平方米的房子通过一系列复杂的空间体验解读了住所、家庭和家庭生活之间的综合形态。
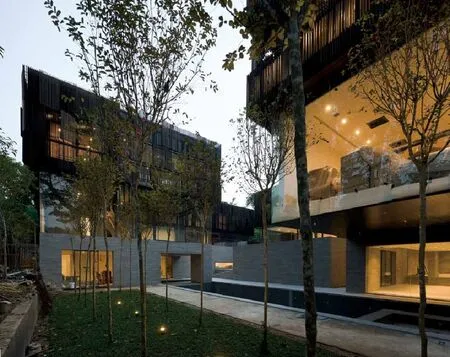
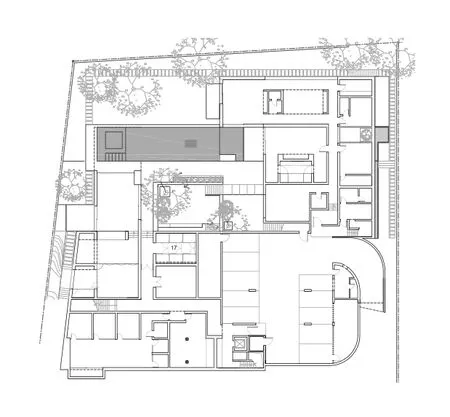
地下一层平面
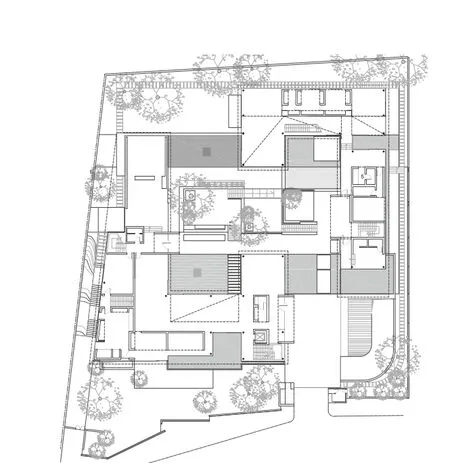
一层平面
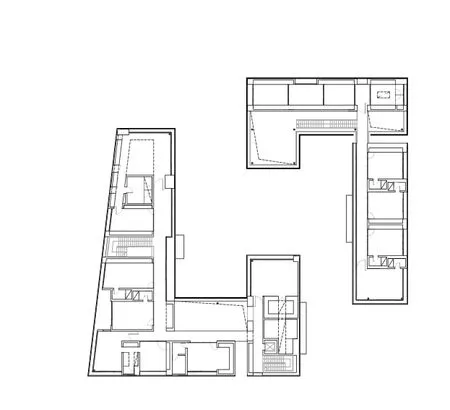
二层平面
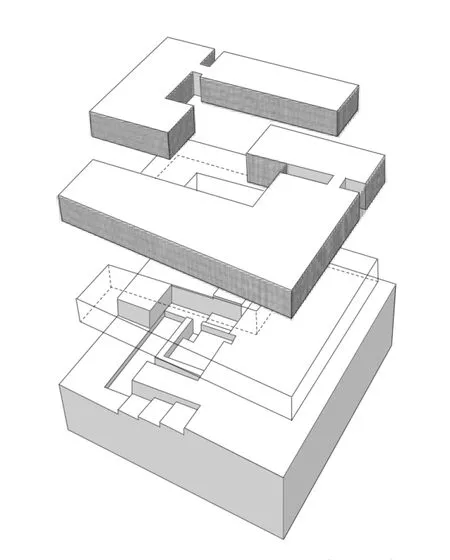
构成分析
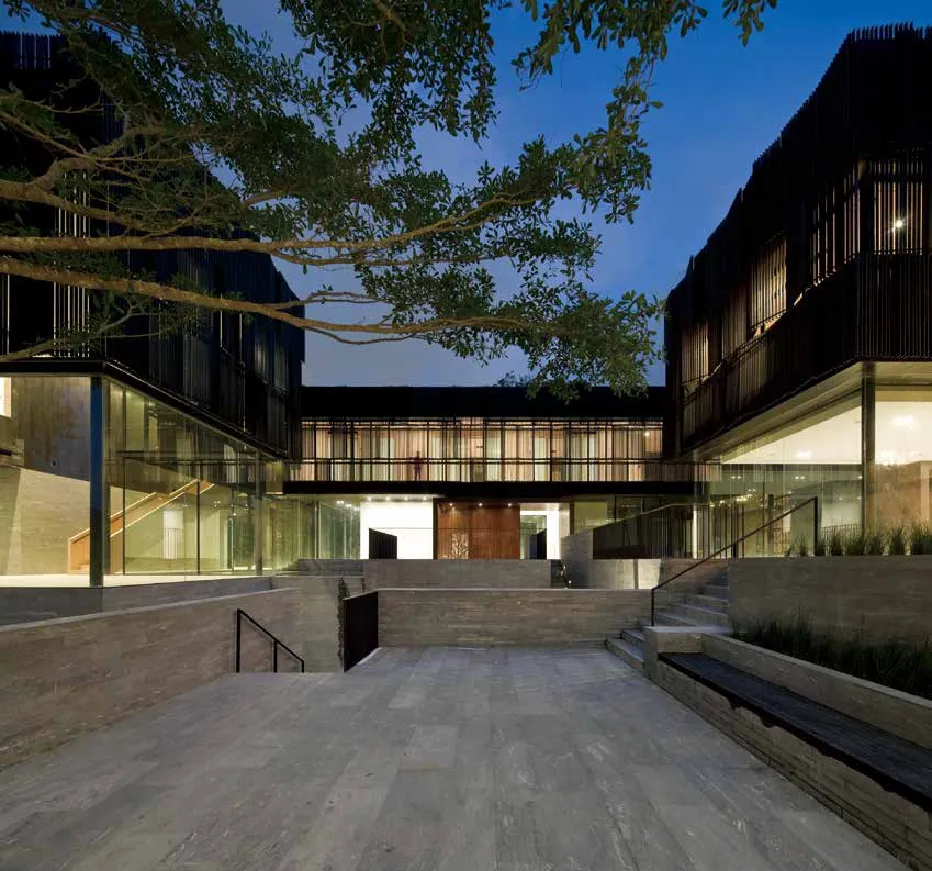
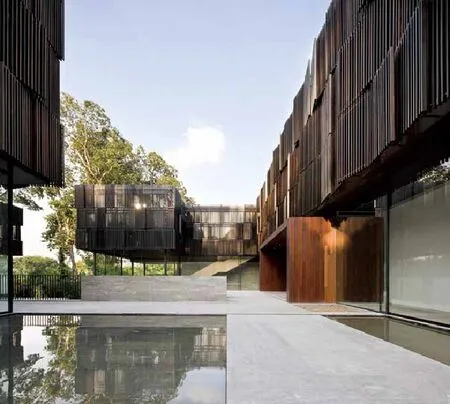
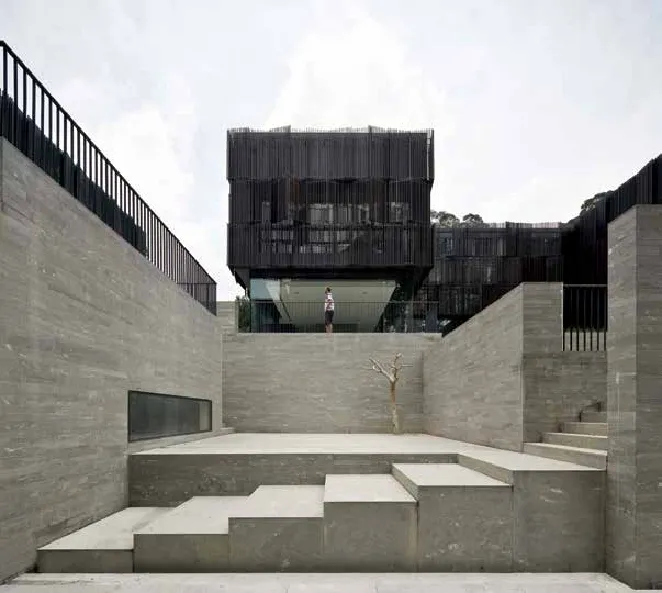
For a private residence in Singapore, Shanghai-based architecture firm Neri&Hu Design and Research Office pays homage to the client’s Chinese roots by taking cues from the Siheyuan courtyard house, a vernacular typology found in the northern regions of China. In essence, the courtyard house can be thought of as a spatialization of Chinese notions of domesticity. It expresses the relationship between periphery and core, celebrating the inner zone as a space for the family to gather. It speaks to the complex relationships between the “self” and the “communal,” layering public and private in a spatial procession. It is an embodiment of hierarchical order inherent in multi-generational living, unique to the traditional Chinese family structure. While respecting these ideologies, Neri&Hu offer a fresh reinterpretation of this traditional typology in order to contextualize the project, situated in a tropical climate and needing to accommodate four families across three generations.
Rather than simply adopt the rudimentary formation of a courtyard house, Neri&Hu have evolved it from a blockish mass into two elegant “L” shaped volumes which begin to open up the inner courtyard to the lush nature that surrounds. Continuity between exterior and interior, a typical feature of tropical living, is taken literally here. Lifting the private living quarters off the ground, the ground surface across the site is expressed as a monolithic base which flows seamlessly from inside to outside. The transparent glazing of the first floor allows the landscape to penetrate into the interior while living spaces begin to spill out into gardens and pools and in essence “occupy” and “claim”the outside. A meandering strolling path encircling the site produces uninhibited views across the property, while water features stitch the building inextricably into the surrounding landscape. In effect, the entire stretch of land is here occupied; the whole site becomes “home.”
The layering and overlapping of materiality in the house is a key strategy in reinforcing the notion of continuity, from the uninterrupted vals quartzite ground plane with glass enclosed public areas to the wood-clad private spaces above. The ebonized teak louvers enveloping the bedrooms on the second level are all operable to allow individual inhabitants of each of the thirteen bedrooms to adjust the degree of their connection to the outside, both climatically and visually. On the corridor side of the bedrooms, additional perforatedwood screens in white oak can fold and be tucked away, allowing full openness across the depth of the building. Doubleheight spaces begin to reveal the strata of the materially distinct layers, while at the same time encouraging interaction between personal and communal realms. Blurring the boundaries of inside/outside, land/ house, private/public, Neri&Hu’s design for this 2,888 square meter house is a series of complex spatial conditions which respond to the intricate nature of inhabitation, tradition, family, and domesticity.
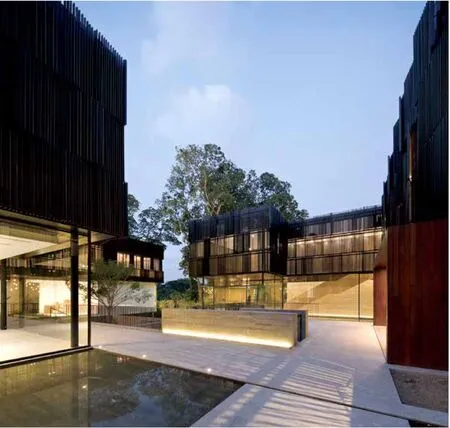

立面图

剖面图
