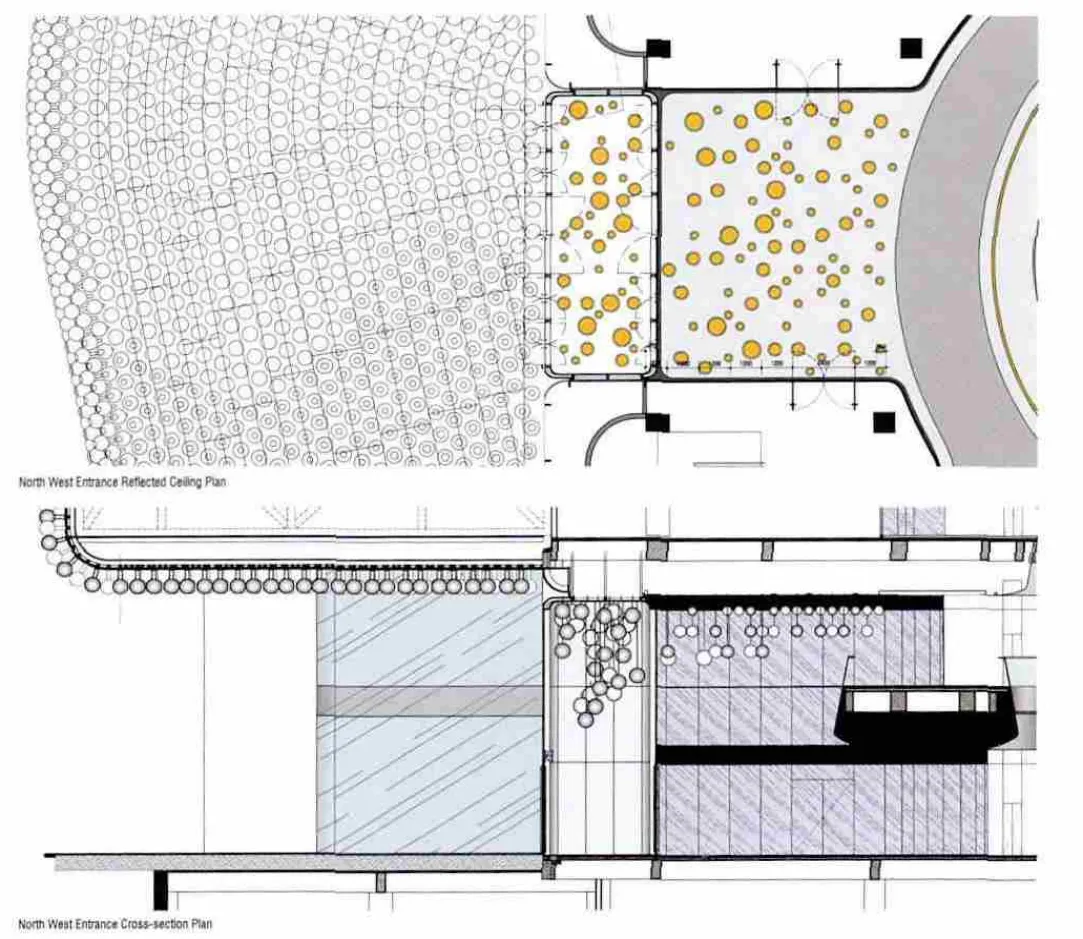武汉汉街万达广场
2014-04-25EDMONLEONG

业主:武汉万达东湖置业有限公司
地点:中国武汉市武昌区
面积:外立面30500 m2;室内22630 m2
UNStudio贡献:外立面和室内设计
现状:已完工
摄影:©Edmon Leong
Client: Wuhan Wanda East Lake Real State Co., Ltd
Location: ShaHu Ave., Wu Chang Qu, Wuhan, China
Building surface: Facade 30500 m2;Interior: 22630 m2
Contribution UNStudio: Facade and interior design
Status: Realised
Photography: ©Edmon Leong
汉街万达广场是将国际奢侈品卖场,世界一流精品店,餐饮店和影院集为一体的豪华购物广场。UNStudio设计的万达广场是结合现代和传统设计元素的当代经典之作。
Hanjie Wanda Square is a luxury shopping plaza which houses international brand stores, world-class boutiques, catering outlets and cinemas. Unstudio’s approach to the design of the Hanjie Wanda Square combines both contemporary and traditional design elements in one concept.
所有的设计部件:连贯的围护结构,动态外立面照明及其内容,建筑周围的景观和空间的规划,以及内部从中庭到楼上和所有走廊上的指示标语都体现了协同和流动的理念。内部的设计理念是围绕南北正厅,创造两个截然不同,但却浑然一体的氛围。几何形状、材料和细节的变化体现了这些不同的符号。北中庭以温暖的金色和青铜材料为主,体现了文化和传统的气息。南中庭在一些细微之处采用带有反光效果的银色和灰色材料,体现了都市的形象和节奏。两个中庭都配备了全景升降机,中庭漏斗形的天窗将顶部和地面连在一起。
The concept of synergy of flows is key to all of the design components; the fluid articulation of the building envelope, the programming of the dynamic façade lighting and its content design and the interior pattern language which guides customers from the central atria to the upper levels and throughout the building via linking corridors. The interior concept is developed around the North and South atria, creating two different, yet integrated atmospheres. Variations in geometry, materials and details define these differing characters. The North atrium is characterized by warm golden and bronze materials reflecting a cultural,traditional identity. In the South atrium silver and grey nuances with reflective textures reflect the city identity and its urban rhythm. Both atria are crowned by skylights with a funnel structure which connect the roof and the ground floor, in addition to integrating the panorama lifts.
外立面设计侧重于实现动态效果,运用了抛光不锈钢和雪花石这两种材料的手工组合。这两种材料被制成9种不同的标准球体。它们之间特定的位置能创造出运动的效果和水中的反射,或如真丝面料般的褶皱。
The façade design focuses on achieving a dynamic effect reflecting the handcrafted combination of two materials: polished stainless steel and patterned glass. These two materials are crafted into nine differently shaped, but standardized spheres. Their specific positions in relation to each other recreate the effect of movement and reflection in water, or the sensuous folds of silk fabric.

纵剖面 longitudinal section

一层平面 level 1 plan_SD

西北入口 north west entrance

北立面 facade elevation north
