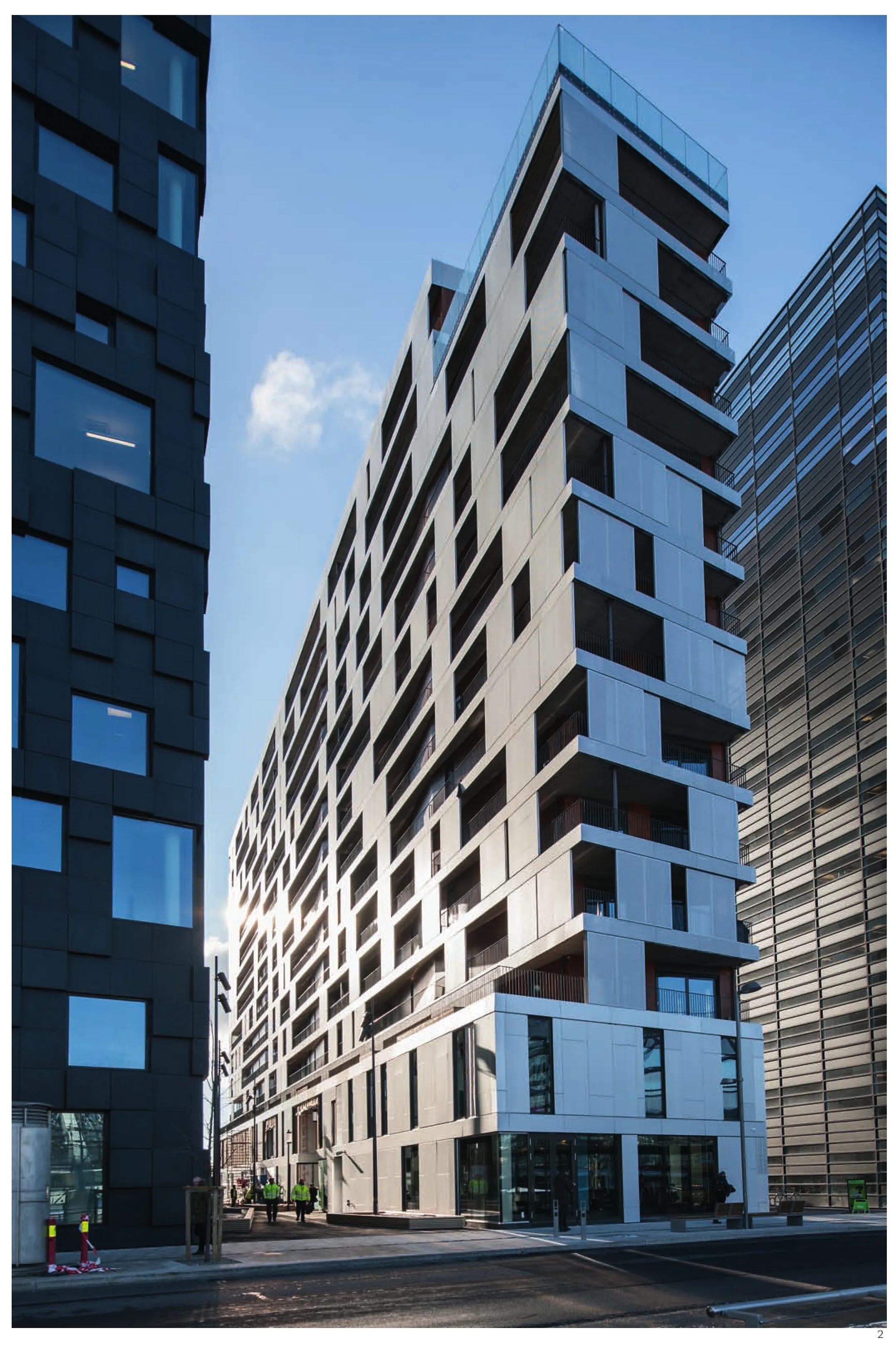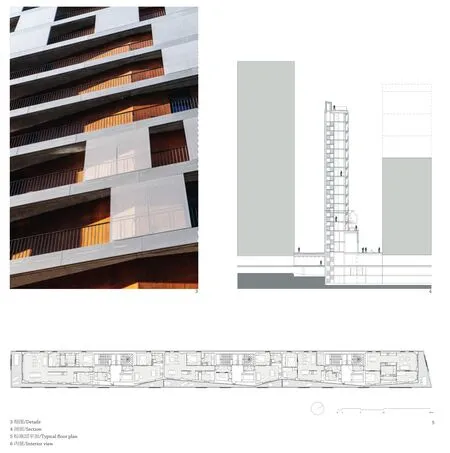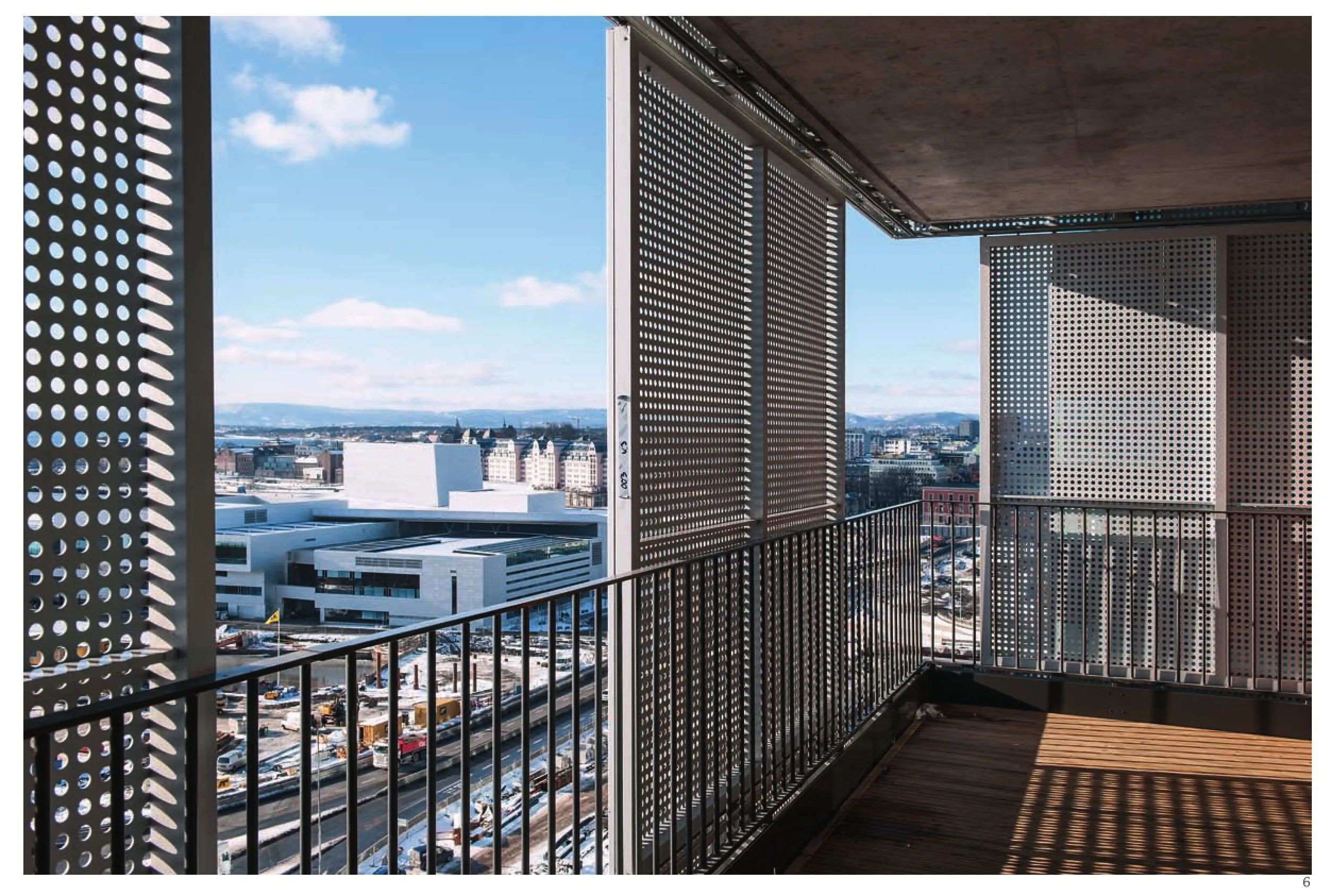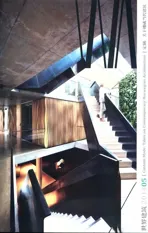MAD楼, 比约维卡, 奥斯陆,挪威
2014-03-27建筑设计MAD建筑师事务所
建筑设计:MAD建筑师事务所
MAD楼, 比约维卡, 奥斯陆,挪威
建筑设计:MAD建筑师事务所
没有什么比严格的限制更能刺激创造力了。这个项目面临的限制是:要在一块29m宽的场地上修建一栋16层高的住宅楼,再加上两座高耸的16层建筑作为邻居——很明显,想完成这项任务必须创造出某种特别的设计。最终的成果果然如此。
首层和二层包括零售、餐厅和公共健身设施。以此作为基础,塔楼的宽度收缩至仅7.8m,总高度上升至52m。结合近90m的长度,它的比例类似于一个放大了的CD外壳。对住宅建筑来说,这种模式极不寻常,在这个极其狭窄的形体中容纳了3个垂直交通核,每层楼有6间公寓且全部配备私人阳台。
为了突出结构的窄长,建筑表面朴素简单,仅使用了一种材料:以穿孔铝板作为重复单元。阳台退后处于建筑体量之内,拥有一个恰好朝向峡湾的视线角度。位于阳台外边缘的一系列滑动面板勾勒出建筑的外轮廓,每户居民可对其自行调整。这使得建筑拥有一个不断变化、充满动感的外观,同时又保证了阳台的隐秘性。
建筑的内立面覆有统一装饰的木板。这两种元素——温暖的木质内表皮和铝制外表皮——结合简单、断续的细部,带来一种优雅又自然朴素的印象——完美地掩饰了在一块极其复杂的场地上所完成的要求极高的建造过程。□(肖晓雪 译)
Nothing spurs creativity like tight restrictions. And you don't get them much tighter than a 29 meter wide plot for a 16 story housing block! Add two towering, 16 story-buildings as neighbors, and it is obvious that something extraordinary had to be invented in order to make this work. And extraordinary it is.
The ground and first floor contain retail, restaurants and public fitness facilities. With this as a base, the tower contracts to a width of only 7.8 meters, before rising to a total height of 52 meters. is, combined with a length of almost 90 meters, gives proportions that resemble an upscaled CD-cover. Notwithstanding the highly unusual format for a residential building, this extremely narrow shape contains three cores for vertical communication and six apartments per floor, all complete with private balconies.
Underscoring the structure's slender appearance, the building surface is simple, and consequently executed in a single material: repeated modules of perforated aluminum. The balconies are set back within the volume of the building, at angles which give good sight lines towards the ford.The outer volume is delineated by a series of sliding panels, at the outer edge of the balconies, which are designed to be adjusted by each inhabitant. This gives the building a changing and dynamic appearance, and, at the same time, affords privacy to the balconies.
Inside this outer shell, the building's inner facade is clad with wooden panels with a uniform fnish. ese two elements: the warm, wooden inner skin and the outer aluminum layer, combined with simple and discrete detailing, leaves an impression of elegance and unforced simplicity – the perfect cover for a highly demanding building process on a very complicated site. □
项目信息/Credits and Data
开发商/Developer: Oslo S Utvikling AS
项目管理/Project Management: Vedal Prosjekt AS
景观建筑师/Landscape Architect: Grindaker AS
结构工程师/声学顾问/Structural Engineer/Acoustic Consultant: Multiconsult AS
保温顾问/ ermal Consultant: Erichsen og Horgen AS
电力顾问/Electrical Consultant: ECT AS
建筑面积/Area: 15500㎡
摄影/Photos: jiri Havran
1 远景/Distant view
2 外景/Exterior view



评论
李晓峰:在狭长地块上建造一座长、宽、高为90m ×7.8m×52m的公寓楼,极具挑战性。面对长而纤薄的形体,建筑师希望达到简洁而整体的效果。外立面主材选用模块化拼装的多孔铝板,内凹墙面则为木质面材。暖色木质和冷色铝板精巧组合,典雅而简约。阳台均做一定的角度调整而获得面向峡湾的视觉景观。阳台处还设置可调节的滑动嵌板,既富于变化,也照应了住户的个人化需求。所有处理手法使这座在极端基址上建造的公寓获得完美的呈现。
金秋野:这个建筑虽然形状奇特、比例惊人,却是一个教科书般的现代设计作品:严苛的用地条件、高密度的居住环境、多元化但分隔清晰的使用功能、完善的建造体系,辅以三两种适合预制装配且颇见效果的现代材料。设计手段灵巧、点到为止,立面错综的开窗和两层表皮间微妙的角度差异、冷暖对比和阴影都丰富了建筑的表情。
Comments
LI Xiaofeng: Building an apartment building on a narrow strip of land measuring 90 meters by 7.8 meters, and in a space 52 meters high is very challenging. The architects hoped to create a concise and coherent response to the long and narrow site. The main feature of the outer façade is a repeating module of perforated aluminum, while the interior facade is clad with wooden panels that provide a uniform fnish.The delicate combination of the wood and aluminum is elegant and simple. The balconies are setback within the volume of the building at an angle that maximizes views of the nearby fjord. Each balcony has a series of sliding panels; varying in design, these can be manipulated by each tenant to meet their personal needs. The project brings many levels of design detail together for a perfect presentation despite the site constraints.JIN Qiuye: Although this building has a strange form and oddly shaped proportions, it is a textbook example of modern design. Despite its harsh site conditions and high-density surroundings, it exhibits diverse but clearly separated functions and a comprehensive construction system – a combination of two types of prefabricated modern materials. The design is dexterous – with its intricate windows, subtle angle diferences between the two layers of facade, contrast between cold and warm colors and its shadows. All of these moments work to richly enhance the overall impression of the building.
MAD Building, Bjørvika, Oslo, Norway, 2013
Architects: MAD arkitekter
