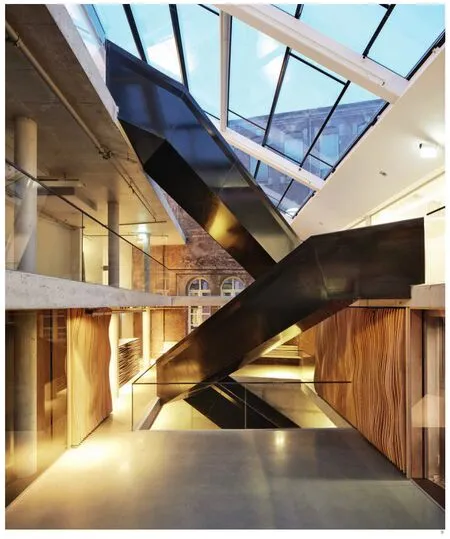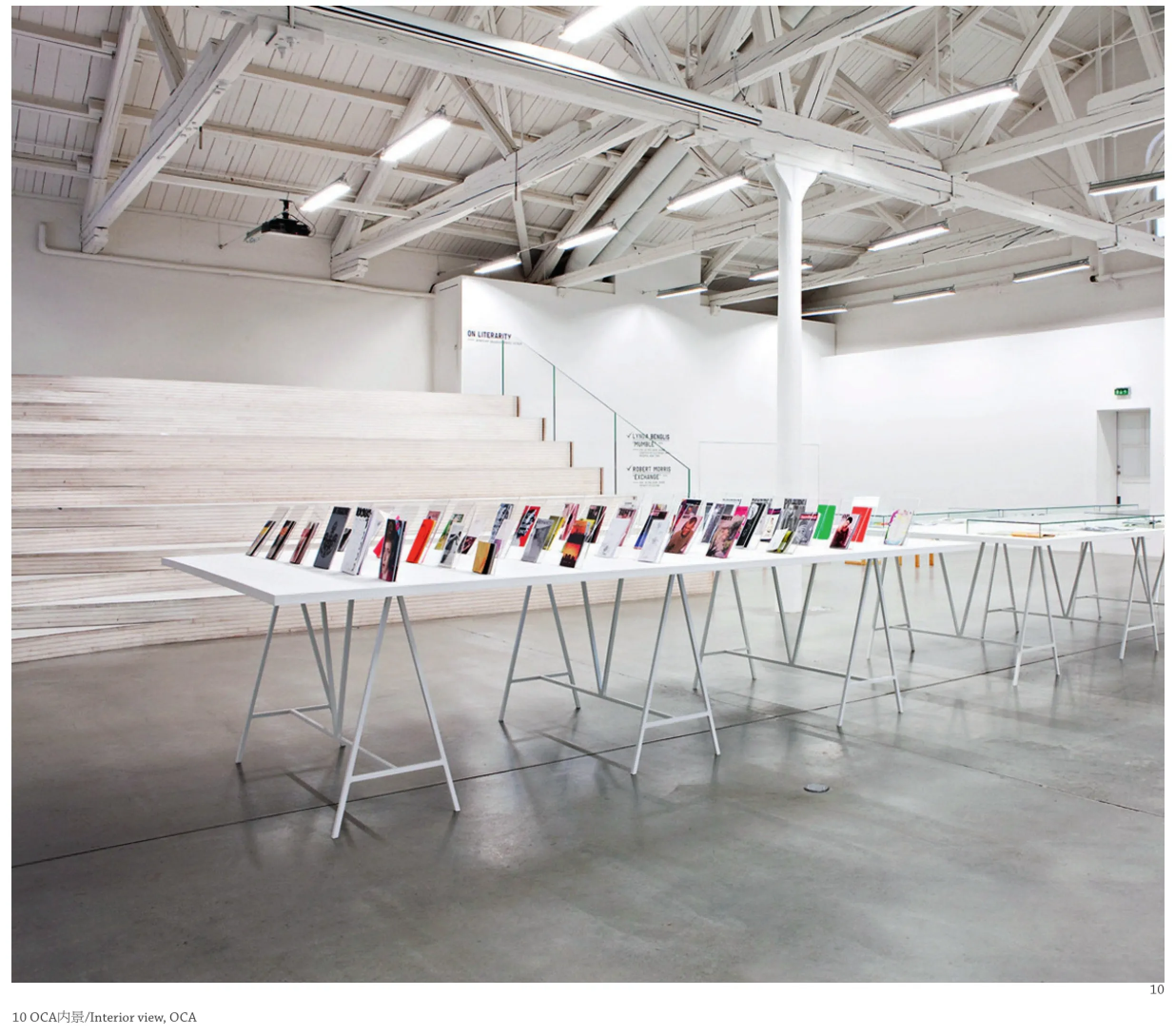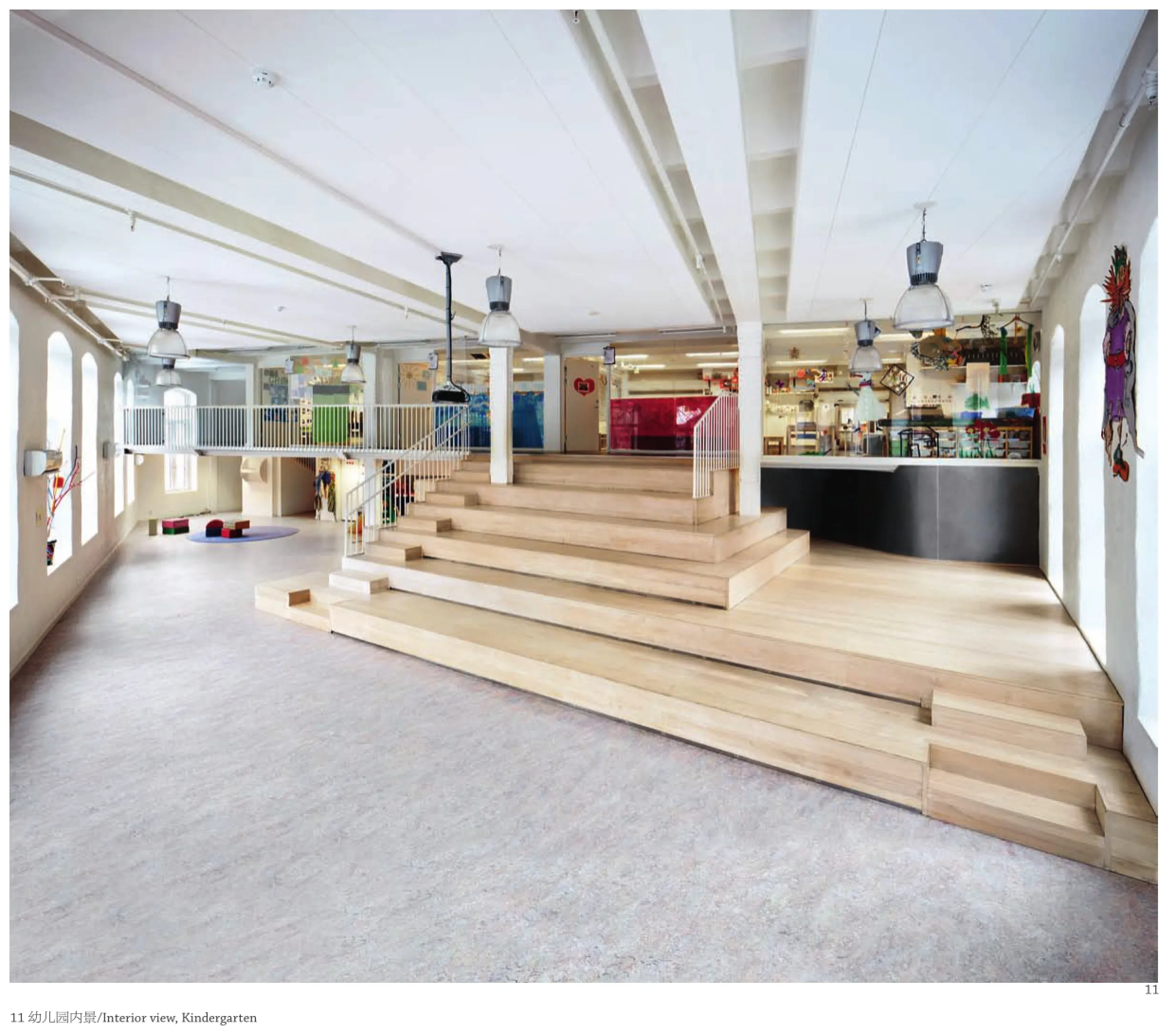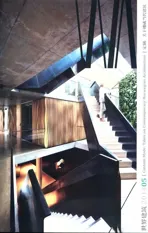Signal 媒体中心/内德雷文化区,奥斯陆,挪威
2014-03-27建筑设计空间组事务所
建筑设计:空间组事务所
Signal 媒体中心/内德雷文化区,奥斯陆,挪威
建筑设计:空间组事务所
2012年,空间组事务所完成了这座由建筑师奥韦·埃克曼和埃纳尔·史密斯设计、建于1896年-1899年间的前工业建筑的改造工程。这片毗邻阿克斯河的地区由于在1858年经历的爆炸性发展,曾被人们称为“Ny York”(纽约)。如今,它则成为了一个朝向艺术、建筑和设计转型的地区。
Signal 媒体中心
Signal媒体中心坐落于奥斯陆的阿克斯河畔。原有的工业建筑历史悠久且经历了多种功能的转变,从纺织厂到办公室和活动中心。部分建筑在1980年代遭受火灾摧毁。项目在保留历史遗留的前提下,在老建筑的外壳内插入了一座全新的建筑。两者相互联系,却有着明确的建筑界定。
Signal媒体中心包含了数个电影制作公司,它们均位于同一个大型的玻璃屋顶之下。功能组织围绕着一个通过玻璃屋顶将光照带入建筑深处的中庭,同时也围绕着采光条件的不同分配各种功能房间:电影院位于地下层,编辑室、演播室等位于首层,办公室位于上层,那里有更多的日光照进室内。不同功能在材料处理上也有所不同。
地下室的空间围绕一个包含了电影院的大黑盒子组织。在首层,两个木表皮的盒子承载演播室和编辑室的功能,同时利用原有立面与盒子之间的空隙产生了公共空间。盒子也作为中庭的吸音体。上层尽可能的开放和透明,创造出不同租户间不经意的视觉联系,鼓励交流与合作。
建筑中的活动围绕着公共中庭:门厅,会议空间,咖啡厅,垂直花园和交通空间。交通空间的设计旨在将用户与其空间体验的互动最大化。
建筑在平面和剖面的设计上均作为一个巨大的开放空间。方案考虑到对能源和通风的有效利用,降低消耗并将对于那些很难融入历史建筑的通风技术设备的需求最小化。
OCA
我们的目标是展现一种空间,在此可以产生而非仅仅表现艺术的语汇。经过多年的使用,空间被再现,材料被强调,并且一种新的元素—— 一个花旗松木板做的大型楼梯——被引入。楼梯作为一个礼堂,在OCA办公室和项目空间中起到了过渡作用。它将空间划分为3个区域:提供演讲和放映空间的房间 ,一个阅读室和挪威艺术家图书馆,以及周边的展览空间。项目包括OCA管理办公室、OCA住宅项目的艺术家工作室和一个450m2的项目空间。
幼儿园
作为内德雷5-7号项目的一部分,空间组事务所也为“纽约文化幼儿园”完成了设计。这是一个专为孩子们探索和使用的空间。它的尺度被刻意地控制在压缩和开放的序列空间里。大而开放的房间创造出一种构架,随着水平和垂直线条的变化,还有一些提供给小团体和秘密游戏的私密房间,它们为儿童的尺度量身定做。幼儿园的4部分围绕在一个巨大的楼梯周围,可分别供音乐聚会、戏剧、电影以及跳舞和玩耍使用。房间后部的一面巨大弧形墙容纳了所有的技术设备。它由不锈钢制作,映射出观众扭曲的形象,像是游乐园中的哈哈镜。□ (肖晓雪 译)
In 2012 Space Group completed the refurbishment of the former industrial building designed by architects Ove Ekman and Einar Smith and erected from 1896 to 1899. This area along the Akers River was historically referred to as Ny York (New York) due to its explosive development in 1858. Today the area reflects a transformation towards a district focused on art, architecture and design.
Signal Mediahus
Signal Mediahus sits next to the Aker River in Oslo. The original industrial building has a rich history of uses, from textile industry to offices and events. Part of the building burned down in the 1980s. The project inserts a completely new architecture inside the shell of the old while preserving the historic. The two correlates while both being clearly architecturally defned.
The Signal Mediahus hosts several film production companies under one large glass roof. The program is organized around a main void that brings light from a glass roof into the deep section of the building. The program is also organized around the availability of light: cinema rooms in the basement, edition rooms, studios and ofces in the ground foor and ofces on the upper foors, where more daylight penetrates the building. Different programs receive diferent material treatments.
The space in the basement is organized around a big black box that contains the cinemas. On the ground floor, two wooden cladded boxes hosts the studios and edition rooms, while generating common spaces in the gap between the existing façade and the boxes. The boxes also serve as acoustic absorbent for the Atrium. The upper foors are as open and transparent as possible, creating promiscuous visual connection between different tenants, encouraging exchange and collaboration.
The life of the building is around the common Atrium: a lounge, meeting spaces, café, a vertical garden and a centrifugal circulation. The circulation is designed to maximize the interaction between the users and the experience of the space.
The building is designed in both plan and section as one large open space. This architectural solution allows for an efcient use of the energy and ventilation, reducing consumption and minimizing the need for ventilation technical installations that can prove difficult to integrate into historical buildings.
OCA
Our goal was to reveal the space where a discourse on art could be generated rather than represented. After years of exploitation, the space is again visible, the materials accentuated, and one new element is introduced, a large stair of massive wooden planks (Douglas fir). The stair acts as an auditorium and makes the transition between the OCA offices and the project space. The stair organizes the space in 3 zones, providing a room in the room for lectures and screenings, a reading room and Library of Norwegian Artist as well as the surrounding exhibition space. The project includes ofces for the OCA administration, artist studios for OCA's residence program and a 450m2project space.
Kindergarten
As part of the Nedregate 5-7 project, Space Group made the design for the “NY YORK KULTURBARNEHAGE” (New York Culture Kindergarten). The space is built for children’s exploration and use. The scale is deliberately manipulated in a sequence of compressed and open spaces. The big, open room creates a frame where as variations in horizontal and vertical lines, creates intimate rooms for small groups and secret play, which are only available to and dimensioned for children. The kindergarten has four bases organized around a giant staircase for musical gatherings, theater, film, dance and play. In the back of the room lies a big curved wall that contains all technical installations. It's made out of stainless steel and distorts the viewer's image, just like the fun mirrors at the fun fair.□
1 外景/Exterior view
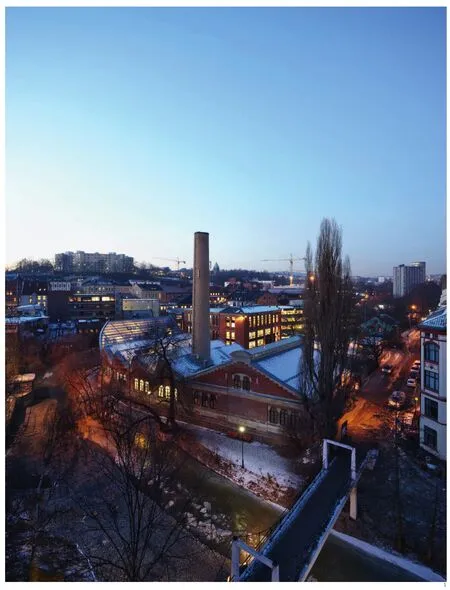

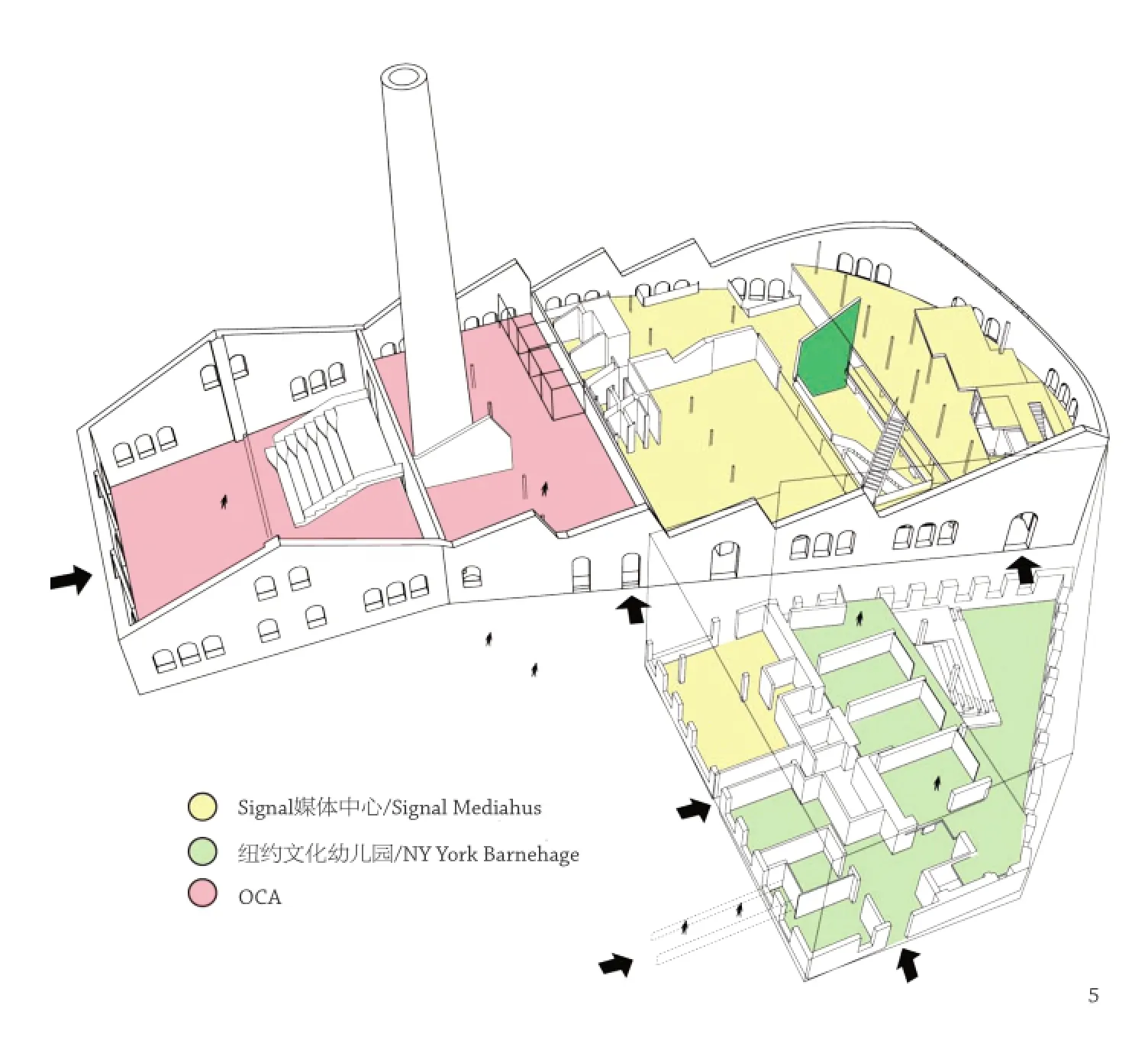
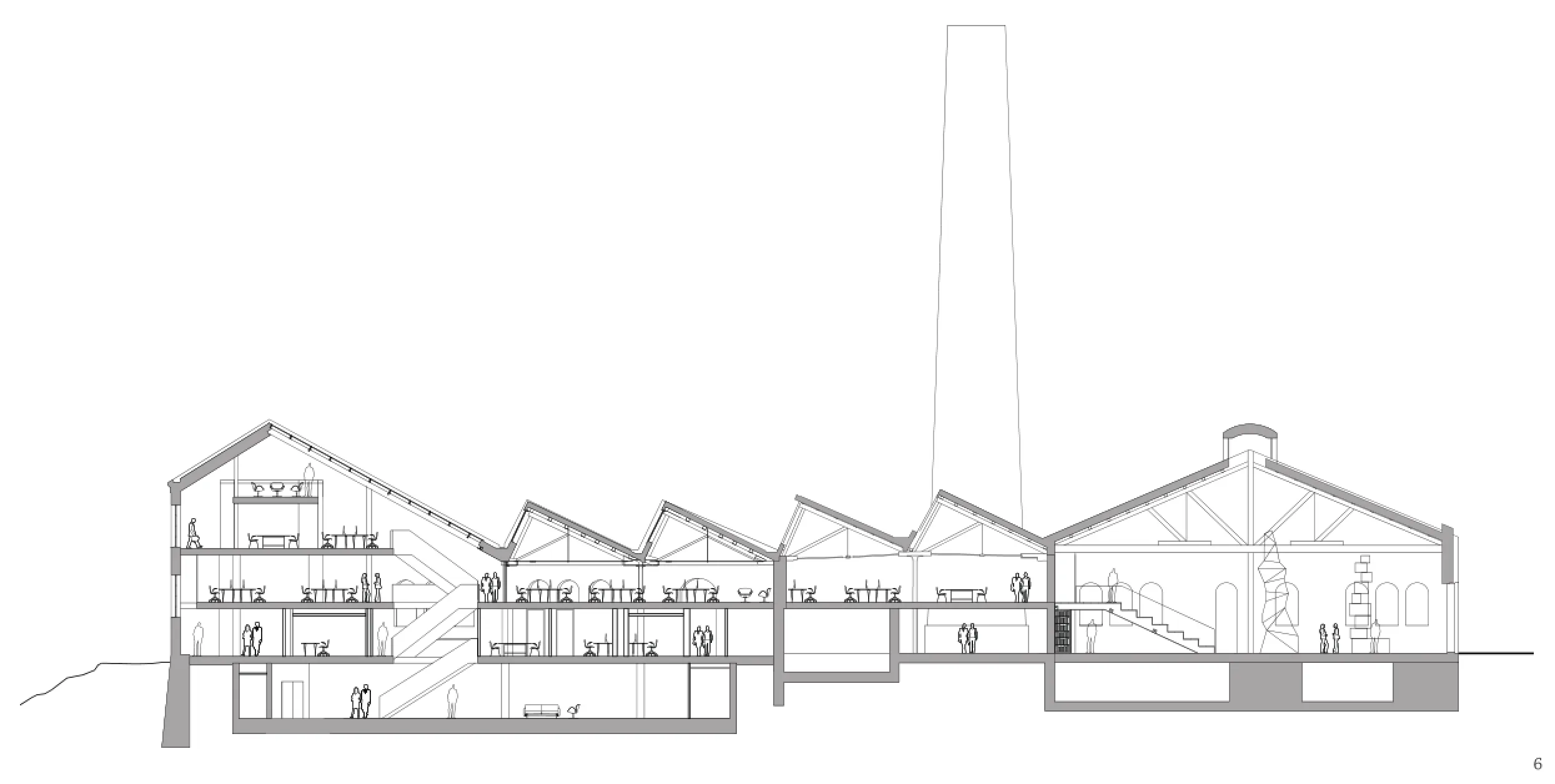
2-4 媒体中心内景/Interior view, Signal Mediahus
5 轴测图/Axonometric drawing
6 剖面/Section
项目信息/Credits and Data
客户/Client: Signal Mediahus ANS
项目团队/Project Team: Adam Kurdahl, Gro Bonesmo, Gary Bates, jose Hernandez, Eric Gerlach, Wenche Andreasen, jens Noach, Anne Wordstrup, Frederik Kjelman, Tim Prins, Grant Cooper
顾问/Consultants: Norconsult, Rambøll Norge, Energima, Ingenius Oslo, Franco Bløchlinger /Metallplan AS, 3D akustikk, Oslo El Prosjektering, F-Holm, Bleed, Sundt & omassen
场地/Site: 旧工厂改造/Transformation old industrial buildings
功能/Program: 办公室,艺术家工作室,展览空间,声像工作室,电影院,幼儿园/Ofces, artist studios, exhibition space, sound and image studios, cinema, kindergarten
建筑面积/Floor Area: 5000m2(appx.)
摄影/Photos: Ivan Brodey (Fig.1, 4, 9), Vegard Kleven (Fig.2, 3), Space Group(Fig.10)
评论
胡恒:但凡大型的统一空间,都是难得之物。这个旧厂房被改造成电影公司,功能转换得很成功。一片连续大折面屋顶之下,就像是某一电影中的场景——似乎可以容纳足够多的演员和剧情。就不多的几张照片来看,剧情很文艺。或者说,整个空间像在讲述一个故事:在美术馆约会、在开敞的办公室工作、在工作室里加班……场景的重点当然在台阶与楼梯。这3个东西(两个台阶,一个楼梯),设计者把握得不错。不是设计上的考究,而是观念上的重视——将这一元素做好,其实,改建工程就已经大功告成了。
青锋:将19世纪的工业厂房改造为21世纪的前沿文化设施,这种做法的意图当然不仅仅是废物利用。工业品与艺术品的差别不在于形式,而在于人们看待理解的方式。从桁架到拱券,建筑元素在这样的氛围中实际上被视为现代艺术观念中的“现成物”来呈现。因此,它们与刻意设计的加建部分距离越大,那么,现成物的光环也就愈加耀眼。
Comments
HU Heng: A single large interior space is a rare site. This building was successfully transformed from its original industrial use into the home of several media companies. Under its large continuous sawtooth roof, the space resembles a movie set. And, from the few pictures that I have seen, the plot of the flm appears very artistic. The entire space seems to be set up to tell a stories: dating in the museum, working in an open ofce, working overtime in the studios, etc.. But the hero of the flm seems to be the stairs and steps and they steal the scene. These three elements (two steps and one stair) were well designed. In them it is not so much the sophistication of their design, but rather the attention paid to the concept behind them. When elements like these stairs are executed with such attention, the renovation is already successful.
QINGFeng: To turn a 19th century factory building into an innovative 21st century cultural facility requires more than simply making use of obsolete structures. The difference between an industrial work and an art work is not to be found in their forms but rather in the way they are understood. From the trusses arches, the architectural elements of the former factory were regarded as the "found objects" (a term with its own avant-garde art lineage). In such a context, the larger the diference between old and new – between what was and what will be – the stronger the aura of the "found object." The project is made by these objects.
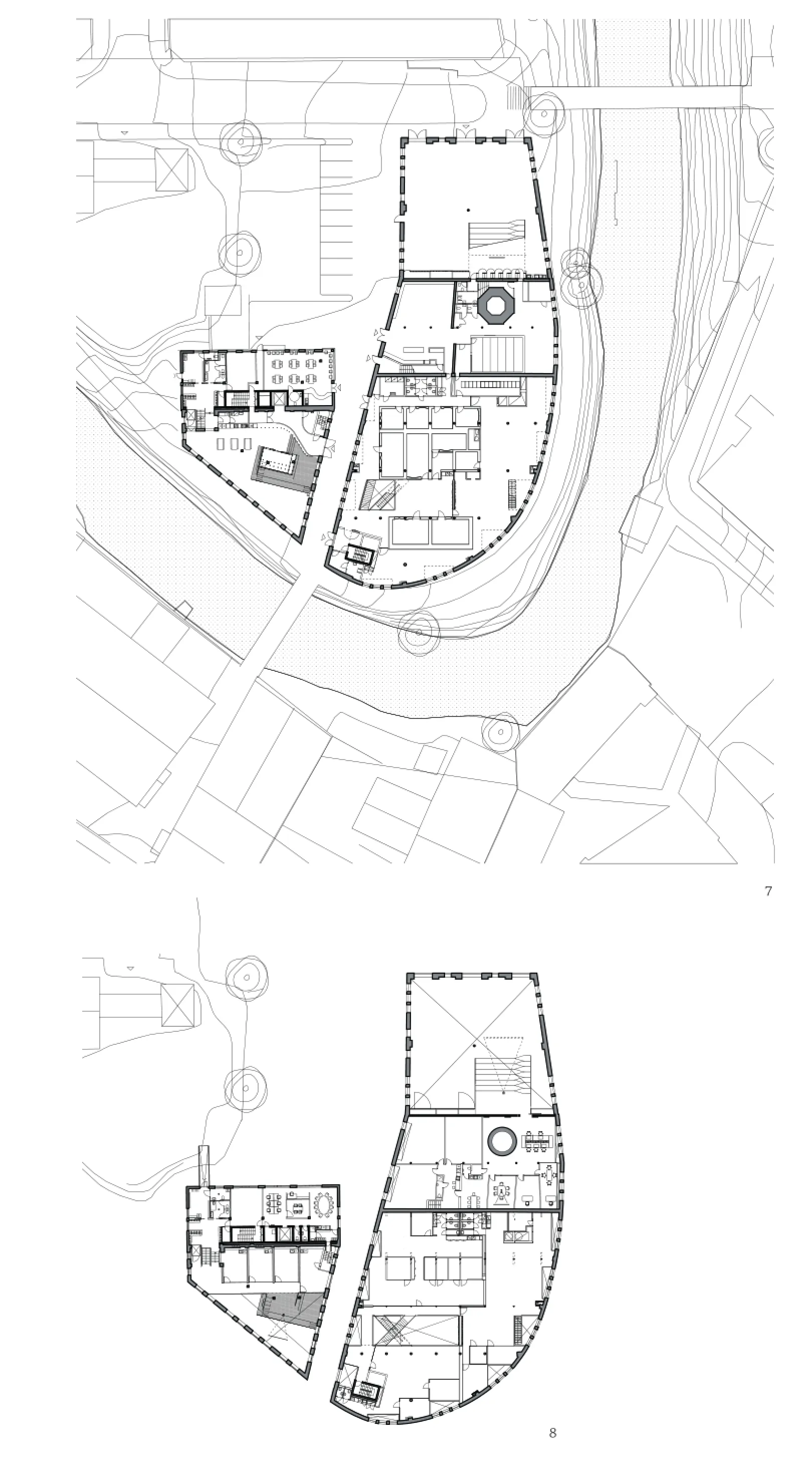
7 首层平面/Floor 0 plan
8 二层平面/Floor 1 plan
9 媒体中心内景/Interior view, Signal Mediahus
Signal Mediahus/Nedregate Culture District, Oslo, Norway, 2012
Architects: Space Group
