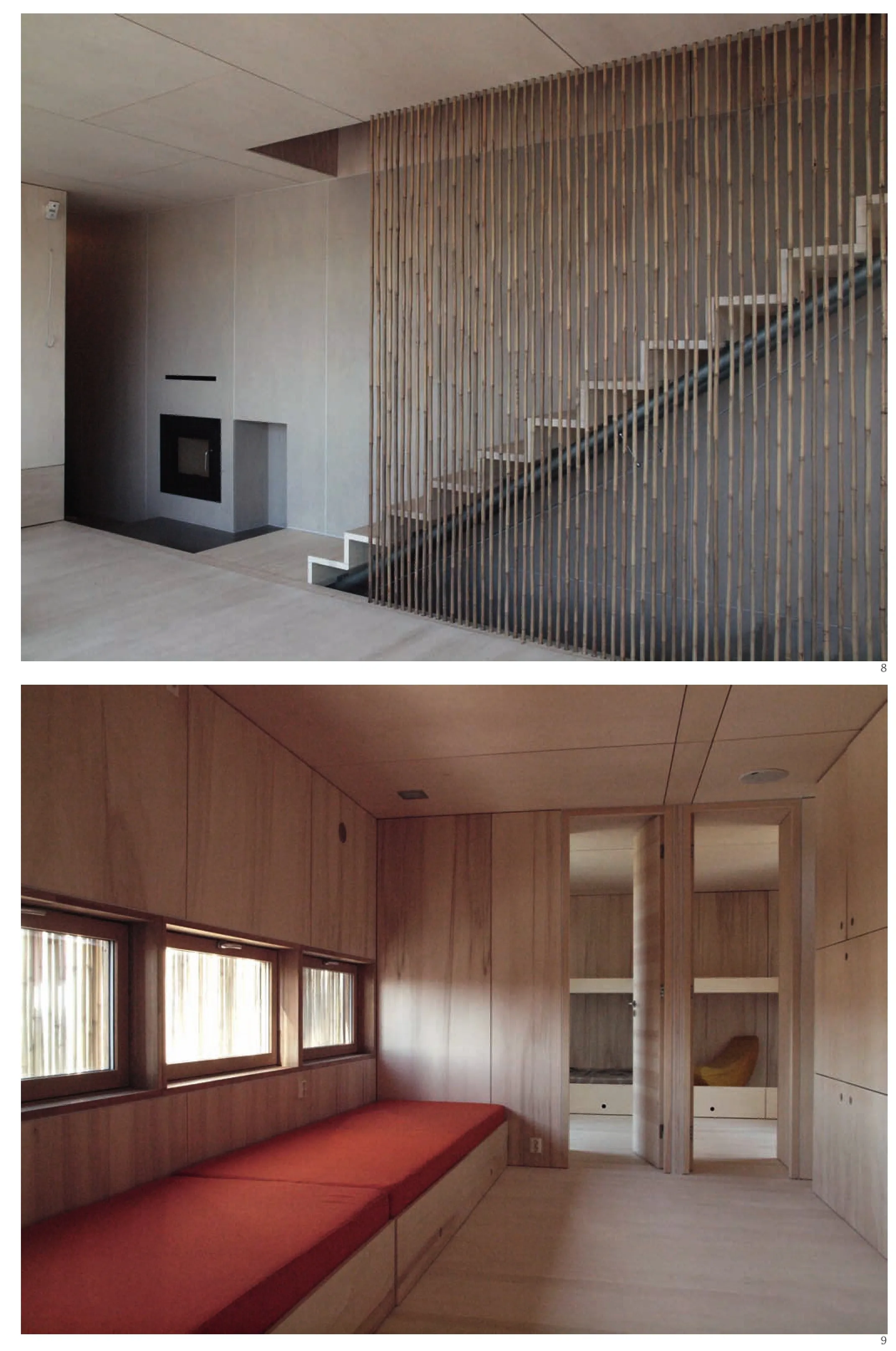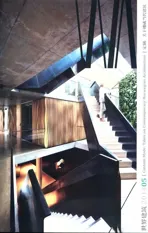瑟默独栋家庭住宅,奥斯陆,挪威
2014-03-27建筑设计克努特耶尔特内斯建筑师事务所
建筑设计:克努特·耶尔特内斯建筑师事务所
瑟默独栋家庭住宅,奥斯陆,挪威
建筑设计:克努特·耶尔特内斯建筑师事务所
这座位于奥斯陆郊区的小房子试图将有限的空间最大化,使在此居住8个人能拥有足够的居住房间。顶层孩子们的楼层有竹子幕墙,以使其在与邻近住宅距离有限的条件下,尽可能地保持私密性。主卧室位于地下层,拥有自己的小型下沉室外花园。主卧室外花园的玉兰花来自原地段上的花园,在修建住宅时被保护并重新栽植。□(肖晓雪 译)
This small house in the suburbs of Oslo tries to maximize the restricted space so that 8 persons can have enough room to live. The kids top floor has a curtain wall of bamboo making privacy possible despite very limited distance to neighboring houses. The master bedroom is in the basement with its own little sunken garden outside. The magnolia outside the master bedroom was rescued from the garden where the house now is built and replanted.□
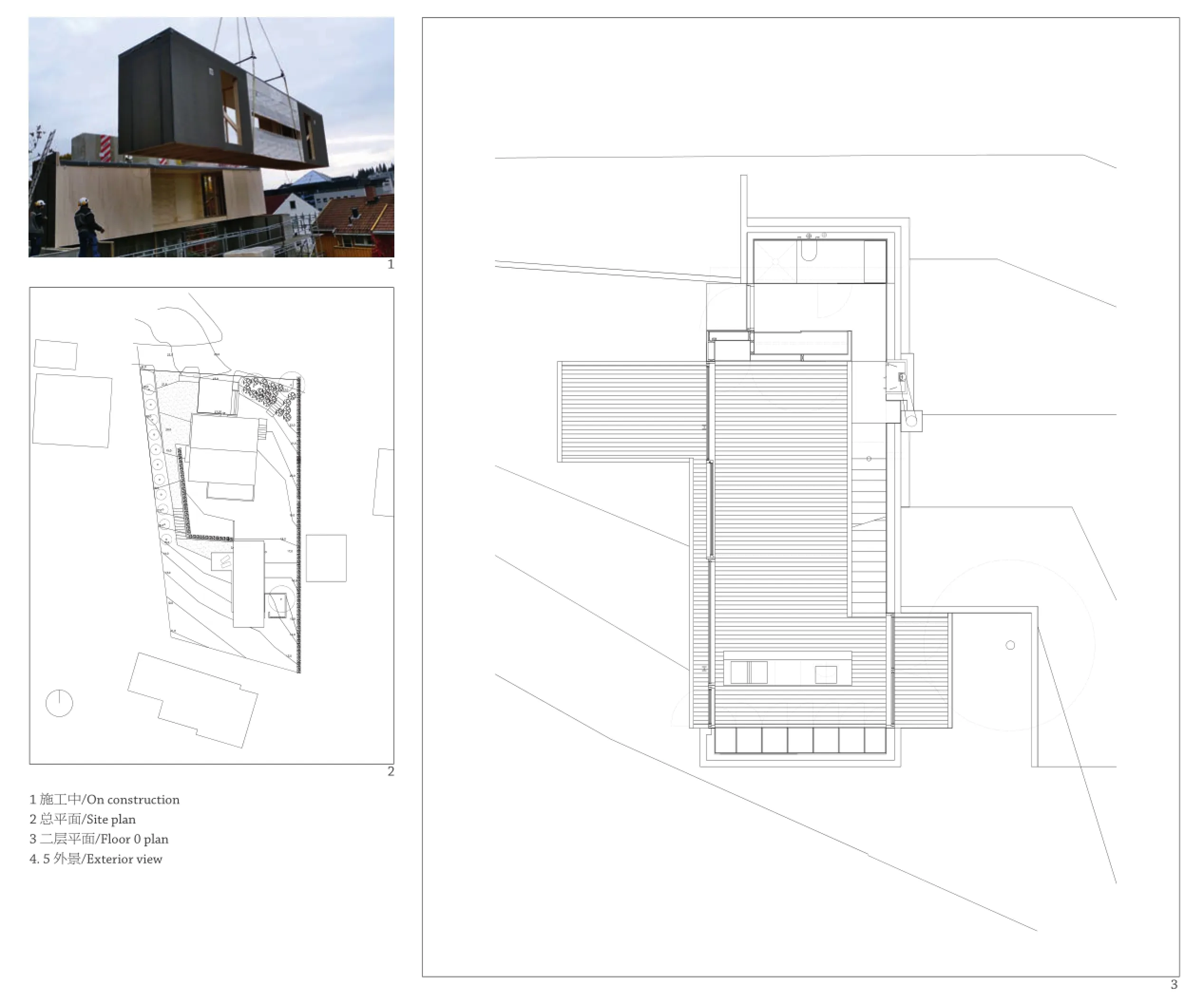
项目信息/Credits and Data
客户/Client: Christian Sømme
项目团队/Project Team: Knut Hjeltnes, Øystein Trondahl, Nils Ole Brandtzæg, Nils joneid, Sieglinde Muribø
工程师/Engineer: Finn Erik Nilsen
摄影/Photos: All images courtesy of the architects
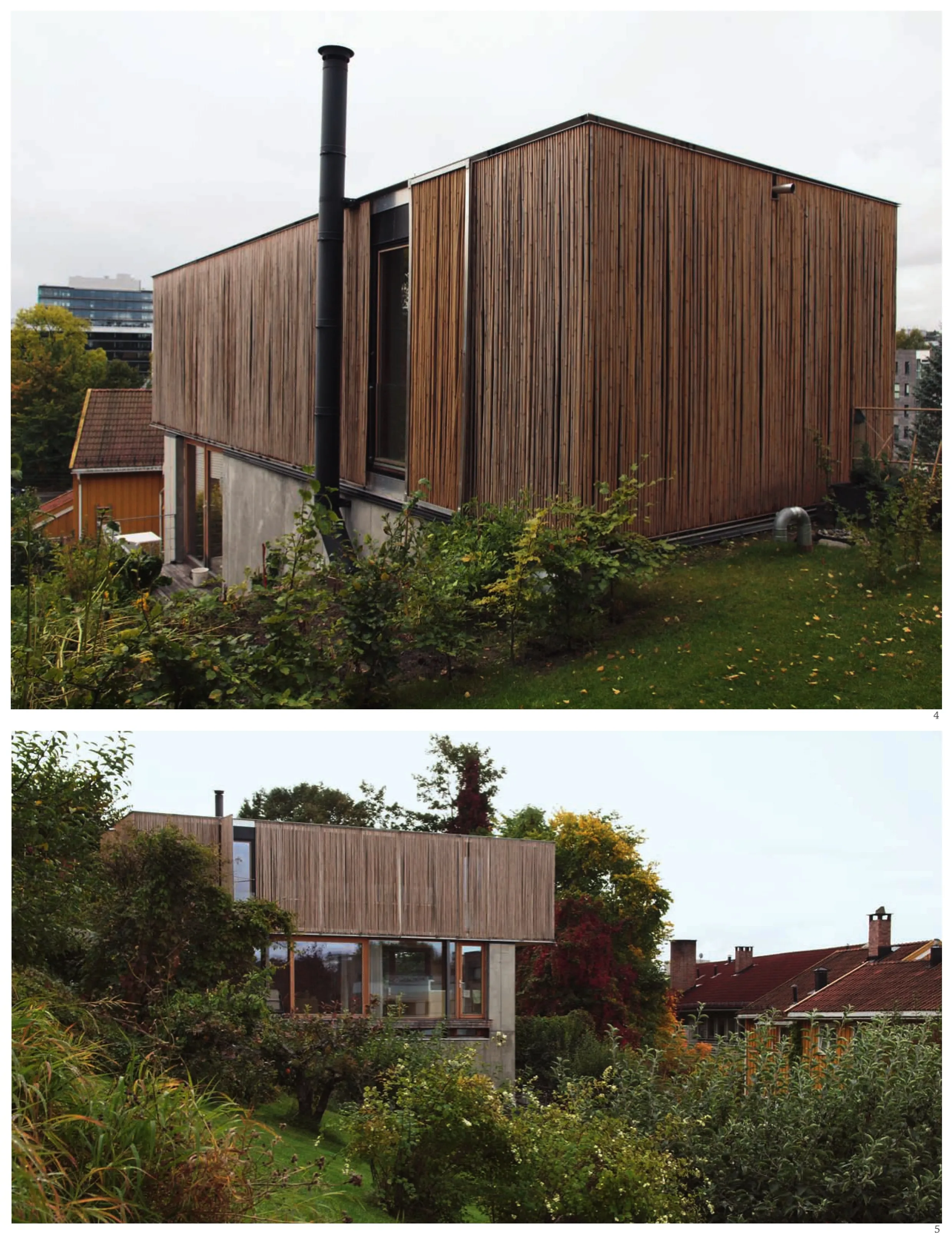
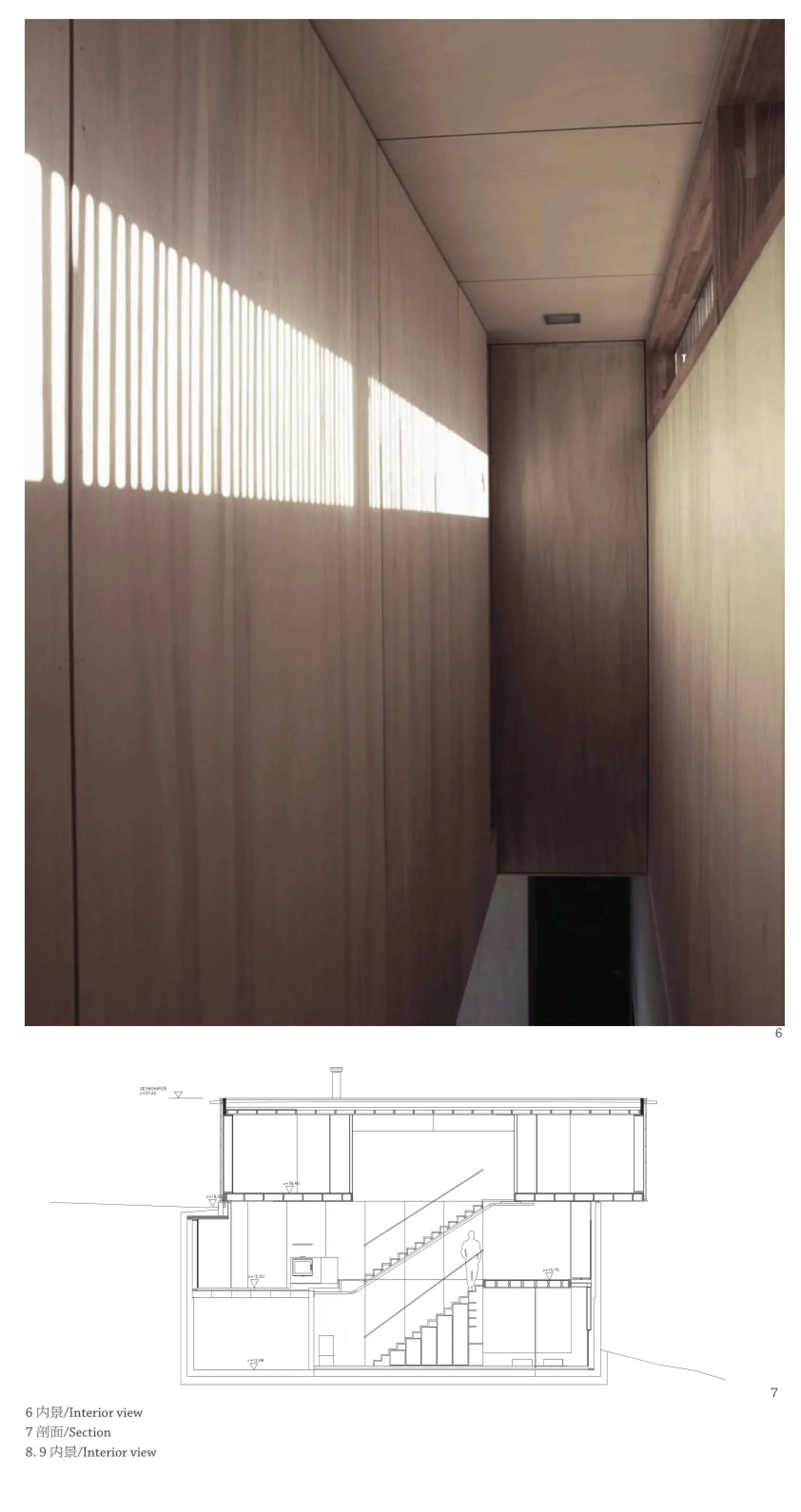
评论
胡恒:非常出色的“集装箱”住宅。直截了当的盒子理念,完美地解决了苛刻的环境条件与复杂的功能等问题——我个人很喜欢的建筑思维。这是一个非视觉式的设计。空间单元直接介入场地,给予室内与室外同等强度的“实用性”:室内简洁(空间容量达到极限),近乎禁欲,外部也是一样,这却给切实的使用带来无限变数。而在附近的住户(他们挨着也未免过近了)看来,这个新来者并不讨厌——方条房子很规矩,混凝土基座加上竹板墙,让乱糟糟的山坡规整有序了不少,看上去在那里已经待了很多年,像一个老邻居。
金秋野:面对坡地环境,建筑采用了简单直接的锲入式手法,并非基地敏感型的设计。发挥地域优势,采用轻型预制构件组装,隔墙使用了大量的木材。建筑为解决8个人的居住问题而设计,从思路到方法都像是在维护现代主义理念的正当性。三层暖色的竹饰面和各层木色的窗棂为这个简洁的混凝土盒子带来一丝柔软的观感,室内则类似于某些交通工具的舱体。
Comments
HU Heng: This is an excellent example of a "container" home. The straightforward box concept perfectly and simply solves issues such as its harsh environmental context and complex functions. It is a type of architectural thinking I like a lot. But the design is not necessarily aesthetically pleasing. Its spaces project into the site. The same pragmatic planning is applied at both the interior and exterior of the house. Its concise interior spaces, designed to emphasize clear open space, are almost ascetic, and this characteristic carries through to the outside. The simplicity of the design creates spaces open enough to support an unlimited range of uses. This new house does not create a disturbance in the neighborhood. Its neighbors are close, but the rectangular house complies with the rules of the area and its concrete base and bamboo walls relate nicely with the natural context of the hillside site. It looks like an old neighbor who has been around for years.
JIN Qiuye: The architect deliberately embeds the building into the slope on a massive concrete base in a way that seems insensitive to the site conditions. The design uses regional materials, light prefabricated modular elements and a large amount of timber to construct the walls. The house is designed to comfortably accommodate eight people seems to strictly adhere to an orthodox modernist paradigm in everything from its concept to its construction methodology. Three levels of warm colored bamboo paneling and wooden window frames add a slight softness to this concise concrete box. The interior resembles the passenger cabin of some type of vehicle.
Single Family House Sømme, Oslo, Norway, 2011
Architects: Knut Hjeltnes sivilarkitekter
