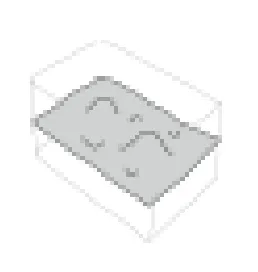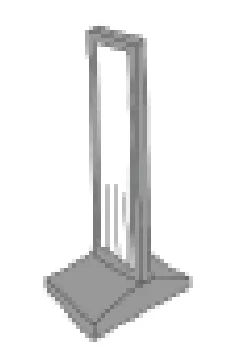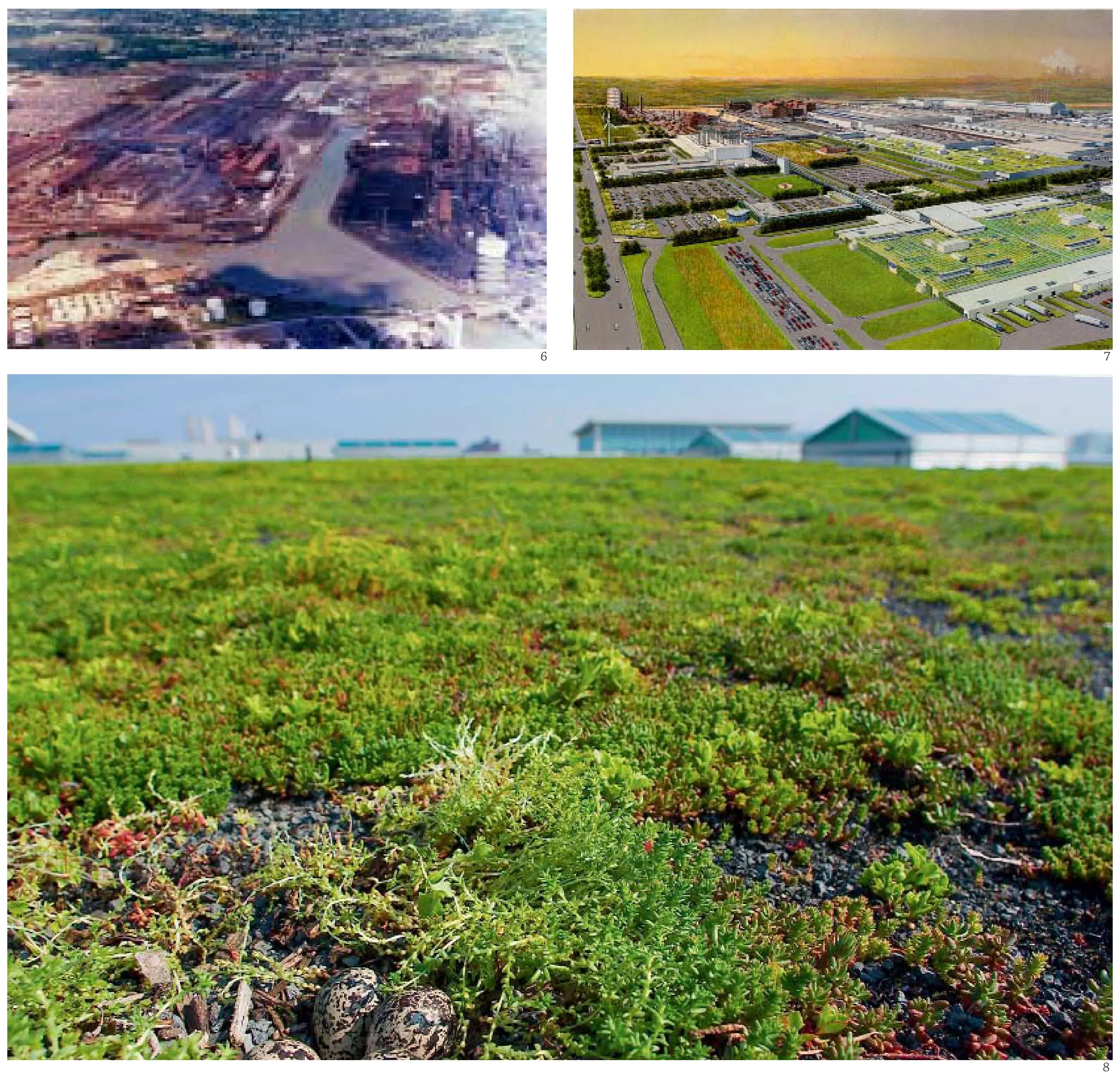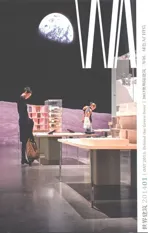活的表皮
2014-02-22
活的表皮
Living Skins
通过模仿自然生物和栖息环境而实现“绿色”建筑最近越来越常见和流行。与各元素有关并且显眼的外表皮开始起主导作用。从自生长建筑到像表皮细胞那样反应的膜,墙体能不能有生命?
Witnessed recently and increasingly popular: the aspiration to "green" buildings by mimicking natural organisms and habitats. The lead role goes to the outer envelope that is in contact with the elements and very visible. From self-grown buildings to membranes that react like epidermal cells, can walls come to life?

垂直绿化墙瞬间成为可持续建筑的一种俗套。据说它们增加了生物多样性,有助于过滤空气和清晰的表达。
Vertical green walls instantly became a cliché of sustainable architecture. They are said to increase biodiversity, help filter air and communicate very clearly.

如果植被是经过精心挑选的,则绿化屋顶比较容易处理。它们具有增强保温、提供更好的筑巢机会和限制雨水径流的优势。但这些也并非显而易见……
Green roofs are easier to handle, if their vegetation is well chosen. They offer the advantages of increasing insulation, offering better nesting opportunities and limiting storm water runoff. But they are also much less visible…

一种完全不同的方法,不去模仿天然环境,而是从生物中获得新设计的灵感;这里是一种好像活着的材料。
A completely different approach that forgets about resembling a natural habitat and gets its inspiration from organisms for newly designed and engineered features; here is a material that behaves as if it were alive.

福特屋顶的建筑师也是所用系统专利的联合拥有者。这是处于进行中的专利竞争的一部分。
The architect of the Ford Roof is co-author of a patent for the system used. It is part of a patent race currently taking place.

人类能否“有机”地种植建筑物,就像蜗牛建造自己的壳?
Could humans ever grow their buildings "organically", just like a snail builds its shell?

不广为人知的是,当大规模安装时,它们必然涉及到给植物提供水分和养分的复杂泵压系统。
Less known is that when installed on a larger scale they necessarily involve complex systems of pumps to feed the plants with water and nutrients.

一个带生物降解盘的竞争系统也申请了专利。
A competing system with biodegradable trays, also patented.

我们可不可以把多余的光线当作一种资源,用它来种植生物?值得为此努力吗?
Can we think of surplus light as a resource, and use it to grow biomass? And is it ever going to be worth the effort?

1 “活的表皮”展台/The table of "Living Skins"
评论
何可人:真正有机的仿生建筑应该是什么样子?会像是“蜗牛的壳”吗?比如说,这里展示的模数化的绿植墙面和屋顶技术,看似简单,其实包含非常复杂的系统,从里到外都有专利,而且整个系统是智能化控制。既然是专利产品,这些技术就已经开始实施了。畅想那些被熏黑的厂房经过改造都被绿色所覆盖,应该是美好的事。
孙凌波:相较于那些追求时尚和形式感的建筑表皮,这里所展现的针对模仿自然生物和环境的活表皮的探索和研究,至少还在追求某种实际的可持续层面的意义,尽管代价不斐……但是,当我们已经在自然之上踏下足迹,无论如何伪装或模仿,也不如我们真的减少对自然的冒犯,控制自己建造和征服的欲望。与其追求活的表皮,不如拥有活的本质。
Comments
HE Keren: What is the skin of a truly organic building? Is it like the shell that's a growing part of a snail? The exhibition's modular panel system for green walls and roofs seems quite simple. But it's actually a complex intelligent system that's patented all the way through and it's one that is now being applied to real buildings. It would be nice to imagine all our smokedarkened factories covered with such a green skin.
SUN Lingbo:Compared with building skins that simply create fashionable patterns or forms, the research on living skins shown here, is at least trying to achieve some real sustainable benefit by mimicking natural organisms or habitats...despite the cost. But no matter how we disguise or mimic, buildings are never a part of nature. Maybe we should control our appetite for construction and the conquest of nature, reducing human intervention in the natural world instead. Maybe we should pursue a better life style rather than a living skin.

2 一个巴黎市委托的绿色墙立面的植物品种手绘图。
Hand drawing detailing the plant species that make up a green wall facade commissioned by the City of Paris.
项目/Project: Le Mirage Vert (Rue d' Aboukir) ,帕特里克·布兰克,巴黎(法国),2013年/Le Mirage Vert (Rue d' Aboukir) by Patrick Blanc, Paris (France) 2013
3 一个绿色立面或内墙系统的演示模型。这个获得专利的系统由覆层轨道、防水垫板、排水层、灌溉管、含有水培生长介质的塑料盒、植被、排水渠道,以及一个抽水和营养设备中心组成的模块板构成。整个系统通过一个自动的水管理系统运作,如有必要,用人工电力来确保植物的存活。
A demonstration model for a green facade or interior wall system. The patented system consists of modular panels made up of cladding rails, a waterproof backing board, a drainage layer, an irrigation pipe, plastic boxes containing the hydroponic growing medium, vegetation, a drain channel and a centre for pumping and nutrient dosing equipment. The whole system is programmed with an automatic water management system and, if necessary, artificial lightning to ensure the survival of the plants.
生物墙,Biotecture,博山姆(英国),2007年/Biowall by Biotecture, Bosham (UK), 2007
4、5 模块化屋顶覆盖系统专利集。越来越受欢迎、面积越来越大的屋顶绿化刺激了其建造和维护技术的专利系统的发展。例如,开发可以种植然后安装的模块化联锁盘,使土壤更容易运输,并且保护其在安装后不受风力侵蚀。目前,市场上有很多相互竞争的系统。
Collection of patents for modular roof covering systems. Increasingly popular and ever bigger green roofs have spurred on patented systems that rationalise their construction and maintenance. For instance, the development of modular interlocking trays that can be planted, then installed, make the transport of soil easier and protect the green roofs from wind erosion once installed. Many competing systems are currently on the market.
美国专利局/United States Patent Office: 2003-2011
6 -8 密歇根州迪尔伯恩福特胭脂河工厂图片精选。该项目在《从摇篮到摇篮》一书中大量提及,这是一本关于需要重新设计工业生产流程的书,项目建筑师是此书的作者之一。
a 干预前的场地(图6)
b 改造工程图纸(图7)
c 工厂的屋顶绿化(图8)
Selection of press pack images of the Ford River Rouge Plant in Dearborn, Michigan. The project is referred to extensively in Cradle to Cradle, a book on the need to redesign industrial production processes, co-authored by the architect.
a. Site before intervention (Fig. 6)
b. Drawing of the renovation project (Fig. 7)
c. Green roof of the factory (Fig. 8)
项目/Project: 从摇篮到摇篮,威廉·麦克唐纳,迈克尔·布朗嘉,弗吉尼亚州夏洛茨维尔(美国),2002年/Cradle to Cradle by William McDonough & Michael Braungart, Charlottesville VA (USA), 2002(摄影/Photos: courtesy of McDonough + Partners)





13 通过光学显微镜拍摄的一个响应温度变化的生物聚合物薄膜视频。在这种水下实验室环境中,气孔每15分钟发生变化。在20℃时,经测量孔直径为1.75mm,而在40℃时,它的直径膨胀到8mm左右。该实验是加州大学伯克利分校正在进行的自我调节活性建筑物外墙系统研究的一部分。其想法是生产在没有外部能量来源的情况下、可以感知和响应不断变化的光与吸湿条件的立面材料。这个案例可以用于热带环境中,薄膜的孔在高温下打开,提供自然通风。
Accelerated video filmed through an optical microscope of an opening (stoma) in a biopolymer membrane "programmed" to react to changing temperature conditions. In this underwater lab setting, the stoma reacts to a temperature change over a 15 minute period. At 20°C, the pore measures 1.75mm, while at 40°C, it expands to a diameter of about 8mm. The experiment is part of an ongoing research at UC Berkeley on Self-Active Building Envelope Regulation Systems (SABERs). The idea is to produce facade materials that can sense and react to changing light and hygroscopic conditions, without external sources of energy. This example could be used in tropical environments where a membrane with pores that open at high temperature would provide natural ventilation.
项目/Project: 自我调节活性建筑物外墙,Maria-Paz Gutierrez & Luke Lee, 加州伯克利(美国),2011年/Self-Activated Building Envelope Regulation by Maria-Paz Gutierrez & Luke Lee, Berkeley CA (USA), 2011
14 170m塔楼的模型(1:500)。这个塔楼的外墙不用建造,而是使用从波斯湾本地的高盐度水“种植”,通过管道网络将水抽取并喷洒在一个露天的网格立面上。水蒸发时留下晶体薄层,逐渐形成连续的盐层表皮。作为正在进行的可持续涂料研究的一部分,该模型的制作者打造了一个以盐为介质的3D打印机,而未按规定使用淀粉。
Model (1:500) of proposed 170m tower. The facade of this high-rise would not be built, but "grown" using locally sourced high-salinity water from the Persian Gulf, pumped up through a network of pipes, and sprayed onto an open mesh facade.Thin layers of crystals remain when the water evaporates and gradually form a continuous salt skin. As part of an ongoing search for sustainable printing materials, the makers of this model hacked a 3D printer to use salt as a medium, rather than the prescribed starch.
项目/Project: GEOtube, Faulders工作室, 迪拜(阿联酋),2009年/GEOtube by Faulders Studio, Dubai (United Arab Emirates), 2009(模型/Model: Emerging Objects/UC Berkeley)
9-12 5万个可生物降解的椰子容器中有170万个精选植物,覆盖了1万m2的屋顶面积。该绿化屋顶为建筑提供保温,减少雨水径流。屋顶的外形使得多余的热量积聚下来,然后通过自然通风排出。这些可持续特点为自然历史博物馆赢得了LEED白金认证。
a. 一部分屋顶的实体模型照片,用于测试绿化屋顶的土壤和植被在曲面上的行为(图9)
b. 屋顶和种植椰子容器的照片(图10、11)
c. 屋顶模型(1:512,图12)
10000m2roof area covered with 1700,000 selected plants in 50000 biodegradable coconut containers. The planted roof provides thermal insulation for the building and reduces stormwater runoff. The profile of the roof allows for excess heat to accumulate then be expelled by natural ventilation. These sustainable features, among others, earned the natural history museum platinum LEED certification.
a. Photos of a mock-up of a portion of a roof, used to test how soil and vegetation of the green roof behave on a curved surface (Fig. 9)
b. Photos of roof and planted coconut containers (Fig. 10, 11)
c. Model (1:512) of the roof (Fig. 12)
项目/Project: 加利福尼亚科学院,伦佐·皮亚诺建筑工作室,加利福尼亚州旧金山(美国),2008年/California Academy of Sciences by Renzo Piano Building Workshop, San Francisco CA (USA), 2008

15 一个光合反应器的实体模型,属于集成在一栋4层住宅楼外墙中的129个光合反应器中的一个。生物反应器中进行光合作用的藻类被喂食液体营养物和CO2。每天藻类产生约15g/m2生物量,生物量被定期收集和储存在大楼的储存罐中。为了产生能量,生物量在一个地段外的设施中发酵,产生可以通过燃烧发电的甲烷气体。在这个样本中,藻类介质已被替换为绿色的水。
Mock-up of one of the 129 photo-bioreactors, integrated in the facades of a four story residential building. Photosynthesizing algae in the bioreactors are fed liquid nutrients and CO2. The algae produce about 15 grams of biomass per m2per day that are periodically collected and stockpiled in tanks in the building. To produce energy the biomass undergoes fermentation in an offsite facility to produce methane gas that can be burnt in a power plant to generate electricity. In this specimen the algae medium has been replaced with green colored water.
项目/Project: BIQ大楼,Splitterwerk建筑事务所,奥雅纳工程顾问公司,汉堡(德国),2013年/BIQ building, by Splitterwerk & Arup, Hamburg (Germany), 2013(模型/Mockup: COLT)
