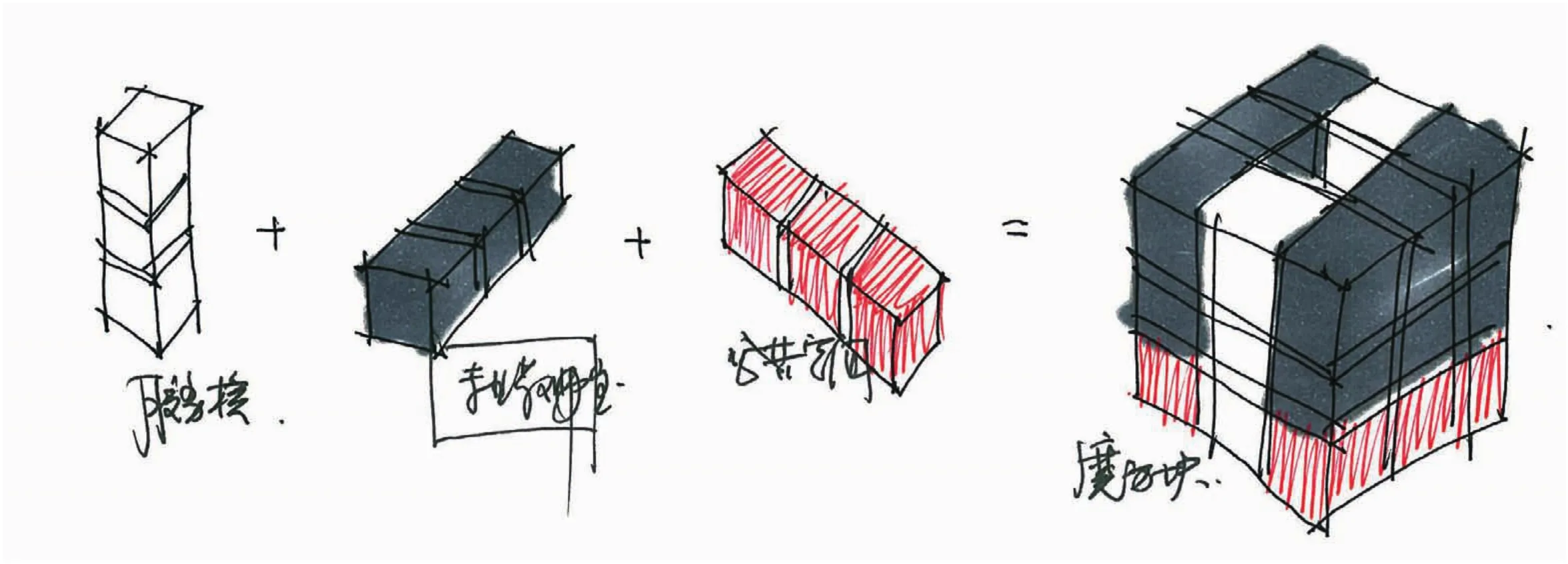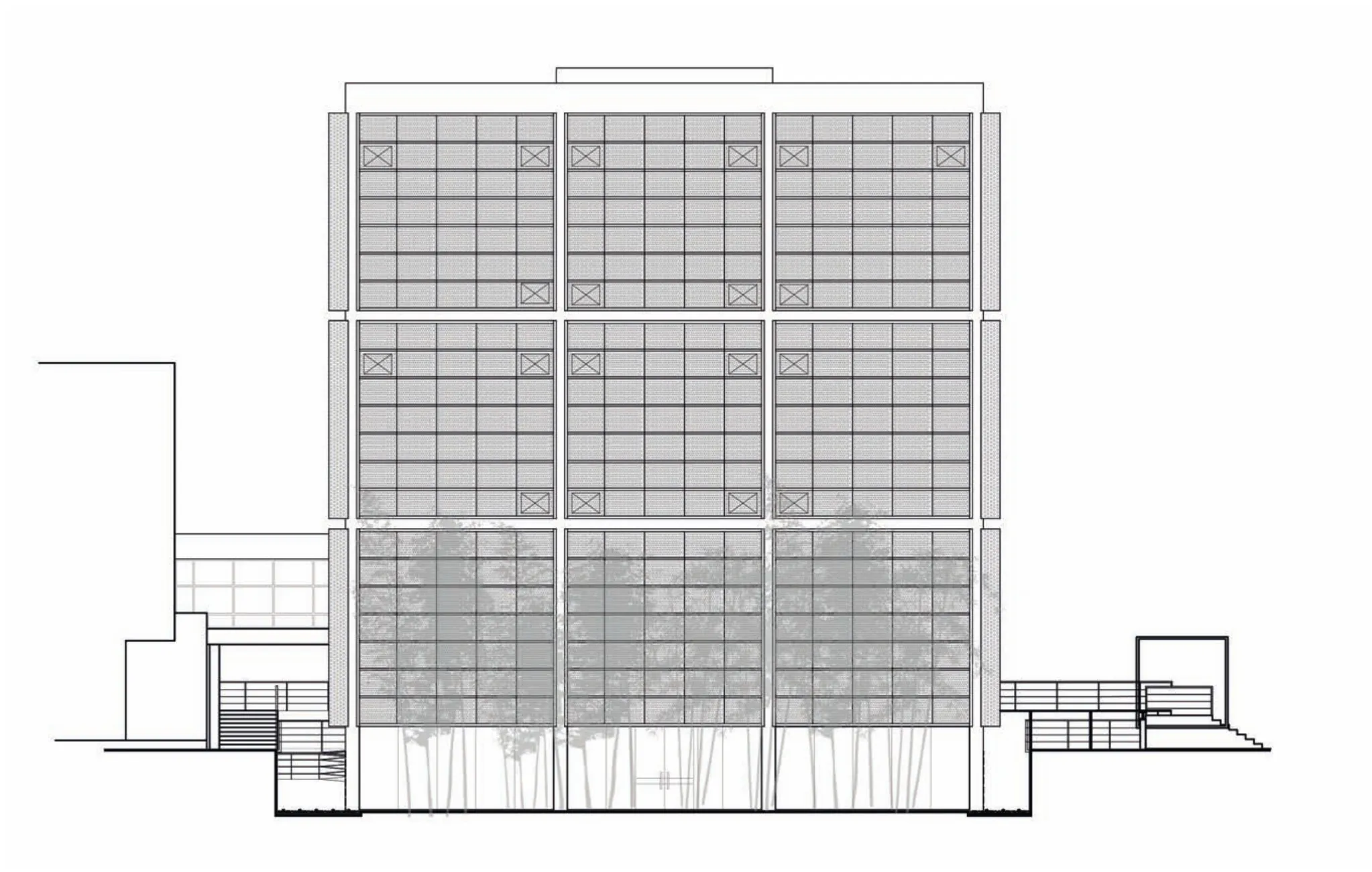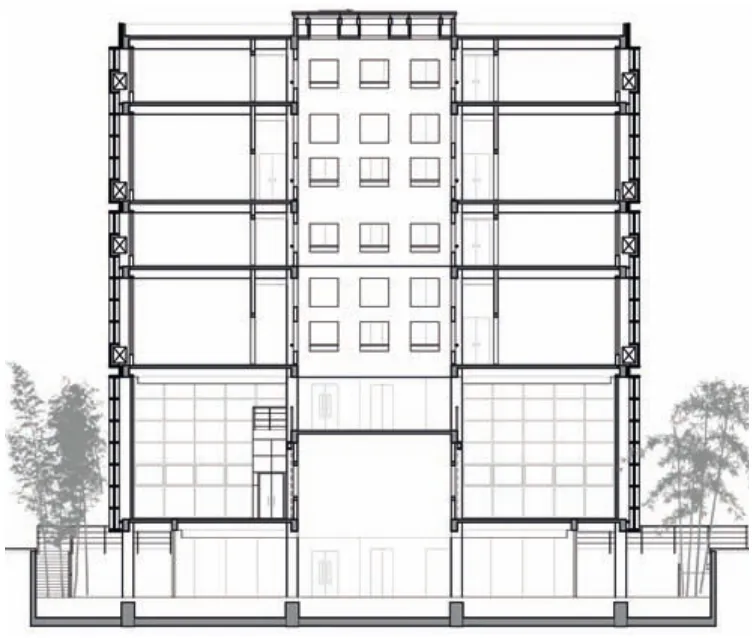清华大学建筑学院系馆加建,北京,中国
2014-02-21建筑设计李晓东工作室
建筑设计: 李晓东工作室
Architects: Li Xiaodong Atelier
清华大学建筑学院系馆加建,北京,中国
New Building of School of Architecture,Tsinghua University,Beijing,China,2014
建筑设计: 李晓东工作室
Architects: Li Xiaodong Atelier
项目信息/Credits and Data
基地位置/Site Location: 建筑学院系馆东面中庭/The eastern courtyard of the school building
主持建筑师/Principal Architect: 李晓东/LI Xiaodong
项目团队/Project Team: 李烨,连晓刚,刘瓅珣/LI Ye,LIAN Xiaogang,LIU Lixun
建筑面积/Floor Area: 约/about 3000m2
摄影/Photos: 李晓东/LI Xiaodong

1 草图/Sketch
1 背景
本项目的起源是建筑系馆长时间在空间使用上的不足及近年来对空间机能需求的不断增加;而可使用土地的取得与所需经费的筹措是项目推动的两个主要困难。最后,新馆的位置只能放在面积不大且被既有建筑四面围绕的建筑学院仅剩的中庭空间里面;而经费则赖于基金会的提供及清华校友的赞助,项目勉强筹措了拮据的预算之后开始进行。
2 设计想法
2.1 关于建筑态度
旧有的建筑系馆在其时代背景的影响下,对于形式风格的表现多于对空间本质的重视。作为一个当代的建筑学院建筑,虽然不大,但建筑本身除了能处理所遇到的问题及满足功能需求之外,也应该要能适度地传达一种建筑的态度。这里想表达的基本态度是:空间与形式不应该简单地由风格所决定,而应该回到原点,思考空间在本质上的目的,及回应所面对的状况与议题而将建筑推导而出;简单讲就是要“落地”——回到所处的条件与环境之下去找寻答案。
2.2 关于议题
基于系馆加建的目的与需求,以及所处的条件与环境;空间效率、协调性与自明性、可持续性及公共性是本项目主要面对的课题,也是建筑师关心的议题。
2.2.1 空间效率性
基于本项目所面对的条件与要求,如何在有限的基地面积里,创造空间使用的高效率来满足机能需求,同时又能有效地控制建造成本,是所需面对的一个重要课题。
2.2.2 协调性与自明性
基地处于既有建筑的环绕之中,距离近在直接的视线范围内,且关系紧密。新的建筑形式与既有的建筑风格之间,一方面需要具有协调性,同时也需要能塑造新建筑本身一定的自明性。简单讲,就是要塑造一种紧密相邻但不能被过度干扰的、既相连又独立的关系。
2.2.3 可持续性
可持续性一直是建筑师一贯以来关心的议题,也是建筑本身要面对的基本课题。本项目虽处于一个“四面临墙”、被围绕的中庭空间里面,基地条件相对困难,但仍希望藉由空间的安排引入自然的光线及引导空气的自然流动,塑造一个不需要依赖过度耗能的舒适环境。
2.2.4 公共性
作为一个学校的建筑,特别是交流需求强烈的建筑系馆空间,空间的本质就是要能创造出一个能激发出更多人与人交流及活动的公共空间,所以,公共性的落实与强化对于新建系馆来说也是一个需要关注的重要议题。
2.3 关于概念
综合上述面对的状况与课题,本项目所提出的设计策略是: 以建筑的单元化与系统化来处理有关机能与效能的课题,以空间的手法加低技术策略来回应有关可持续的议题,以表皮界面空间的塑造来处理与周遭环境的关系及建筑优化的课题。而主要的设计概念是: 一个漂浮的九宫格立方盒子 / 一个由单一空间单元系统所构成,界面模糊、形式感弱,但具美感、自明性强的,实中有虚的立方盒子。
2.3.1 三度立方的空间模块体系
7.5m×7.5m×7.5m的立方空间是本项目所创造的空间模块体系中最重要的单元尺寸,主要是依据原始所设定给一个工作室、30位学生使用,经过计算后所得到具复层性质、能在小面积中创造高空间使用效率的最适合的单元模矩尺寸;再依此单元去推砌构成整个建筑体量——22.5m×22.5m×22.5m的立方盒子。而系统化的构成也代表着施工复杂度的减少及效率的提高,所以能有效地降低工程造价。
2.3.2 模糊的界面空间
创造一个模糊的表皮界面空间是本项目另一个重要的设计概念,主要是希望能藉由这一层界面来塑造与周遭建筑之间一定的协调性及本身的自明性与美感,同时也能达到降低干扰与遮阳的效果,及整合设备空间的目的。
格状是一种模糊的状态,而模糊能达到之间的过渡及柔化效果。透过具有过滤性质的界面空间,建筑师希望让新与旧两者之间能够产生交互存在的模糊状态及协调性。而另一方面,光线也不会因为这层过滤的存在而被阻隔,或甚至能够因为被柔化而让室内环境的氛围更为舒服。
由单一元素所构成的建筑体量虽然因形式简单而不易与其他风格产生强烈冲突,但也可能因为简单的重复而丧失本身的个性。藉由具三维效果之格状表皮空间的塑造,能够让简单的建筑体量具有一定非侵略性的本体自明性及存在感。同时也能让建筑具有一种模糊的美感,并进而对原观感不好的基地周遭产生一种环境优化的作用。另外,建筑师使用了与环境颜色有明显差异的鲜黄色的金属架构来定义出新系馆建筑的入口,也标示了它虽并存于既有建筑之间,但仍具有自我独立的个性且肩负改变形象的责任。建筑师希望藉由这样一个机会,能够改变环境的氛围,让“后院变前院”,让原本是负面的状况能够转为是正面且积极的。
由30°斜角格状面板构成的表皮空间除具有遮阳降低耗能的功能外,也能适度地为内部空间在使用上提供一层视觉过滤的缓冲,使其保有一定的私密性,解决因间距过近可能会产生的干扰问题。另一方面,也能透过这层表皮系统来整合设备所需的空间,例如空调室外主机,以保持建筑的完整性。
2.3.3 水平与垂直开放空间的塑造
建筑是一个22.5m×22.5m×22.5m的立方体,为了引入自然的日光及制造空气的自然流动,九宫格的建筑立方体被适度地抬高来形成下层的开放空间,产生空气的水平流动,再将九宫格空间系统的中心单元抽离来形成垂直的开放盒。一方面,是要藉由这个垂直开放盒来引入日光以提供各楼层足够的自然光源;另一方面,也希望能让水平层的气流能够因为热空气往上的原理,顺着垂直开放盒上流至屋顶层排出;另外,各楼层单元空间的隔断门也设置有气流的孔隙装置,能让房间内的空气自然地流向中庭。建筑师希望藉此来塑造一个低耗能但舒适的内在环境。
打开的下层水平开放空间,因为下沉及外围地面的打开,形成了一个能与周遭清楚界定但不被隔断的环境;再加上引入景观及公共空间功能,例如咖啡厅的置入,提供了一个易于产生活动与对话的环境。而垂直的开放空间也让楼层之间有了垂直联系的关系,能帮助彼此产生交流。
3 结语
作为一个新增的系馆建筑,本项目期待能够不只满足机能与解决问题,同时也希望能因为一个新的空间的置入,对原有的空间状态及行为活动产生化学的影响,创造出更多的学习与交流机会,进而能提升学生的学习热度与创造力,来尽量达到作为一个教育空间所该具有的作用与目的。

2.3 外景/Exterior view
1 Background
This project was initiated because a long-term shortage of space at the school and the increasing demand on existing spaces in recent years.The two major difficulties were to obtain land and to raise funds for the project Finally,the new building had to be established within the only vacant spacea small courtyard space surrounded by the existing buildings of the School of Architecture The project depends on sponsorship by the Foundation and on Tsinghua alumni for funding.Construction began after getting barely enough to cover the budget.
2 Thinking of Design
2.1 Architectural Attitudes
Because of its historical background,the old building of the School of Architecture attached more importance to form and style than to the essence and experience of space The new building for the School of Architecture should not only be able to handle the encountered issues and meet the functional requirements,but also convey a clear attitude- that space and form should not be simply determined by style,but respond to the purpose of the building and the issues it faces.
2.2 Issues
Given the objectives,conditions and the situation of the new building,the main issues this project faces are to work within very tight constraints to create space efficiency,a developed and recognizable architectural attitude,consistency,a coherent image and gradients of public and private spaces.
2.2.1 Space Efficiency
The conditions and requirements of the project,which include the highly constrained building site,demand a highly efficient use of space in order to meet the building's program requirements and effectively control construction costs.
2.2.2 Consistency and Distinguishability
Surrounded by existing buildings,the building will be highly visible and intimately connected to the other parts of the school The new architectural form should be coordinated with the style of the existing buildings but it should also be distinguishable from them Simply speaking,it is necessary to create anadjacent relationship that supports connection and independence,but not excessive interference.

4 地下层平面/Floor -1 plan

5 首层平面/Floor 0 plan

6 草图/Sketch
2.2.3 Sustainability
Sustainability has always been a concern of the architect and it is a basic issue the building must be required to face Built inside the atrium spacesurrounded by the "four-faced wall," -this project has a relatively difficult base condition The project attempts to introduce natural light and to guide the natural flow of air by means of spatial arrangement,so as to shape a comfortable environment without excessive energy consumption.
2.2.4 Publicity
For a school building,especially the building of the School of Architecture that has a strong communication requirement,it is essential to create public space that inspires participation,communication,and a host of activities Implementing and strengthening the public aspects of the building is a critical part of the design.
2.3 Concept
Based on the conditions and issues mentioned above,the proposed design strategy is to deal with issues related to function and efficiency through the unitization and systematization of the architecture,to influence issues concerning sustainability by means of the arrangement of space and low technology strategies,and to handle the issues regarding the relationship between the architecture and the surroundings,as well as architectural optimization of aesthetics by creating a screen interface on the facade.
The main design concept is: a floating 3×3 grids covered (jiugongge) cubic box,built of a solid and void system of spatial units-a fuzzy interface and weak form,with aesthetic sense and distinguishable features.
2.3.1 Three-Dimensional Space Module System
The 7.5m×7.5m×7.5m cubic space is the most important unit size from which to create the spatial module system as it is based on the original settings for a studio of 30 students From this unit,the entire building volume - the 22.5m×22.5m×22.5m cubic box-is piled up This systematic structure decreases the complexity and increases the efficiency of the construction process As a consequence,it can also effectively reduce the project cost.
2.3.2 Consistency
The facade as screen will work as a filter.It will have a transitional and softening effect,blurring and filtering the dissonances between old and new but not blocking the transmission of light.
It is not easy for the building volume,which is composed of a single element,to have a strong conflict with other styles due to its simple form Its three-dimensional trellis surface will give the building a non-invasive distinguishability and a sense of presence The architects used a bright yellow metal framework,obviously different from the environment,to define the entrance of the new building and symbolize the independent personality of the new building.Using all these strategies and more,the architects believe they can transform "the backyard to the front yard" - and convert what was originally a negative situation into a positive one.
The surface space that is composed of 30-degree-angle lattice panels is capable of sun-shading and reducing energy consumption In addition,it helps to offer a moderate visual filtering buffer for the use of the internal space,so as to maintain certain privacy and to eliminate the interference caused by the close spacing On the other hand,it also helps to integrate the equipment spaces,such as the outdoor unit of air conditioning,which maintains the integrity of a building.
2.3.3 Shaping of Horizontal and Vertical Open Spaces
The building is a 22.5m × 22.5m × 22.5m cube,in order to introduce natural light and to facilitate the natural flow of air The 3×3 grid (jiugongge) building cube is moderately raised to create an open space at the lower layer and generate a horizontal flow of air The central unit of the 3×3 grid (jiugongge) spatial system is pulled out to form an vertical open box that will introduce natural light to every floor and provide a stack for the circulation of air up through the building The partition doors of each floor are equipped with airflow devices that will allow the air in the rooms to naturally flow to the atrium The architects hope to shape an energysaving and comfortable internal environment.
3 Conclusion
As a new building,this project is not only expected to meet functional demands but also to redefine the original space and use patterns of the school It will create more opportunities for learning and communication and increase students' enthusiasm and creativity just the way and inspired and thoughtfully designed educational space should.(Translated by LI Min)

7 南立面/South elevation

8 剖面/Section

9 外景/Exterior view

10 草图/Sketch

11 四层平面/Floor 3 plan

12 五层平面/Floor 4 plan

13 六层平面/Floor 5 plan

14 二层平面/Floor 1 plan

15 三层平面/Floor 2 plan

16 东立面/East elevation

17 剖面/Section

18 西立面/West elevation

19.20 内景/Interior view

21 外景/Exterior view
评论
王路:清华大学建筑学院系馆建于1990年代,说是建筑系馆,实际上被学校其他部门机构占用了一半。长年来,清华建筑学院的师生也一直在这样一个空间局促的“半园”里拥挤地浇着水、开着花。
晓东在系馆加建设计中主要面临两个问题:一个是如何在原有老馆的狭小用地里尽量多地植入使用空间,以满足当代建筑系馆的教学活动,功能性很强;另一个是资金问题,没多少钱,怎么办?
就像他对别的设计的操作,在繁杂的项目条件和资源背景下,晓东的设计往往聚焦处理一两个问题,所谓单刀直入,一针见血。在系馆加建设计中,他借助一个由单一空间构成的单元系统来处理有关机能与效能的问题,就像他下棋,在格网的限定和引领下,构思布局,留下自明的空间轨迹。
一个老师在相当长的时间里,在教学之余,不断地思考、修改加建方案、协调方方面面的意见之外,还要奔跑在企业家和朋友之间为系馆的建设筹措资金,其中的辛酸苦辣也少有人知。现在加建终于完成,晓东通过小中做大,赋予了建筑馆以新的内涵,向晓东致敬!
Comments
WANG Lu: Built in 1990s,the old building of the School of Architecture,Tsinghua University has also been partly used by other departments Therefore,teachers of the School of Architecture have to cultivate students in this half part of their own School's building.
While designing the new building,LI Xiaodong was faced with two issues: how to make a maximum use of the limited land area to meet the spatial demand for teaching activities,and how to deal with the shortage of money?
Despite the complex items and resources,LI's designs often come straight to one or two issues Just like his other designs,the design for the new building of the School of Architecture focuses on function and efficiency by virtue of single unit system,which is like the way that he plays chess,leaving a distinctive space trajectory within the grids.
Besides teaching,he had to refine the design for the new building over and over again and coordinate various relevant views over a very long time What made it even bitter is that he had to call on entrepreneurs and friends for funds Thanks to LI,the completed new building of the School of Architecture has been endowed with a new connotation by making a larger possible space out of the small land area.
