马特伊谷仓住宅/工作室改造
2014-02-21尚晋
马特伊谷仓住宅/工作室改造
Transformation of a Few Barns into a House/Studio and More, Mathi
客户决定从都灵市中心的高级公寓搬回家乡,并将他和妻子婚后第二年修复的小房子旁边的大棚子进行改造——那里现在只剩下一个破败的屋顶。这是他长久以来的梦想,所以愿意投入大部分积蓄。在和多位建筑师交流之后,他决定请MARC设计一个与众不同的家,让他度过余生。
MARC被这位客户的真诚和执著打动,接下了这项任务,并以最直接的方式实现了这家人的需求,而没有提炼为一个过于统一的设计。住宅与室外保持通透,既富活力又有个性;还新添一个小游泳池,使新家无需改动就可与原住宅融为一体。这个由精心设计的元素构成的小小世界在漫长的施工过程中经历着不断的发展和反思,而它多样化的特征又在RAL7032卵石灰色的涂层下得到了统一。与地形的密切联系也得到了充分的利用:一道浅沟从住宅下穿过,明确了建筑与地面的关系,并在室内外环境之间形成了直接的视觉与功能联系。下面的黄色基底在没有改变建筑轮廓的情况下,容纳了一层新的空间,同时为二层的空中游泳池提供了充足的空间,以享受更多的阳光。
在施工阶段,客户要求以同样的方法对附近的另一座建筑进行扩建。他们还希望改造自己的专业工作室,再用一座老砖房将它与住宅连接在一起。一年后,他们又买下了前面的房子,改成一座小旅馆,同样与主体住宅相连。一座村中村就这样诞生了。(尚晋 译)
项目信息/Credits and Data
设计师/ Designers: Subhash Mukerjee, Michele Bonino
合作者/ Collaborators: Lucia Baima, Mi-Jung Kim, Alberto Lessan, Tommaso Rocca
顾问/ Consultants: INGEO s.r.l., Luca Raimondo
面积/Area: 400m2
摄影/Photos: Beppe Giardino
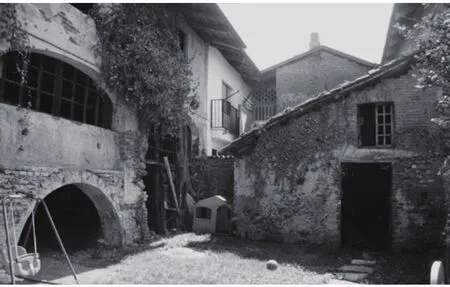
1 改造前的谷仓/Previous conditions, the barn
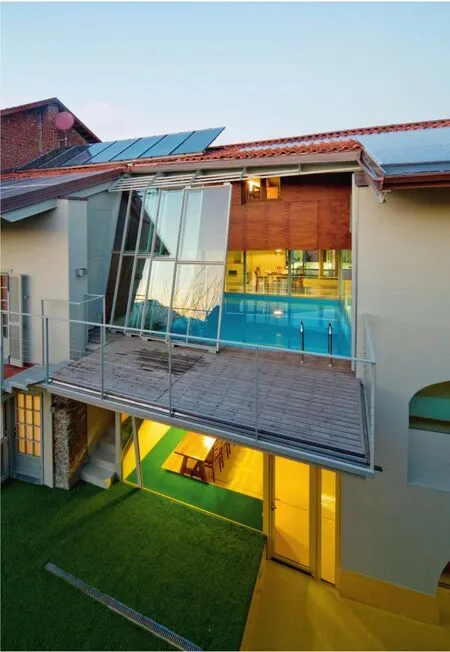
2 二层扩建的游泳池/The extension, with the swimming pool at the second floor
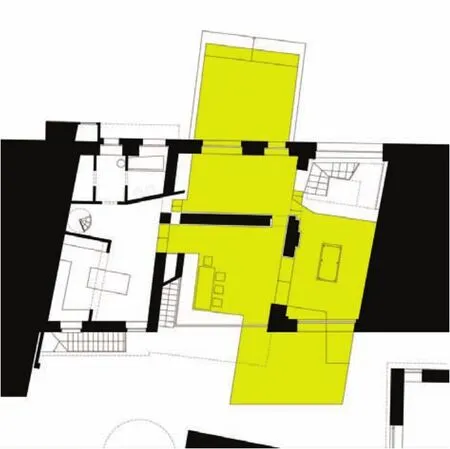
3 一层平面/Ground floor plan

4 二层平面/Second floor plan
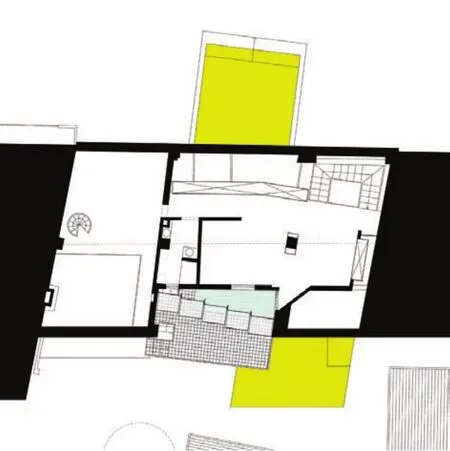
5 三层平面/Third floor plan
The client decides to leave his nice apartment downtown Torino to move his family to his hometown, restoring a big shed, little more than a roof in ruins, adjacent to the little house he restored with his wife in the years after their wedding. It is a long-time dream, for which he is eager to invest most of his resources. After interviewing several architects, he asks MARC to design a special house, irrational, for his whole life.
MARC decides to accept this responsibility with the client's same honesty and passion. The family's desires and needs are met directly, without trying to rationalize them into a design too unitary: openness toward the exterior, energetic autonomy, a small swimming-pool, care for the previous home, to be connected to the new one without being modified. A micro world made of well-defined initial elements, continuously developed and rethought during the period-not a short one-of the construction, heterogeneous, but neutralized by coating them with an uniform and indifferent color RAL 7032. Also the close bond to the territory is interpreted literally: a shallow excavation crosses the house from one side to the other and defines the building's relation to the ground, provoking an immediate visual and functional link between the interior and the landscape. This lower -yellow- footprint allows to fit an additional floor without changing the outline of the building. It also allows enough space to suspend the volume of the swimmingpool at the second floor, for a better exposure to the sun.
During the construction period, the clients decide to extend to other building nearby the same additive approach the used for the house. They decide to restore also their professional studios, connecting them to the house through an old brick building. A year later they buy the house in front, to establish a small bed & breakfast, as well connected to the main house. A little village within the village begins to show… To be continued.
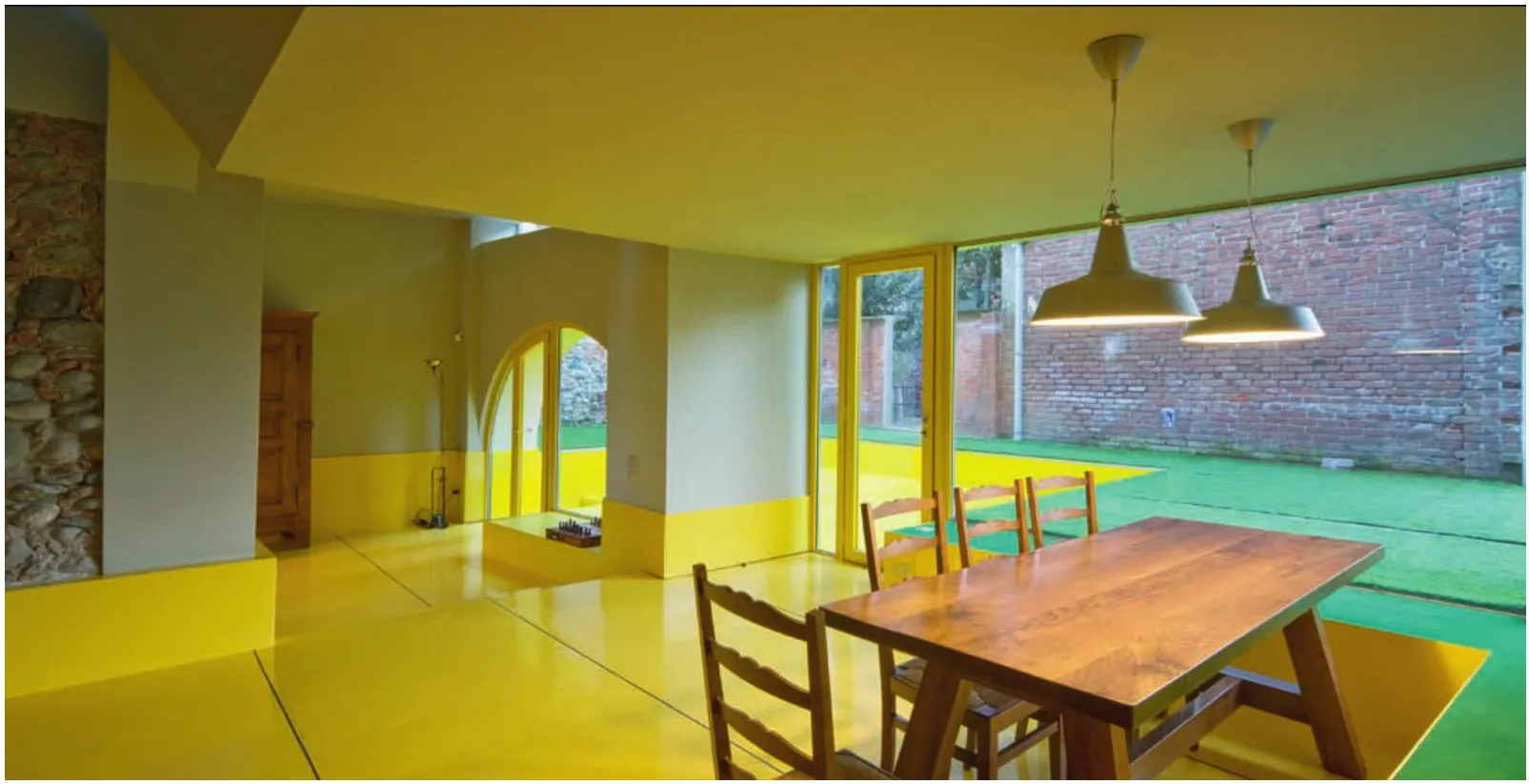
6 游泳池下面的餐厅/The dining room below the swimming pool
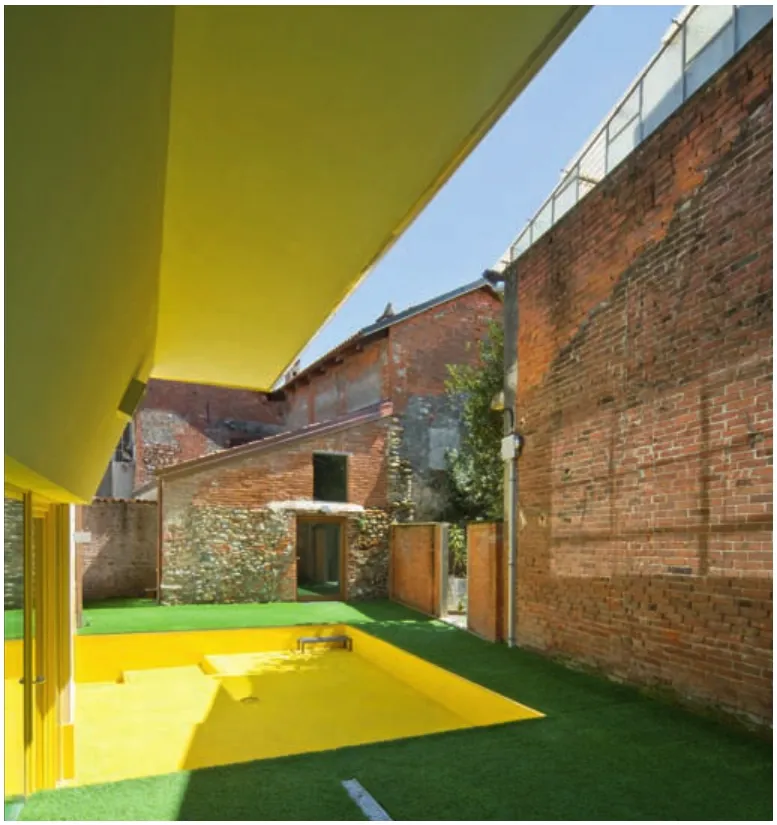
7 内花园/The inner garden
