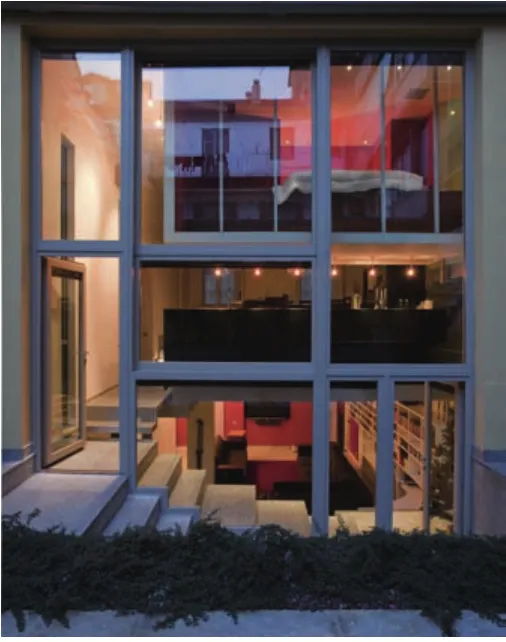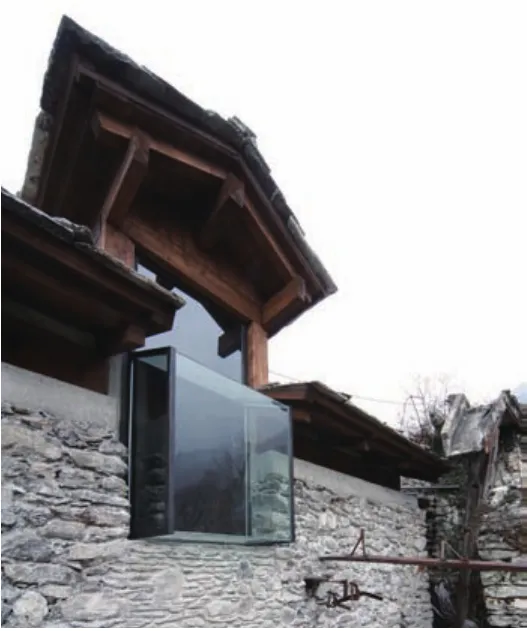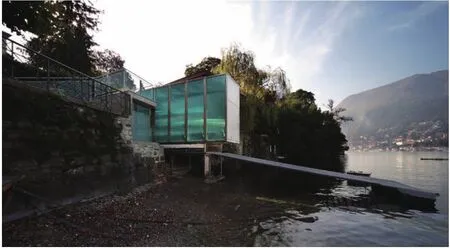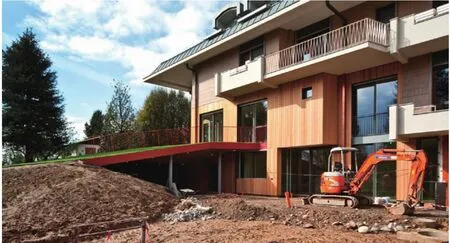建筑即转变
2014-02-21米凯利·博尼诺,苏巴斯·穆克吉
建筑即转变
Architecture is Transformation
我们在意大利生活和工作。我们不得不通过一系列扭曲的镜头观察这个世界——增长停滞的经济情况导致意大利城市面貌变化迟缓。新的建设不是常态,而是特例。尽管当前世界各地正产生着人类历史上最大规模的新建筑,我们却刚好在最近10年内都以建筑再利用为主要的议题。这使我们的建筑学未来处境危险却很明了——也就是新建设越来越少,却得对具有价值和潜力的现存环境进行经常性的改造。可以肯定的是,再利用是唯一符合可持续发展要求的建筑设计。
MARC事务所(米凯利·博尼诺,苏巴斯·穆克吉)

都市别墅/Urban Villa(摄影/Photo: Giovanna Silva)
“项目根据居住的需要对过去的纺织品实验室进行了改造,由此使地下室也得到了充分利用。通过拆除整个内部立面实现了自然采光,并在较深处挖开了一个通道,用来联系庭院与更低的楼层。由此,通过层叠的坡道从庭院进入住宅内部,形成了一系列连续的景观。
"In adapting the former textile laboratory to the needs of a home, the project seeks to make the basement level fully usable. It lets in natural light by demolishing the whole inner façade and excavating a deep passage to link the courtyard level with the lower level. In this way the courtyard descends by a tiered slope into the house, forming a continuous landscape."

布鲁佐洛/Bruzolo(摄影/Photo: Beppe Giardino)
“该设计旨在形成一条小径,激活现存的室外博物馆体验,并设法解决一个特殊的问题——以前的主入口已被后来扩建部分‘吞噬’,无法对公众开放。因此,必要的小规模基础设施都紧贴一座相邻建筑的石材立面布置。”
"The design aims to create a path able to activate the experience of the museum already from the exterior, and to solve an unusual problem: the former main entrance has been 'swallowed' by later additions and is not accessible to the public. So the small volumes of the required facilities are attached to the stone facade of an adjacent building."
We live, and work, in Italy. We are forced to look at the world through a distorting lens: the no-growth situation led to a slow transformation of the cities and of the territory. New constructions are an exception rather than the norm. Whereas the world is producing the biggest amount of new buildings in human history, we happened to work for more than ten years mainly on re-use. This led us to a risky but rather clear position about architecture in our future: less and less a creation of the new, but a constant transformation of what is already there with its value and its potential. Definitely, re-use is the only sustainable architecture.
MARC (Michele Bonino, Subhash Mukerjee)

科莫湖/Como(摄影/Photo: Beppe Giardino)
“我们并未像原来计划的那样采用真正受人欢迎的聚会场所采用的建筑表皮,而是将整个建筑‘沉入’现存的石砌码头。不同楼层之间通过现有的建筑与自然景观融为一体,也使它能适应湖上水平面的变化,并最终能够应对特大洪水。”
"Instead to take up the surface of a really popular meeting place, as originally planned, the building "sinks" inside an existing stone harbor. The interplay among the different levels blends it with the existing architectural and natural landscapes, and also enables it to cope with the movements of the lake, eventually absorbing exceptional floods."

里沃利/Rivoli (摄影/Photo: Beppe Giardino)
“一个经理人回到他童年待过的大房子里居住,向往着根据大家庭的需求和他自己的古董车收藏要求对它进行改造。同时,他也不情愿破坏自己在这所房子里的记忆。尽管只采取了按照严格标准仍觉必要的改动措施,这处改造设计却已足够在新、旧部分和室外的大公园之间产生强烈的对比关系。”
"A manager comes back to live in the big house of his childhood, looking to adapt it to the needs of his large family and to his collection of vintage cars. At the same time he is reluctant to spoil the house of his memories. Only strictly necessary changes are made but they are enough to establish a radical relation between the old, the new and the big park outside."
