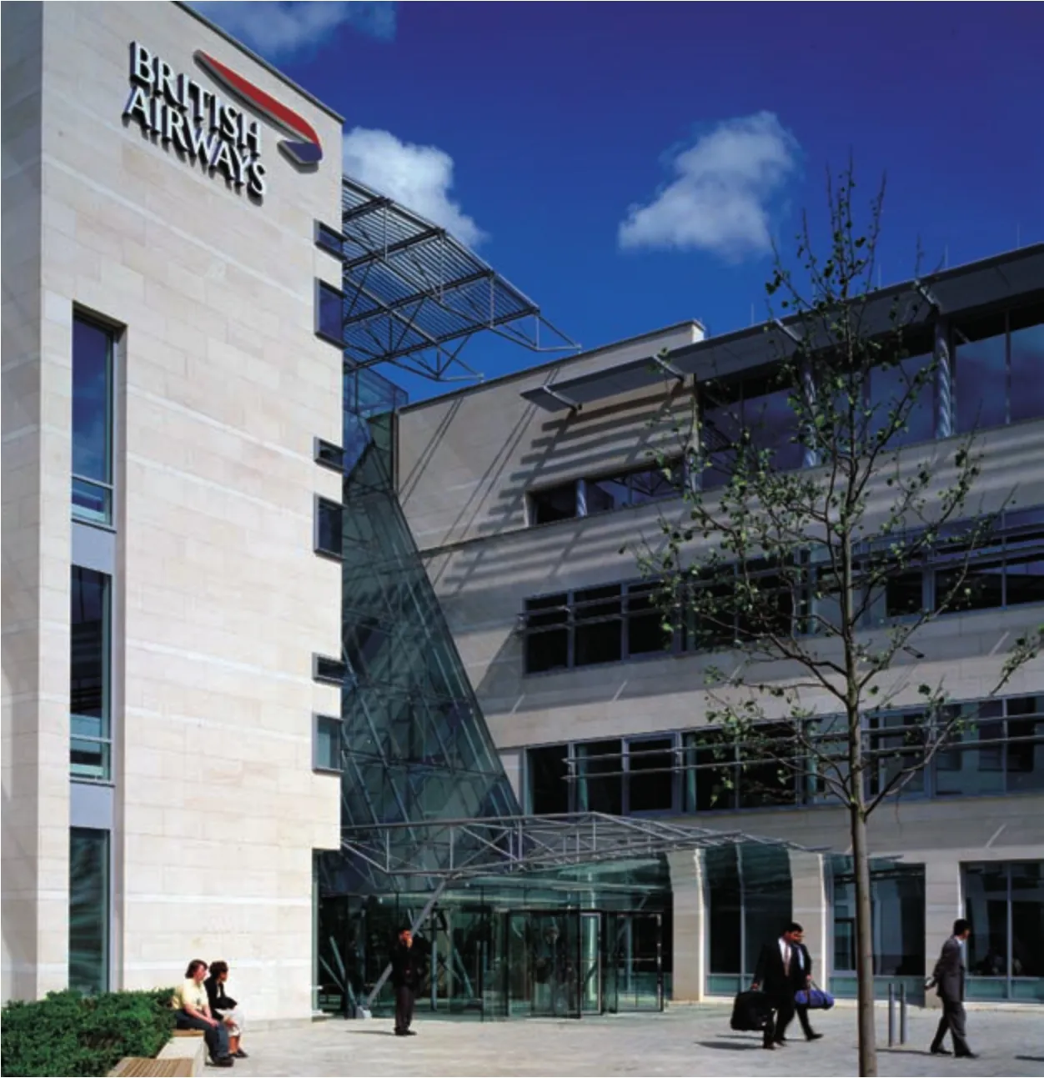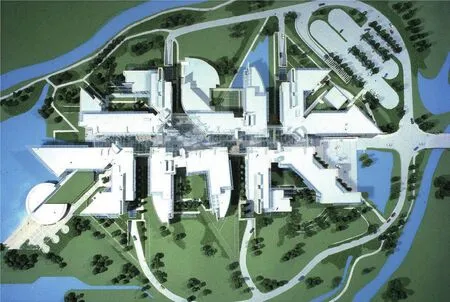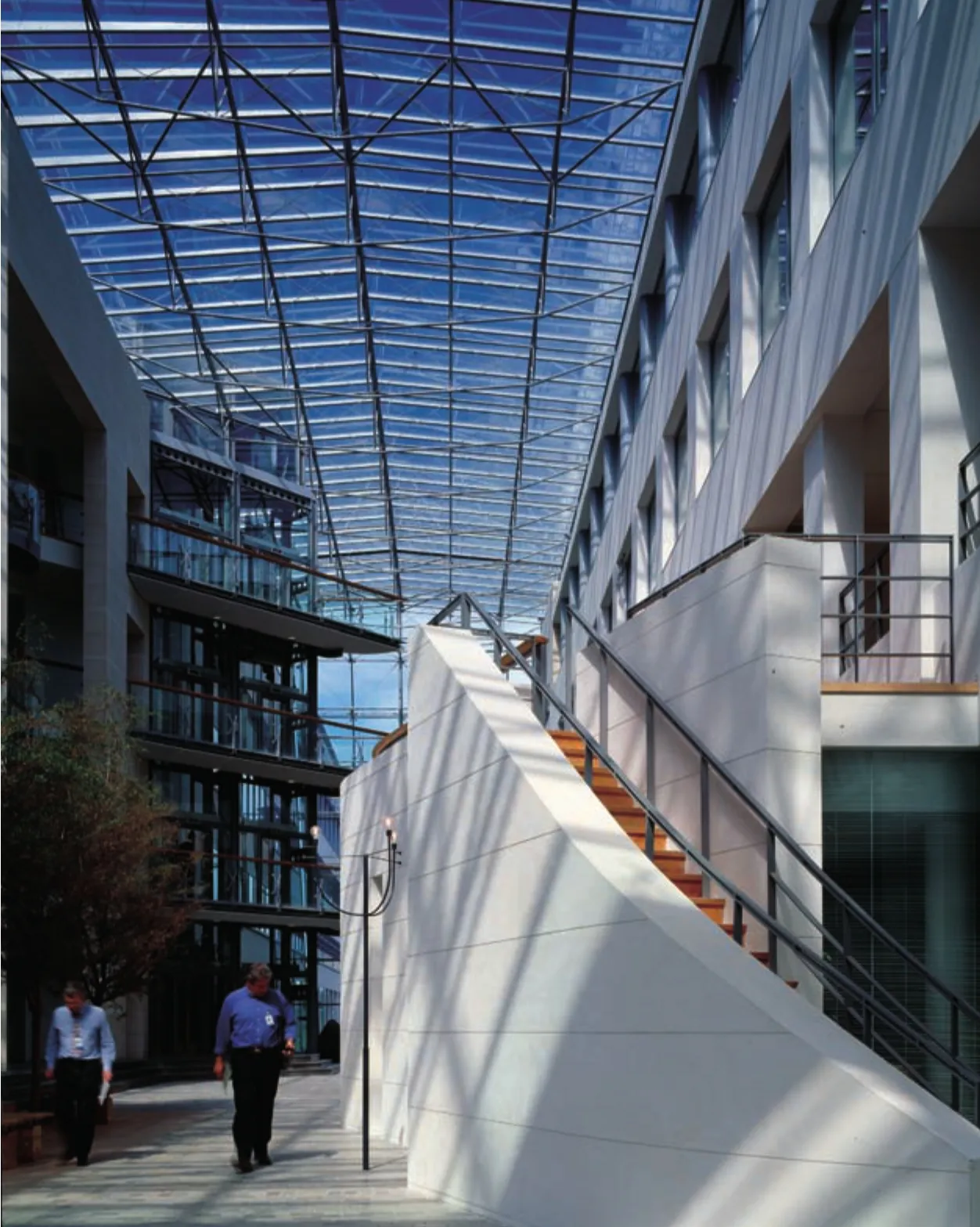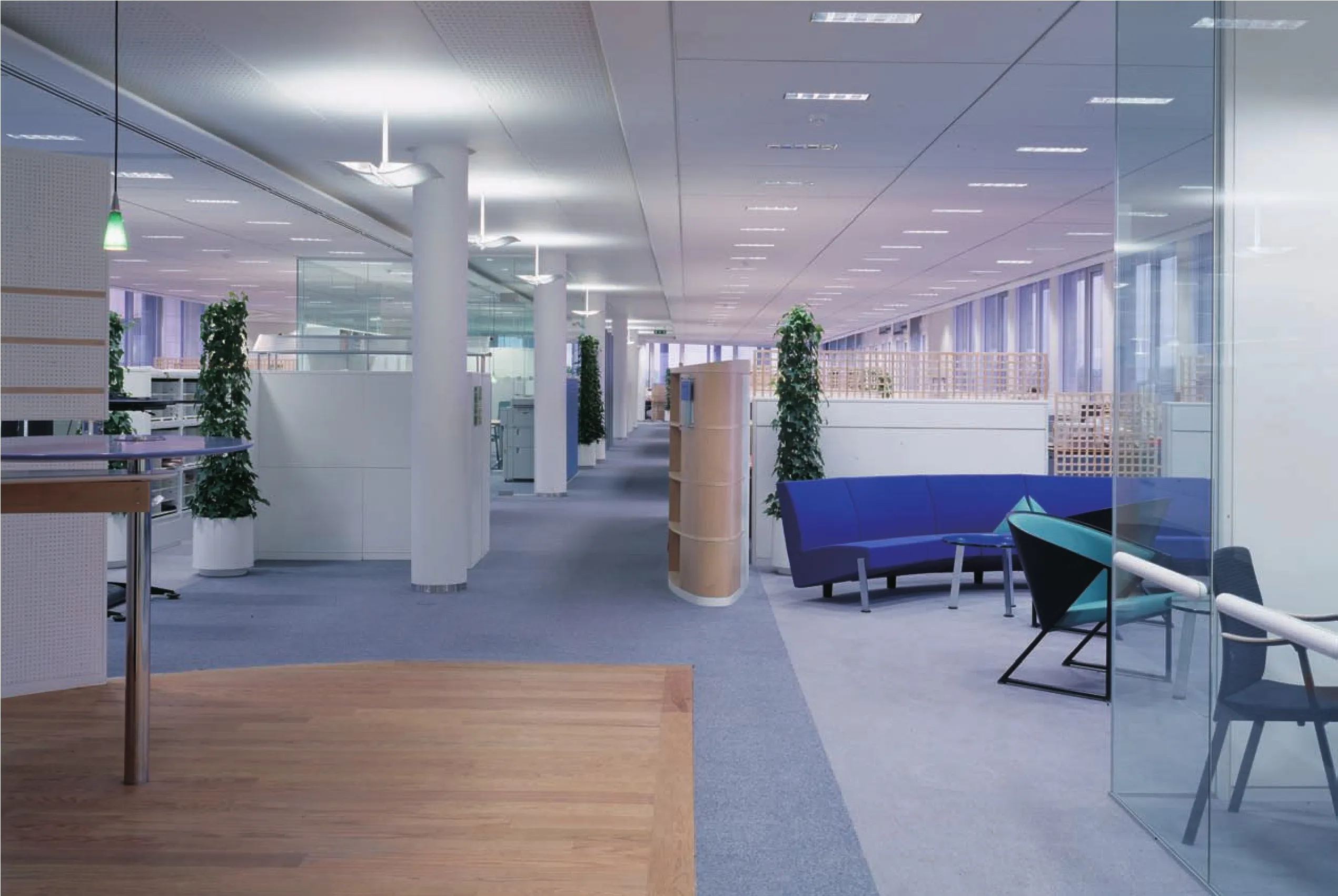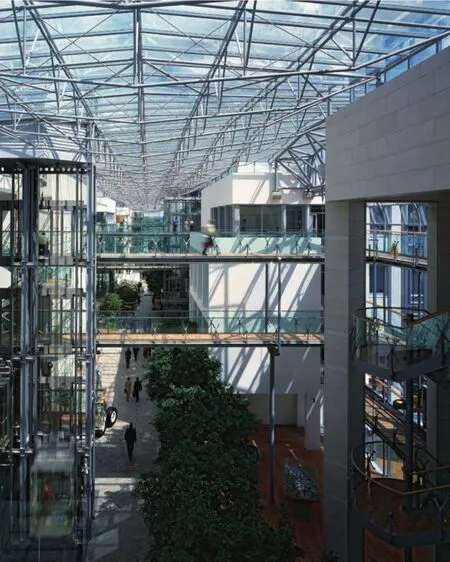英国航空公司总部—“水岸”
2014-01-26PeterCook
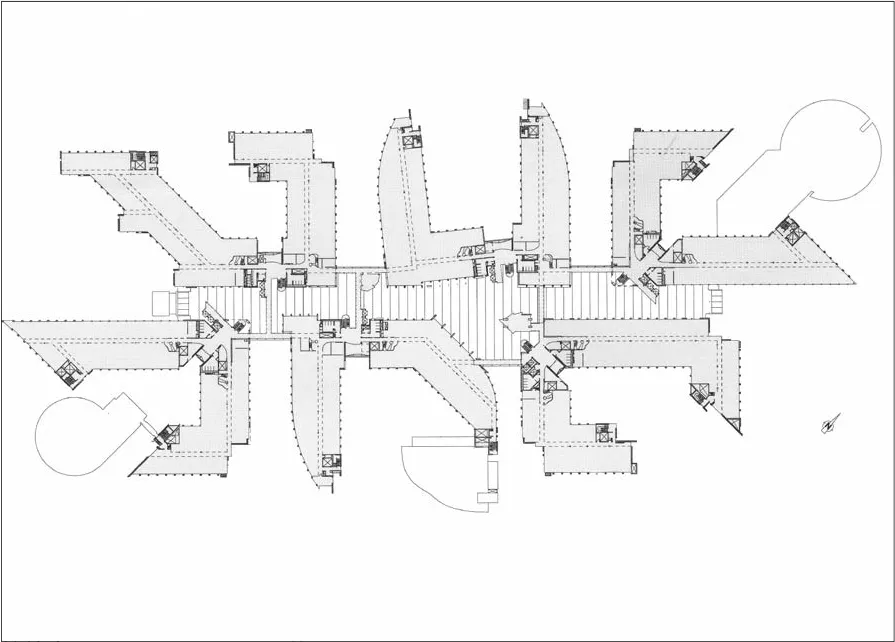
总体办公平面 General office plan
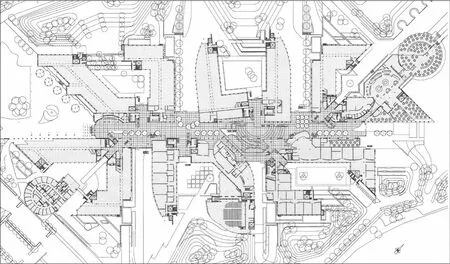
带主街道总平面 Site plan with main street
地点:英国伦敦希思罗
建筑类型:办公
面积:114 000m²
年份:1998年
奖项:1989年邀请设计竞赛一等奖,1998年英国建
筑工业奖,1999年英国皇家建筑师协会英国最佳奖及
1999年英国文化协会办公楼奖
摄影:Peter Cook
Location: Heathrow, London
Building type: Office
Size: 114 000m²
Year: 1998
Awards: 1stPrize invited competition 1989, British Construction Industry
Award 1998, RIBA Best of British Award 1999, and British Council for Offices
Award 1999.
Photo: Peter Cook
为了保留能容纳4000名员工的人性化建筑开发项目,我们已将办公场所划分为一系列“房屋”。
为促进社交及非正式聚会,长175米的街道是该方案的中心。与街道的喧嚣不同,在有序的平面中,办公区域的设计要求安静、温馨、不要太正式。每座办公楼都由中央电梯厅分为两翼,面向街道。
内部与外界环境之间的密切联系是该项目的特点,可从街道,办公区域及餐厅欣赏到庭院内外的景观。
从外观上看,“水岸”被视作景观中的一系列建筑,通过透明玻璃罩彼此相连。围绕“水岸”的草丘营造了一种起伏的视觉效果,阶梯状屋顶及突出的由尖凸石头所包覆的办公室两翼则有助于分解整个综合体的体量。
To retain a human scale for a development intended to house 4000 staff, we have divided the office accommodation into a series of “houses”.
Designed to promote social interaction and informal meeting, the street 175 metres long, is the hub of the scheme.
To contrast with the buzz of the street, the of fi ce areas are designed to be calm, welcoming and informal within an ordered plan. Each of the of fi ce buildings is divided into two wings by a central lift lobby, which faces onto the street.
A strong link between the internal and external environment is characteristic of the development, with views out to the courtyard and the landscape beyond, from the street, of fi ce areas and the restaurant.
From the exterior, Waterside is viewed as a series of buildings in the landscape, linked by a transparent glass enclosure. Grass mounds which create an undulating visual screen around Waterside, the stepped roo fl ine and projecting sharp stone clad fi ns to of fi ce wings all serve to break down the mass of the complex.
