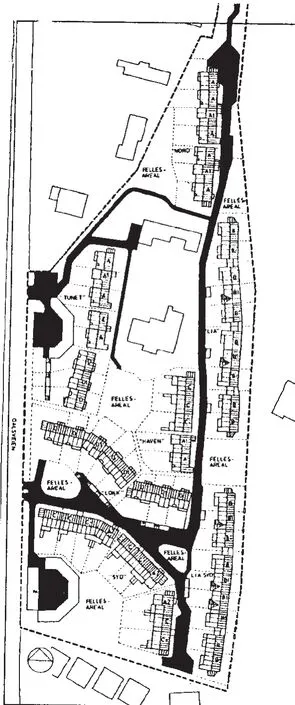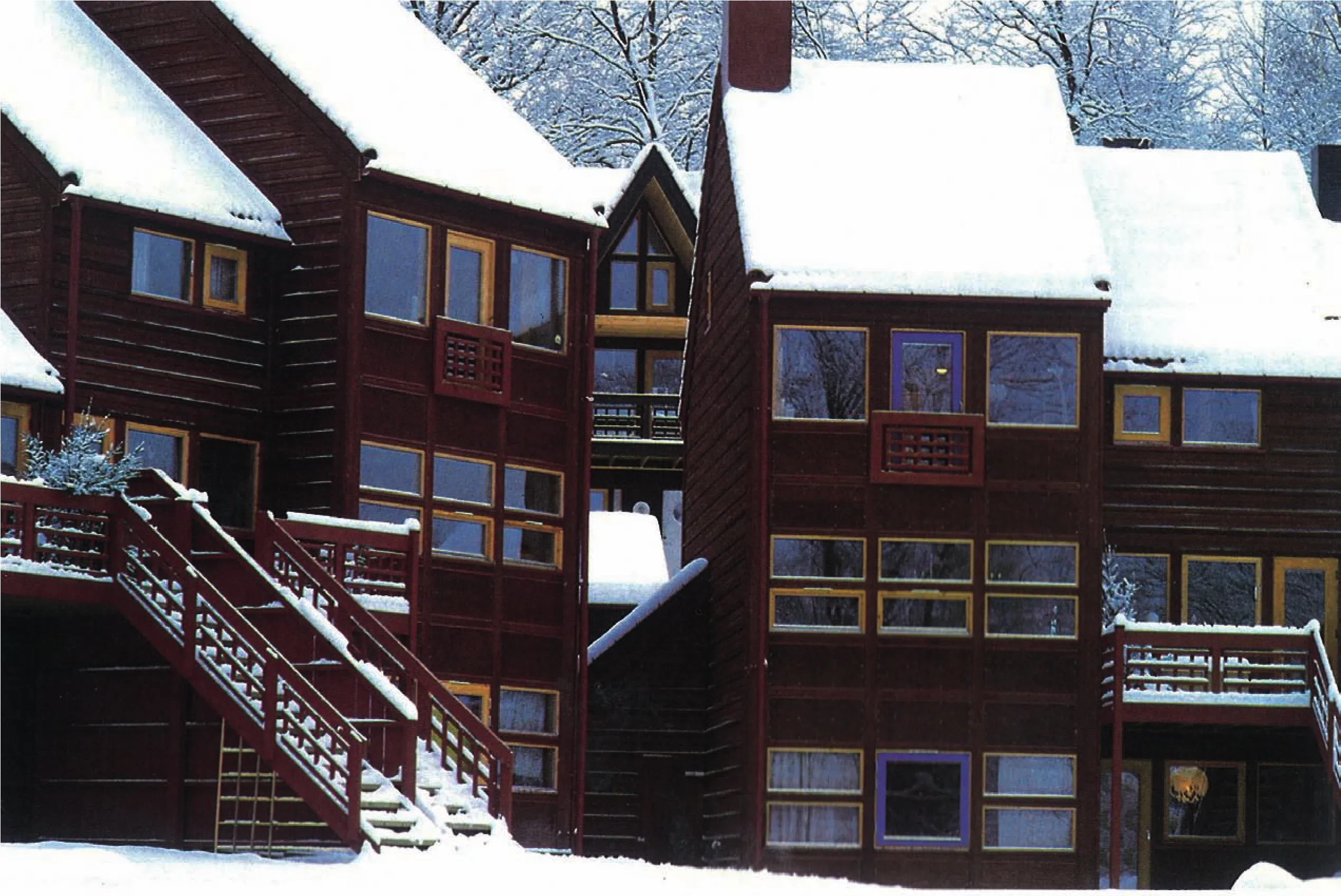吉斯克哈根住宅楼
2014-01-26
地点:挪威奥斯陆
建筑类型:住宅、半独立式住宅
面积:8 500m²
年份:1985年
奖项:桑德特优秀建筑奖,Anton Chr. Houen杰出单体建筑作品奖
Location: Oslo, Norway
Building type: Residential, semi-detached housing
Size: 8 500m²
Year: 1985
Awards: Sundt’s Prize for Architectural merit, Anton Chr. Houen’s Prize for outstanding individual architectural work.
吉斯克花园坐落在一个完善的住宅区里,西南方朝向奥斯陆海湾全景。一座古老的气势恢宏的房子一直被保留在该场地的中心。住房单元有三种不同类型,但建筑形式相同,每一单元都以不同的顺序设置,形成不同的组群。因此,每一座房子及联排房子都有其自己的身份标识。房子被组成长且绵延的实体,以此创建了街道及大大小小的外部公用区域。这里有许多优良的落叶乔木。场地的有些地方已经美化,为居民提供尽可能多的日照及美景。该项目的着重点是使新建筑适应现有建筑及其建筑环境。
共有两个露天停车区及一个封闭车库设施。车辆可以沿着人行道的区域行驶,但人行道狭窄且为“私有”。总体规划包含四种基本的房子类型,但有几种不同的变化。建筑物采用预制组件并直接安装在地面的混凝土面板上。
1984年,该项目被授予桑德特优秀建筑奖,1998年Houens Fond奖。
Giskehagen is situated in a well-established residential area, facing south-west with a view over the Oslo fjord. An old grand style house has been preserved in the centre of the site. Three different types of housing unit are created, but with the same building form, each set together in a different order to create different groups. In this way each house and row of houses gets its own identity.Houses grouped into long, continuous entities create "streets" and large and small common outside areas. A large percentage of the fi ne deciduous trees have been left standing. Parts of the site have been landscaped to give the residents as much sunshine as possible and good views. Emphasis has been placed on adapting the new buildings to the existing architecture and building environment.
There are two open parking areas and one covered garage facility. Cars can be driven along the network of pedestrian pathways, but these are narrow and "private". The overall plan contains four basic types of house, with several variations. The buildings are prefabricated and mounted on concrete slabs placed directly on the ground.
This project was awarded the Sundt Prize for good architecture in 1984 and Houens Fond in 1988.

总平面 Site plan

正立面 Facade

