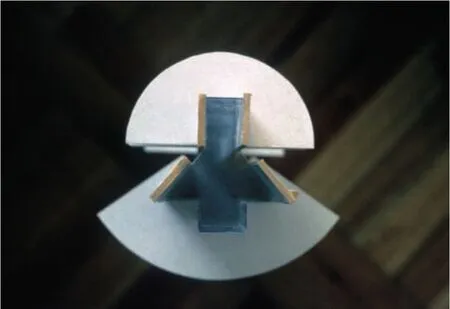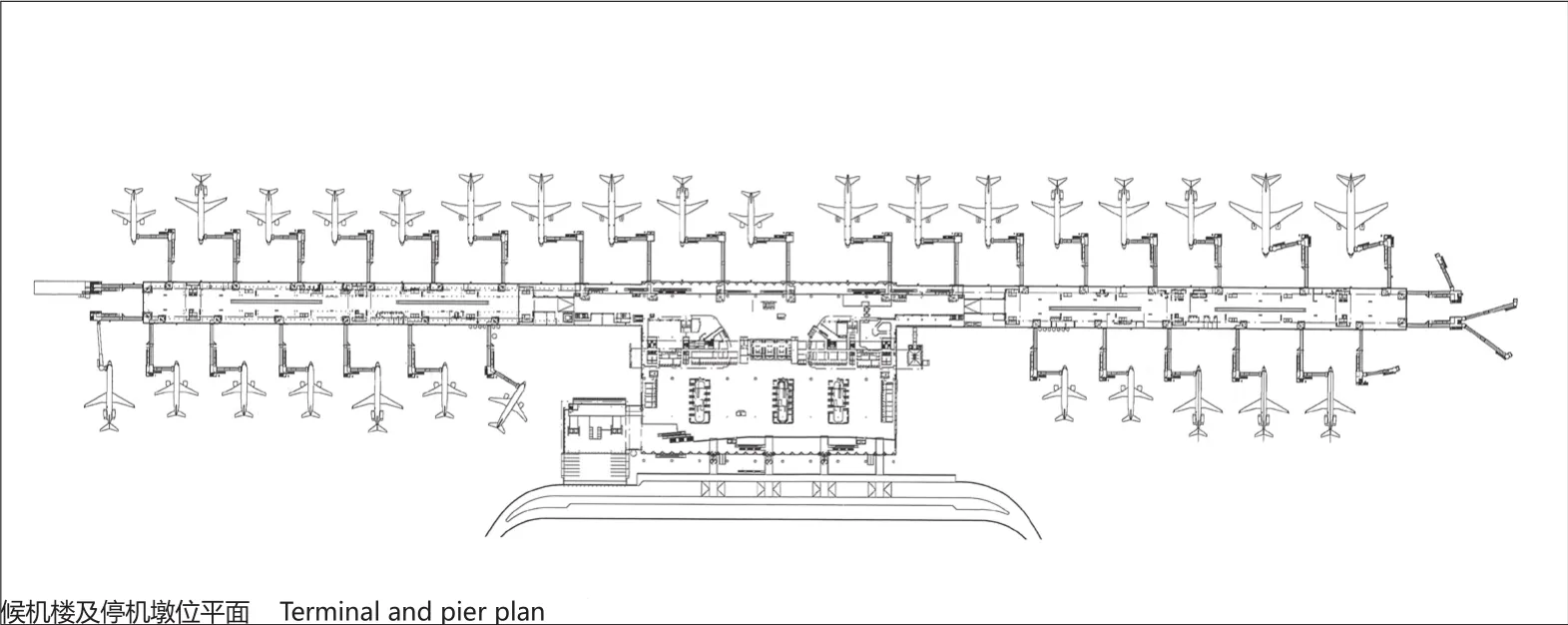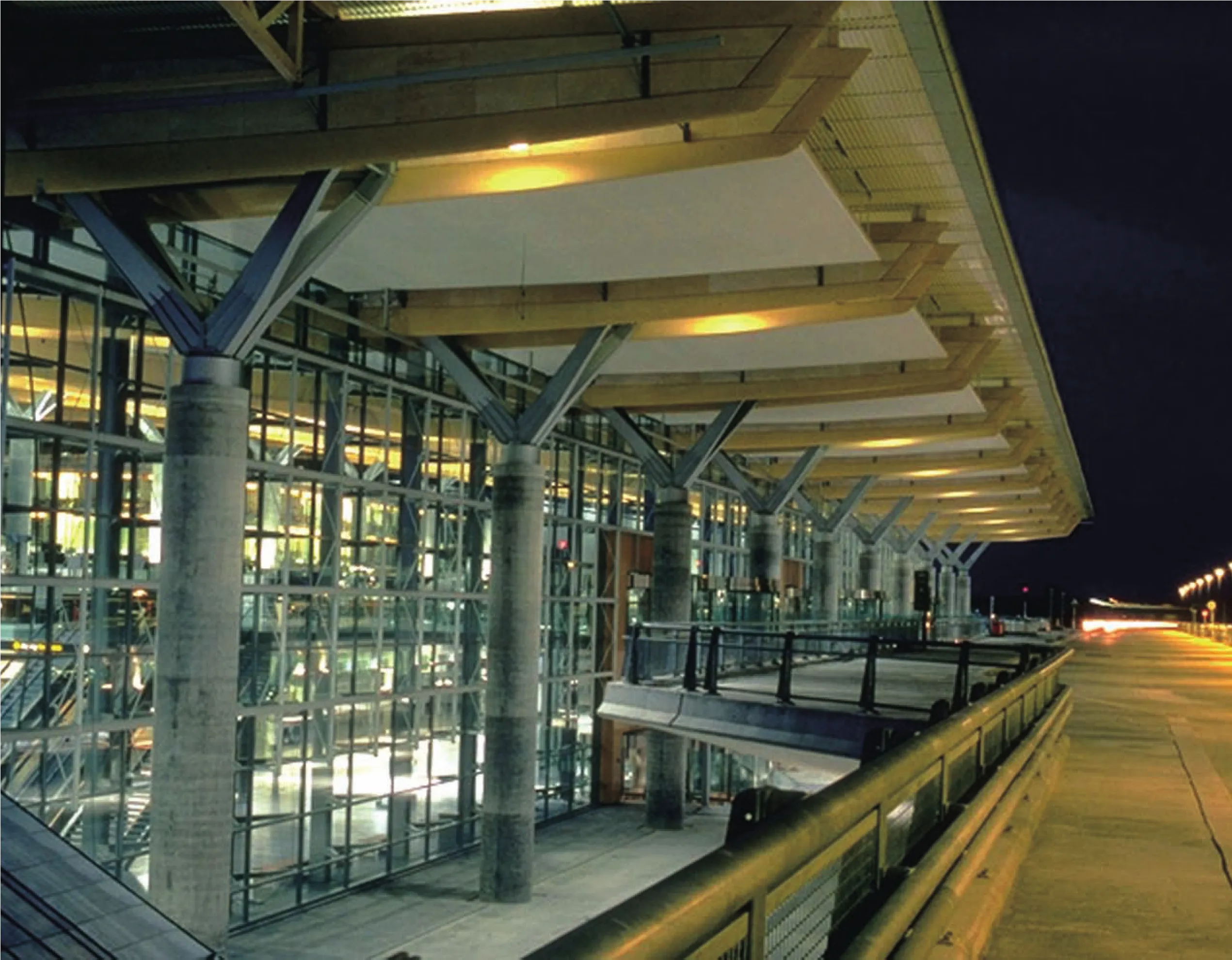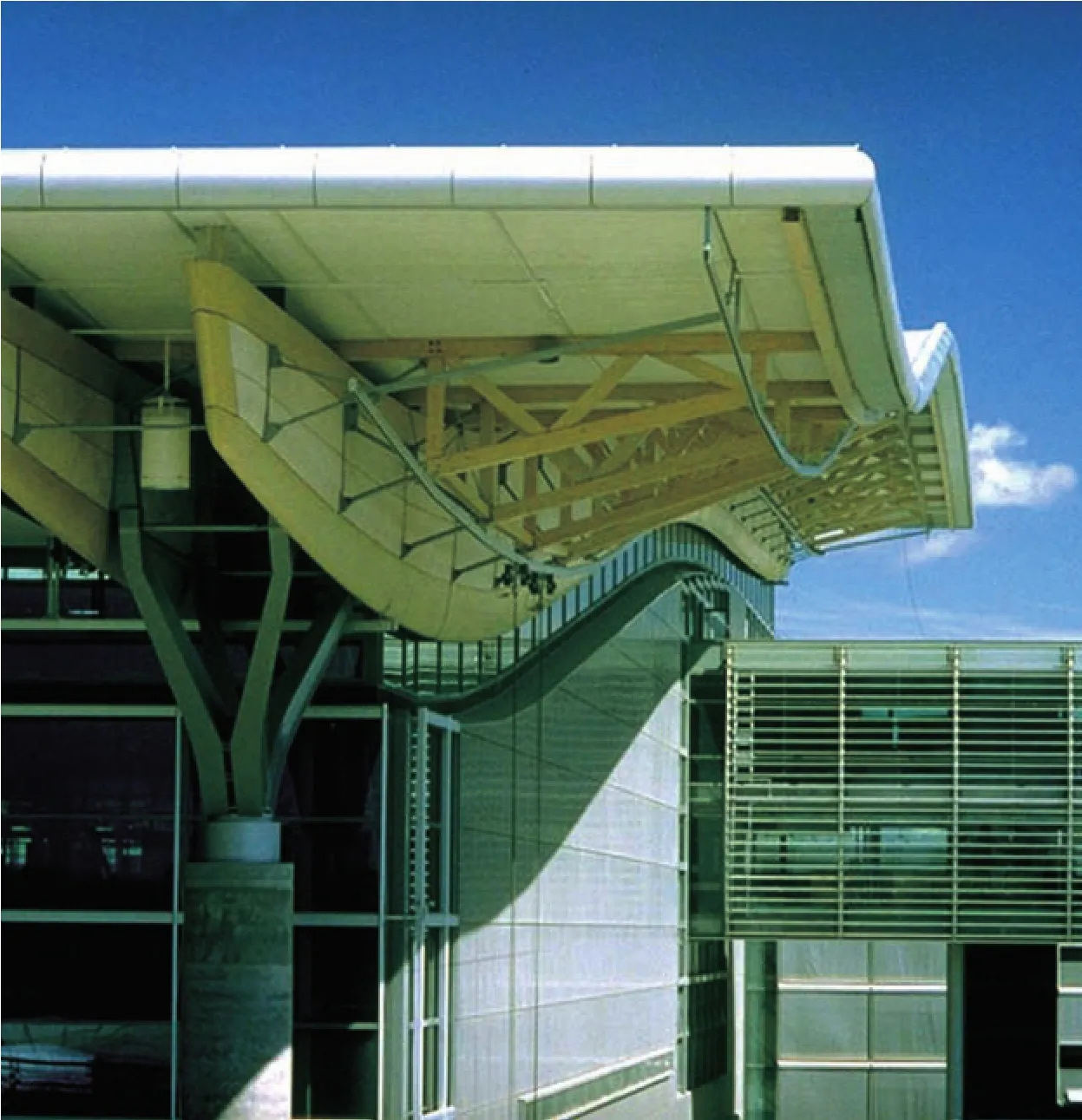奥斯陆加勒穆恩国际机场
2014-01-26JiriHavran,TerjeAgnalt,GuyFehn
合作:AVIAPLAN
面积:90 000m²
年份:1998年
奖项:邀请竞赛二等奖;1999年格鲁兰姆大奖,
2008年郝恩·丰德奖
摄影:Jiri Havran, Terje Agnalt, Guy Fehn
With AVIAPLAN
Size: 90 000m²
Year: 1998
Awards: 2ndPrize invited competition
Glulam Award 1999, Houens Fond Diploma 2008
Photo: Jiri Havran, Terje Agnalt, Guy Fehn
加勒穆恩机场主航站楼的设计理念是营造一种具有纪念性的朴素、清晰及柔和感——这是自从竞赛开始以来的一个基本原则。设计中的核心理念是使用一个具有光滑、平稳平面且自然采光的巨大的全包围屋顶,以遮盖整个到达和出发大厅。
机场航站楼包含了一个具有内部服务区的核心终端。航站楼的A桥廊向西延伸至火车站,B桥廊则向东延伸。整座航站楼总共有34个登机口及航空停机位,且都通过登机桥与航站楼连接。
外立面采用的是中性设计,使用大面积玻璃展露大楼内的主要内容及凸显乘客的活动。玻璃的使用也有利于飞机及周围景观最大程度的接触。该建筑注重营造大楼的安静、朴素的气息。所采用的材料大多是天然材料。
The concept for the main passenger building - to create simplicity, lucidity and a subdued sense of monumentality- has been there as a fundamental principle since the very start of the competition project.Key concepts in the design were smooth, calming surfaces, natural daylight and a huge, all-embracing roof spanning the arrival and departure hall.
The passenger building consists of a central terminal with internal service blocks. Pier A with the railway station extends out westwards, and a Pier B extends out eastwards. Around the building are 34 gates and parking bays for aircraft which are linked to the terminal by passenger bridges.
The facades are neutral in design, with extensive use of glass to expose the main elements of the building and to highlight the movement of passengers within. The glass also contributes to maximum contact both with the aircraft and surrounding landscape. The constructions emphasize the intention to create calm and simplicity in the building. The materials used are based to a great degree on natural materials.







