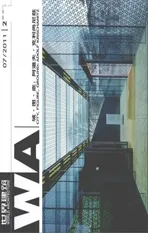维也纳分离派会馆改造,维也纳,奥地利
2011-07-30奥托·卡普芬格尔,阿道夫·克利尚尼兹,徐知兰
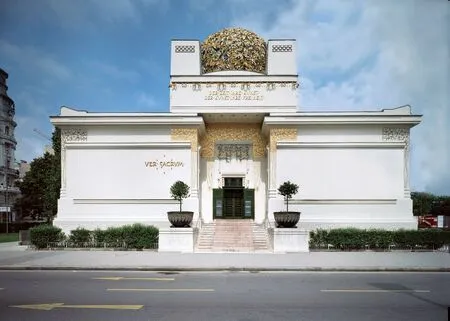
1 外景/Exterior view(摄影/Photo: Margherita Spiluttini)
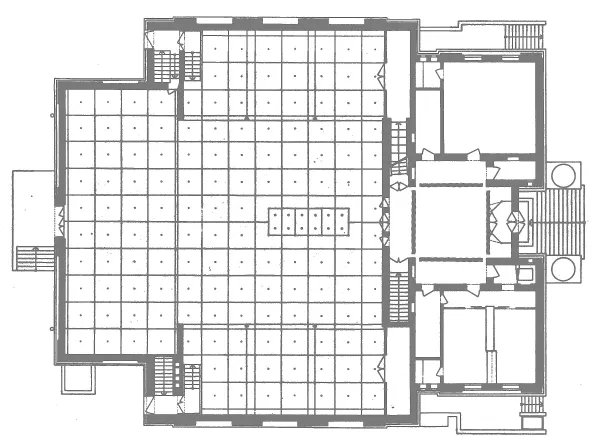
2 平面/Plan
该维也纳分离派会馆由约瑟夫·玛里亚·奥尔布里希设计,阿道夫·克利尚尼兹所做的工作包含3个主要领域(1985年—1986年):将多次毁坏并重建的整座建筑改造为当代展览建筑;指导该艺术家联盟的工作长达4年;以及若干个人作品展的设计。
这项“艺术创作”进行了很多年,并对克利尚尼兹此后所有的建筑设计都有重要意义。尽管可以根据对整个方案和若干个人作品展的设计都产生了影响的不同设计类型来划分活动领域——其中包括修缮更新、家具设计、展览设计以及同艺术家共同进行的概念设计等,然而,所有这些活动又都是彼此密切关联的。□(徐知兰 译)
Adolf Krischanitz' activity in the Secession building, designed by Joseph Maria Olbrich,encompassed three principal areas: 1985-1986: the adaptation of the entire building, which had been destroyed and was rebuilt several times, to create a contemporary exhibition building, the work of directing this artists' association for a period of four years and, finally, the design of individual exhibitions.
This "art work" took up many years and is of significance for all Krischanitz' subsequent architectural work. Although it is possible to define the various areas of activity according to type i.e. renovation work, furniture design, exhibition design and conceptual work with the artists, which affected both the entire programme and individual exhibitions, all these activities were closely connected, one with the other. □
业主/Client: 维也纳分离派,视觉艺术家协会/Wiener Secession, Vereinigung bildender Künstler
合作者/Collaborators: Jürg Meister, Gerhard Schlager, Werner Neuwirth

3 内景/Interior view(摄影/Photo: Margherita Spiluttini)
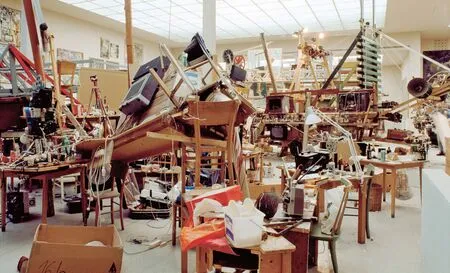
4 装置,迪亚特·罗斯,1995年/Installation view, Dieter Roth,1995(摄影/Photo: Margherita Spiluttini)
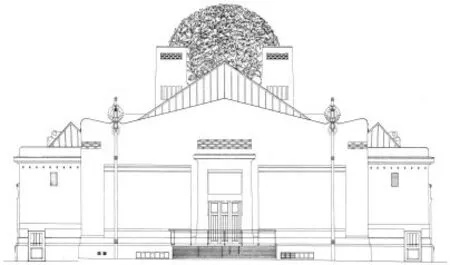
5 立面/Elevations
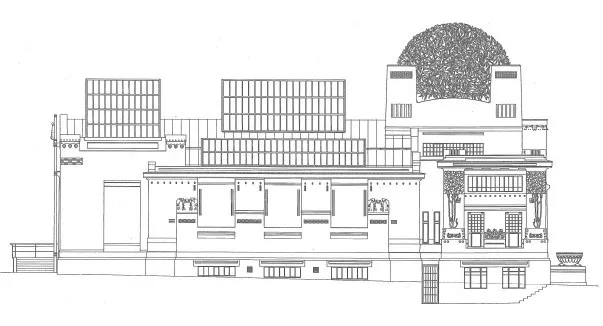
6 立面/Elevations
