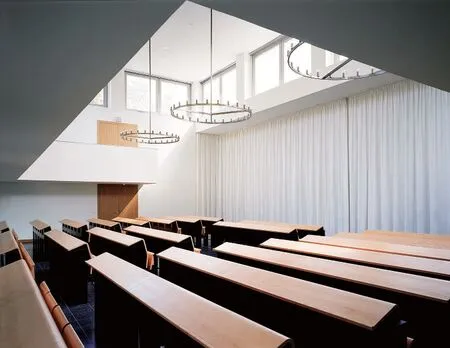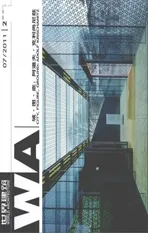劳德·沙巴德学校,维也纳,奥地利
2011-07-30阿道夫·克利尚尼兹,李璠

1 外景,加建前/Exterior view, before addition of another storey(摄影/Photo: Margherita Spiluttini)
这座大楼由一个长90m的教室部分及其两端的延伸部分构成。位于东部尽端的入口大厅高度贯通至大楼顶层,内部设置有露明的楼梯。西侧尽端由一条曲折的U状线构成,体育馆、餐厅、礼堂、特殊教室以及管理用房均被设置在这一端。
教室部分的侧面是一长条交通空间和辅助用房,这样的空间关系建立了一个通长的结构性尺度,使得不同规模的教室能够在此共存,辅助用房也能够在适应不同空间需求的同时与教室结合使用。在这座紧凑的3、4层建筑中,共有3部楼梯以分段运输的方式构成其垂直交通系统。餐厅与礼堂顶端设置的天窗从外观上增加了楼体的高度。
整栋教学楼于2007年扩建至5层高。□(李璠译)
This building is made up of a single, 90 metre long classroom wing which expands at either end.The entrance hall, which is the entire height of the building, contains the staircase and forms the expansion at the eastern end. The counterpart at the western end has the form of a U-shaped meandering line. This element contains the gyms,dining halls, an auditorium along with special classrooms and the administration.
The classroom wing is flanked by a chain of circulation and ancillary spaces which establishes a structuring scale for the entire length and allows the creation of classrooms of different sizes and the flexible use of the individual ancillary spaces which can be combined with the classrooms in various ways. Vertical circulation within the compact three and four-storey building is by three staircases which connect the various floors in a partially split-level system. This compact building is heightened in the area of the upper dining hall and the auditorium by a clerestory element placed on top of the building.
In 2007 the building was extended by a 4th floor. □
业主/Client: Lauder Chabad, Vienna
合作者/Collaborators: Frank Boehm, Wilfried Kühn,Annette Grosskinsky, Ole Ritzke

2 外景,加建前/Exterior view, before addition of another storey(摄影/Photo: Margherita Spiluttini)

3 平面/Plan

4 内景/Interior view(摄影/Photo: Margherita Spiluttini)

5 西南立面/Southwest elevation

6 东北立面/Northeast elevation

7 西北立面/Northwest elevation

8 东南立面/Southeast elevation

9 内景(扩建后)/Interior view (extended) (摄影/Photo: Pez Hejduk)
