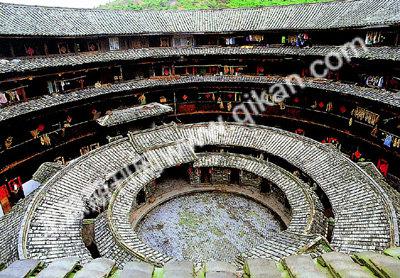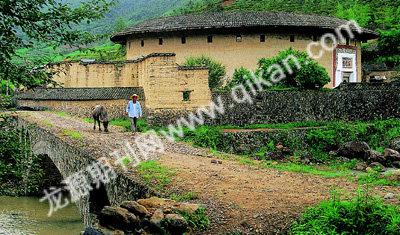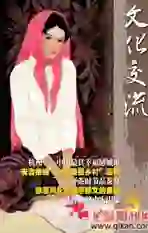Tulou: Unique Pearl in World’s Folk Architecture
2009-06-05JianJian
Jian Jian

I am riding into mountains in western Fujian Province. The road is zigzagging as trees and the rape crop in bloom float by like colorful montages. A boy sitting on a cow sings a song. I dont understand a word of the dialect. I dont know how many mountains are gone, but the sun is already high above me. After a few more mountains, I see a large gate made of bamboo and I realize I am finally here. The large characters on the gate say “Hakka Tulou Houses-A Prototype of Chinese Folk Residence”. Behind the gate are gigantic round houses standing like miracles.
Where I am is Yongding County in western Fujian Province. Yongding is believed to have been the first cradle of all the Hakka Tulou houses in the province. The county teems with more than 23,000 Tulou houses, including 360 in the round shape and more than 8,000 constructed before the Qing Dynasty (1644-1911). Today, the unique large-scale rammed earth Tulou houses are a UNESCO world cultural heritage.
The Zhencheng House towers in front of me, its thick wall beaming in sunshine and bulging toward me. It is the most representative of the architecture, as testified by a CCTV documentary made on the very house. I step inside the enclosure, look upward, see the blue sky sculpted by the upstairs corridor of woods. In the center of the huge courtyard stands a memorial temple and the yard itself is divided into several smaller parts. The great hall has sculptures on its beams and windows. There are many couplets on the pillars and walls.
Lin Rigen arrives. He is the owner of the house. With a tiny microphone clasped on his collar, he speaks in a heavily accented mandarin. He says the CCTV documentary is about him and the house. The Zhencheng House was built by his grandfather more than ninety years ago after he came back from overseas. It cost 40,000 silver dollars. The size is not the only unique feature of the house. The really unique is its thick walls are made of rammed earth. The outer wall of the house is made of sandy earth rammed together. Sandwiched by the earthen wall is a brick wall that stands from bottom all the way to the roof. All the beams are buried inside the brick wall, but they dont touch each other. The consideration behind the no-touch policy is that no fire spreads across to other parts of the house.
The house is a four-story structure inhabited by 13 families right now. I begin to climb a staircase leading to upstairs. The wood staircase creaks under my feet. The house doubles as a defensive castle with observation holes and rifle holes against possible bandits coming to loot. All the corners upstairs have small lantern niches. On the second and third floors the niches are triangles. The niches on the top floor are all semi circles.

Lin Rigen says that the house survived a major earthquake ten plus years ago, but the external wall had huge fissures. Miraculously, however, the fissures vanished after the wall responded to minor aftershocks and its rational structure worked to feel out the cracks. It turns out that the cylinder-like external wall has a large foundation whose circumference is larger than that of the top. The cracks vanished because the earth from other parts pushed in.
I walk out of the house and look around. There are some farming fields here and there stretching till they are stopped by peaks beyond peaks in the distance. I stroll along a river which circles the village. I cross a small bridge and pass some banana trees. For a moment, I have the vision that I am somewhere in a rural area in the southern part of the Yangtze River Delta.
After the visit, I walk into a small restaurant. The boss there speaks a dialect that is totally beyond me. The waitresses speak the same dialect. I order randomly from the menu without knowing exactly what I am ordering and expecting the best. The wine tastes like something brewed by the restaurant itself. The thick and reddish alcohol is a little bit sweet, like the rice wine of my own village. □
