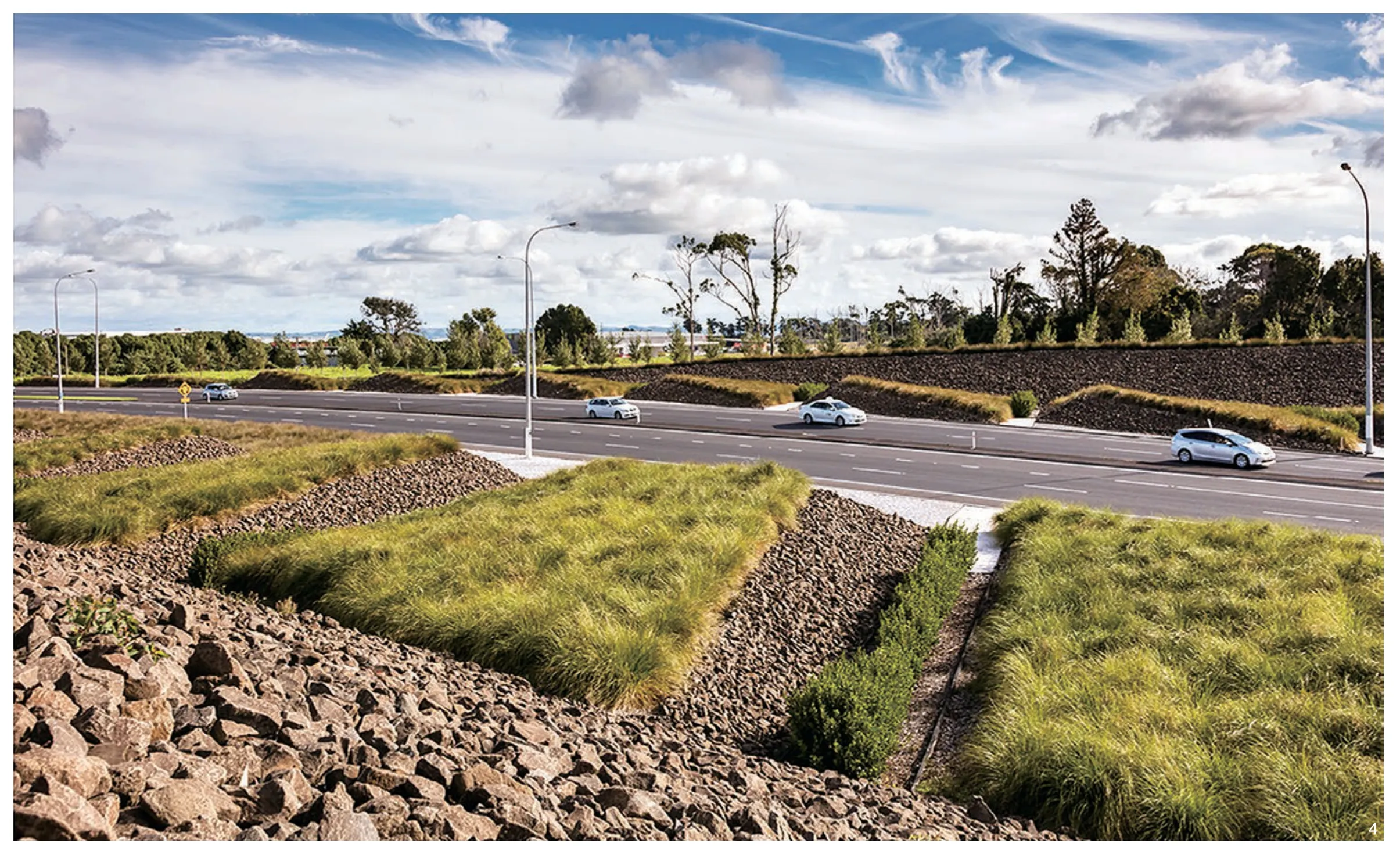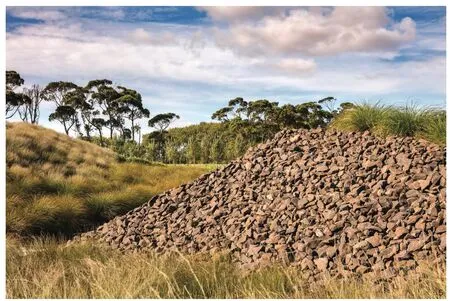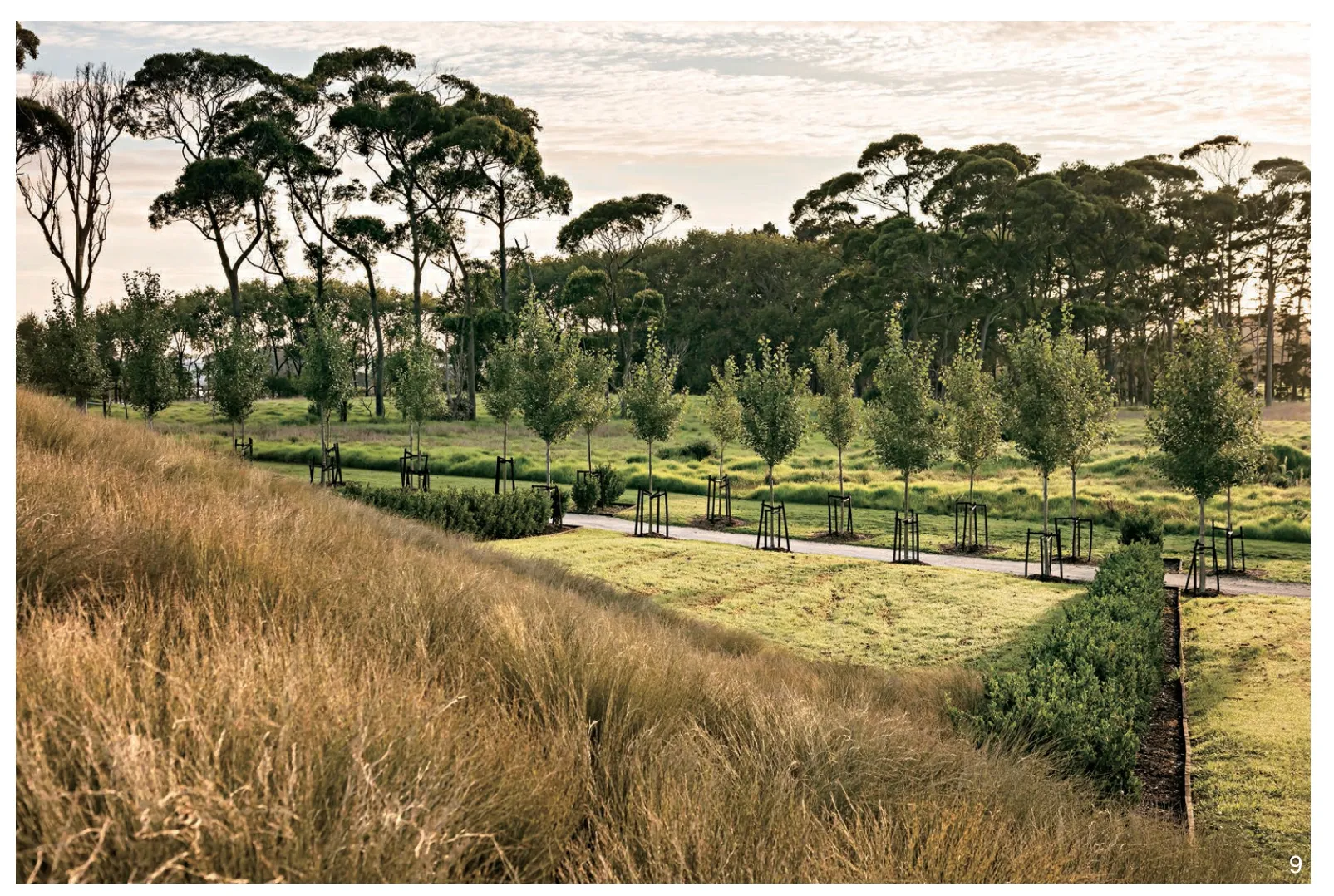新西兰奥克兰国际机场景观
2023-08-01Surfacedesign事务所
Surfacedesign 事务所
新西兰75%的旅客都是经由奥克兰国际机场出入境的,这里给人们留下了对新西兰深刻的第一印象。2007 年至今,Surfacedesign事务所与机场的管理人员合作,共同致力于建设怡人的户外环境,提升新西兰的国家形象,打造出别具一格的自然景观。事务所的联合创始人、奥克兰项目首席设计师詹姆斯·洛德(美国风景园林学会会员),有着新西兰血统,是这里的终身旅居者。多次往返机场期间,洛德发现不断扩建的机场占据了当地的绿色空间,使其变得工业化,传统农业文明正在消失。他说:“只有随处可见的著名新西兰货运标志能够提醒你正身处于享誉世界的自然美景地。”事务所计划使用自然措施来补救当地环境,应对文化侵蚀。
机场所在区域的重要之处在于,这里是毛利人从波利尼西亚迁徙到新西兰首次登陆的地方。为保护进口的波利尼西亚植物免受恶劣天气影响,毛利人曾在此修建神圣的毛利石田;后来欧洲移民也曾在此打理果园、种植果树。事务所基于上述历史,在奥克兰机场及其周边地区有机地呈现了新西兰农业的未来。洛德表示:“整个项目是奥克兰国际机场与新西兰生态、历史和文化连接的桥梁,向游客展示了新西兰的大地景观和天空之美。”
为了维护该地区的大型绿地和生态敏感性景观遗产,机场委托事务所提出一个持续到2044 年的更新计划。项目在机场及其附近共占地约1 500 hm2(6 平方英里)。建设该地区绿色空间网络格局的基本方法为优先使用乡土植物、营造新西兰传统地貌,并在区域内设置一条贯穿全国的国家自行车道。环境方面的建设理念包括:将工程弃土回填到项目的其他区域,实现材料的再利用;种植乡土植物和使用当地的硬质材料;将雨洪工程纳入设计;结合历史上毛利人和欧洲人的景观实践经验,营造环境友好型景观。不断扩建的航站楼与周边远离喧嚣的自然景观迎接着一批又一批往来奥克兰国际机场的旅客,形成独特的场所体验,令人们流连忘返。
1 乔治·博尔特纪念大道——“曙光”
事务所将通往机场的南北向主路延伸至航站楼正门,并将其命名为乔治·博尔特纪念大道。纪念大道北部于2015 年完工。大多数国际旅客在黎明时分着陆,而这里恰好是在新西兰每天最先看到日出的地方,所以人们十分热衷于拍摄这里的曙光。在设计初始阶段,设计师们就考虑将“曙光”的概念应用到纪念大道约8 hm2(20 英亩)的场地里。项目设计使用了新西兰本土景观中醒目的色彩,以对在空中即将降落的旅客表示欢迎;如毛利石田般覆盖着灌木篱的土丘从地面升起,这种做法延续了19 世纪欧洲移民所创建的传统;小石子组成“叶片”的灵感来自运动的喷气发动机,为人们的机场之旅增添了惊喜。回归地面,树篱和地形减弱了车辆经由机场时带来的视觉冲击,并将“曙光”景观与其正北的Landing 商业园区连接在一起。
乔治·博尔特纪念大道的名称来自一位受人尊敬的新西兰飞行员。目前纪念大道位于机场南侧的景观部分也正在修建中,道路两旁将会种上植物,钻天杨(Populus nigravar.italica)将点缀在由玄武岩碎石覆盖的几何土丘上。树木排布的灵感来自毛利文化中鸟类飞行时呈现的“V”字形态,同时还参考了机场的人字形跑道。为了增强安全性,设计师们还在纪念大道直至机场航站楼的主路两侧设置了种植带,用于分隔车道与人行道。
2 Landing 商业园区

3 树篱为地景和植物创造的柔和背景A diaphanous backdrop to the earthworms and plantings created by hedgerows

4 种植方案强化了地貌肌理的走向Planting reinforces the graphic moves of the landforms
Landing 商业园区位于奥克兰国际机场的正北方向,占地约100 hm2(250 英亩),是新西兰先进物流和轻工业产业的大本营。为了吸引更多租户入驻,园区的网站宣传这个多功能综合体周边拥有“绝妙的景观”。商业园区的名字中含有“到达”之意,象征着当年毛利瓦卡独木舟在新西兰机场地区的首次登陆。标志性的景观特征包括:受欧洲移民使用的种植方式启发的鱼骨状排列的树篱;沿街高大的白杨分隔了车道人行道,提供荫蔽;本地的丛生草;灵感来源于周边的奥图阿托瓦历史石田保护区(原始毛利人的定居点)的中心土丘环岛。设计师们还使用了类似新西兰著名的胡卡瀑布和奥克兰火山颜色的灯光,照亮夜幕下的土丘。项目的初步建设已于2014 年完成,为了给未来租户提供更好的基础设施,相关改进工作也在持续推进中。Landing 园区的景观是乔治·博尔特纪念大道与Oruarangi Creek 公共开放空间的自然过渡,调和了相邻景点之间的氛围感。
3 Oruarangi Creek 公共开放空间

5 石砌“叶片”突出地貌区别Rip rap blades frame the distinct landforms
事务所为奥克兰国际机场及周边地区制定了景观总体规划,划出约18 hm2(45 英亩)的土地打造 Oruarangi Creek 公共开放空间,以保护新西兰的景观遗产免受开发所带来的工业侵蚀。设计整合了区域现有的步道系统,增设了公共娱乐设施。这里也是位于其南侧的Landing 商业园区与其西侧的奥图阿托瓦历史石田保护区之间的“绿色”纽带。
事务所对Oruarangi Creek 公共开放空间的场地规划征求了多个利益相关群体的意见,其中包括几个世纪以来一直居住在此的毛利人。设计充分体现了传统的毛利地貌特征,选择了多种乡土植物,使用了当地的材料。乡土植物包括新西兰圣诞树(Metrosideros excelsa)、澳洲贝壳杉(Agathis australis)、囊薄果草(Apodasmia similis)、薹草属植物(Carexspp.)和新西兰亚麻(Phormium tenax),以及当地社区的重要树种——栽于取水台阶两侧的桃树(Prunus persica);人行道材料使用了当地采购的白牡蛎壳和骨料。在原来平坦的空地上,设计利用了Landing商业园区的工程弃土来塑造景观地形;鹰的翅膀和沿海的贻贝壳的轮廓组成了土丘的图案。开放空间中还有其他许多独特的景点,例如野餐区、溪涧观景台、吊床花园和娱乐土丘等。
4 阿布维尔庄园
阿布维尔庄园位于奥克兰国际机场旁,是奥克兰知名的婚礼、会议和活动的举办场所。为了吸引更多的游客,设计师们为这里的历史建筑精心搭配了景观空间,使建筑和环境相得益彰。其中2 座历史建筑是在机场跑道扩建期间从别处迁移来的。场地中约3 hm2(8 英亩)连绵起伏的田野经过精心设计,建设期间种植了5 万多株水仙(Narcissusspp.)。阶梯式的步行栈道是阿布维尔庄园的标志性景观,游客们漫步在栈道上,每隔约4.5 m(15 英尺)就能看见几棵北美枫香(Liquidambar styraciflua)或梨树。许多新人们选择在栈道上举办婚礼,然后沿着栈道前往古老的韦斯特尼教堂(建于1856 年,于2010年迁移至庄园内)。经由栈道可以通往一条以贝壳为灵感设计的景观步行街,这条步行街将阿布维尔庄园与奥克兰机场雕塑公园有机地连接在一起。新西兰著名雕塑家格里尔·特维斯的铸铁装置“跌落的信天翁”散落在沿途的草地上,为连接庄园与雕塑公园的步行街增添了景致。栈道旁种植的新西兰杜荆(Vitex lucens)也会为旅途中的游客遮阴。庄园的内部环境在枝繁叶茂的乡土树种中若隐若现,诠释着阿布维尔庄园的箴言:“隐于自然,呈于世界。”
5 奥克兰机场雕塑公园及其步行系统、山地自行车跑道公园
在机场物业管理范围内,事务所设计了2 个毗邻阿布维尔庄园的项目。为了给游客提供更丰富的游憩体验,设计师们还在庄园与Quad 区(机场的酒店与零售区)之间设计了雕塑公园及步行系统,置入了一些艺术装置,并对其进行了部分生态干预。步道蜿蜒在乡土树种和地被植物之间,游客们在户外画廊般的空间里娱乐和休憩。环绕雨水储蓄池生长的低地植物,有助于游客们在此沉思,也为野生动物提供了栖息地——树木形成的廊道引导鸟类远离飞机、飞向池塘。新西兰艺术家创作的雕塑巧妙地分布在景观之中,展现了当地的工艺技法。
在雕塑公园及步行系统附近,事务所还与当地专家和兴趣爱好者共同设计了山地自行车跑道公园,主要包括新手跑道和中级跑道,全长5 km(约3 英里)。跑道均以机场相关主题命名,例如“起飞”和“预降落”。山地自行车跑道公园毗邻现有的足球场,是机场旅客、当地工人和奥克兰自行车爱好者们消遣娱乐的好去处,履行着机场向公众免费开放公共娱乐场所的承诺。
(编辑 / 边紫琳 刘昱霏)
项目区位:新西兰,奥克兰大区
项目类别:景观设计、规划设计
建设情况:已竣工
建成时间:2017 年
设计单位:Surfacedesign 事务所
工程监理:哈里森·格瑞艾尔森
总承包商:德姆斯·伍德
本地景观设计:Bespoke 景观
摄影师:布莱克·玛温
翻译:丁瑶
校对:吴丹子

6 “叶片”间的纹理Texture between the blades

7 形如雕塑的护堤与植被Sculptural berms and planting
Because 75 percent of New Zealand’s visitors arrive and depart through Auckland International Airport (AKL), it creates first and lasting impressions of the country.Since 2007, Surfacedesign has worked with airport executives to create inspiring outdoor environments that elevate New Zealand’s national identity and celebrate its dramatic natural landscape.Surfacedesign’s co-founding partner and Auckland project lead designer, James A.Lord,FASLA, is a life-long traveler to New Zealand,connected to the country by multiple generations of Kiwi lineage.During numerous AKL arrivals and departures, Lord witnessed the country’s agrarian culture disappearing, as continuous airport expansions industrialized the region’s green spaces.“The only thing that let you know you were in this country renowned globally for its stunning natural beauty was the New Zealand Van Lines signage,”he says.Surfacedesign continues to create natural remedies to this cultural erosion.
Adding to the airport region’s importance is the nearby site where the Maori first arrived in New Zealand from Polynesia.From the sacred Maori stonefields created to protect imported Polynesian plants from harsh weather, to fruit orchards and hedgerows planted by European immigrants, Surfacedesign references New Zealand’s agrarian past to organically present its future at and around AKL.“The overall project connects the airport to the greater New Zealand ecology,history, and culture,”Lord says.“Auckland International Airport introduces travelers to the country’s landscape from land and sky.”
To extend the region’s legacy of large green spaces and ecologically sensitive landscapes, the airport commissioned Surfacedesign to plan ongoing improvements through 2044.The underlying approach to AKL’s nearly six square miles (1,500 hectares) of land prioritizes a network of green spaces connected by native plantings and traditional New Zealand landforms —and extending a National Bike Trail that traverses the country.Environmental aspects include materials re-purposing by relocating graded dirt to other areas of the project, sourcing plants and hardscape locally, engineering stormwater conveyance into the design, and integrating historical Maori and European landscape practices.The continuously expanding terminal and outlying landscapes contribute to a sense of place, creating a memorably welcoming experience at Auckland International Airport.
1 George Bolt Memorial Drive —“First (F)light”
Surfacedesign considers the main north-south boulevard feeding AKL as an extension of the terminal’s front door.The northern portion of George Bolt Memorial Drive was completed in 2015.This frequently photographed landscape is known as First (F)light —a play on New Zealand being in the first time zone that receives sunlight each day and the fact that most AKL international arrivals land in the dark.Surfacedesign used this first-light concept in an air-travel context for George Bolt Memorial Drive’s 20-acre (eighthectare) initial-phase design.Travelers are welcomed to New Zealand from the air with dramatic colors pulled from the country’s vernacular landscape; mounds referencing Maori stonefields rise from the ground, overlaid by hedgerows that follow a tradition started by 1800s’European immigrants.Smaller stone “blades”are inspired by the motion of a jet engine and emphasize the excitement of travel through the greater airport landscape.From the ground, the topography downplays vehicles’visual impact as they approach and leave AKL.Corresponding hedgerows and landforms visually connect First(F)light to The Landing Business Park due north.

8 机场入口车道Airport entrance
Additional landscape improvements are underway for the southern/airport end of George Bolt Memorial Drive, named for an esteemed Kiwi aviator.Plantings will be added to both sides of the street.Lombardy poplar trees (Populus nigra var.italica) will punctuate basalt-covered geometric mounds inspired by V-shaped bird flight significant in the Maori culture.These shapes also reference airport runway chevrons.To increase safety, the planting strips separate the road from pedestrian walkways on both sides of this main airport-access thoroughfare, extending to the Terminal.
2 The Landing Business Park
Located on 250 acres (100 hectares) directly north of AKL and part of airport property.The Landing Business Park is New Zealand’s home for leading logistics and light industrial companies.To attract tenants, the Landing’s website promotes the mixed-use complex’s “stunningly landscaped environment.”The business park’s name refers to airport arrivals and the nearby location where the first Maori waka canoes landed in New Zealand.Marquee landscape features include herringbonepattern hedgerows inspired by European immigrants’planting practices, large poplar trees along the streets to obscure cars and provide shade over the pavement, native tufted grasses, and roundabouts with centered mounds influenced by the nearby Otuataua Stonefields Historic Reserve,site of the original Maori settlement.At night, the mounds are illuminated with colors copied from New Zealand’s famous Huka Falls and Auckland’s volcanoes.Initial construction was completed in 2014; improvements are ongoing as infrastructure is installed for future tenants.The Landing’s landscape also serves as a natural transition between Surfacedesign’s extensive upgrades at two adjacent projects: George Bolt Memorial Drive and Oruarangi Creek Public Open Space.
3 Oruarangi Creek Public Open Space
Surfacedesign takes a holistic approach to the larger AKL landscape, evidenced by the 45 acres(18 hectares) that the airport allocated for Oruarangi Creek Public Open Space to help preserve New Zealand’s landscape legacy from encroaching development.This project expands public recreation by incorporating an existing regional trail system.It also serves as a “green”link between The Landing Business Park to the south and the Otuataua Stonefields Historic Reserve to the west.
Surfacedesign’s site plan solicited input from several stakeholders, including the Maori, who have inhabited a village on Oruarangi Creek for centuries.Appropriately, Oruarangi Creek Public Open Space’s design and character are informed by traditional Maori landforms, indigenous plant selection, and local materials.Native plantings include pohutukawa (Metrosideros excelsa) and kauri trees (Agathis australis), as well as oioi(Apodasmia similis), carex (Carexspp.), and flax(Phormium tenax).Peach trees (Prunus persica),significant to local communities, flank water-access steps.Pedestrian-path materials include locally sourced white oyster shells and aggregates.The landscape design sculpts the previously flat parcel with fill dirt from The Landing Business Park;mounds are patterned after hawk wings and coastal mussel shells.The Oruarangi Creek Public Open Space design also includes distinct programming:picnic areas, creek overlooks, hammock gardens,and play mounds.
4 Abbeville Estate
Abbeville Estate is a popular Auckland wedding, conference, and event venue located on outlying AKL property.To further attract nonairport visitors to the area, Surfacedesign crafted stunning grounds that complement the estate’s heritage buildings, two of which were transplanted during AKL runway expansion.Eight acres (three hectares) of the property’s rolling farmland are meticulously planned, and more than 50,000 daffodils (Narcissusspp.) were planted during the project.Abbeville Estate’s signature landscape feature is its dramatic allée-style terraced processionway.Flanked by liquidambar (Liquidambar styraciflua) and fruiting pear trees planted in 15-foot intervals, this path is popular with wedding parties and leads to historic Westney Church,which was built in 1856 and relocated to Abbeville Estate in 2010.The procession-way organically extends a shell-inspired pedestrian esplanade that connects Abbeville Estate to the Auckland Airport Sculpture Park and Walk.“Tumbling Albatross,”cast-iron works by distinguished New Zealand sculptor Greer Twiss, ease the esplanade transition between Abbeville Estate and the Sculpture Park and Walk.Additional estate landscape amenities include a canopy of Puriri (Vitex lucens) trees to shade visitors.Native trees ring the property’s perimeter for privacy, influencing Abbeville Estate’s tagline:“Hidden by Nature —Open to the World.”
5 Auckland Airport Sculpture Park and Walk + The Runway Mountain Bike Park

9 整齐的树篱与灌木丛为松散的草丘提供了种植框架Formal hedges and hedgerows frame the looser grass mounds
Surfacedesign created two Abbeville Estateadjacent projects on airport property.For pedestrians, the landscape architecture firm designed a Sculpture Park and Walk between Abbeville Estate and The Quad, AKL’s retail and hotel district.Part ecological intervention and part artistic amenity, the Sculpture Park and Walk is an outdoor gallery and point of both play and rest.Paths for walking and running meander among native trees and groundcover plantings.A stormwater retention pond is cradled by lowland edge plants, which bolster quiet visitor contemplation and wildlife habitation —a corridor of trees leads birds to the pond, away from airplanes.Sculptures by New Zealand artists,situated in the curated landscape, highlight regional craft and expression.
Near the Sculpture Park and Walk,Surfacedesign collaborated with local experts and enthusiasts to design The Runway Mountain Bike Park.It features approximately three miles (five kilometers) of novice and intermediate trails, which are identified with airport-themed names such as“Takeoff”and “Final Approach.”Next to an existing soccer field, The Runway Mountain Bike Park offers a diversion for airport visitors, local workers, and Auckland cycling enthusiasts.It also demonstrates the airport’s continuing commitment to hosting free, public recreation.
(Editor / BIAN Zilin, LIU Yufei)
Location:Auckland, New Zealand
Assignment:Landscape, Planning
Status:Built
Year: 2017
Design:Surfacedesign, Inc.
Engineering:Harrison Grierson
General Contractor:Dempsey Wood
Local Landscape Architects:Bespoke Landscape
Photographer:Blake Marvin
Translator:DING Yao
Proofreader:WU Danzi
