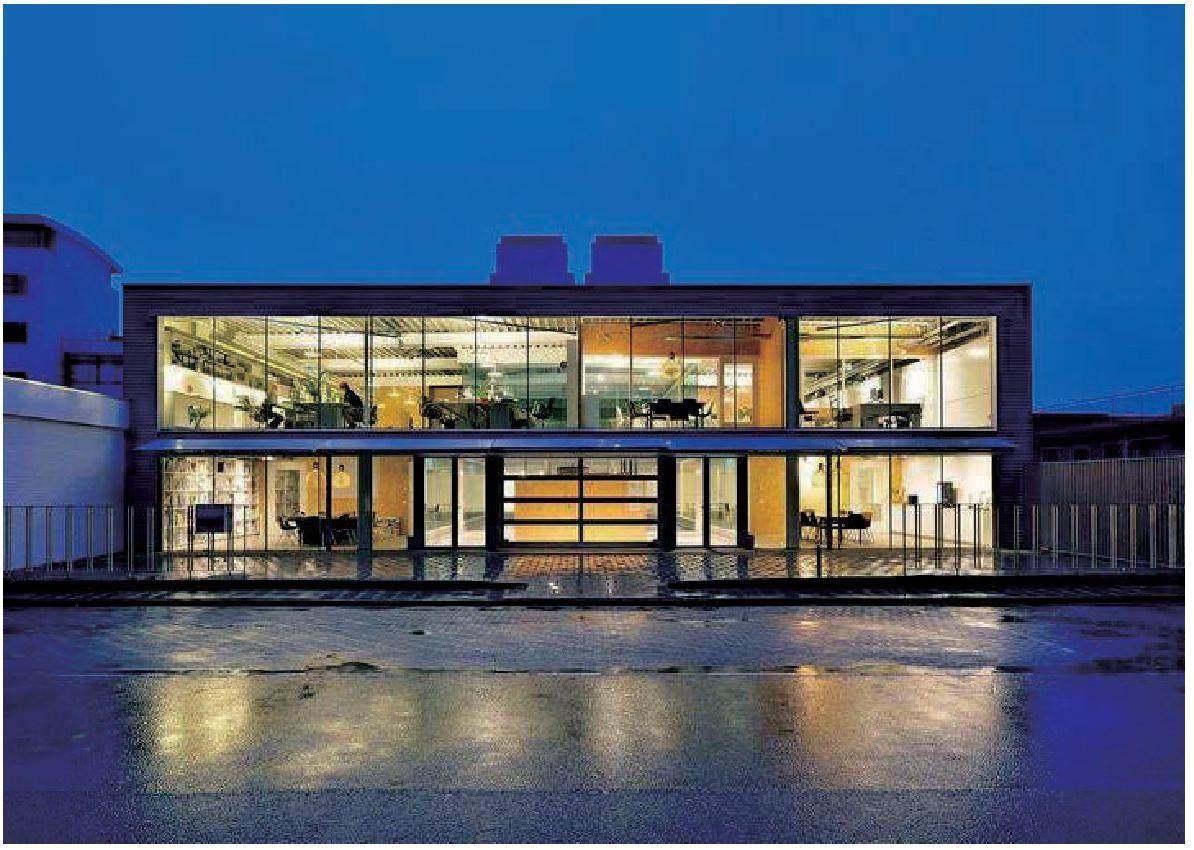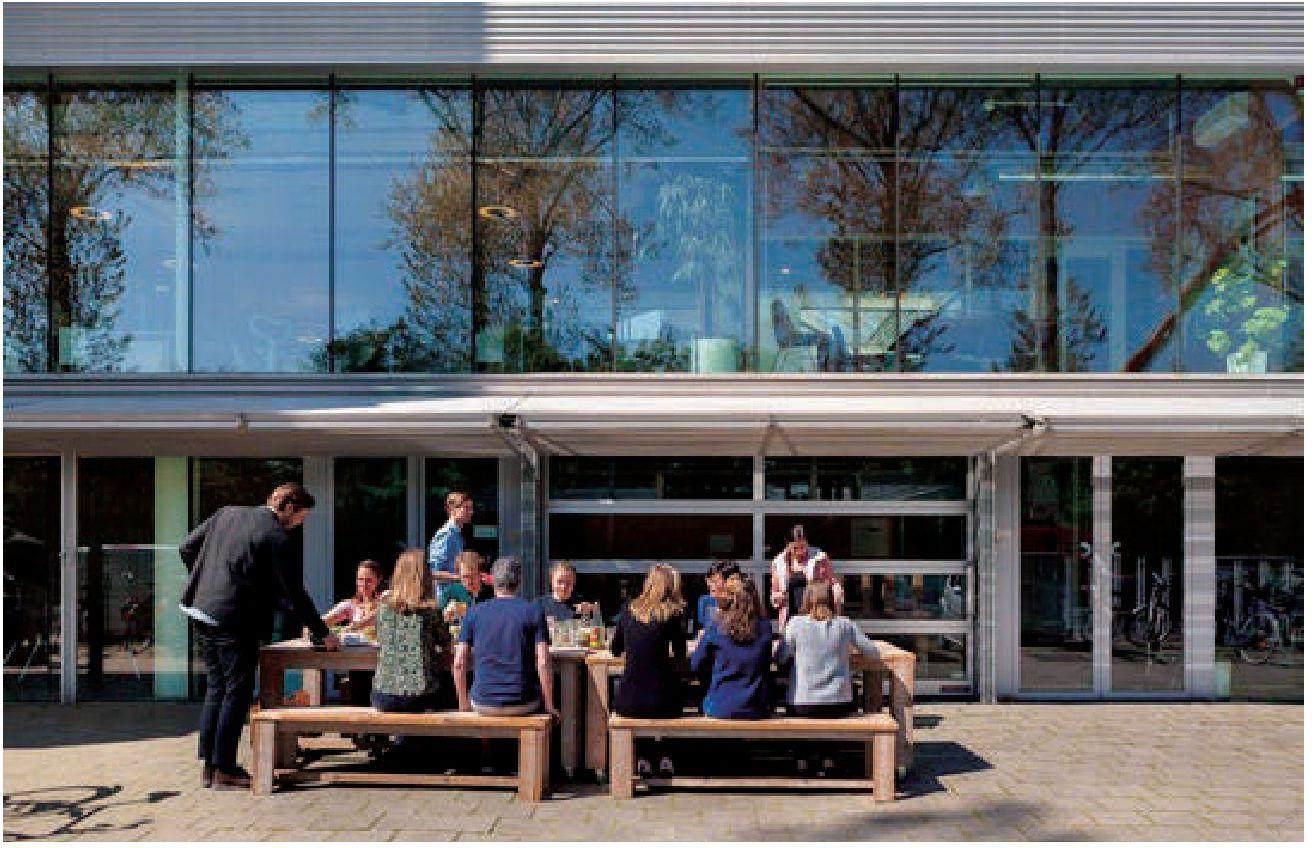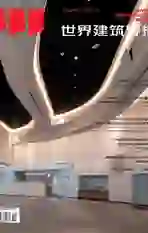荷兰保罗·德·鲁特建筑师事务所
2023-03-21



我們如何看待世界
可持续发展始于1994年:真诚地讲,我们对未来很乐观。这种乐观主义是我们在1994年成立时围绕可持续创新理念创建公司的关键所在,也是我们构建环保建筑、促进生物多样性、考虑建筑使用者健康和福祉的原因。本公司源于其同名创始人在1992年发表的博士论文《变色龙的皮肤》中提出的一种理念。这一理念的核心是:建筑物应产生能量而非消耗能量。
关注人文因素:我们的建筑被设计成能量之源,兼备技术和人文考量。我们将身心健康、建筑激发创造力的能力以及日光优化等可量化因素纳入考虑范围,由此产生创意,打造具有内在灵活性的智能、可持续建筑,并使其适应使用者不断变化的需求。此外,这些建筑还具有一些重要特征,包括令人愉悦的室内氛围,促进面对面互动和共同的幸福感。
建筑是循环式设计的体现:我们将建筑物视作材料库,其元素除了提供当下效用外还有其他价值,也能构成未来建筑结构的建筑材料。可回收和生物材料比一次性材料更有价值,因为它们对环境的影响最小,在实现可持续性方面发挥着重要作用——产生的废物越少越好。建筑材料的价值还在于其易回收性和再利用性。在此基础上选择建筑材料有利于全球向碳中和的目标过渡。
建筑是能量之源:可持续设计刻在我们的基因中,体现在我们的建筑上。例如,外立面的设计旨在应对不断变化的环境,使建筑尽可能多地获得和保存太阳的能量。通过可持续的理念、系统和技术,进一步降低能耗。这三个元素赋予了我们建筑独特、与众不同和创新的品质,我们的每个建筑都能以一种既合乎逻辑又易于理解的方式利用当地的气候条件和自然景观。
创新:自1994年以来,我们一直致力于能源再生建筑的设计,我们是可持续技术开发的先驱。通过将研究与建筑的3D建模和节能设计程序(如BIM和Sefaira)相结合,我们不断提高建筑的效能,并扩大“从摇篮到摇篮”设计理念的边界。
生态学:我们设计的核心是促进建筑使用者与自然之间的联系。例如,绿色屋顶和外立面有助于促进生物多样性,并构成复杂节水系统的一部分,以适应气候变化的要求。我们的设计也是自然包容性方法的结果,通过室内花园、绿色墙壁和前庭,实现室内空间与室外空间的绿化无缝衔接。这显然有利于环境,也有利于建筑物使用者的健康和福祉。
能衡量的可持续性:作为我们的建筑目标,我们希望通过衡量指标,来提高可持续性形象。为此,我们曾参与制定建筑认证方法。我们自己的建筑符合当前最高的可持续标准,通过BREEAM、LEED、GPR、GreenCalc+认证,我们在荷兰拥有最佳的环境责任记录。
可持续之美:视觉吸引力和可持续性并不相互排斥。事实上,它们可以相辅相成。因此,我们坚持以可持续的方式激励创新和设计,使可持续性的可见特征成为建筑吸引力的一部分。如果我们能让可持续性在视觉上更具吸引力,那么我们就能鼓励其他人这样做,我们距离可持续发展的目标就更近。
业务源于对美好的向往:我们的建筑公司获得了B型共益企业认证(Certified B Corporation?)。我们是一家跨国公司,希望让社会更加美好。作为B型共益企业,我们主张以可持续性和对社会负责的方式开展业务。因此,我们的作用是共同激励世界其他地区做出积极的改变,实现可持续发展目标。
我们的工作方式
我们鼓励对话:在设计流程开始时,为准确了解客户的真正需求,对话是必不可少的。我们认真聆听,将他们的愿望以及对客户或组织的了解转化为需求表。我们鼓励就技术和财务进行对话,我们特别关注设计如何给用户带来舒适感,这样就可以与客户建立基于灵感的工作关系,从而打造精心设计的建筑,满足他们的需求。
由内到外的设计:我们的建筑旨在促进人与人之间的联系。我们关注人们在建筑中的感觉,以及他们在建筑中的运作方式。例如,办公楼首先必须提供一个舒适的环境,在这个环境中,人们可以会面,并有效地工作和协作。同样,房子应带来放松,提供家的感觉。只有在明确这些需求后,我们才会关注外在因素。
优化可持续发展的各个方面:从头脑风暴到建筑,我们在整个过程中与客户进行沟通。这样,我们就能够清楚地锁定目标,并在必要时进行调整。得益于多年的经验,我们可以灵活地进行设计。是否有更多员工在一个楼层工作?如果是,我们设计的解决方案将为他们提供有效工作所需的空间、光线和通风。
我们明确地锁定目标:我们通过使用内部开发的评估模型“蜘蛛图”,在设定的预算内优化设计的所有可持续方面。在基于效能的设计软件方面的知识有助于我们实现这一点。我们的BIM专家可确保我们与所有相关方有效地合作。我们的挑战是以同等资源实现更多的成果,这也是我们的长处。我们也可以因此在可持续性方面获益。
How we look at the world
Sustainable since 1994
We are genuinely optimistic about the future. This optimism is the reason we built this practice around the idea of innovative sustainability when we established it in 1994, and why our buildings are environmentally friendly, promote biodiversity and support the health and well-being of their occupants. The practice stems from a philosophy developed by its eponymous founder in his doctoral thesis, published in 1992 under the title “The Chameleon Skin”. The central plank of this philosophy was that buildings should generate energy rather than consume it.
Focus on the human factor
Our buildings are designed to be sources of energy not just in the technical sense, but also in human terms. We consider values such as mental and physical health and a buildings ability to stimulate creativity alongside quantifiable factors such as daylight optimization, and use the resulting ideas to produce intelligent sustainable buildings with an in-built degree of flexibility that makes them adaptable to the changing needs of their occupants. These buildings, furthermore, share certain important characteristics, among which is a pleasant indoor atmosphere in which there is a high degree of face-to-face interaction and a common feeling of well-being.
Buildings as embodiments of circular design
We view buildings as material banks composed of elements that remain valuable beyond the utility they provide in the present, and constitute the building material of future architectural structures. Recycled and biobased materials are much more valuable than single-use materials owing to their minimal environmental impact and the part they play in bringing about a sustainable world — the less waste the better. A building materials value also lies in the ease with which it can be salvaged and repurposed. Choosing building materials on these bases is crucial for the global transition to carbon neutrality.
The building as source of energy
Sustainable design is in our DNA, and this trait is manifested in our buildings. Facades, for instance, are designed to respond to shifting environmental conditions, enabling them to obtain and conserve as much solar energy as possible. Energy consumption is further reduced by means of sustainable ideas, systems and technologies. This triad lends our buildings unique, distinctive and innovative qualities, and each one capitalizes on local weather conditions and the natural landscape in a way that is both logical and explicable.
Innovation
We have been designing energy-generating buildings since 1994, and are pioneers in the development of sustainable technologies. By combining research with 3D modelling in construction and energy-efficient design programs such as BIM and Sefaira, we continue to improve the performance of our buildings and expand the frontier of cradle-to-cradle design in architecture
Ecology
At the core of each design is a desire to facilitate the connection between a buildings users and the rest of nature. For instance, green roofs and facades help promote biodiversity, and form part of a sophisticated system of water conservation that befits the demands of climate change. Our designs are also products of a nature-inclusive approach that seeks a seamless overlap between indoor and outdoor spaces with respect to greenery, achieved by means of indoor gardens, green walls and atria. This is obviously good for the environment, but also for the health and well-being of a buildings occupants.
Measurable sustainability
We seek to raise the profile of sustainability as an architectural goal by making it measurable. To this end, we are among the parties involved in the development of building certification methods. Our own buildings meet the highest current standards of sustainability, and we have the best record in the Netherlands on environmental responsibility as certified by BREEAM, LEED, GPR and GreenCalc+.
The beauty of sustainability
Visual appeal and sustainability are not mutually exclusive. In fact, they reinforce each other. This understanding is why our dedication to sustainability actually inspires us to innovate and design in a way that makes the visible features of sustainability part of our buildings appeal. The more visually appealing we make sustainability, the more we encourage others to do the same, and the closer we get to a sustainable world.
Business as a force for good
Our architectural firm is officially a Certified B Corporation?. We are affiliated with an international network of companies that want to make a difference in society. As a B Corp, our firm stands for a sustainable and socially responsible way of doing business. It is therefore our role to jointly motivate the rest of the world to make positive change and achieve the Sustainable Development Goals.
How we like to work
We engage in dialogue
At the start of the design process, dialogue is essential in order to find out exactly what clients really want. We listen carefully and translate their wishes and knowledge about themselves or their organization into a schedule of requirements. We like to engage in dialogue about the technical and financial aspects and we focus particularly on how the design can become a place where the user feels comfortable. This makes it possible to develop a working relationship with the client based on inspiration, resulting in a carefully-designed building, tailored to their needs.
We design from the inside out
Our architecture is all about connecting people. We are interested in how people wish to feel in the building and how they intend to operate within it. For example, an office building must first and foremost provide a comfortable environment in which people meet each other and can work and collaborate effectively. Equally, a house should be a place where you can relax and feel at home. Only when we have clearly identified these needs, do we focus on the outside.
We optimize aspects of sustainability
From brainstorming through to building, we consult with our client throughout the process. This enables us to keep a clear eye on our goals and adapt them where necessary. Thanks to our years of experience, we can be flexible in our approach to design. Will more staff be working on one of the floors? If so, we will devise a solution to provide the space, light and ventilation they need to perform their work effectively.
We keep a clear eye on our goals
Using the ‘spider diagram, an assessment model developed in-house, we optimize all sustainable aspects of a design within the set budget. Our knowledge of performance-based design software assists us in this. Our BIM specialists ensure that we can work as effectively as possible with all of the parties involved. Our challenge is to achieve more with the same resources and therein lies our strength. It allows us to reap the benefits in terms of sustainability.
