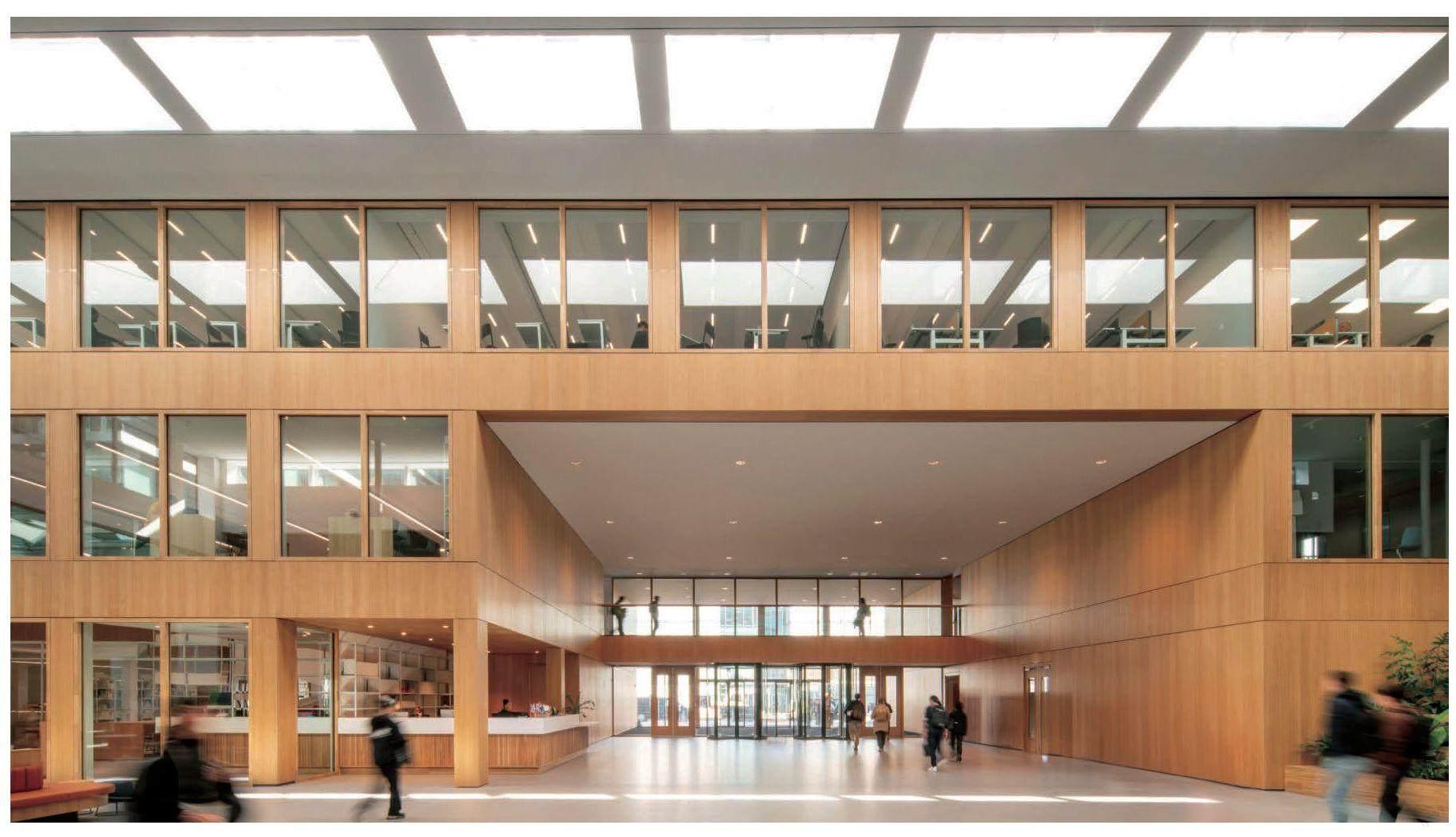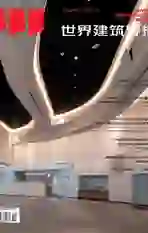鹿特丹商学院扩建
2023-03-21荷兰鹿特丹
荷兰鹿特丹



业主单位:鹿特丹高等职业学院
设计单位:保罗·德·鲁特建筑师事务所及雷蒙德·范·萨本
设计团队:Jolien Bruin, Julius Klatte, Mark Homminga, Paul Bordei, Sander Bakker, Vera Lait?o, Yamoh Rasa
承包商:Heerkens van Bavel Bouw
结构工程:DGMR
室内设计:Groen+Schild工作室
城市设计:Juurlink+Geluk
总建筑面积:14 000平方米
设计/竣工日期:2020年2月/2023年5月
摄影:Aiste Rakauskaite
Client: Hogeschool Rotterdam
Architects: Paul de Ruiter and Raymond van Sabben
Project team: Jolien Bruin, Julius Klatte, Mark Homminga, Paul Bordei, Sander Bakker, Vera Lait?o, Yamoh Rasa
Contractor: Heerkens van Bavel Bouw
Structural engineering: DGMR
Interior Architect: Studio Groen+Schild
Urban design: Juurlink+Geluk
Total floor area: 14 000 m2
Start of design/Completion: February 2020/ May 2023
Photographs: Aiste Rakauskaite
这座令人振奋、光线充足的大楼成为年轻经济学家和商业领袖的摇篮。作为鹿特丹商学院的扩建项目,大楼根据循环施工原则建造,兼具可持续性、能源中和性及设计靈活性。保罗·德·鲁特建筑师事务所与该大学的一个学生咨询小组合作设计了扩建部分,这些小组成员被邀请描绘一个理想的学习环境。
扩建后,鹿特丹商学院的所有经济学系及相关专业都进驻该大楼。现有教学综合大楼14,000平方米的扩建使总建筑面积达到35,000平方米,可容纳10,000名学生的日交通量。整个建筑群(其中很大一部分由保罗·德·鲁特建筑师事务所于2018年完成)将拥有专门建造的学习区和一个新的主入口。扩建大楼的双倍高度、透明底层将容纳一个多媒体图书馆和一个孵化区,其中包括商业大厅、出色的咖啡馆,并将成为校园生活的活动中心。
与周围世界相连
该大楼通过其透明度以及与周围环境的关系来界定。除透明度外,最吸引人的是北立面上的大型阶梯式中庭及其实木框架和双倍高度的主入口。
一条笔直的木质楼梯与中庭的玻璃外立面平行,将不同的楼层与学习广场连接,形成一个畅通无阻的校园视野。中庭的玻璃墙对面有一系列项目室,它们与网格外立面和轮廓相互呼应,朝北的落地玻璃墙也形成了一道美丽的校园风景。就像玻璃外立面为建筑使用者描绘的外面世界一样,它也为建筑之外的人们描述了一个内部世界,即过路行人和建筑外的其他人可以看到建筑内的视觉奇观。因此,透明的玻璃墙形成一种光学效果,使大楼的周围环境看似向内部流动,大楼内的活动似乎发生在室外。
学习环境由学生需求决定
建筑的大部分使用者是学生,因此,我们召开头脑风暴会议,邀请学生代表描绘他们理想的学习环境。
许多想法和建议都基于一个事实:无论是否学习,学生的大部分时间都在校园的不同大楼中度过。因此,最普遍的要求是建筑应提供充分的功能多样性,以满足学生的多种需求,主要涉及单独或小组学习、社交。我们的设计提供了各种灵活的学习区和公共空间(与大型公共图书馆的公共空间类似),以迎合这些需求。会议区有阅读咖啡馆或酒店大堂的氛围,而社交区感觉更像客厅。因此,设计中包含许多安静学习的地方,也包含放松、社交和交换想法的地方。
适用性经得起未来考验
在过去20年,学术教育发生了很大变化,如果有什么可以肯定的话,那就是未来20年将会继续变化。新的方法将取代或补充旧的方法,新的概念将被试验和引入,新的研究领域将出现并吸引新一代的大学生。为适应这些发展,新扩建部分的设计允许其内部空间进行轻松地重新利用。此外,所有楼层的人行天桥能方便地通往周围建筑物,随着新教育需求的出现,这种便利性和其优势有望在未来几十年产生效益。
可持续性与健康
承重结构、外立面等非柔性部分采用高耐久、免维护材料,循环利用率高。此外,扩建部分采用能源中和方案。其紧凑的设计、所采用保温材料的质量以及智能照明、加热和通风系统将最大限度地减少能源浪费。其能源需求将通过屋顶太阳能电池板和其他天然的能源发电方式来满足。为支持大楼预期用户的健康和福祉,我们采取各种措施来监测和促进新鲜空气的供应,调节室内温度,并确保在大楼内的任何地方都能获得最舒适的听觉体验。众所周知,自然光除了能促进能源效率外,还有利于人类健康。因此,中庭屋顶和外立面旨在支持自然光的进入,并避免炫光或过度明暗对比等副作用。
This uplifting, light-filled building will soon be the training ground for the young economists and business leaders of tomorrow. An extension of the Rotterdam Business School, the building is sustainable, energy-neutral and designed to be easily adaptable, and is being built according to circular construction principles. Paul de Ruiter Architects designed the extension in collaboration with a student advisory group from the university, whose members were invited to imagine their ideal learning environment.
The extension will enable the consolidation of all of the Rotterdam Business Schools economics departments under one roof. The 14,000 m? expansion of the existing faculty complex will result in a combined floor area of 35,000 m? for the daily traffic of up to 10,000 students. The entire ensemble, a significant part of which Paul de Ruiter Architects completed in 2018, will boast purpose-built study areas and a new main entrance. The extensions double-height, see-through base will house a media library and an incubator zone, including a business lobby and a grand café, and is set to be the centre of activity for life on campus.
Connected to the world around it
The building is defined by its transparency and relationship with its surroundings. Its most immediately striking feature beyond its transparency is the large, stepped atrium on the north fa?ade, with its solid wood framework and double height main entrance.
A straight wooden staircase runs parallel to the atriums glazed fa?ade, connecting the various floors and study plazas and offering an unobstructed view of the campus. Opposite the atriums glazed wall, and mirroring its grid fa?ade and outline, are a series of projects rooms, whose north-facing, floor-to-ceiling glass walls also offer splendid views of the campus. Just as the glazed fa?ade frames the world beyond for the buildings occupants, so it does for those outside the building, but in reverse, creating a visual spectacle of the activity inside the building for passers-by and others beyond its confines. The clear-glass walls thus produce an optical effect whereby the buildings surroundings appear to flow into its interior and activity inside the building appears to be taking place outdoors.
A learning environment determined by students needs
The majority of the buildings users will be students, so we convened a brainstorming session in which we asked representatives from the student body to envision their ideal learning environment.
Many of the ideas and suggestions rested on a single fact: undergraduates spend a great deal of time on campus, in one building or another, whether studying or not. As a result, the most common request was for a building that offered functional variety sufficient to the students multiple needs, which largely related to studying, alone or in groups, and socialising. Our design caters to these needs by offering a variety of easily adaptable study areas and communal spaces that recall the public spaces of a large public library. The meeting areas have the ambience of a reading café or hotel lobby while the areas for socialising feel more like living rooms. The design thus includes lots of spots for quiet study, but also for relaxing, socialising and for getting together to swap ideas.
Future-proofed through adaptability
Academic instruction has changed a lot over the last twenty years, and if anything is certain, it is that it will continue to change over the next twenty. New methods will replace or supplement old ones, new concepts will be trialled and introduced, and new areas of study will emerge and attract new generations of undergraduates. To accommodate these developments, the new extension is designed to allow the spaces within it to be repurposed with relative ease. In addition, footbridges on all floors enable easy access to the surrounding buildings, a convenience that along with several others promises to yield benefits for decades to come as new educational needs emerge.
Sustainable and healthy
The parts that arent flexible, such as the load-bearing structure and the facade, are made of highly durable and maintenance-free materials, and boast a high rate of circular material use. Furthermore, the extension will be energy-neutral. Its compact design, the quality of insulation materials employed, and the presence detection-based lighting, heating and ventilation systems will help minimise energy wastage. Its energy needs will be met by rooftop solar panels, among other natural means of energy generation. A great deal of thought has gone into supporting the health and well-being of the buildings intended users. Thus, various measures are in place to monitor and facilitate the supply of fresh air, regulate room temperatures and ensure the most comfortable acoustic experience wherever one may be in the building. It is common knowledge that natural light is conducive to human well-being, in addition to its role in facilitating an energy efficient strategy. The atrium roof and fa?ade are thus designed to enable the admission of natural light without undesirable side effects, such as glare or excess contrast.
