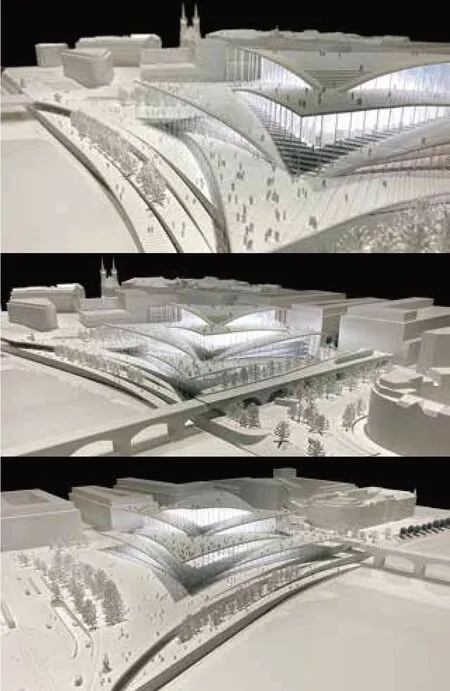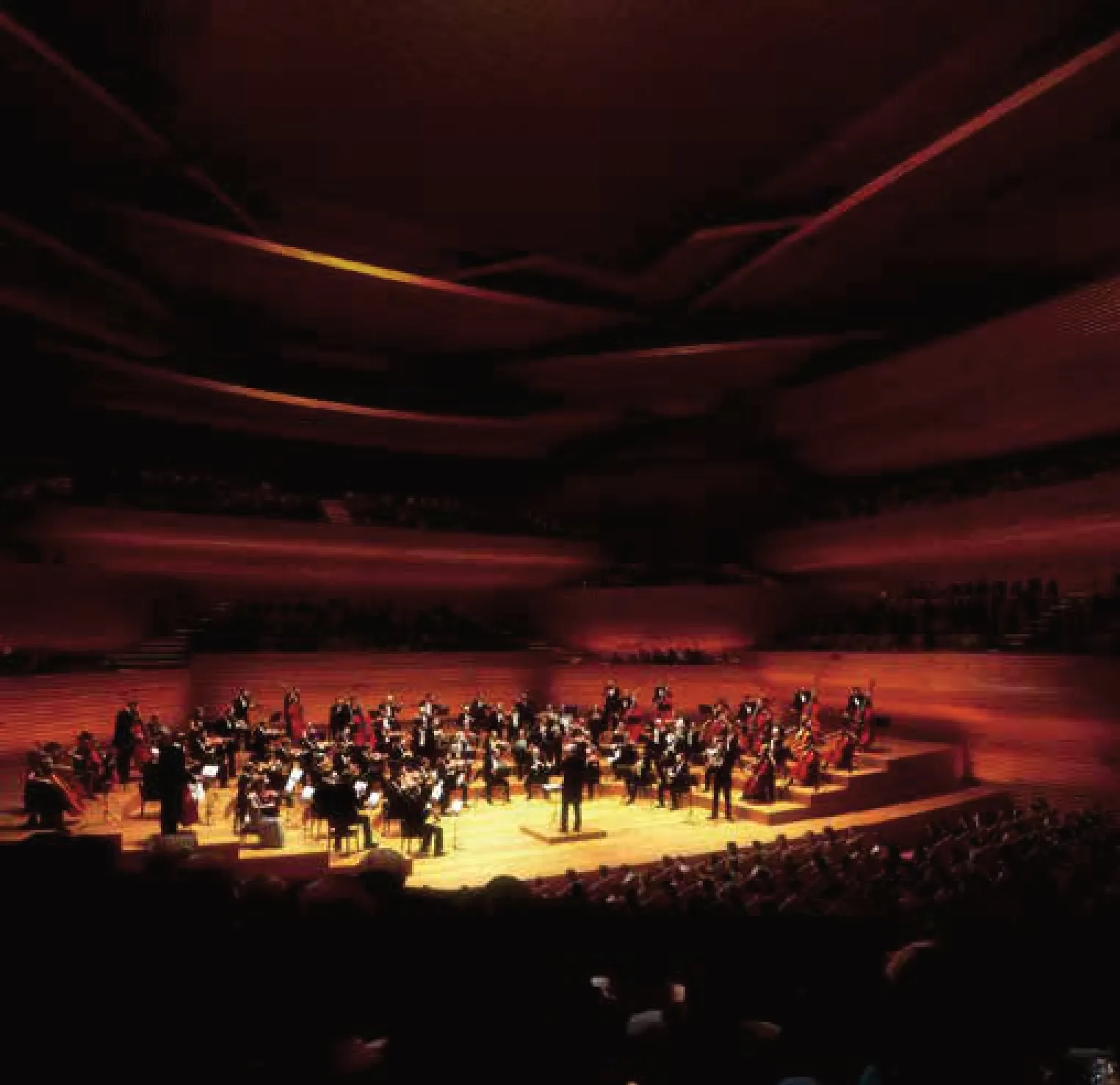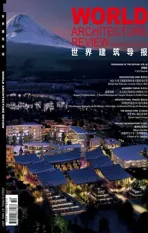布拉格伏尔塔瓦爱乐音乐厅捷克布拉格
2022-11-16
业主单位:布拉格规划和发展研究所
项目类型:文化建筑
主创建筑师:Bjarke Ingels,Brian Yang
项目经理:Luca Nicoletti
项目负责人:Shane Dalke,Sarkis Sarkisyan,Matthew Oravec
景观负责人:Giulia Frittoli,Eleanor Gibson,Jialin Liang
合作方:Theatre Projects &Nagata Acoustic (音响),Buro Happold (工程),AED (当地建筑师/工程),ETC(交通),Systematica(流动性),Front(立面),Mozses(视觉)
项目面积:49 715 平方米
设计日期:2022 年5 月
Client: Prague Institute of Planning and Development
Program: Culture
Partners-in-Charge: Bjarke Ingels,Brian Yang
Project Manager: Luca Nicoletti
Project Leader: Shane Dalke,Sarkis Sarkisyan,Matthew Oravec
BIG Landscape: Giulia Frittoli,Eleanor Gibson,Jialin Liang
Collaborators: Theatre Projects &Nagata Acoustic (Acoustics),Buro Happold (Engineering),AED (Local Arch/Engineering),ETC (Transport),Systematica (Mobility),Front (Facades),Mozses (Visuals)
Size: 49 715 m2
Date: 18/05/2022
伏尔塔瓦爱乐音乐厅旨在成为布拉格城市的焦点,并巩固这座城市作为欧洲文化之都的声誉。新爱乐音乐厅将以其简洁的体块在人们心中建立具有高识别度的形象,并将以其建筑之躯完美地融入伏尔塔瓦河河岸复杂的地形之中。游客们将被邀请至此,漫步于一系列由斜坡屋顶蜿蜒连接的广场之中,并从河岸走到屋顶,将布拉格历史悠久的市中心美景收入眼底。
建筑的屋顶有着各自的棱角,它们或向上挑起或向下沉落,形成交错且相互连接的屋檐。而屋顶下方的柱廊则按照独特的律动排布,从而支撑着悬挑屋顶,并呼应了管弦乐队精妙合奏下的旋律。此外,屋顶下方表面将由波西米亚森林产的木材覆盖,温暖的木材将从室外渗透入室内空间,从而创造了更多用于聚会或艺术表演的非正式空间。
伏尔塔瓦爱乐音乐厅最终中标方案将打造三个音乐厅:伏尔塔瓦厅、主音乐厅场馆以及有着更多功能的布拉格及霍勒索维采厅。布拉格厅中的座位将像松果瓣一样由中心向外放射排列,从而为厅内的每一位观众优化看向舞台的视野。此外,温暖的木材内饰则将让人们体验到亲密感,同时也让每个空间都可以拥有更加平衡的声学特质。
伏尔塔瓦爱乐音乐厅将成为布拉格交响乐团(the Prague Symphony Orchestra FOK)及捷克爱乐乐团(the Czech Philharmonic)两个乐团的新驻扎地。爱乐音乐厅内的表演场地空间旨在适应各种活动,并将举办从大胆的当代风格音乐秀到戏剧表演及数字展览等多样演出。在后续的深化设计中,伏尔塔瓦爱乐音乐厅将最大化其室外空间的利用,并将向更广大的群体普及管弦乐队附属的教育项目。
Located at the intersection between the Vltava riverfront and Prague’s Cultural Mile,the Vltava Philharmonic Hall will connect the Old Town’s traditional cultural scene with the Holešovice neighborhood’s modern art scene and become a new civic heart for Prague and the surrounding public realm.
An essential public building for the Holešovice district and a new focal point for Prague,the new Vltava Philharmonic extends horizontally and vertically in all directions to create key urban connections and form a recognizable landmark for surrounding communities near and far.Ascending from the Vltava River to the skyline of Prague,a series of grand public plazas will become a new symbol of inclusionary architecture,welcoming the multitude of Prague’s vibrant urban life to flow across,through,under and over the new concert hall.
A contemporary extension of Prague’s dramatic urban topography,the Vltava Philharmonic Hall is composed as a cascade of outdoor destinations from the waterfront on the river to the city’s iconic skyline.By raising and lowering the corners of the building at multiple touch points,the public spaces connect and allow activities to spill in and out of the building on every side: towards the river,the square,the street,and the alley.Visitors are drawn in from all forms of arrival,with carefully chosen programs inviting them to explore the music venues inside or climb the elegant,arced roofs of the Hall.
The roofs are conceived as a continuation of the grand public plaza at the foot of the building.The undulating stepped form of the roofs allows visitors to meander to the summit of the building,as if climbing a hill.Slender vertical colonnades support the building’s roof terraces while undersides of warm timber from the Bohemian Forest provide shade and shelter.A space to sit and to gather,spaces for informal outdoor performances and views inward to the Philharmonic’s lively musical environment.
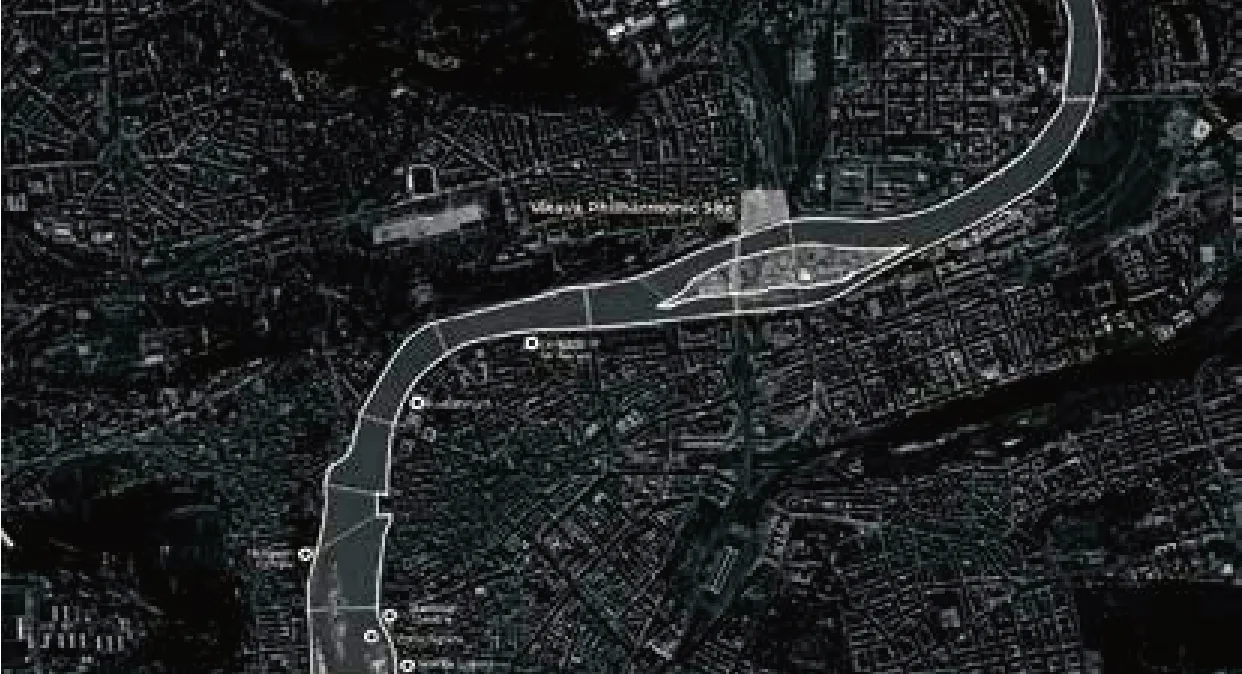
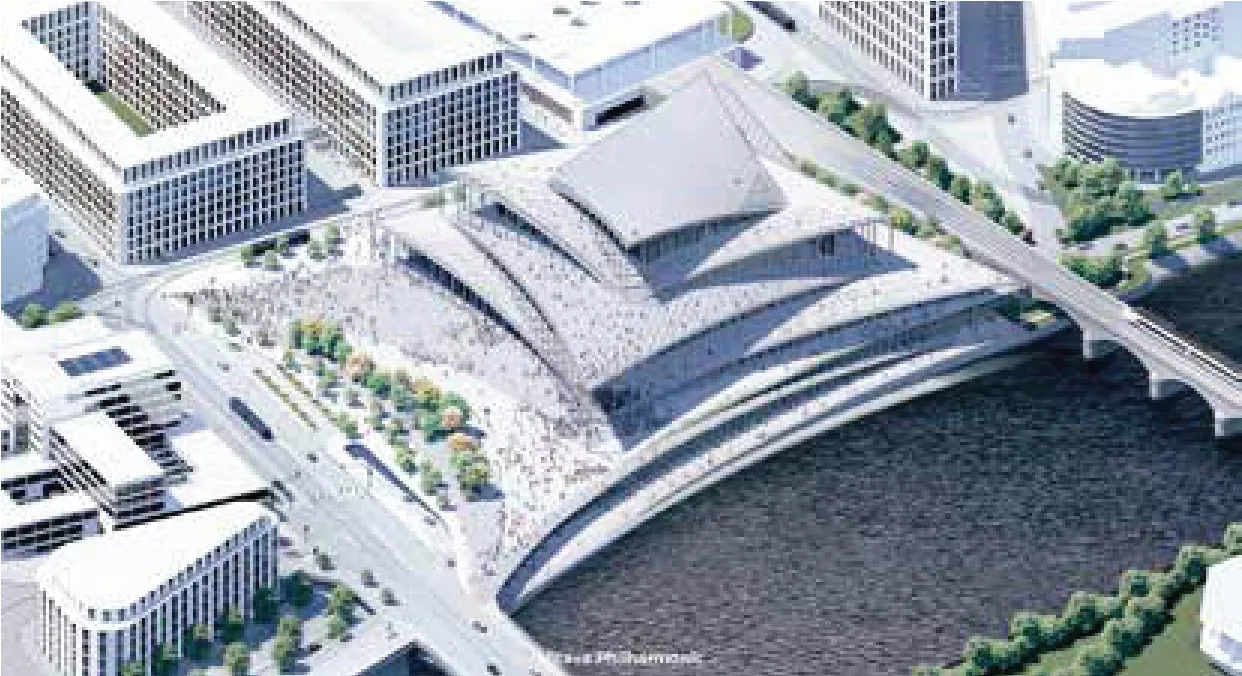
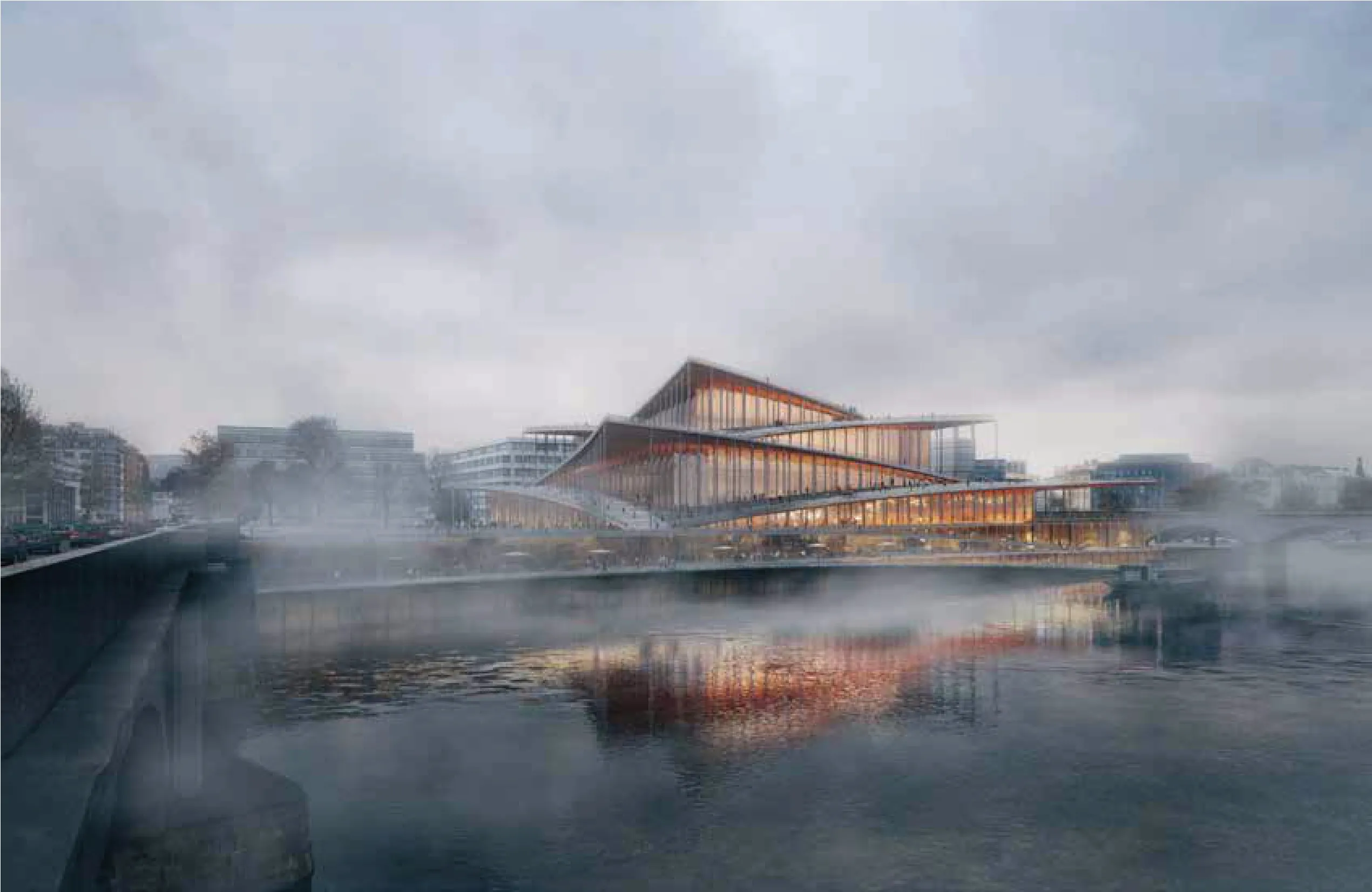
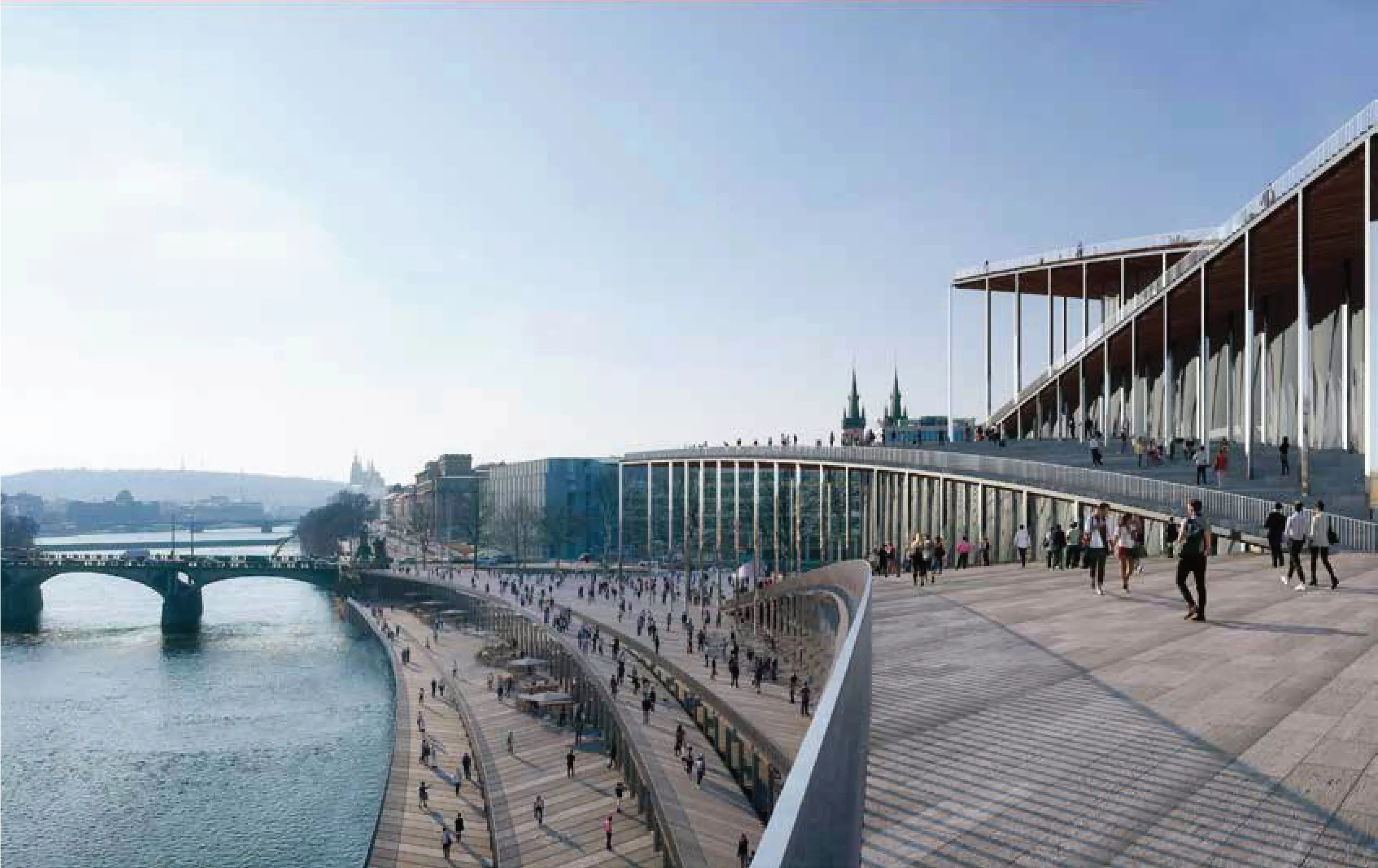

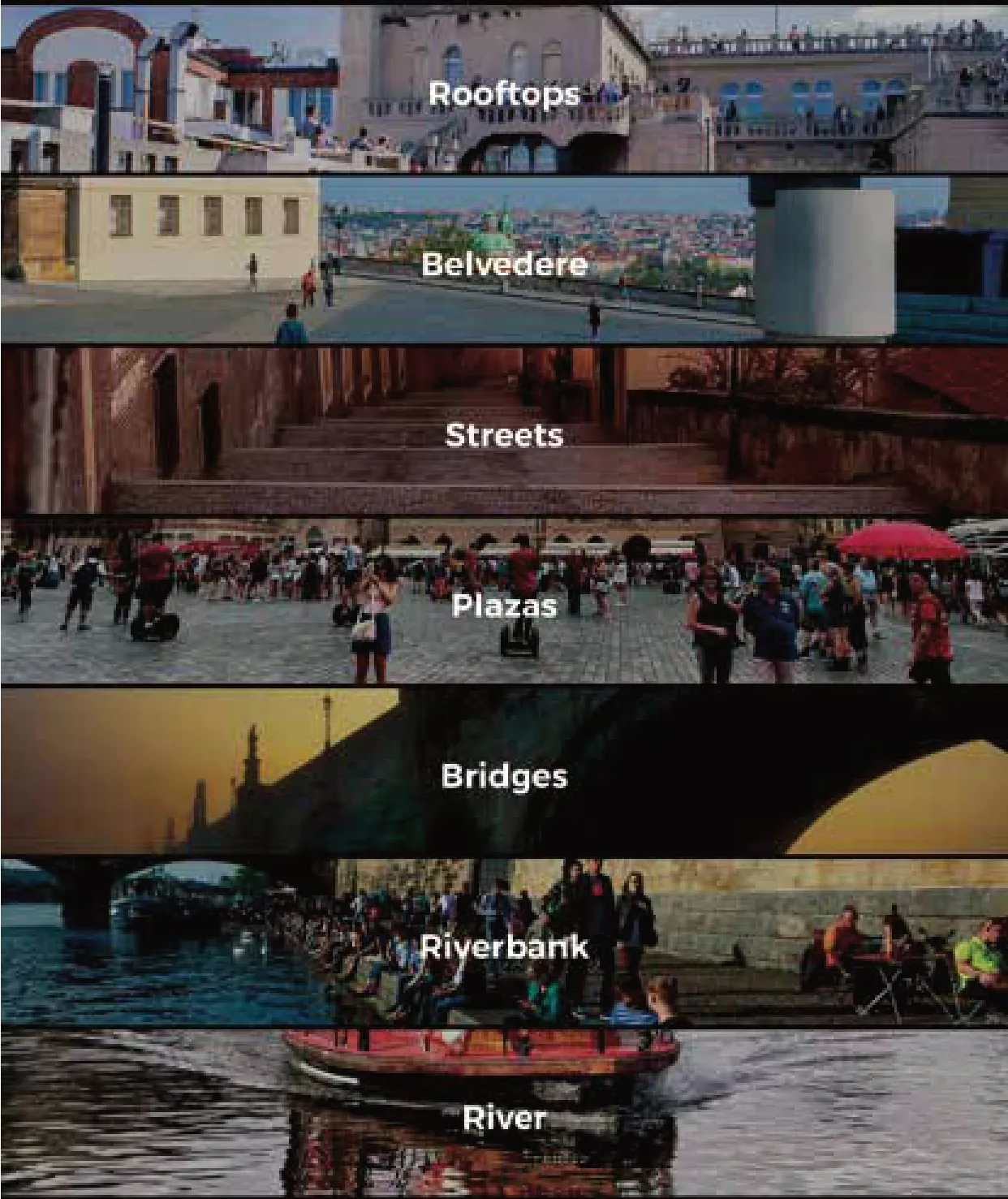

Arriving in the grand foyer,guests are greeted by a striking interior inspired by Czech Glass Artists which lead them into the music venues– the more versatile Prague and Holešovice Halls or the main concert venue The Vltava Hall– which will bring a truly contemporary music experience to Prague.Arranged like petals of a pinecone turned inside out,the seats of Prague Hall are rotating within the compactness of a perfect square.The seating rakes meet at their corners to allow physical connectivity between every seat in the audience,providing a greater sense of unity and shared experience.Warm timber interiors provide balanced acoustics with a natural material,and form an environment designed to strengthen the intimate connection between the audience and orchestra.
Beyond being a major cultural destination for Prague,the building is crafted to maximize its potential to host external uses and special events.The venues are carefully designed to maximize flexibility for a range of uses– from the boldness of contemporary music styles to theater performances and digital exhibitions.At the buildings summit,an elegant hyperbolic structure spans over the Vltava Hall and forms the iconic ceiling of restaurant and event ballroom framing views of the historic city center of Prague and becoming a major destination for social gatherings of all kinds.
