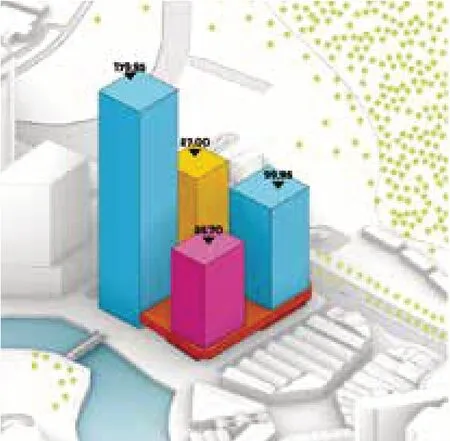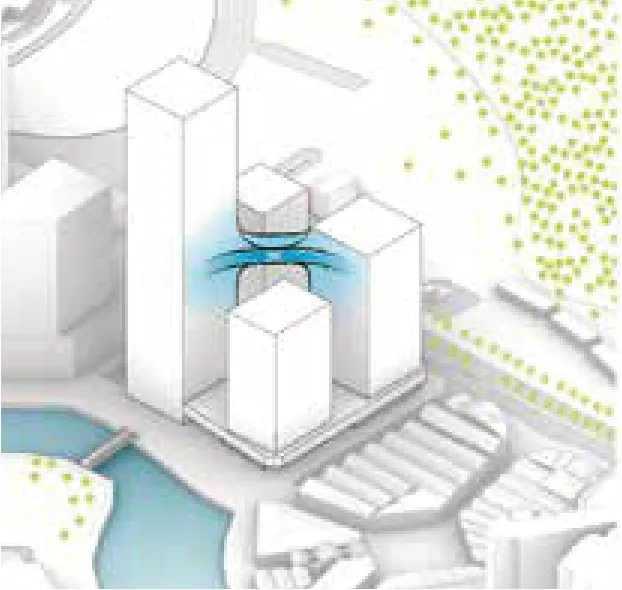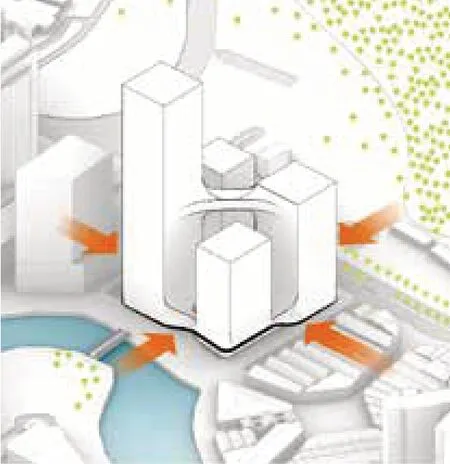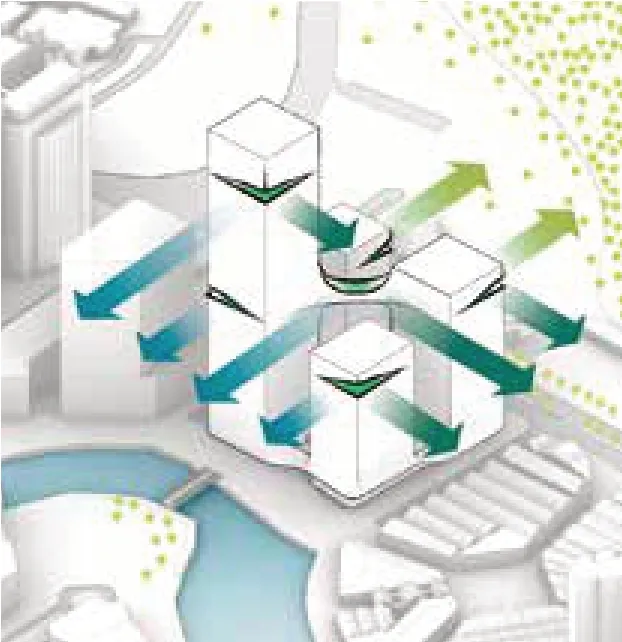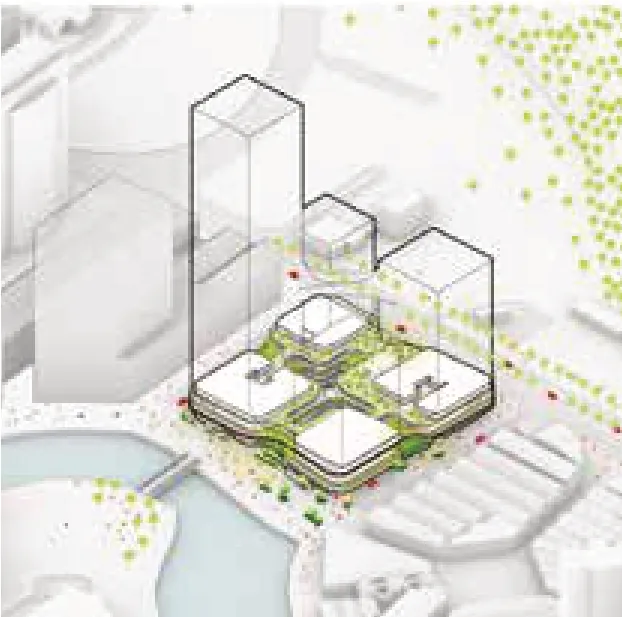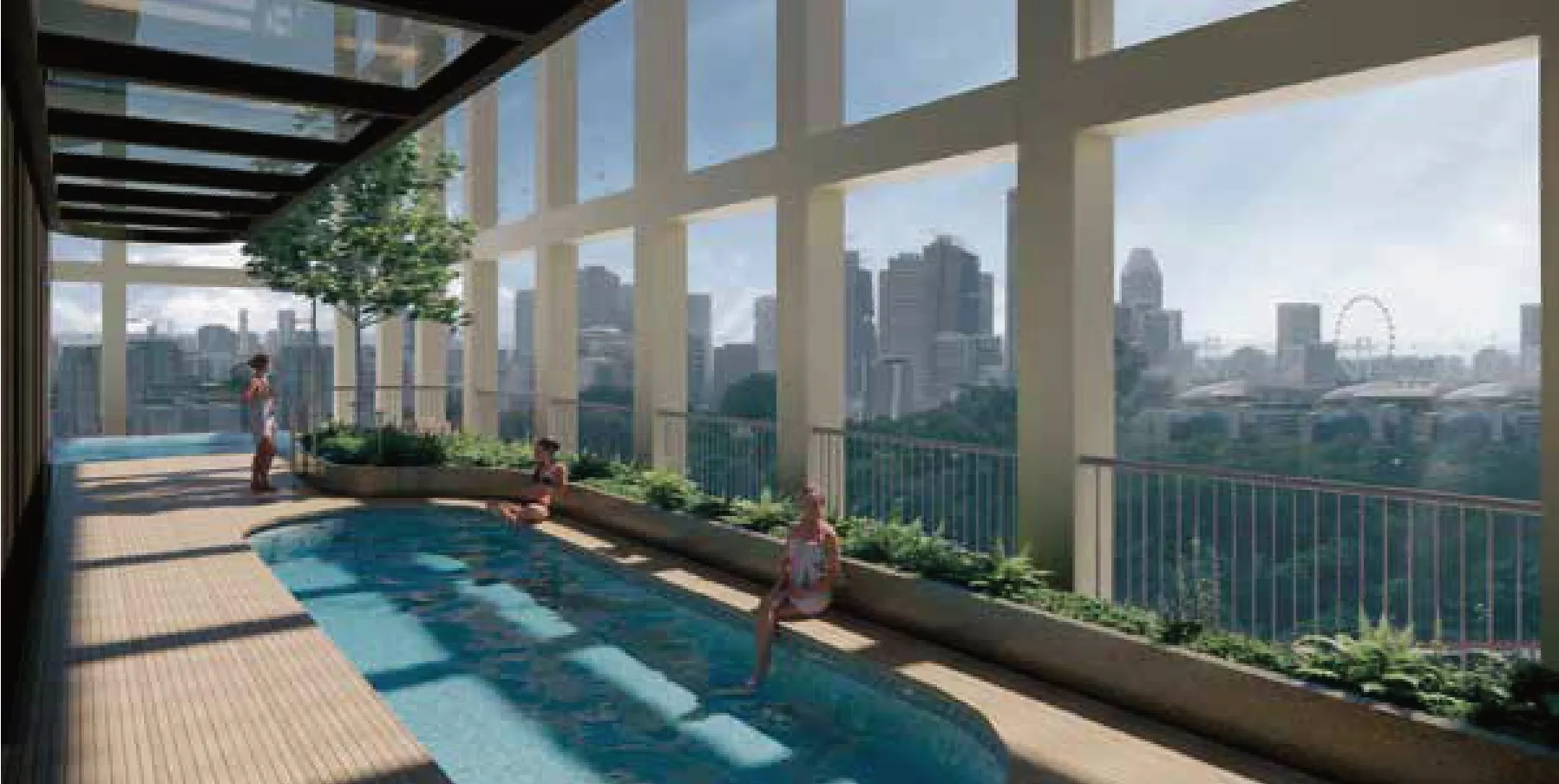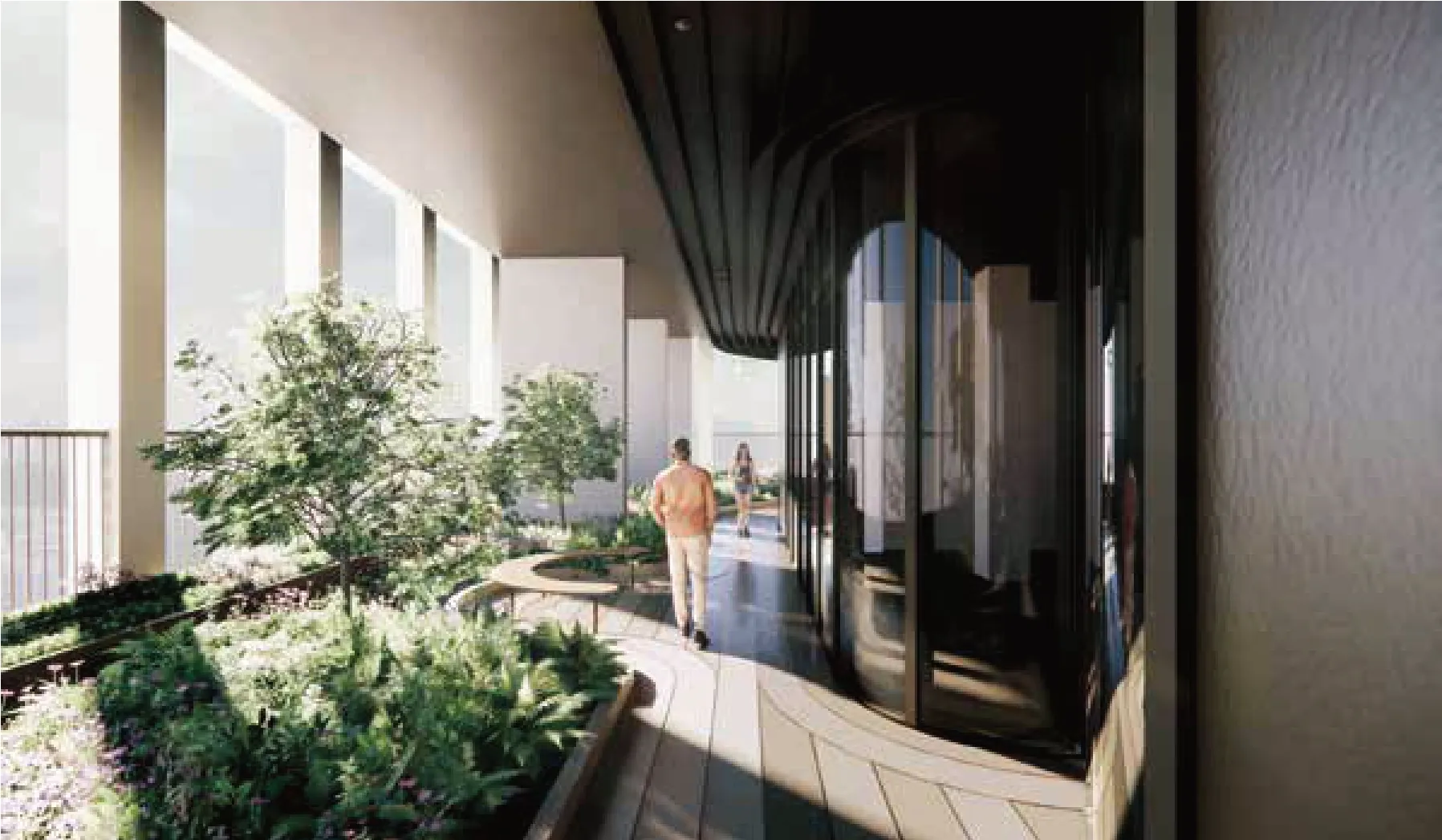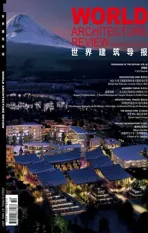康宁河湾综合开发项目 新加坡
2022-11-16
开发单位:凯德置地有限公司、城市发展有限公司、雅诗阁公寓信托
项目类型:住宅、宾馆、商业多用途
主创建筑师:Bjarke Ingels,Brian Yang
项目负责人:Dominik Mroziński
项目经理:Luca Nicoletti
项目建筑师:Alberto Menegazzo
合作方:DP Architects,KTP,BECA,RSD,Aecom,DPF,Atelier 10,ARUP,TSM,Nipek
设计/竣工:2021 年/2025 年
面积:105 143 平方米
Client: CapitaLand (CL),City Developments Limited (CDL),Ascott Residence Trust (ART)
Project type: Mixed-use Residential,Hotel and Retail
Partner-in-Charge: Bjarke Ingels,Brian Yang
Project Leader: Dominik Mroziński
Project Manager: Luca Nicoletti
Project Architect: Alberto Menegazzo
Collaborators: DP Architects,KTP,BECA,RSD,Aecom,DPF,Atelier 10,ARUP,TSM,Nipek
Design/Completion Date: 2021/2025
Size: 105 143 m2
康宁河湾由BIG设计,凯德置地有限公司、城市发展有限公司和雅诗阁公寓信托合作开发。它坐落于新加坡中环,是新加坡河畔最高的住宅,连接着过去和未来。
10.5万平方米的康宁河湾综合开发项目包括双层零售商场康宁坊(CanningHill Square)及四座位于双层开放式裙楼之上,结构多样化的塔楼——两座塔楼包含696套住宅,另一座塔楼是由万豪国际管理的Moxy Hotels品牌,第四座塔楼是雅诗阁的盛捷酒店式公寓。其中一座高层塔楼为180米,将成为新加坡河畔最高的住宅。
裙楼一层、二层和三层的开放式平台呈现一个多层次的公共空间;零售商店围绕着建筑的中心以环状分布,并设有可以举办活动的天井。裙楼不仅促进了区域之间的连接,还提供了阴凉的城市休闲空间;与新加坡的许多建筑开发项目一样,该项目优先考虑绿植,即使在新加坡市中心繁华的城市环境中,郁郁葱葱的热带绿色植物也营造出一种冥想的氛围。裙楼层叠的绿植创造出了一个绿洲,一副山美、水美、环境美的绿色生态画卷映入眼帘。
项目为新加坡河畔最高的住宅,它也是中环区唯一依山傍水的住宅,同时坐拥福康宁山、新加坡河、中央商务区、滨海湾、娱乐餐饮休闲广场——克拉克码头。格子立面巧妙地覆盖于几何框架,该框架有效地将建筑物的各个部分融合统一,充分满足了功能需求。康宁河湾是中环最大的综合开发项目之一,于2021年年初破土动工,计划2025年底完工。它位于黄金地段D06区,连接了福康宁山、新加坡河及周边地区,改造并提升了城市公共空间,将为新加坡塑立新地标。
Connecting historic Fort Canning Hill with the adjacent lively riverfront by the Singapore River,Canning Hill Piers has been conceived as a manifestation of effortless connectivity embodying the future of urban living.
It is located on a site of historic and strategic importance,directly adjacent to a vibrant and diverse public realm and lifestyle precinct along the riverfront.And yet despite its import,the modern character of the site was defined in 1983 with the establishment of a development including retail podium and multi-storey carpark that segregated the context,and most notably Fort Canning Hill from the Singapore River.
Canning Hill Piers revisits the relationship of building to the context,and provides porosity and physical connectivity for the public realm at the ground plane,a generous open-to-sky courtyard at the heart of the development,and an overall building form that is more articulated and less monolithic.
The landmark integrated development along the Singapore River consists of four diverse towers;two of the towers are residential,one serves as a new concept hotel,and the final comprises a serviced apartment tower– all of which sit atop of a double-story open podium that provides continuous and shaded connectivity from the Singapore River to Fort Canning Hill and along the river front from Clarke Quay,as well as an underground connection to Fort Canning MRT station.
Cascading green contours throughout the levels of the podium will create a green oasis and stitch the greenery experience from the Hill to the River.
All four towers and the podium will be unified under a façade that is conceived as a single continuous drape tying together the various components of the development into an iconic and sculptural whole.Similar to the lifting of a veil,the drape is raised at recreational levels to reveal the social life within the towers to the city– and for the residents to enjoy the panoramic views of the cityscape,including the Singapore River,Downtown Core,Fort Canning Hill,Chinatown,Marina Bay,and beyond.
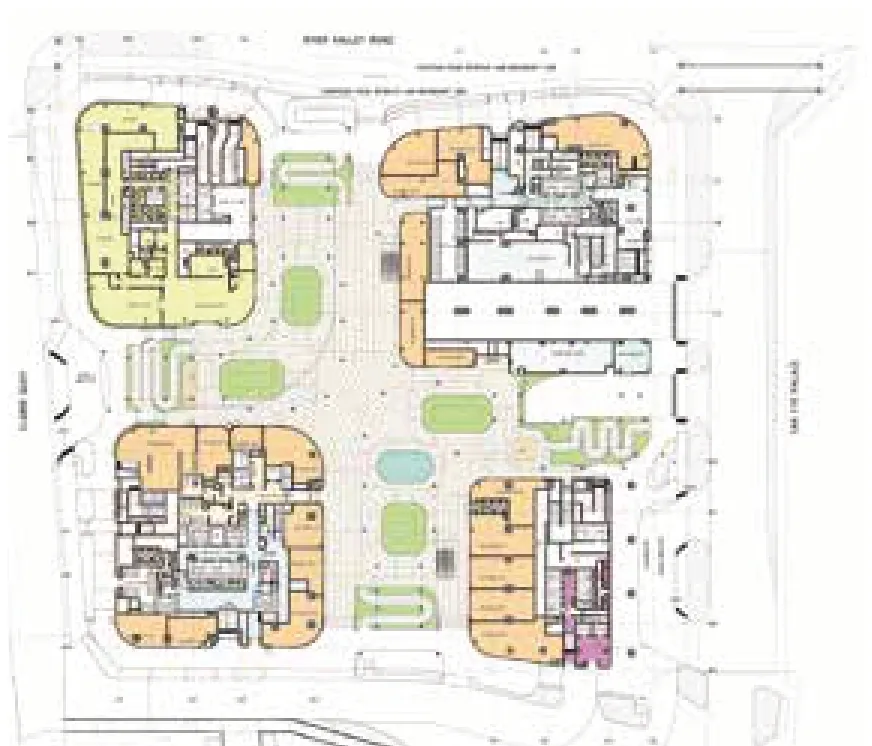
首层平面 ground floor

二层平面 second floor
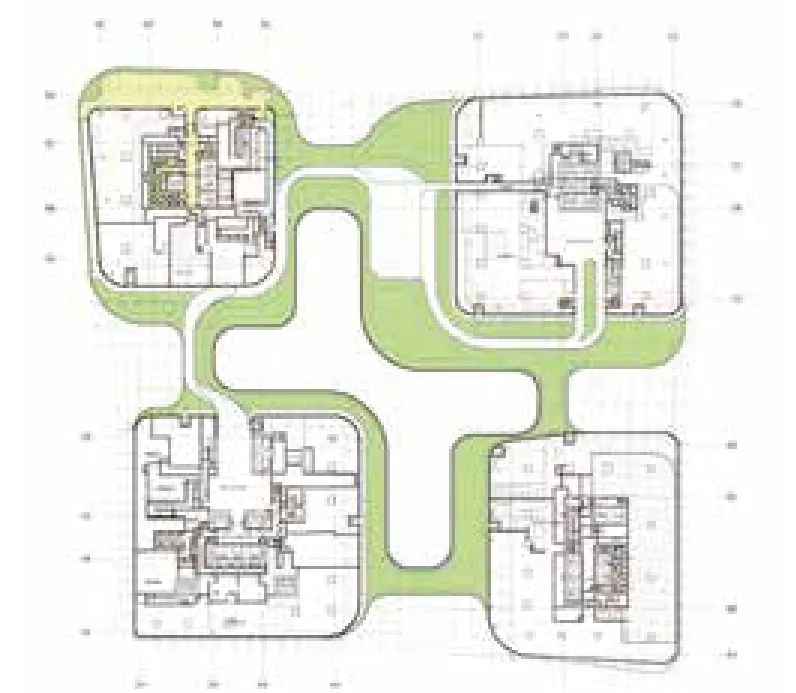
三层平面 third floor
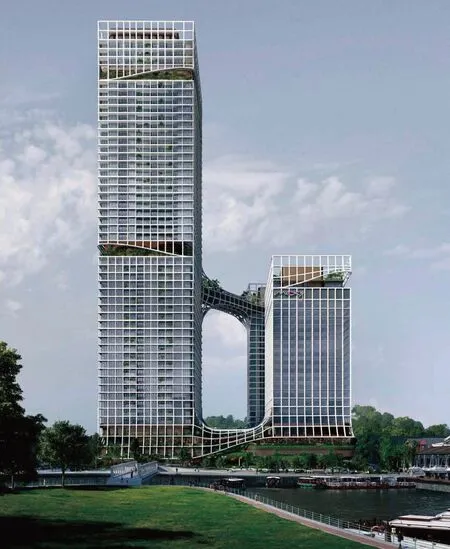
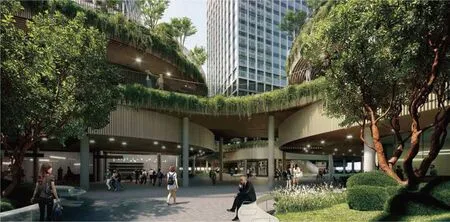
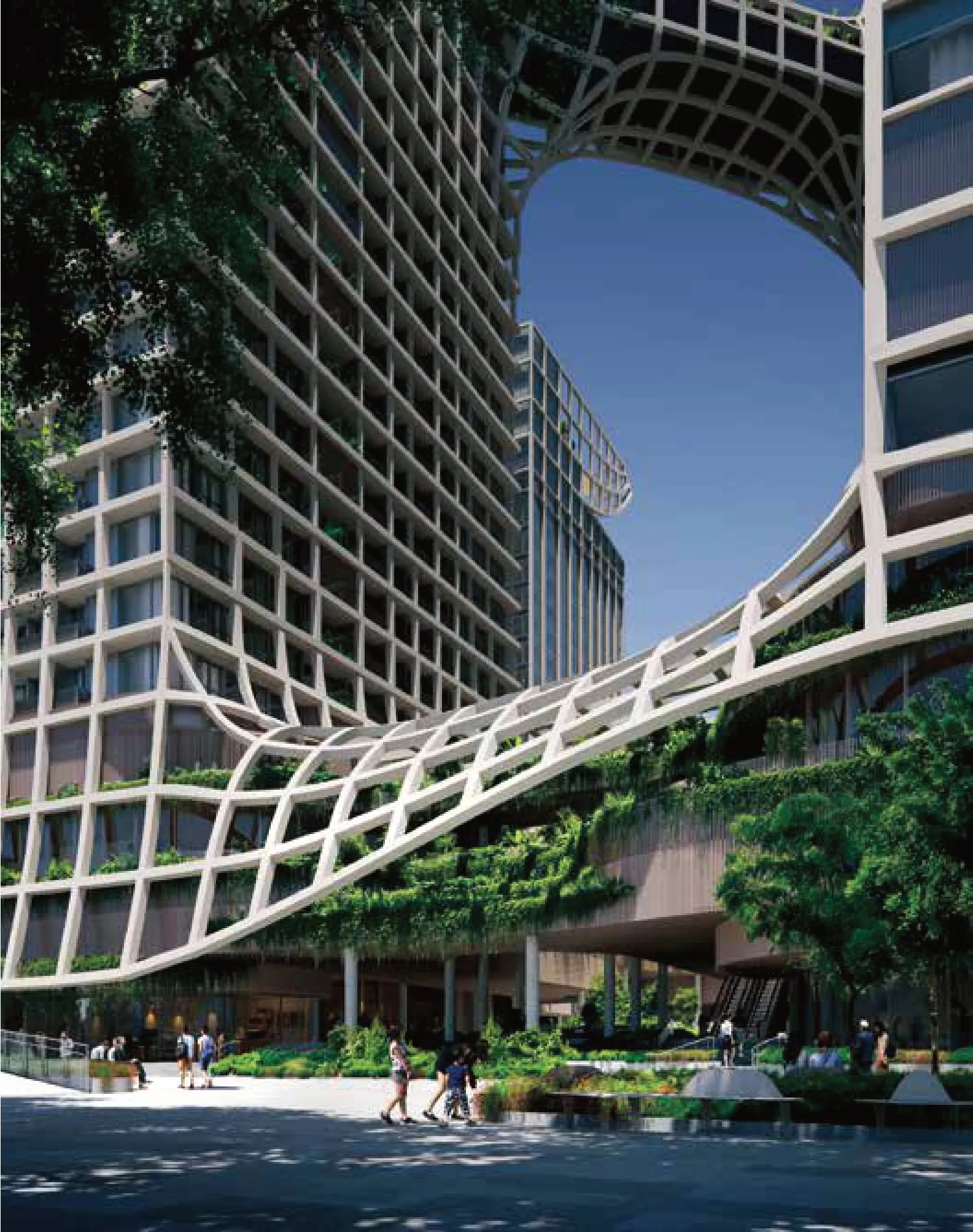
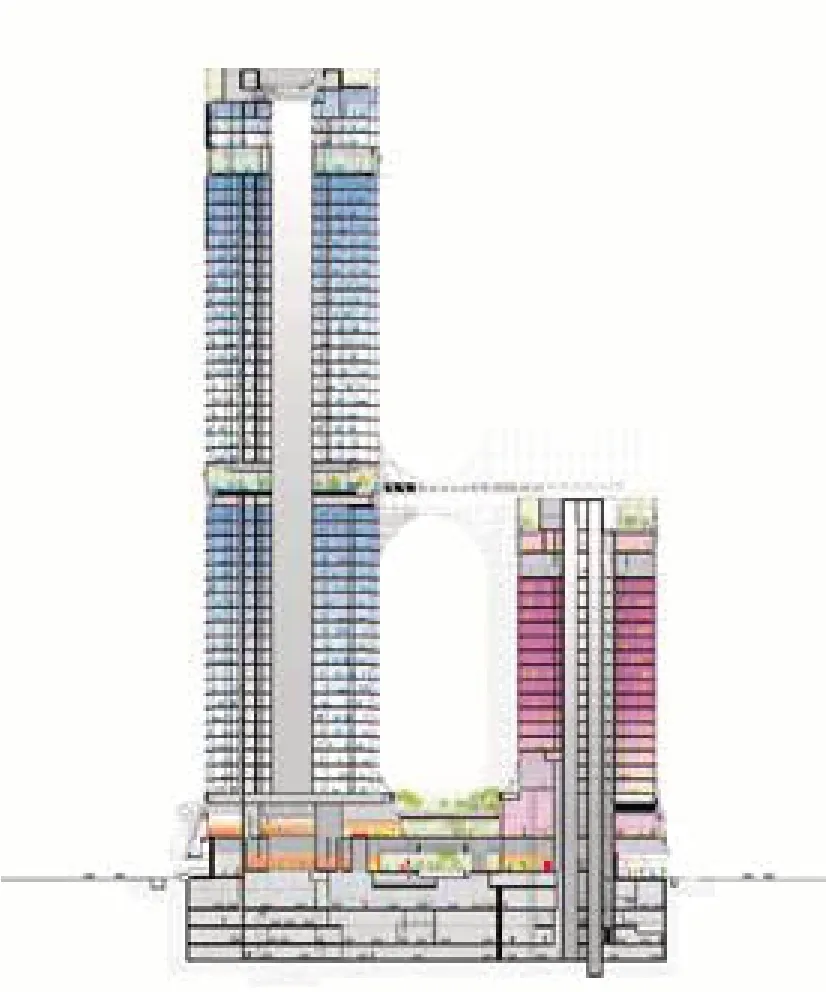
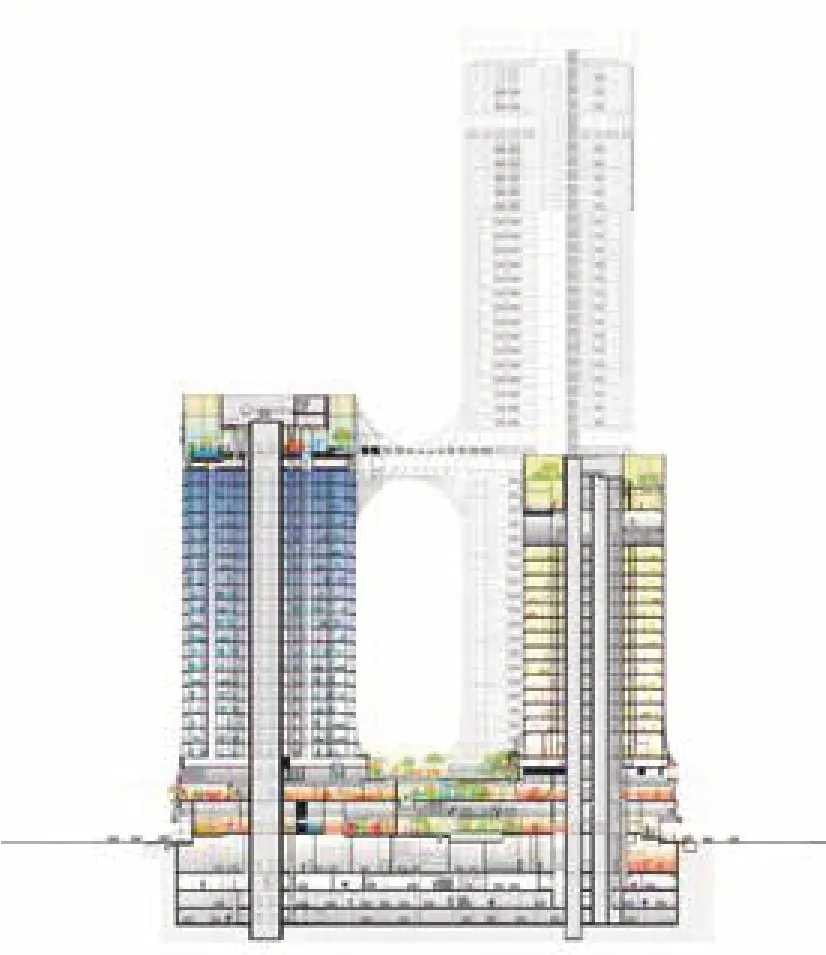
剖面 sections
