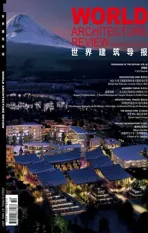塞尔吉-蓬图瓦兹大学食堂扩改建
2022-11-16ClémentGuillaume
建筑设计:Graal 建筑 | 地点:法国 | 摄影:Clément Guillaume
Design Company: Graal Architecture | Location: Cargy-Pontoise,France | Photo credits: Clément Guillaume


该项目位于法国塞尔吉行政区公园中心,旨在通过大学食堂的重组为校园生活的中心设施赋予新的活力。原建筑建造于1993 年,得益于其所在地形和开放于公共景观的特质,它有幸被纳入弗朗索瓦·密特朗公园内部。该设施很好地融入了行人网络,且恰好位于巴黎-赛纳大学区和Val d'Oise 行政区的两条主要道路的交汇处。
既有建筑以谨慎的姿态嵌入地形,虽然拥有优越的位置,但可见性较为缺乏,且内部空间与外部的联系较弱。基于这些观察,食堂的重组项目提供了重新利用和改善当地景观环境的机会,以证明它可以成为公园中强有力的组成部分,在融入环境的同时发挥必要的功能。旧建筑本身也展现了良好的建筑品质:耐用的预制混凝土外墙、合理且灵活的建筑系统,以及丰富的用户功能(路径、楼梯和门窗等)。
本着突出既有建筑内在品质的意图,项目团队提出了一个具有双重目标的规划方案:对2000 平方米的食堂空间进行深度改造,并在此基础上增加一个新的“亭子”结构,作为对食堂基础功能的补充。
功能空间被分布在既有的两个楼层中,而由于地形的变化,这两个楼层可以从同一水平高度上进入。用餐区设置在花园层,构成了一个半地下的硬质基座,它开放于公园北侧,后部容纳了厨房。加强室内外的连接是干预过程中的一个重要部分,旨在为用餐区带来更充裕的光线和视野,同时改善使用体验。为了实现这一目标,原先的窗台被拆除以扩大立面开窗面积,挡土墙也被移走,从而可以重新塑造倾斜的地面。新修建的玻璃立面让食堂的入口在公园中更加清晰可见。
凭借克制且经济的设计,该项目展示了如何在既有建筑的基础上对普通的功能(如食堂)进行重新定位,通过建筑空间的变化来满足新的需要。
Located in the heart of Cergy,the existing refectory,erected in 1993,has the privilege of being set in the François Mitterrand Park.Discreetly embedded in the topography,it faces a paradox: while benefiting from a privileged position,the refectory suffers both from a lack of visibility and from interior spaces that are little enhanced by its lack of links with the outside.
The restructuring project is thus an opportunity to reappropriate and inhabit the landscape qualities of the site,in order to affirm it as a strong component of the park,well anchored in its context and uses.The original building also displays genuine architectural qualities: a durable,prefabricated,deactivated concrete envelope,a traced and flexible construction system,and a wealth of user features.
The project develops a double programmatic component: the in-depth renovation of the refectory's 2000 m2,and the addition of an extension,called the kiosk,enriching the refectory' s initial offer.
The program is spread over the two original floors,accessible on the same level thanks to the topographical movements of the land.Forming a semi-subterranean mineral base,the garden level includes the dining room-which opens on the park -and the kitchens -in its rear part.The interventions consist in reinforcing the relationship between the interior and the exterior,in order to bring more light and views to the dining areas,and to enhance their uses.Thus,the openings in the façade were enlarged by removing the spandrels,the sloping ground was reshaped following the removal of the retaining wall and the new glazed façade became an opportunity to create more visible entrances.









