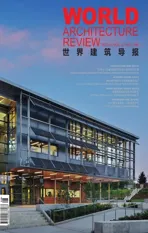榛子狼K-8 ESTEM 学校
2022-09-08
地点:美国华盛顿州西雅图
类型:新建/改建
规模:一至八年级/680 名学生
建筑面积:8 036 平方米
用地面积:1.3 公顷
竣工:2016 年9 月
奖项:LEED Silver 标准
2016 年,《世界建筑新闻》未来项目奖第二名
2018 年,学习环境协会(A4LE)太平洋西北地区杰出项目奖
2017 年,通过设计学习大奖
2017 年,学习环境协会James D.MacConnell 奖入围奖
2017 年,学习环境协会Polished Apple 奖
2016 年,商业日报年度建筑奖
2019 年,美国西雅图建筑师协会荣誉奖:能源设计
Location: Seattle,Washington USA
Type: New construction/ replacement
Scale: K-8/ 680 students
Building Area: 86 500 SF
Site Area: 3.2 acres
Completion: September 2016
Awards: LEED Silver equivalent
2016 WAN Future Projects -Education 2nd Place Award
2018 Pinnacle Project of Distinction,A4LE Pacific Northwest Region
2017 Grand Prize,Learning by Design
2017 James D.MacConnell Award Finalist,Association for Learning Environments (A4LE)
2017 Polished Apple,A4LE
2016 Building of the Year,Daily Journal of Business
2019 AIA Seattle Honor Awards: Design for Energy
作为E-STEM项目的先驱者,西雅图的榛子狼K-8学校寻求每一个能够创造多样化室外教学空间的机会。仅有3.2英亩(约2133平方米)的三角形场地是一个重大的挑战,经过深思熟虑与谨慎布局的场地和建筑意在最大化利用室外空间。作为解决方法的一部分,场地从建筑延伸而出,在屋顶花园上提供了室外学习空间,并且使中央学习庭院的有效面积加倍。此外,不同的景观设计提供了多种室外学习环境,每一种都为特定的课程而设计。这些区域包括蝴蝶公园、植物园以及雷吉·艾米丽小镇式的游乐/学习区域。
榛子狼校园的中心区域被构想为一个带有各类室内外学习区域的实验室。场地和建筑在概念上和实际上都相互交错,这种方式将传统上相互分离的校园功能结合在一起,从而推动项目的发展。这个项目具有一些独特的环境和美学特点,包括主入口处的“生活墙”,一处三层楼高的中央垂直交通——由经过精密结构计算的防震墙组成,一个“地质层之墙”展示了地壳的切面,以及一个多功能庭院。这一类在不同寻常的尺度和形状上的相互作用是城市可持续发展的精髓。
在一栋紧凑的三层楼建筑中达成教育的连通性是一项重大的挑战。
Developing a pioneering E-STEM program for Seattle’s Hazel Wolf K-8 required a design that sought every opportunity to create diverse exterior educational spaces.The tight,3.2 acre triangular campus was a significant challenge,and deliberate and careful organization of the site and building was imperative to maximize the use of outdoor areas.As part of the solution,the site was extended over the building to provide exterior learning spaces on the green roof and double the effective area of the central learning courtyard.Additionally,the landscape provides diverse outdoor learning environments each designed to support a specific curriculum.These areas include a butterfly garden,a botanical garden,and Reggio Emilia play/learn areas.
Hazel Wolf's urban site is conceived as a lab with a variety of indoor/outdoor learning areas.The site and building are intertwined,both conceptually and physically,which evolves the project typology by blending traditionally separate parts of the school program.Some unique environmental and aesthetic features of the project include the living wall at the main entry,a three-story central vertical circulation featuring a seismic wall with structural calculations,a strata wall showing sections of the earth's crusts,and a multipurpose courtyard.This type of interaction on an unusually sized and shaped site becomes a quintessential example of urban sustainability.
Educational connectedness within a compact three-story volume was a significant challenge.The building was designed to accommodate a variety of interior spaces of different scale and character,suitable to a multitude of project-based learning experiments that are part of E-STEM curriculum.A very strong transparency throughout provides connections between classrooms and shared areas.Informal spaces throughout the building allow additional small group activities or individual reflection and focus.Large windows maximize daylighting and reinforce a strong connection to the courtyard and botanical garden on the other side.An overall sense of spatial connectivity is emphasized by the central atrium stairs.This visual connection to all three floors creates a sense of community for the school as a whole.

一层平面图 L1-Floor Plan




二层平面图 L2-Floor Plan

中央庭院 Central Courtyard

这栋建筑被设计为可容纳多种尺度和特征的室内空间,同时也适于E-STEM课程中多种基于项目的学习实验。强烈的透明性将教室和共享空间连结在一起。贯穿于建筑中的非正式空间有利于更多的小组活动或个人的沉思。大窗户最大化了自然光照,并且加强了建筑与另一侧的庭院和植物园之间的联系。位于中央的中庭阶梯强化了空间的连结性:这个在视觉上将三层楼连结在一起的阶梯为学校营造出了一种整体的社区感。




