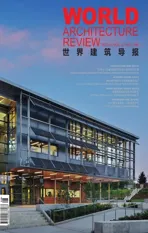玛柴雅小学
2022-09-08
地点:美国华盛顿州斯诺霍米什
类型:新建/改建
规模:一至五年级/600 名学生
建筑面积:6 538 平方米
用地面积:3.93 公顷
竣工:2011 年
奖项:LEED Silver 同等环保标准
2010 年《世界建筑新闻》25 大拟建项目优异奖
2012 年国际教育设施规划师委员会 (CEFPI)世界教育环境会议杰出项目
2012 年 James D.MacConnell 学习环境协会入围奖
2012 年美国建筑师协会华盛顿州分会公共建筑设计奖
2012 年美国建筑师协会西雅图市分会绿色建筑奖
2012 年学习环境大奖
Location: Snohomish,Washington,USA
Type: New construction/ replacement
Scale: K-5/ 600 students
Building Area: 70 370 SF
Site Area: 9.7 acres
Completion: 2011
Awards: LEED Silver equivalent
2010 WAN Education Award Top 25 Unbuilt Projects
2012 Project of Distinction,Council of Educational Facility Planners International (CEFPI)World Congress on Educational Environments
2012 James D.MacConnell Award Finalist,CEFPI (with Riverview Elementary
2012 Civic Design Merit Award,AIA Washington Council
2012 What Makes It Green Award,AIA Seattle
2012 Grand Award,Learning By Design
在玛柴雅小学创造一个真正满足21世纪学习者需求的环境是关键。这意味着学习需要在所有类型的空间中发生,而不仅仅是在教室里。这是经由在课堂和共享学习领域之间创造显着的透明度来实现的。这种透明度允许使共享的学习空间在一天中充分的利用,以及利于各种类型的活动所使用,创建协作和体验式的学习环境。
在这600名学生的学校分为六个等级特定的社区,包括幼儿园。每个社区包含四个围绕开放共享学习区的教室。通过学校的主要途径是一个曲线形的空间,她还包含所有的教育支持空间,如图书馆,资源室,行政管理和跨学科的科学/艺术实验室。随着学生进入校园,他们不断的与所有可能需要的辅助学习空间紧紧联系在一起。这种弯曲的道路延续到户外,提倡学生和老师走过树林并利用自然环境作为教学区。
图书馆是学校形象和身体生活的中心。该空间旨在让学习者以休闲,个人的方式(坐在舒适的长椅上),小组(坐在可移动的坐垫上)进行阅读和学习,并通过结构化的课堂空间配备各种各样的最先进的技术。
在学校的图书馆和其他公共空间都有从原始建筑抢救和重复使用的弯曲梁柱的存在,为了强调居民与具体历史及其根源不断地联系起来。
At Machias Elementary School,creating an environment that truly serves the needs of 21st Century learners was key.This meant that learning needed to happen in all types of spaces,not just classrooms.This was accomplished by creating significant transparency between classroom and shared learning areas.This transparency allows the shared learning spaces to be used throughout the day for all sizes of groups and types of activities,creating a collaborative and experiential learning environment.
The 600-student replacement school is broken down into six grade-specific neighborhoods,including kindergarten.Each neighborhood contains four classrooms oriented around an open shared learning area.The primary pathway through the school is a curvilinear space that contains all of the educational support spaces such as the library,resource rooms,administration,and the interdisciplinary science/art lab.As students move through the school they are constantly in contact with all the accessory learning spaces they may need throughout the day.This curving path continues outside to allow students and teachers to walk through the woods and use the natural setting as a teaching area.
The library is figuratively and physically in the center of the life of the school.The space is designed to allow learners to engage in reading and learning in casual,personal ways (sitting on a comfy bench),in small groups (seated on moveable ottomans),and through structured class spaces equipped with a full assortment of state-of-the-art technology.
Curved beams salvaged and reused from the original building are a strong presence in the library and other communal spaces of the school,constantly connecting occupants with the site specific history and their roots.






可再生能源示意图 Renewable energy diagram

中轴空间概念图 Central Corridor Diagram


