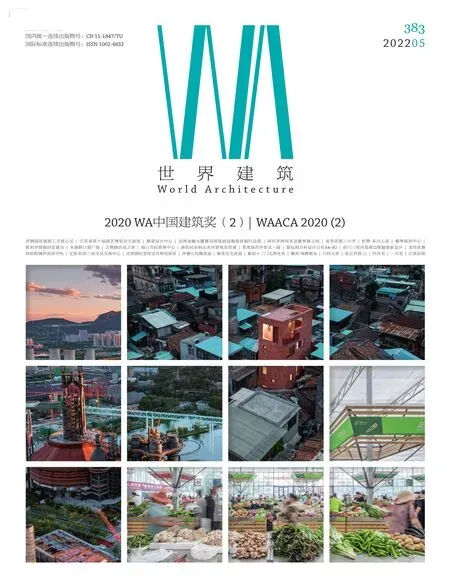万科大家,苏州,江苏,中国
2022-05-25上海日清建筑设计有限公司
上海日清建筑设计有限公司
客户:苏州万科
主创建筑师:宋照青
设计团队:董俊杰,杨佩燊,郭丹,刘四海,刘佳
建筑面积:62,636.47m2
设计时间:2016.12-2017.06
建设时间:2017.08-2019.05
摄影:马琰,姚力,远洋,Mlee
Client:Vanke
Principal Architect:SONG Zhaoqing
Project Team:DONG Junjie,YANG Peishen,GUO Dan,LIU Sihai,LIU Jia
Floor Area:62,636.47 m2
Design Period:2016.12-2017.06
Completion Period:2017.08-2019.05
Photos:MA Yan,YAO Li,YUAN Yang,Mlee
在历史名城苏州青剑湖畔,建筑师利用城市丰富的乡土风情和历史,创造了一种既现代又经典的庭院生活方式。“大家”是一个极为注重细节的精品项目,对中国传统住宅类型进行了新的诠释。在一个大型社区中,它为不同的家庭结构设计了不同的单元类型,并提供服务于整个社区的高质量公共设施。
苏州以其风景如画的运河、水道和古老的园林而闻名,其有序的城市规划被平江图所记录,这是一份有几百年历史的城市地图。受图上对滨水友好型公共空间的描述以及水道如何流经城市的启发,建筑师决定将水作为新住宅项目的中心元素。
“大家”项目横跨于一条平静河流,并被水系分为南北两个街区,每个街区包含多个邻里。整个设计规划具有高度的秩序性,在中国传统四合院的原型上进行演变,并融入开放性。社区通过递进式结构的庭院与城市相连接,个体住宅单元与社区服务相连接。从私密到公共,从物质层面到精神归属,重新定义了现代中国居住模式。
项目南北两块用地以双桥相连,桥身微微起拱,与建筑取得呼应,同时自身轻盈柔美之感与微微起翘的桥顶相得益彰。建筑材料选用超白玻璃、铝板、白麻石材等现代材料来修饰现代空间,试图创造出轻盈的、富有仪式感的风格。
评委评语
项目通过中央轴线和社区中心串联了南北两个地块,以组团合院的形式表现中国传统的街巷院落空间,规划结构合理,空间变化多样。户型设计满足了现代人对于高品质居住环境的需求,白色石材和深灰色铝板是对地域性特色粉墙黛瓦的现代演绎,建筑功能合理、尺度舒适、建筑细节丰富。美中不足之处是整个项目对于社区中心的表现较多,而对居住建筑本身的阐述少了一些。
Next to Qingjian Lake in the historic city of Suzhou,the architect has drawn on the city's rich vernacular and historical heritage to create a modern take on the classic courtyard lifestyle.Dajia Villa is a fine project with an interesting interpretation of Chinese traditional housing typology.In a large neighbourhood,it provides different unit types for different family structures,with high-quality public facilities that serve the whole neighbourhood.
Suzhou is known for its picturesque canals,waterways and ancient gardens,and its orderly urban planning was captured by the Pingjiang Map,a centuries-old stone engraving and rubbing map of the city.Inspired by the map's depictions of water-friendly communal spaces and how the waterways flowed through the city,the architect decided to make water a central element of the new housing project.
The project spans two blocks on either side of a peaceful river,and each block comprises multiple courtyards.The entire site is highly ordered,with multi-entry courtyard houses where a rhythmic progression from public to private spheres is created through the passage from outer courtyard to inner sanctum.The underlying reasons for this concept,ranging from the private to the public,also from the physical to the spiritual,help to define modern Chinese residential model.
The two sites are connected by a pair of striking double-roofed bridges,slightly arched throughout the site to echo the site's slightly raised roofs that evoke the Yangtze River Deltaand reference traditional roofing styles.Materials such as ultra-white glass,aluminium panels and white stone create a concise and clean-cut style that effortlessly blends into the surroundings.

1.2 以水为中心的庭院 Water centred courtyard
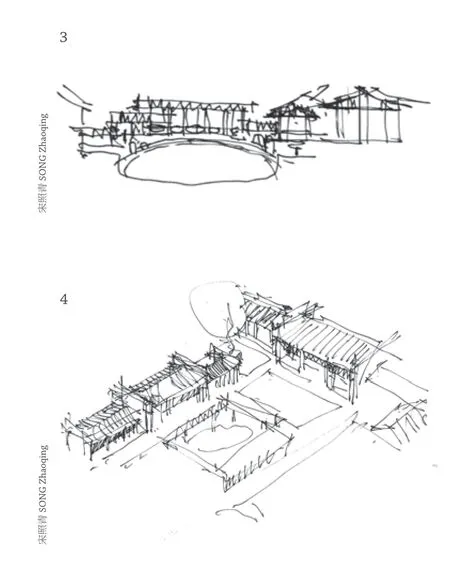
3.4 草图 Sketches
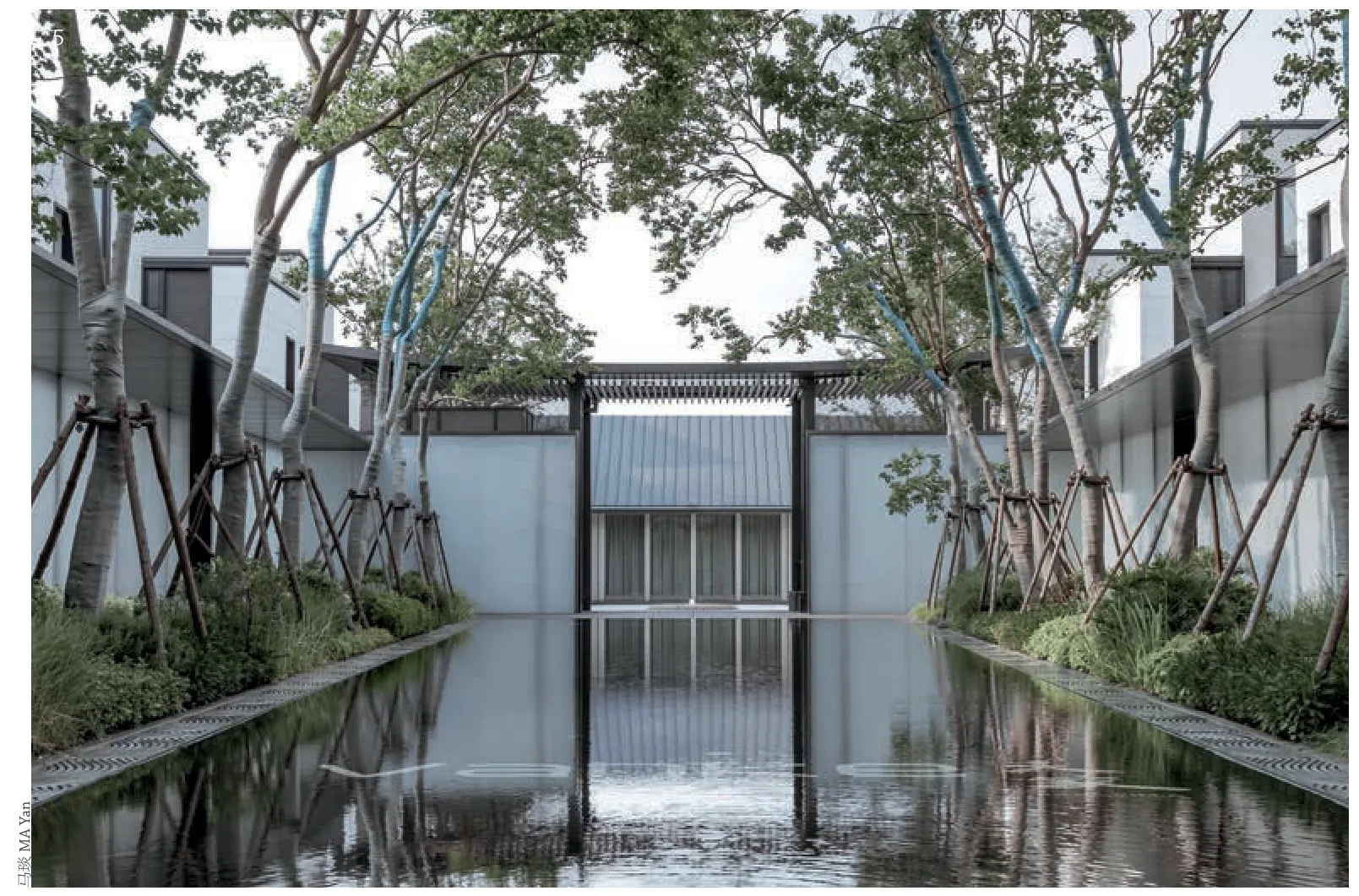
5 二进院 Second courtyard
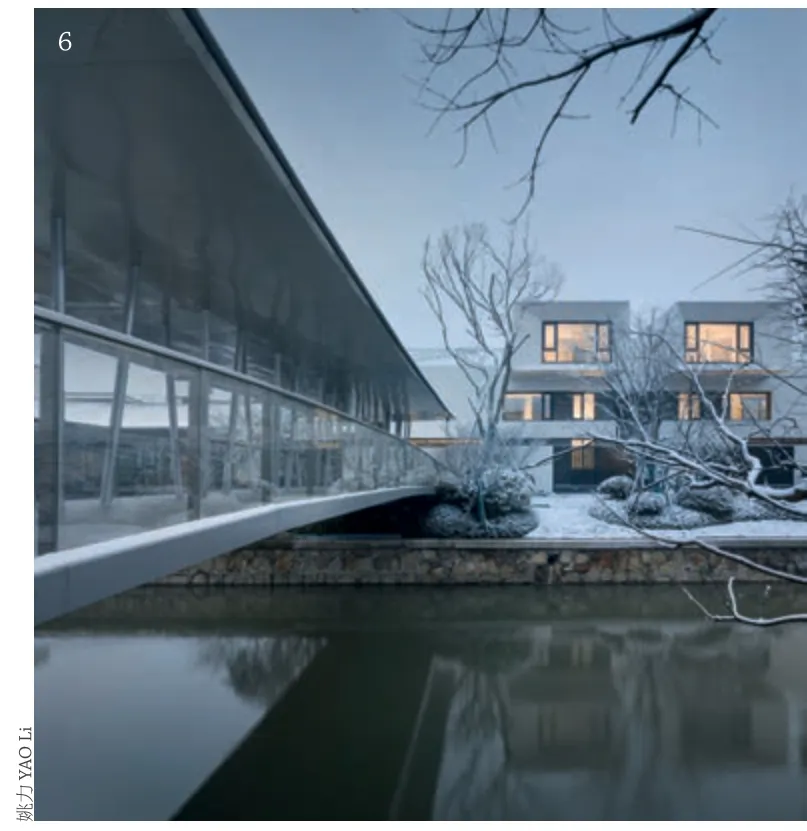
6 通向别墅的桥 Bridge to the villa

7 三进院 Third courtyard
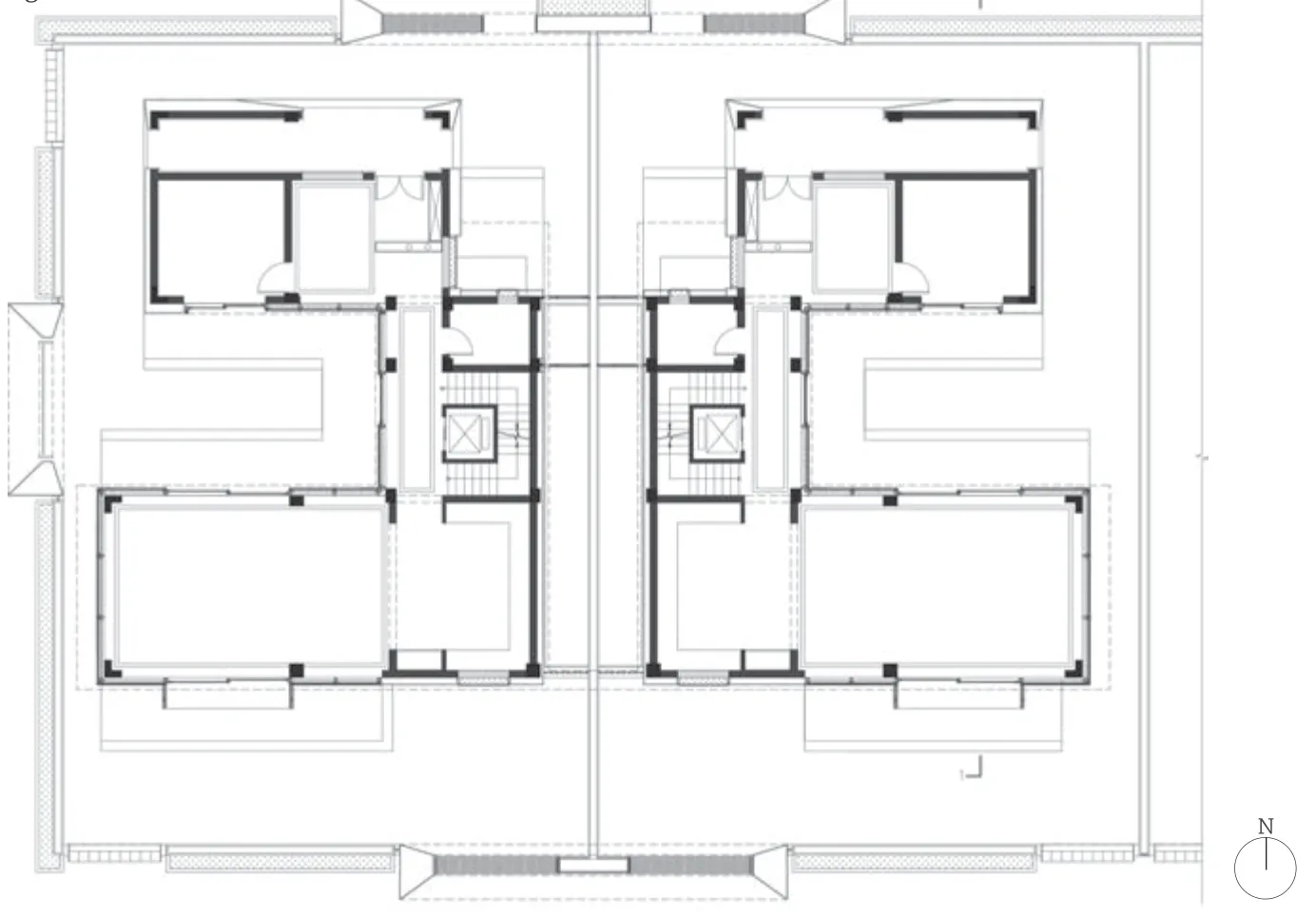
8 建筑单体首层平面 Monomer ground floor

9 剖面 Section

10 南立面 South elevation

11 北立面 North elevation
Jury Statement
The project connects the north and south plots through the central axis and the community centre,presenting the space of the traditional Chinese street and courtyard in the form of clustered courtyards.The structure of planning is reasonable,while the space is varied.Moreover,the residential design meets modern people's demand for a high-quality living environment.White stone and dark grey aluminium plates are the modern interpretation of the regional characteristics of white walls and black tiles.The architectural function is reasonable and the scale is comfortable,with rich architectural details.One shortcoming is that the entire project is more about the community centre,while being less about the residential building itself.□ (Translated by Dandan Wang)
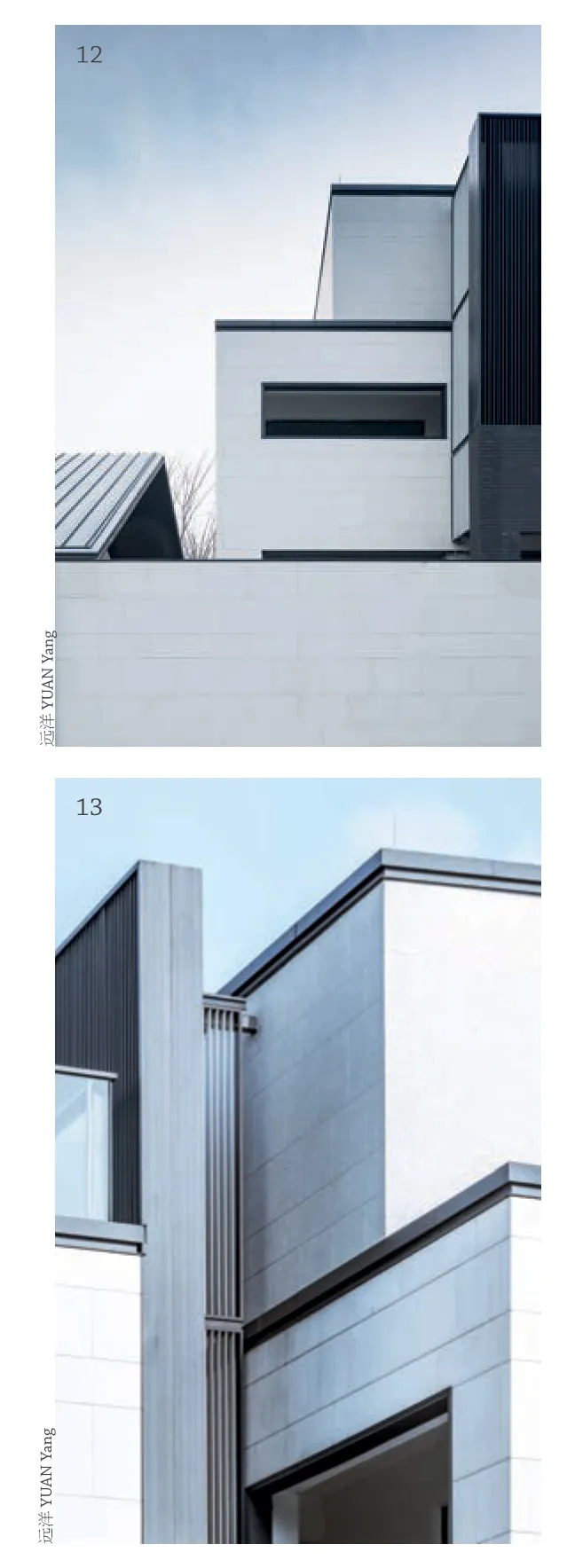
12.13 建筑细部 Details
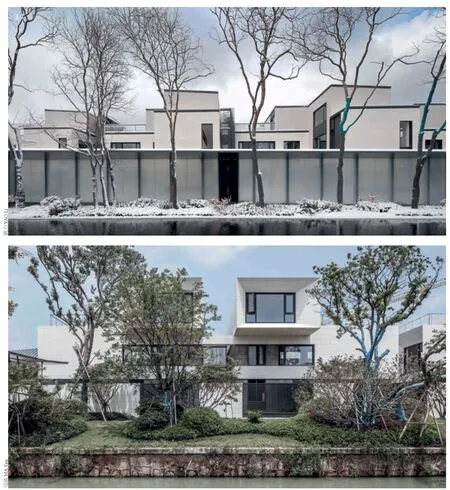
14.15 建筑外景 Exterior views
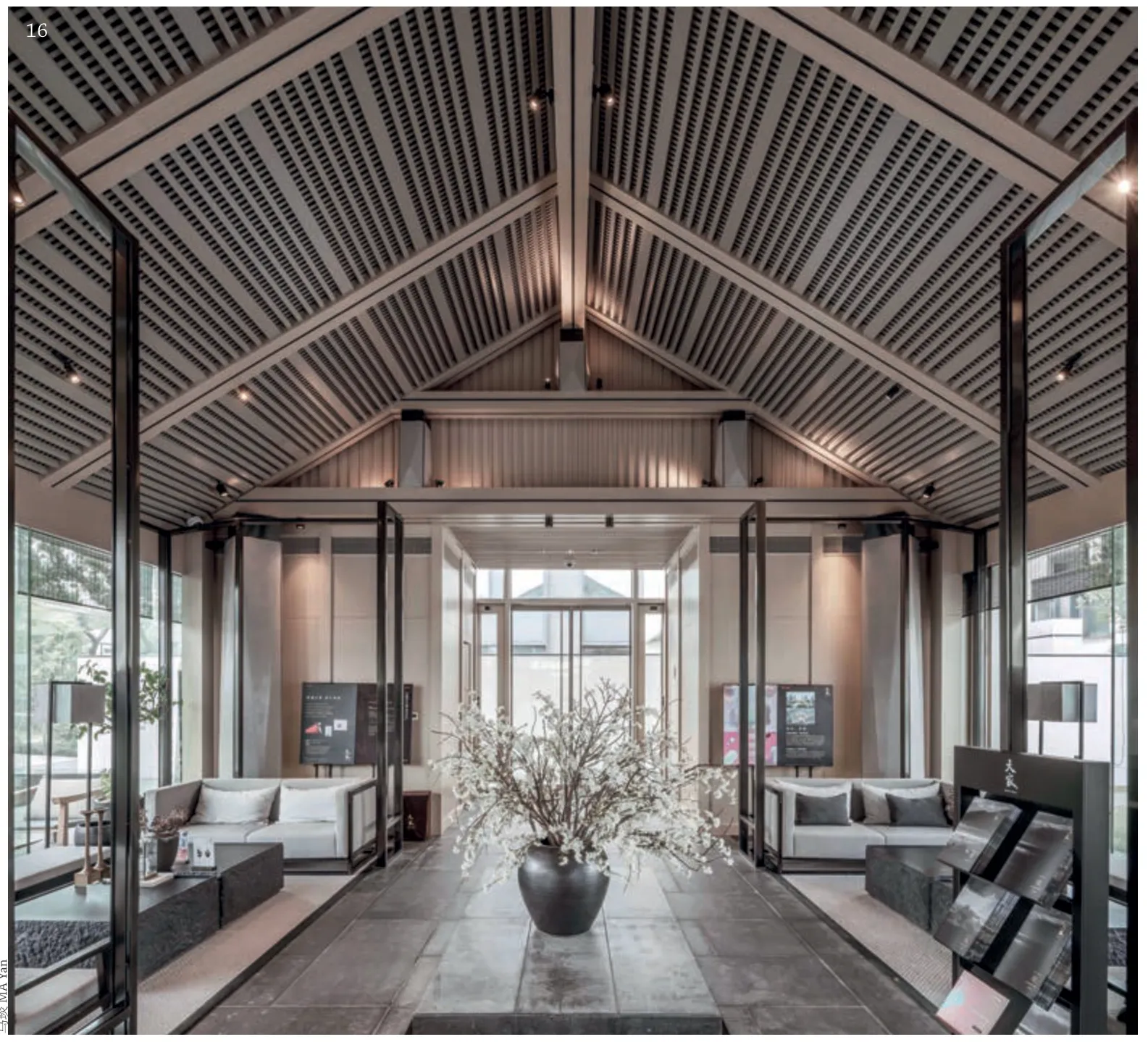
16 社区中心室内空间 Interior view of community centre
