联合利华总部大楼印度尼西亚雅加达
2022-04-25Aedas
设计及项目建筑师:Aedas
室内设计:Aedas室内设计
平面及标识设计:Aedas
业主:印度尼西亚联合利华集团
建筑面积:50 477平方米
竣工年份:2017年
项目董事:钟凯文,全球董事
项目设计董事(建筑设计):涂有福,执行董事 – 新加坡
项目设计董事(室内设计):
Steven Shaw,执行董事 - 新加坡
摄影:Aedas
Design and Project Architect: Aedas
Interior Designer: Aedas Interiors
Graphic and Signage Designer: Aedas
Client: PT. Unilever Indonesia
Gross Floor Area: 50 477 sqm
Completion Year: 2017
Project Director: Kevin Jose, Global Principal
Project Design Director (Architecture): Steven Thor, Executive Director - Singapore
Project Design Director (Interior): Steven Shaw, Executive Principal - Singapore
Photography: Aedas
该项目坐落于印度尼西亚首个绿色办公区——BSD绿色办公园区,该园区同样由Aedas进行总体规划。这一全新办公总部大楼将原本分散在雅加达4个办公室的员工聚集于同一屋檐下。Aedas的建筑及室内设计,将这一跨国公司的愿景、价值观及欧洲传统与印度尼西亚的当地环境和谐相融。
新大楼的设计响应社区、合作、参与和灵活的企业精神。布局参照印度尼西亚传统村落规划,包含“广场”、“主路”及“街道”,以打造社区感。规划专注于促进团体及个人在不同的工作区域内进行合作,并同时享有个体隐私。建筑上面四层为带有休闲区的办公空间;首层则专门用于公共及共享设施。光线充沛的中央庭院可作为大型活动空间,周边环绕着祈祷室、员工餐厅、日托中心、健身中心、美容中心及多功能厅等公共设施。
所有的社区空间顺畅连接,以促进沟通和鼓励多元化。印度尼西亚传统蜡染装饰、重复利用的柚木原木、印度尼西亚家具及图像广泛应用于这一总部大楼中,营造出鲜明又独特的场所感。
该建筑的幕墙系统可最大化自然采光。外立面采用不同深度的灰色铝片百叶包裹,提供遮阳并减少阳光直射。整座建筑中不设封闭式办公室,从而可以为所有员工提供最好的自然采光与景观视野。而闭合式的会议室则分布于核心筒周边。
设计借助立面上的凹槽形成室内和室外的绿植空间。建筑的四座翼楼由处于凹位的广场相连。室外景观平台及屋顶平台同时可供员工及访客进行休闲放松。
这是一座独具一格的印度尼西亚总部大楼,其成功地将印度尼西亚文化的三个关键元素——社区、多样、自然融入设计中。
Unilever Headquarters is located in the BSD Green Office Park, the country’s first green office district which was also materplanned by Aedas. This new Unilever Indonesia office houses all employees from four separate offices in Jakarta under one roof. Aedas architectural and interior designs embody the global company’s vision, values and European heritage within the Indonesian context.
The new building is designed with the concept to support the spirit of community, collaboration,engagement and agility. Referenced to the traditional village planning in Indonesia, it has a ‘square’,‘main roads’, and ‘streets’ to create a sense of community. The planning is focused on engaging group and individual work into zones to induce collaboration while maintaining privacy. The top four floors are office spaces with break-out areas; while the ground floor is dedicated to public and shared facilities. Surrounding the central, light-filled atrium that serves as a large event space are common facilities including a mosque, staff dining area, day care centre, fitness centre, beauty salon and multi-purpose hall.
All community spaces are well connected to encourage interaction and embrace diversity. Indonesian batik fabrics, recycled teak timber, furniture and imagery of Indonesia used throughout the headquarters create a sense of place.
The building curtain wall system maximises daylight penetration. The façade is clad with grey aluminum blade louvers of varying depth to provide shading and reduce heat gain. There are no enclosed offices in order to provide best access to natural light and views for all staff. Enclosed meeting rooms are placed around the core.
The indentations on the facade create indoor and outdoor green pockets. Each of the four building wings are connected by piazzas which are located where the building is indented. There are also outdoor landscaped decks and rooftop for staff and guests to enjoy.
This is a uniquely Indonesia headquarters building that incorporates three key elements of Indonesian culture - community, diversity and nature - into the design.
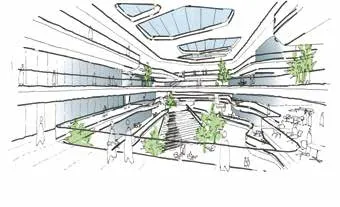
手绘图 hand draw design
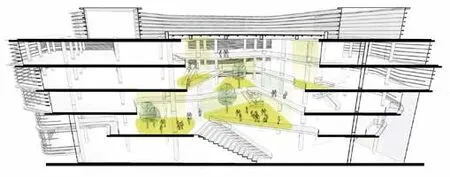
剖面图 section
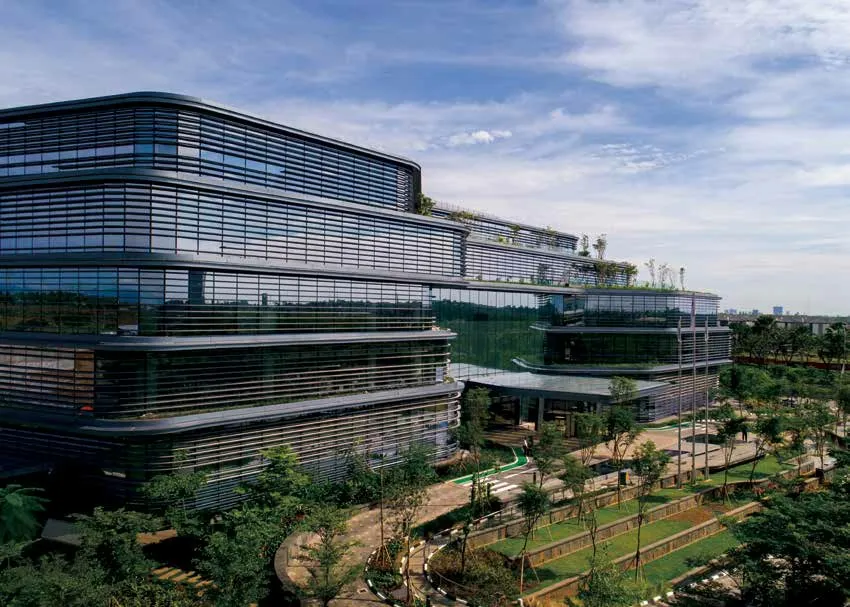
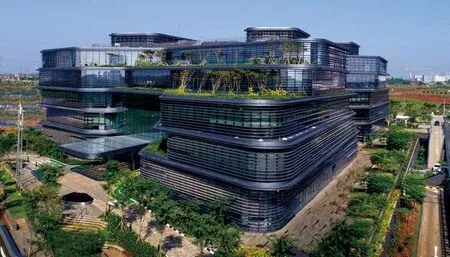
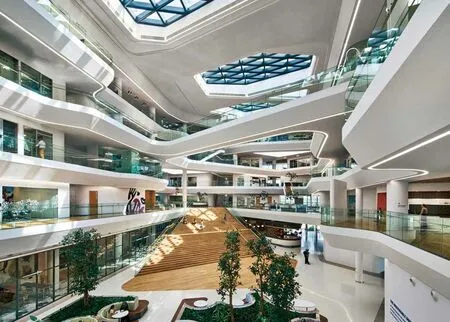
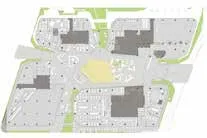
一层平面图 1st floor plan
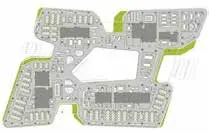
二层平面图 2nd floor plan
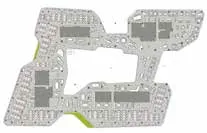
三层平面图 3rd floor plan
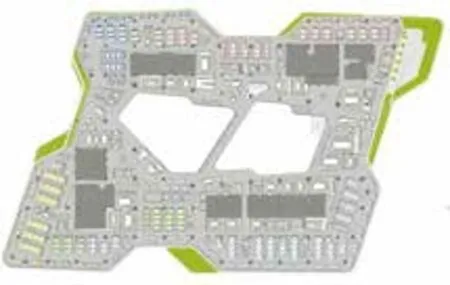
四层平面图 4th floor plan
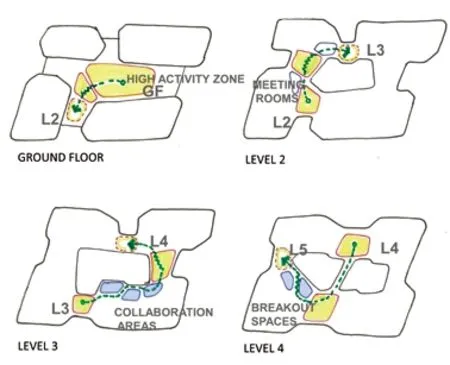
相连的功能体验区 functional spaces

