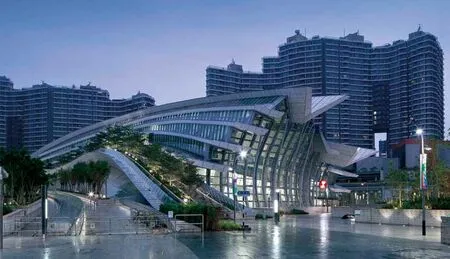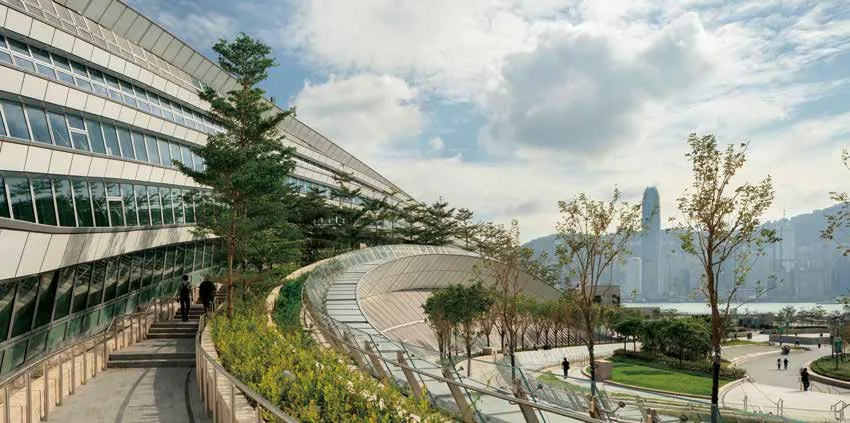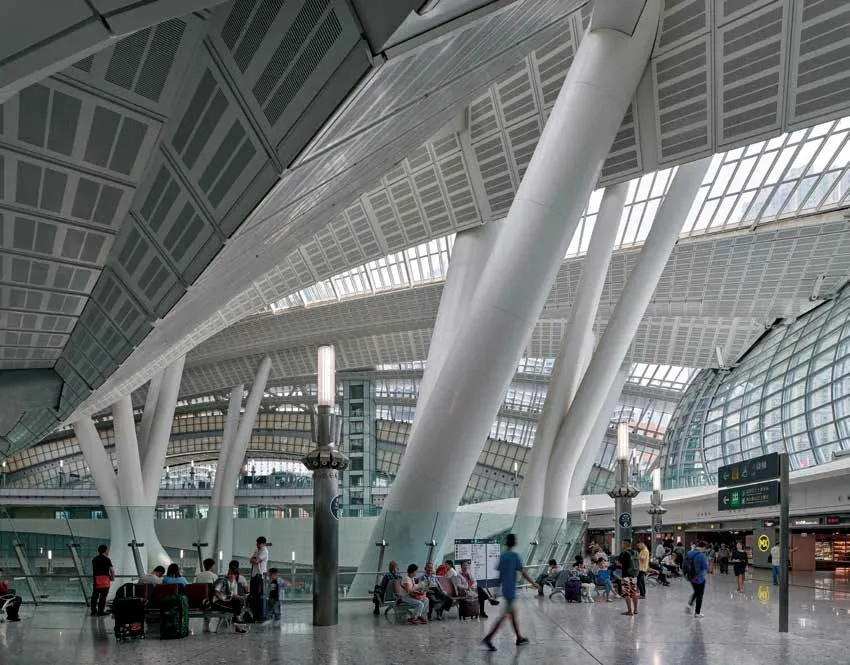香港西九龙站中国香港
2022-04-25PaulWarchol,VirgileBertrand
建筑设计: Aedas
详细设计顾问:AECOM-Aedas 联合体
结构设计: AECOM, Buro Happold
机电设计: Meinhardt
幕墙顾问:ALT
景观建筑师:EDAW
工料测量师:Windell
主承建商:Leighton – Gammon联合体
其他:FMS, ROSTEK, MVA, Atelier Pacific
基地面积: 58 797平方米
建筑面积: 超过400 000平方米
竣工时间:2018年
摄影:Paul Warchol; Virgile Bertrand
Architect: Aedas
Detailed Design Consultant: AECOM-Aedas Joint Venture
Structural Engineer: AECOM, Buro Happold
M&E Consultant: Meinhardt
Façade Consultant: ALT
Landscape Architect: EDAW
Quantity Surveyor: Windell
Main Contractor: Leighton - Gammon Joint Venture
Others: FMS, ROSTEK, MVA, Atelier Pacific
Site Area: 58 797sqm (632 886 ft²)
Gross Floor Area: Over 400 000 sqm (Over 4 628 481 ft²)
Completion Date: 2018
Photography: Paul Warchol; Virgile Bertrand
全新的高铁香港西九龙站于2018年9月23日向公众开放。全面运作后,它将成为世界上最大和最繁忙的地下火车站之一。
作为通往中国大陆的新门户,广深港高速铁路香港段长142公里,将连接国家高速铁路网直到北京,全长超过25,000公里。乘客通过边境管制实现通行,这一站点更像是机场,而非仅为一个地下火车站。而约400,000平方米的可用楼面面积,确保客流尽可能顺畅通行。
根据设计要求,香港西九龙站拥有强烈的城市公共元素,并作为一个具有即刻归属感的新地标,坐落于维多利亚港旁的显要地块,紧邻未来的西九文化区。
香港西九龙站是这一地区竣工的第一个重大建设项目。
Aedas对于该车站的设计为场地引入超过3公顷的“绿色广场”。外侧的地面层朝入口向下弯曲,而上方的屋顶结构指向天空。由此打造出一个45米挑高的空间,将聚焦点集中于南立面,望向香港中环的天际线和太平山顶及远处。
设计鼓励并引导人们登上车站的屋顶,置身于郁郁葱葱的树木和灌木从,享受全新的景观,并与城市建立新的联系。
大厅的内部仿佛一片森林,倾斜的钢柱支撑着巨大的仿佛悬浮在空中的屋顶,架置4,000块玻璃面板,将自然光线带入建筑内部,同时让人们甚至从车站的下层也可以看到外面的城市景色。
对于香港这座垂直城市而言,Aedas的车站设计紧贴地面,令人耳目一新。建筑师热切地使建筑体现出流动感,以反映这座国际化城市融合各种力量的理念。香港西九龙站的开放性和以人为本的包容性设计,将为这座城市光明而激动人心的未来奠定基础。
The brand new Hong Kong West Kowloon Station opened to the public on 23 September 2018. When fully operational, it will be one of the largest and busiest underground train stations in the world.
Serving as a new gateway to Mainland China, the new section of the Guangzhou-Shenzhen-Hong Kong high-speed rail service, which is 142 km in length, connects with the National High-speed Rail network all the way to Beijing, the length of which is more than 25,000 km.
Handling passengers through border controls, this station is more akin to an airport than a mere underground train station. The approximate 400,000 square meters of usable floor area, however,ensures that the flow of the passengers is as smooth as possible.
As per the brief, the Hong Kong West Kowloon Station has a strong civic element, acting as a new landmark with an immediate sense of arrival, fit for the site’s prominence on Victoria Harbour immediately adjacent to the future West Kowloon Cultural District.
The station is the first major construction project to complete in that district.
Aedas’s design of the station introduces over 3 hectares of ‘green plaza’ to the site. The outside ground plane bows down towards the entrance, whilst the roof structure above gestures towards the sky. The resulting space is a 45-meter high volume, whose energy and focus is directed towards the south façade, Hong Kong Central skyline and Victoria Peak beyond.
People are furthermore encouraged to walk up on the station’s rooftop aligned with mature trees and shrubs and enjoy the new views and gain new connections with the city.
The interior of the hall is almost like a forest, with leaning steel columns supporting a giant floating roof and lifting up 4,000 glass panels to bring in natural daylight into the building and a glimpse of the city even from the lower levels of the station.
Unusual for the vertical city of Hong Kong, Aedas’s design of the station is ground-hugging. The architect was keen to bring on the sense of fluidity reflecting on the idea of various forces converging on a global city.
The Hong Kong West Kowloon Station’s openness and its people-centric, inclusive design will set the stage for the city’s bright and exciting future ahead.
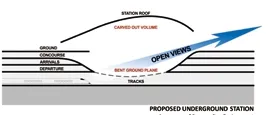
视线分析图awareness of sorrounding environment
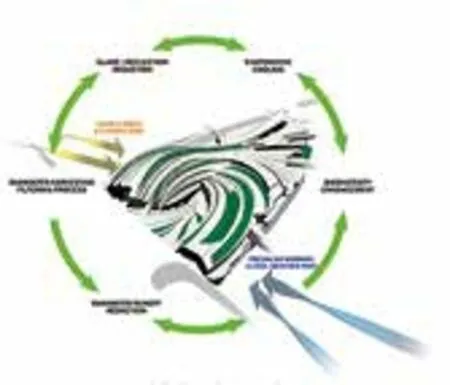
可持续设计分析图sustainable landscape design

屋顶结构可持续设计分析图roof structure sustainable landscape integration


剖面图
