清
——上海ITC 商场Luneurs 法式全天早午餐概念店
2022-01-17责任编辑张羽
责任编辑:张羽
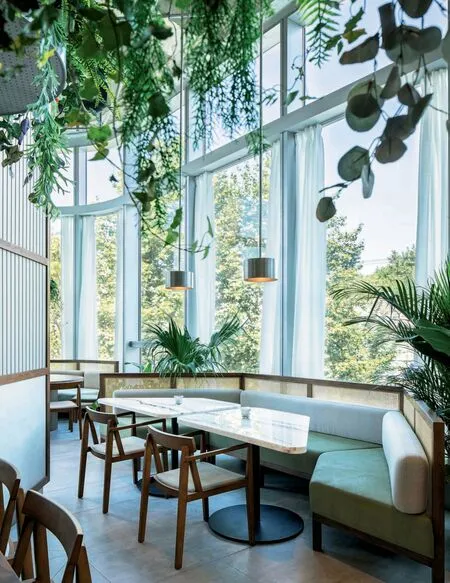

hcreates
一家于2010 年成立于上海的室内设计咨询工作室。设计项目主要位于中国大陆,并逐渐扩展到亚洲其他国家和地区。事务所与理念相近的客户合作,通过提供激发视觉及感官的室内设计方案,增加环境的潜力。hcreates 以设计现代时尚的餐厅和酒吧闻名于上海设计业,并持续扩展在办公室、健康和保健行业的业务。其设计哲学来自于新西兰人的创造力、革新和实用精神的结合。设计就该是简单、有趣和聪明的。
事务所被列入安邸中国AD100 榜单,近年来其设计作品被Interior Design、Residence 等多家国内外杂志发表。
hcreates
hcreates is an interior design and consulting studio based in Shanghai, designing projects across China and increasingly across Asia since 2010. The practice works with like-minded clients to achieve spaces that are designed to enhance one's environment and leave people feeling stimulated and inspired. Well-known in Shanghai for creating contemporary restaurants and bars, hcreates continues to develop a significant portfolio of office and health and wellness spaces too.Its design philosophy comes from an ingrained sense of kiwi ingenuity, innovation and practicality. Design should be simple, fun and clever.
The firm was included in the AD100 by Architectural Digest China and featured in local and international magazines such as Interior Design, Residence and many more.

Hannah Churchill
来自新西兰南岛,作为一位室内设计师,她对一切创新的东西都充满了激情。从惠灵顿维多利亚大学建筑系毕业后,Hannah 在新西兰一家著名建筑公司开始了自己的工作生涯。2009 年她来到上海,在扩展视野的同时,很快开始独立承接项目,于2010年创立hcreates。热爱旅行的她常常会在不同的文化和社群中找到新的设计灵感。在中国的十年里,Hannah 设计完成了上百个项目,其中包含了一些颇具影响力的餐厅和酒吧。如今,她带领hcreates 团队继续在办公、健身房、瑜伽馆和医疗中心等生活方式空间的领域中探索。
Hannah Churchill
Hannah Churchill is an interior designer with a passion for all things creative, hailing from the South Island of New Zealand. After working at one of New Zealand's top architecture firms, Hannah moved to Shanghai in 2009 to broaden her horizons and began working on her own independent projects, founding hcreates in 2010. Since then, wherever she travels,different cultures and communities expand and influence her design ideas. With a decade of design experience in China, Hannah has crafted more than 100 spaces with an impressive collection of Restaurants and Bars. Hannah continues to expand her portfolio in workspace design and lifestyle spaces with gyms, yoga studios and medical practices.
主创建筑师:Hannah Churchill
项目地址:中国上海市徐汇区华山路1901 号One ITC
完成时间:2020
面积:230 m2
摄影:Brian Chua
客户: Luneurs
合作方:声学设计 - Delhom Acoustique
使用材料:粗切石板、拉丝不锈钢橱柜、木材、大理石
品牌/产品:Zenfeel - 声学产品, Kian - Astras 椅子和织物
Lead Architects: Hannah Churchill
Project Location: One ITC, No. 1901 Huashan Road, Xuhui Disrict,
Shanghai, China
Completion Year: 2020
Gross Built Area: 230sqm
Photo Credits: Brian Chua
Photographer’s Website: instagram @brianch82_interiors
Client: Luneurs
Collaborators: Acoustic Design - Delhom Acoustique
Materials: Rough cut stone slabs, brushed stainless cabinetry, timber,marble
Brands/Products: Zenfeel, Kian - Astras Chair and Fabrics
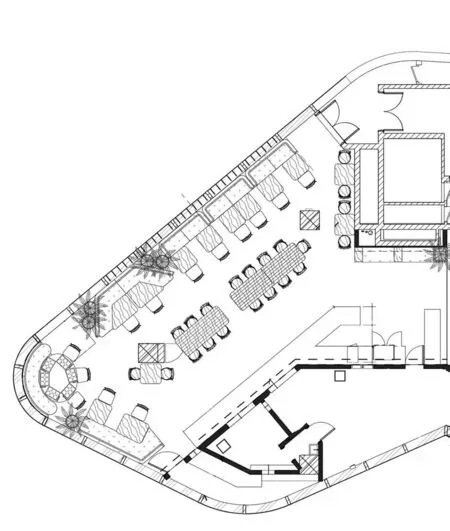
1 平面图 Floor Plan
Luneurs 法式全天早午餐概念店位于上海徐汇区新近开业的 ITC 商场的二楼,是该品牌极受欢迎的面包店和冰淇淋店的延伸。hcreates 力图将其打造成一个必打卡餐厅。 这一处230 平方米的转角空间拥有超高天花板,窗外是旧法租界区绿树成荫的静谧街道,景观极佳。设计旨在营造一种休闲的奢华感,并同时忠于Luneurs 的品牌 DNA。
设计的色调参考了传统的法国元素和形式,选材结合了传统和现代风格。整体柜台选用粗切石板,配以具有对比性的轻质拉丝不锈钢橱柜,现代风格十足。木材、大理石、遮光窗帘和藤条则更具传统风格,烘托出温暖的氛围。每种材料均以现代方式表达,简洁的线条、柔软的面料色调和缟玛瑙带来轻盈精致的触感。
营造舒适的用户体验和适合全天用餐的氛围是设计的重要考虑。空间既有私密感又具影响力,适合与朋友相聚,也能够收获关注。座位的布置为每桌顾客营造私密的氛围,同时也将他们呈现在餐厅的环境中。柔和的粉红色缟玛瑙餐桌为食物提供了奢华的背景,并增添一丝魅力。
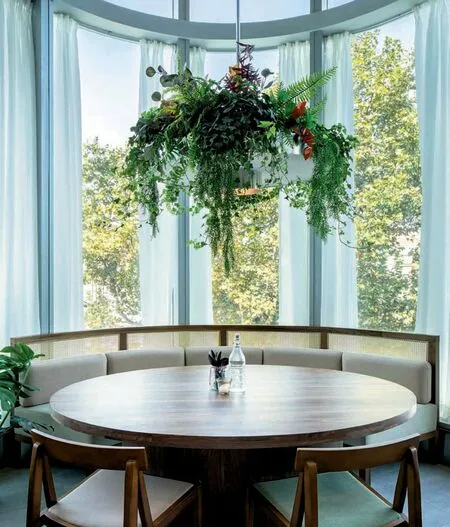
2 胡桃木色的藤条沙发围绕窗户摆放 wanlunt andcane sofas wrap the windows
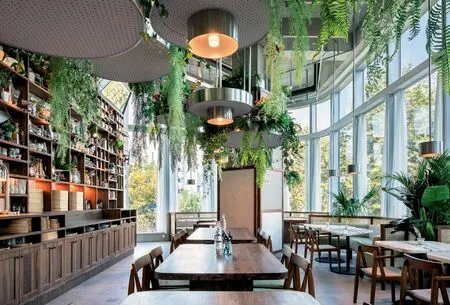
3 设计重点之一是在环境中融入郁郁葱葱的绿植 a key feature of the design was incorporating a lush,green,planted environment
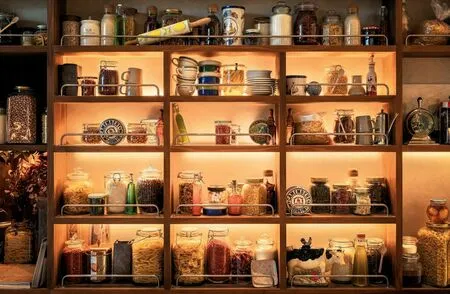
1 落地木架上陈列着精心挑选的法国美食和收藏品floor to ceiling timber shelving curated with french food and collectables
餐厅位于商场拐角处,有全高的落地窗和超高天花板。设计充分利用空间现有的开放性,让窗外的景观在室内延伸。胡桃木色的藤条沙发围绕窗户摆放,将客人包裹在由绿植隔档的私密空间中。对侧的柜台区域是落地木架,架子上陈列着精心挑选的法国美食和收藏品。进入餐厅中心区域之前,客人会经过一处内嵌座位区和一个冰淇淋窗口。明亮的手绘标牌向传统风格致敬,同时为空间增添色彩和俏皮感。
功能和流程对于设计过程同样重要,也是平面布局的出发点。定制的橱柜在满足使用需求的同时,也与餐厅的餐饮概念相辅相成。宽大的备餐台面向餐厅内侧,让客人得以从摆盘等细节中感受品牌的能量。
餐厅的声学设计经过仔细考量,与室内设计融合。中央的柱子由回收的面板和椰子纤维材料包裹,既吸音又具有可持续性。天花板用羊毛纤维喷雾和挡板处理。
设计的重点之一是在环境中融入了郁郁葱葱的绿植,既缓和了质感沉重的胡桃木架,又丰富了落地窗外梧桐树和绿色街区的景致。悬挂花园由拉丝不锈钢制成,充满绿植和秋天的色彩,营造出丰富而宁静的植物天花板。这也是hcreates 创始人Hannah Churchill 对项目最满意的部分,“安装家具和绿植是我对项目最期待的时刻。绿植是最后完成的元素之一,随着它逐渐成型,设计的核心概念也最终呈现出来。”
Luneurs Opens French-inspired All-day Brunch Concept at ITC Shanghai
Tucked up on the second floor of the recently opened ITC in Shanghai’s Xuhui district, sits Luneurs French-inspired, allday brunch concept. As an extension of their successful bakery and ice-cream stores,hcreates sort to create a destination venue. A 230sqm corner space with high ceilings and a view into the surrounding streets and green of the Former French Concession, the design looks to bring a sense of relaxed luxury while staying true to the DNA of Luneurs.
Referencing traditional French elements and forms, the interior pallet mixes both traditional and modern materiality. Rough cut stone slabs form monolithic counters withcontrasting lightweight brushed stainless cabinetry keeping a contemporary tone. The use of timber, marble, sheer curtains, and cane provide warmth and tradition. Each expressed in a modern way, clean lines, soft fabric hues,and onyx bring a light and refined touch.
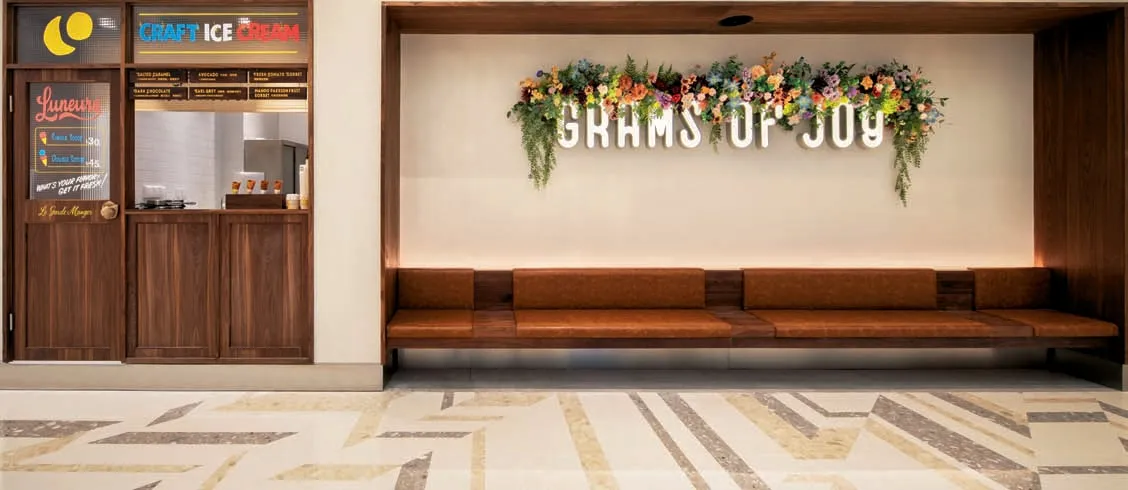
2 进入餐厅中心区域前的内嵌座位区和冰淇淋窗口a large seating alcove and ice cream window before entering the main restaurant
It was important to consider the experience of the user and create an atmosphere suited to all-day dining. Intimate but also impactful, a place to enjoy with friends but also to be seen. The seating arrangements were designed to create an intimate ambience for each group while also presenting them within the environment. Soft pink onyx tables create an extravagant backdrop for the food and add a touch of glamour.
A corner site wrapped with full height windows and a high ceiling, the design looked to capitalise on the existing openness and extend the outdoor vista within the space.Walnut and cane sofas wrap the windows,enveloping you in the trees and creating intimate pockets. Opposite, floor to ceiling timber shelving curated with French food and collectables line the counter area. Before entering the main restaurant, you pass by a large seating alcove and ice cream window. The brightly hand-painted signage is a nod towards the traditional while bringing a colour-filled and playful touch.
Function and flow were equally important to the design process and was the starting point of the layout. The cabinetry was customdesigned to fit purpose and complement the food concept. A large plate preparation counter faces out to the restaurant allowing the customer to view the energy and detail in the arrangement of the small plates and trays.
The acoustics were carefully considered and integrated into the design. The large central columns were wrapped with recycled panel and coconut fibre material, both sound-absorbing and sustainable, and the ceilings were treated with wool fibre spray and baffles.
A key feature of the design was incorporating a lush, green, planted environment, that brought relief to the heavy walnut shelving and enhanced the floor to ceiling views of the surrounding Plane trees and neighbourhood green. A large hanging garden made from brushed stainless steel,filled with greens and autumn colour created a rich and tranquil ceiling of flora. A favourite project moment of Hannah Churchill, Founder of hcreates - “One of my personal highlights came during the installation of the furniture and the planting. The planting was one of the very last things to be added and as it was slowly installed, we saw the heart of the concept come to life.”
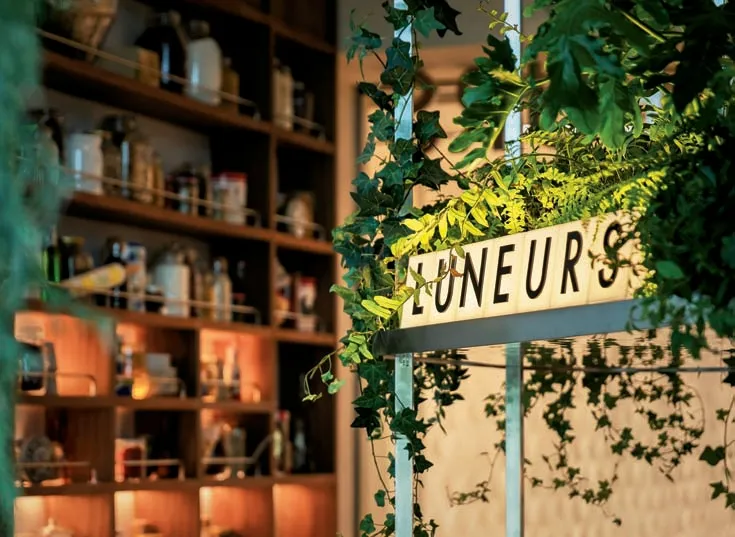
3 设计旨在营造一种休闲的奢华感,并同时忠于Luneurs的品牌DNA the design looks to bring a sense of relaxed luxury while staying ture to the DNA of Luneurs
