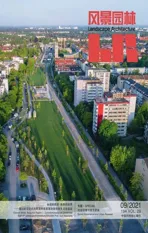阿连德山脉下的露台/牧场
2021-10-15法比安埃斯卡兰特建筑事务所
法比安·埃斯卡兰特建筑事务所
阿连德山脉露台/牧场(Terraza / Rancho Sierra Allende)位于自然环境之中,毗邻水域,为居民提供了一个远离城市喧嚣的休憩之所。它是一个休息和进行社交活动的理想场所,让人们在其中可以享受水坝和周围树林的美景,建筑也是构成景观的要素之一。设计将场地中的所有树木都保存下来,以寻求与自然环境的和谐。
该场所可满足居民的娱乐需求。它将场地内外部连通起来,从而产生360°的视野。该项目有2个入口和一个横向的环流核心,使得规划具有更清晰的结构。人们可通过东侧的人行天桥进入场地,正对东侧入口的陶瓷格子幕墙为室内空间提供私密性。西侧有一个大露台作为入口大厅,是内部空间的延伸,包含餐厅、烧烤和食品准备区。主要的拱形建筑包括了双层高度的家庭娱乐室、餐厅和酒吧。这些空间与外部连接,并延伸到可以俯瞰大坝的主露台。露台南面与步道相连,步道被树木环绕,北面可以看到大坝。
选用当地的材料(木材、黏土和玄武岩)来进行建筑的建造,建筑主结构是钢元素和木梁的组合系统。平台下部设计混凝土桩,无论其结构功能如何,主要目的是将平台与水分隔开,上部则由细长的钢柱建造。正外立面有折叠聚氯乙烯双层玻璃门系统,能够隔热并且提供日照和通风。主体拱形建筑内衬了氧化处理的钢板,具有低维护成本,且两侧都有隔热层。栅格幕墙用陶瓷片装饰,以47°摆放,与拱形屋顶的倾角相同。
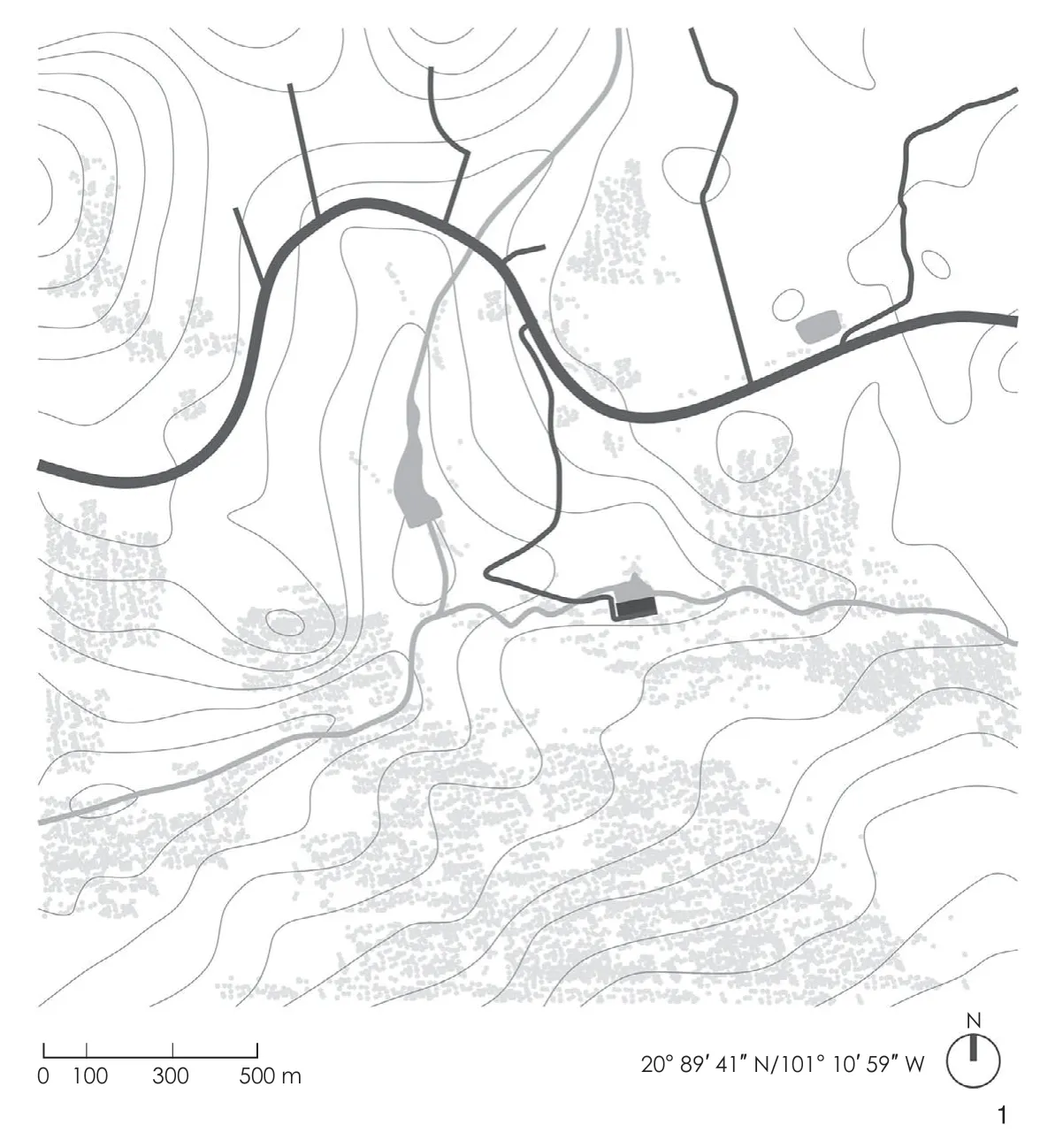
1 阿连德露台位置Location

该项目在形式上强调了一个具有大体量的简单建筑结构,将现有和旧的建造系统,与现场手工制作的材料使用相结合,以实现独特的美学效果。最后通过实施被动冷却系统实现对环境的保护和尊重。自然资源得到了再利用,通过该设计收集的雨水和废水,在处理后用于花园区域的灌溉。
项目地点:墨西哥瓜纳华托州圣米格尔·德·阿连德市北纬20°53'42"/西经 101°05'59"
海拔:2 114 m
建筑面积:388.65 m2
建成日期:2020年3月
附加人员名单:
首席建筑师:法比安·马塞洛·埃斯卡兰特·埃尔南德斯
团队:弗朗西斯科·巴斯克斯,赫拉尔多·麦迪那,桑德拉·萨摩拉,阿利采尔·平托
结构设计:胡里奥·瓦伦西亚
摄影:豪尔赫·苏卡尔
(编辑/王亚莺)
翻译:张雅茹
校对:来昕
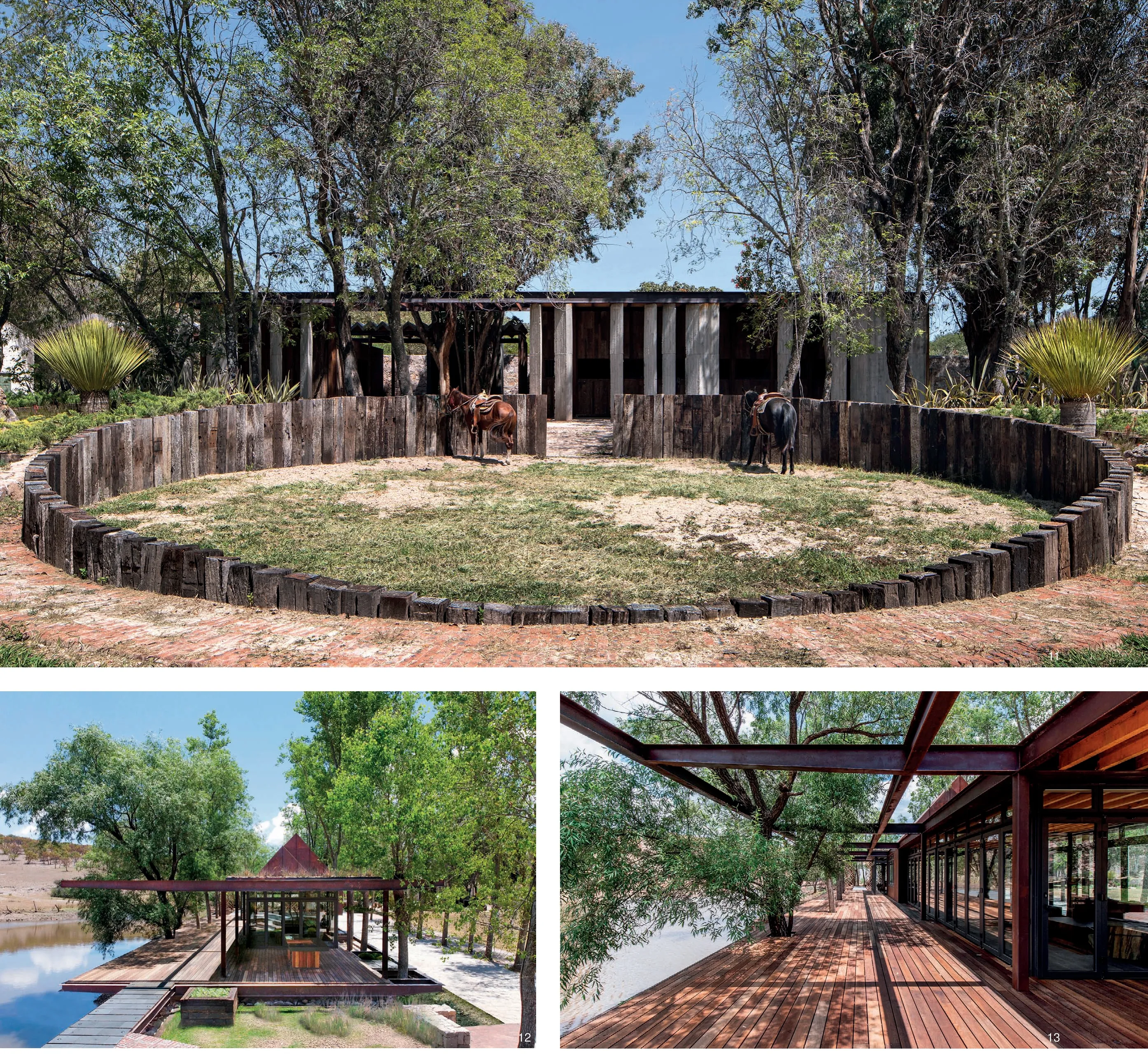
Located in a natural area, next to a body of water, the Terrace / Rancho Sierra Allende's main function is to provide a respite from the bustle of the city to its inhabitants. It is configured as an ideal place to rest and develop social activities, enjoying the views of the dam and the trees that surround it. The building was projected as one more element of the landscape, in it all the trees were preserved,seeking harmony with the natural context.
The functional scheme responds to the needs of recreation and a continuous relationship between the interior and the exterior generating a 360° view. The functional scheme has two entrances and lateral circulation cores that articulate the program. To the east, it is accessed through a footbridge that welcomes you with a curtain wall of ceramic lattice that provides privacy to the interior space. In the west is a large terrace that functions as an entrance hall and is an extension of the interior space that has the dining room, grill and food preparation area. In the main gabled volume are the family room, dining room and bar, which has a double height. These spaces are connected to the outside and extend to the main terrace overlooking the dam. The design of the terrace is articulated with the South walkway, bordered by a curtain of trees, and the North with a view of the dam.
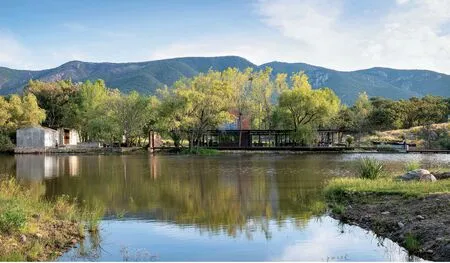
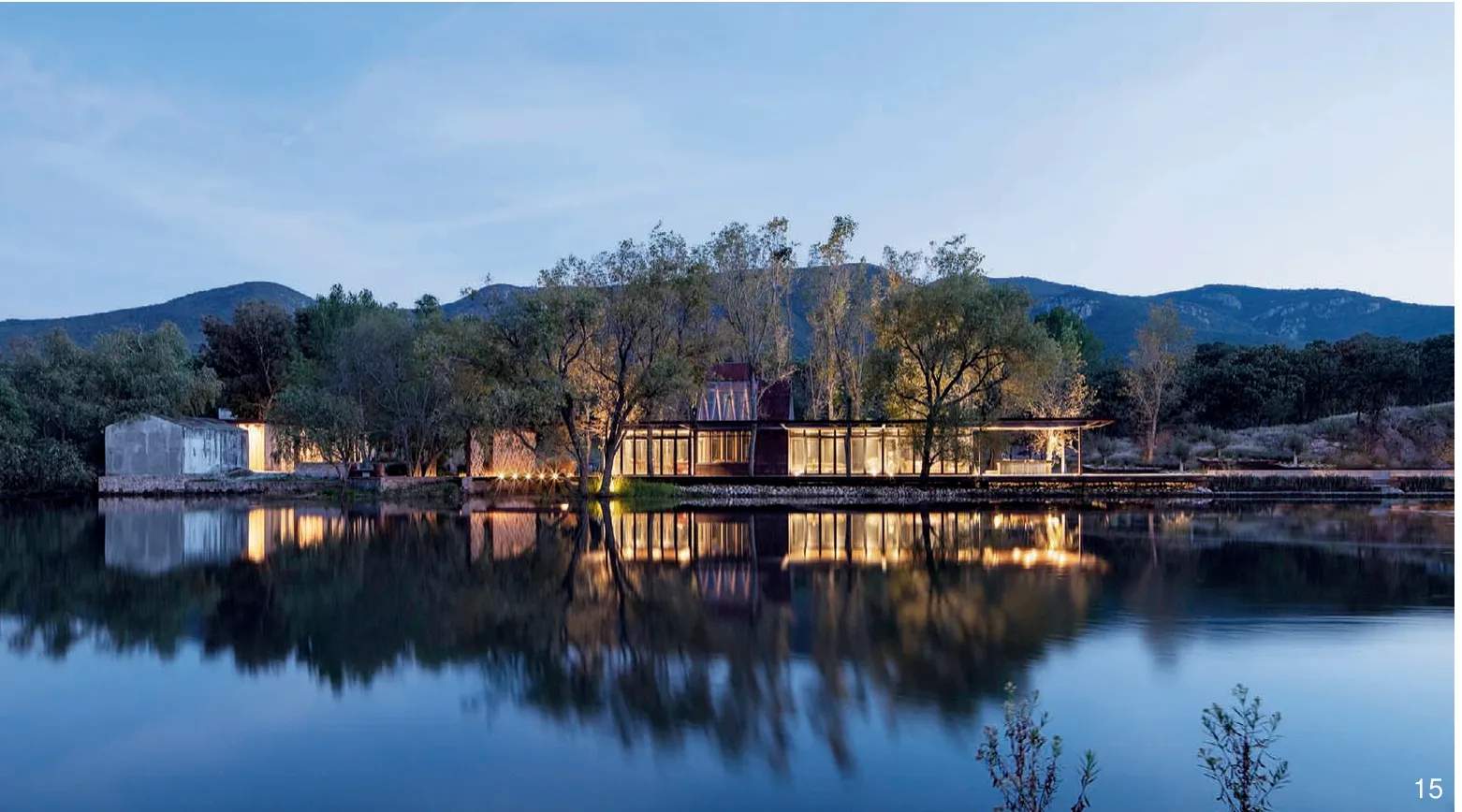
6~15 实景图Construction view
Materials from the region (wood, clay and basalt) were integrated in its construction, the structure is a combined system of steel elements and wooden beams. In the lower part of the terrace,concrete piles were designed that, regardless of their structural function, have the main objective of separating the terrace from contact with water, while the upper part is built with slender steel columns. The façade had folding PVC double-glass door system, it’s also used as thermal insulator that provides daylight and ventilation. The main gabled volume is lined with a steel sheet with an oxide finish, low maintenance and with thermal insulation on both sides. The lattice is designed with pieces of ceramic, placed at 47 °, the same inclination as the gabled roof.
The project formally and schematically highlights a volumetry and simple organization; as well as the combination of the use of current and old construction systems, which go hand in hand with the use of materials from the site handcrafted to achieve a distinctive aesthetic. The end result takes care of and respects the environment by implementing passive cooling systems. Natural resources are reused, the design captures rainwater and wastewater are treated for reuse in the irrigation of garden areas.
(Editor / WANG Yaying)
Project Location:San Miguel de Allende, Guanajuato México (20°53'42"N / 101°05'59"W)
Altitude:2,114 meters above sea level (altitude)
Construction:388.65 square metres
Completion date:March / 2020
Additional credits:
Lead Architec:Fabian Marcelo Escalante Hernández
Team:Francisco Vázquez, Gerardo Medina, Sandra Zamora, Alitzel Pinto
Structural Design:Julio Valencia
Photography:Jorge Succar
Translator:ZHANG Yaru
Proofreader:LAI Xin
