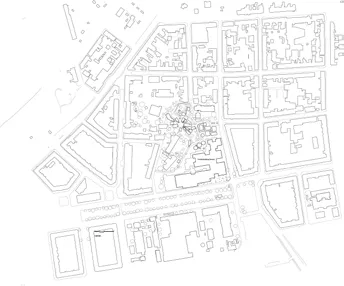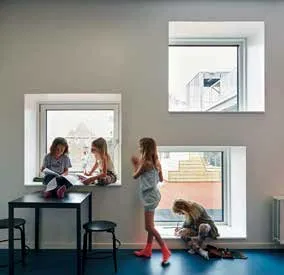丹麦菲特烈堡学校丹麦奥胡斯
2021-09-05
类型:教育类
模式:设计招标建造
规模:15,000 平方米
状况:2016 年竣工
业主:奥胡斯市
绿色建筑:旨在满足低能耗2020 级标准
获奖情况:
·2018 年丹麦建筑奖
·2018 年建筑大师奖
·2017 年奥尔胡斯市政建筑奖
·入围丹麦设计奖:Better Learning,2017
·AZ 优异奖,2017 年
·芝加哥百年国际建筑奖:建筑与设计博物馆,2017 年
·2016 年丹麦年度最佳学校建筑
Typology:Education
Project Delivery:Design Bid Build
Scale:15,000 m2| 161,500 ft2
Status:Completed 2016
Client:Aarhus City
Sustainability:Designed to meet Low-Energy Class 2020 standards
Select Awards:
· Danish Building Awards,2018
· Architecture MasterPrize 2018
· Aarhus Municipality Architecture Award,2017
· Finalist,Danish Design Award:Better Learning,2017
· AZ Awards of Merit,2017
· The International Architecture Award by Chicago Anthenaeum:Museum of Architecture and Design,2017
· Danish School Building of the Year Nohrcon,2016
让教学在户外和室内灵活进行
丹麦菲特烈堡学校是丹麦的一所创新学校。它是为满足公立学校新要求而设计的首批学校之一,此新要求规定学生在上学期间应该多做运动。在一天中,孩子们被鼓励通过爬楼梯、人猿泰山式轨道和操场设备进行运动。
从A到B的行程被设计成一个有趣的身体挑战。在这所学校,运动是不可避免的。而结果往往带来更好的学习和更高的考试分数。在此核心前提下,我们支持了学校的教育和教学原则,特别设计了专题演讲区域、小组工作区域以及个人研究区域。
光线强度、色彩再现和日光变化的多样性对时间和空间的体验非常重要。因此,日光的形成是发展多样化和鼓舞人心的学习环境的关键步骤。
丹麦菲特烈堡学校与几个机构和私人住宅共用操场和室外区域。名为“斯科马尔肯(Skolemarken)”的区域有一个室外厨房、工具棚和兔子窝。学校的外墙是用再生砖砌成的。再生砖对环境更有利。清洁旧砖的二氧化碳排放量比生产新砖的排放量更低。
Active learning indoorsand out
The students’ enthusiasm and joy rub off on everybody that visits Frederiksbjerg School in Aarhus.Here children can move through the school day in more than one hundred ways.
Frederiksbjerg School is an innovative school in Denmark.It is one of the first schools designed to meet the new requirements for public schools stating that students should get more exercise during the school day.Throughout the day,children are encouraged to move by climbing stairs,Tarzan tracks and playground equipment.
The journey from A to B is designed to be a fun physical challenge.In this school,movement is inevitable.The results are better learning and higher test scores.In the core premises,we have supported the school’s educational and didactic principles with specially designed zones that frame presentations,group work as well as individual studies.
Diversity in terms of light intensity,color reproduction and daylight variation are of great importance to how time and space are experienced.The shaping of daylight is therefore a key step in developing a varied and inspiring learning environment.
Frederiksbjerg School shares its playground and outdoor areas with several institutions and a few private homes.The area called “Skolemarken” has an outdoor kitchen,tool sheds and rabbit hutches.
The school’s facades are built from recycled bricks.Recycled bricks are better for the environment.The CO2 emissions from cleaning old bricks are lower than from the production of new bricks.

总平面图 site plan




二层平面图 plan 02

剖面图 section

