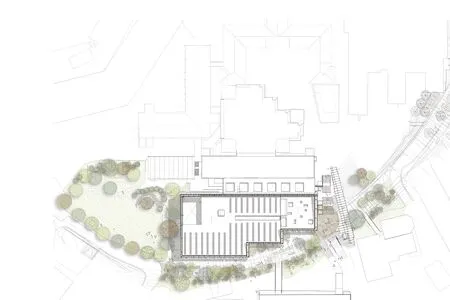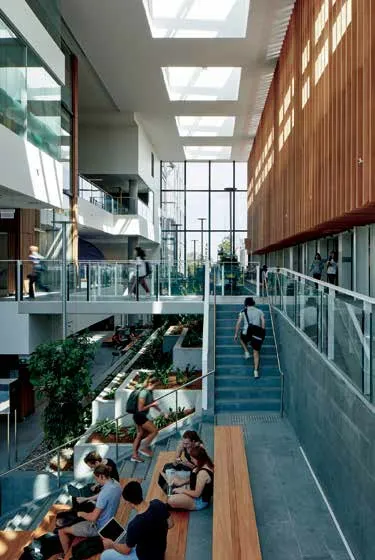澳大利亚昆士兰科技大学教育大楼澳大利亚昆士兰
2021-09-05
类型:教育类
模式:设计招标建造
规模:11,000 平方米
状况:2019 年竣工
业主:昆士兰科技大学
绿色建筑:旨在实现绿色星级5 级认证
获奖情况:
· 2020 年澳大利亚建筑师协会年度建筑设计
· 2020 年布里斯班年度建筑奖
· 2020 年昆士兰教育建筑奖
· 2020 年昆士兰国家奖,室内建筑
· 2020 年昆士兰国家奖,可持续建筑
· 2020 年AIA 布里斯班地区教育建筑和室内建筑奖
· 2020 年AILA QLD 健康与教育景观设计奖
Typology:Education
Project Delivery:Design Bid Build
Scale:11,000 m2| 118,500 ft2
Status:Completed 2019
Client:Queensland University of Technology
Sustainability:Design targets Green Star Level 5 certification,“Australian Excellence”
Awards:
· John Dalton Building of the Year by the Queensland Chapter of the Australian Institute of Architects,2020
· Brisbane Building of the Year Award,2020
· The Jennifer Taylor Award,Queensland Architecture Awards,Education Architecture,2020
· The State Award,Queensland Architecture Awards,Interior Architecture,2020
· The State Award,Queensland Architecture Awards,Sustainable Architecture,2020
· AIA Brisbane Regional Commendation,Educational Architecture and Interior Architecture,2020
· AILA QLD Landscape Architecture Award,Health and Education Landscape,2020
创新可持续设计的新标准
昆士兰科技大学在布里斯班市内及周边地区的三个校园内有4万名学生。创新的校园建筑创造了内部和外部的无缝过渡。
在校园的主入口处,建筑的突出位置将该建筑的设计推到了最前沿。大学建筑的一端悬挂在透明的楼梯通道上,这条通道通往建筑的主楼层,并将其与现有的图书馆连接起来。
该景观由一个大型的绿色中庭和一个大型的多功能楼梯与建筑融为一体。中庭既用于正式的学习环境,也是室内外无缝过渡的非正式会议场所。该大学的几个系将迁入大楼,为创新和可持续设计制定新的标准。
A green gateway for Queensland University
Henning Larsen + Wilson Architects designed and delivered this new technologically advanced Education Precinct Building for QUT's Kelvin Grove Campus.Our strong,proactive and communicative pairing worked with the client throughout the design process to ensure the highest quality of design and delivery.
The building becomes a prominent entrance to the campus,situating it as a new face for the institution.Thus,the massing design and facade expression for QUT needed to represent a highly contemporary organization of learning spaces,react to Australia's climate and sunlight conditions,and outwardly display the future of the QUT the campus.The three main massing volumes rise to visually and physically connect the campus ring road,main entrance and atrium.The facade is composed of a series of screen panels,varied and calibrated to account for sunlight exposure across the building.
The back of the new building becomes an enclosed public atrium that connects to the existing QUT library.The atrium traces the hill that the building sits on by means of large,stepped height changes throughout.The greenery brought into the atrium and the abundant natural lighting blur the distinction between indoors and outdoors.The completed building,which was handed over to the university in Q1 2019,was delivered in accordance with the proposed schedule and budget.



总平面图 site plan


