丹麦哥本哈根皇家歌剧院丹麦哥本哈根
2021-09-05
类型:文化类
模式:设计招标建造
规模:41 000 平方米
状况:2014 年竣工
业主:A.P.Møller 和Chastine Mc-Kinney Møllers 基金会
获奖状况:
· 杰出结构大奖,桥梁和结构工程国际交流协会,2008
· 美国剧院技术研究院年度大奖 2005
· 年优秀建筑奖,“CONSTRUCTION MAGAZINE”建筑杂志 2004
· 人民选择奖 2004
Typology:Cultural
Project Delivery:Design Bid Build
Scale:41,000 m2| 441,000 ft2; 1,900 seatcapacity
Status:Completed 2014
Client:The A.P.Møller and Chastine Mc-Kinney Møllers Foundation
Select Awards:
· Outstanding Structure Award,International Association for Bridge and Structural Engineering,2008
· USITT Architectural Award,2005
· Selected Buildings 2004,Construction Magazine,2004
· People’s Choice Award,Industry Supply Denmark A/S,2004
国家与首都的文化灯塔
丹麦皇家歌剧院是丹麦的国家歌剧院,是世界上最现代化、设备最完善的歌剧院之一。歌剧院已经成为哥本哈根的一个标志性建筑,也是城市丰富文化生活的一个象征。
从这座历史文化名城中心和阿美琳堡王宫穿过海港就到了这座丹麦皇家歌剧院。它的位置和建造目的使得这栋建筑成为哥本哈根在这个重新开发地区刺激该地区文化生活的支柱。
Henning Larsen受委托创建一个具有国际声誉的兼具设计与声学的表演场所,我们精心组织了一个国际专家小组,并与客户和承包商密切合作,在短短4年内设计并建造了这座城市最重要的文化地标,这也是丹麦最大最有创意的建筑之一。
该歌剧院拥有一个可容纳1700个座位的大礼堂和一个有200个座位的实验剧场黑盒子舞台。从港口位置透过玻璃幕墙可以看到环绕大礼堂的木质外壳,它象征着门厅里光滑的金色海螺。楼梯和轻质人行天桥将建筑形态与外立面的露台动态地连接起来。
无论是在幕布升起之前还是升起之后,歌剧都为人们之间的相遇搭建了舞台。在演出前和幕间休息时,观众的轮廓倒影覆盖在场馆上的枫叶形外壳上,形成了光影游戏,让整个建筑生动了起来。在大厅的私密空间里,地板和露台作为一个连续实体呈现,突出了表演与公众的互动。歌剧就是一首小夜曲,是对艺术和哥本哈根热爱的宣言。
A beacon of performance on the Copenhagen Harbour
The Royal Danish Opera is the national opera house of Denmark,among the most modern,wellequipped opera houses in the world.The Opera House has become a landmark of Copenhagen and a symbol of the city's rich cultural life.
The Opera is located across the harbor from the center of the historic city and the Amalienborg Palace.Its location and purpose establish the building as an anchor for stimulating cultural life in a redeveloped district in Copenhagen.
Commissioned to create a performance venue with design and acoustics of international repute,Henning Larsen orchestrated an international team of specialists and worked closely with the client and contractor to design and build the city’s foremost cultural landmark,one of Denmark’s largest and most innovative structures,in just four years.
The Opera houses both a large auditorium with 1,700 seats and a black box stage for experimental theater with 200 seats.The wooden shell that embraces the large auditorium is visible from the harbor space through the glass façade,and is emblematic of a smooth and golden conch in the foyer.Stairs and light footbridges dynamically connect the form to the balconies that run alongside the façade.
The Opera sets the stage for encounters between people,both before and after the curtain goes up.Before performances and during intervals,the audience's silhouettes form shadow play on the venue's maple-covered shell,bringing the building to life.Interaction between the performance and the public is emphasized in the hall's intimate space,where the floor and the balconies appear as one continuous entity.The Opera is a serenade,a declaration of love of art and of Copenhagen.
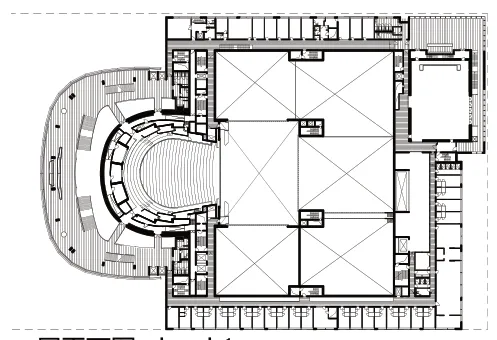
一层平面图 level 1

三层平面图 level 3
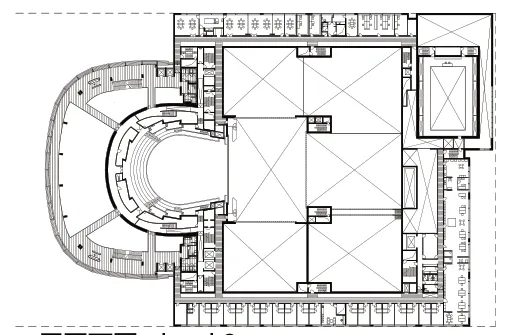
二层平面图 level 2
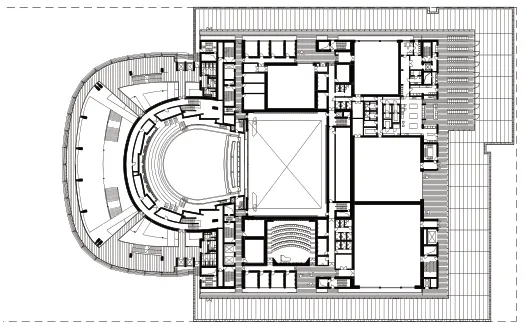
四层平面图 level 4

立面图 elevations


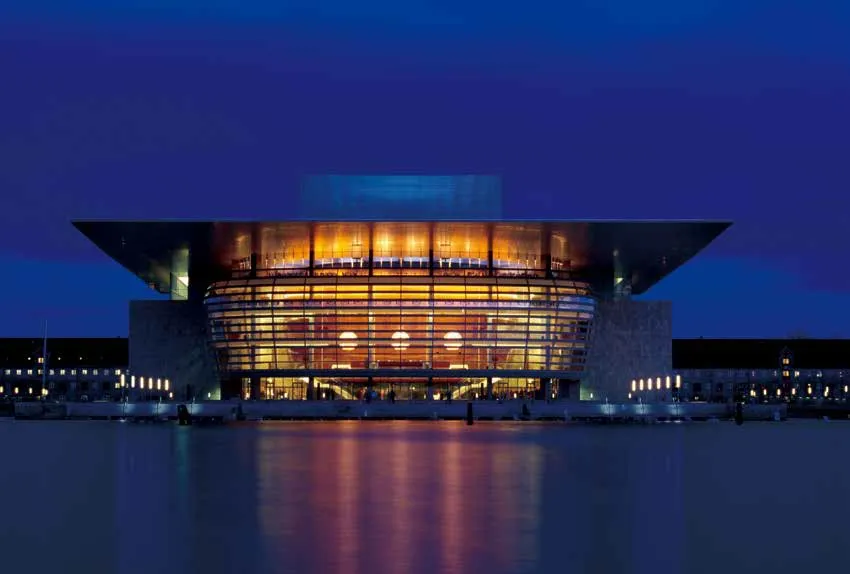

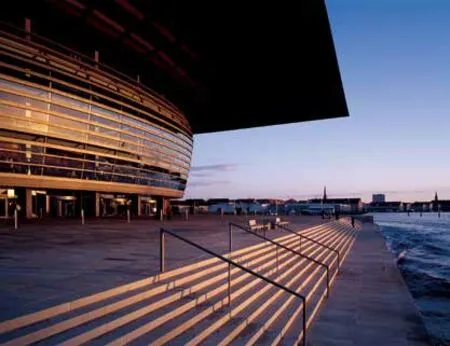
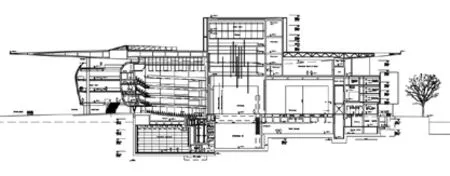
剖面图 section

