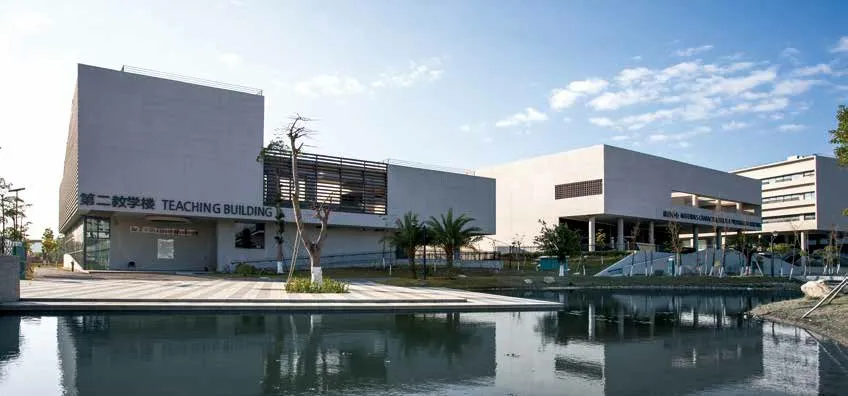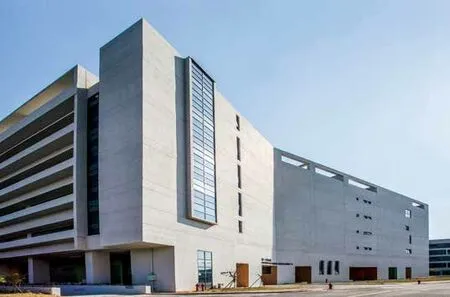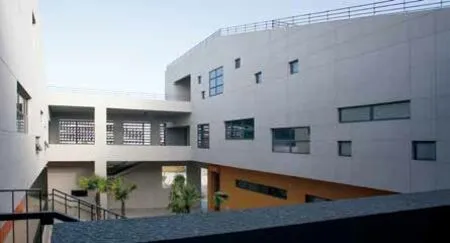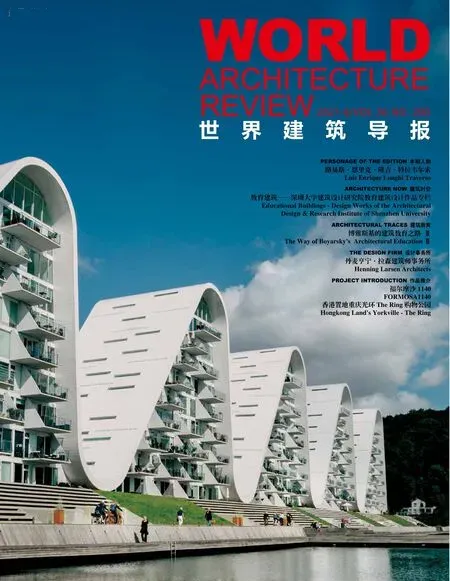南方科技大学首期建筑单体设计
2021-09-05吴家骅,朱宏宇,蔡瑞定等
项目地点:深圳市南山区
建设单位:深圳市工务署
设计单位:深圳大学建筑设计研究院有限公司
主创设计:吴家骅
设计团队:朱宏宇、蔡瑞定、刘超、曾小娜、盛清民、聂文春、黄船宁、李赫、宋靖、王宏越、王婷婷、李海峰、刘琴、唐进
面积:52 877 平方米(素质教育中心2860 平方米;公共教学与基础实验楼17300 平方米;检测中心4500 平方米;科研实验楼22600 平方米)
竣工日期:2013 年06 月25 日
Project location:Nanshan District,Shenzhen
Construction unit:Bureau Public Works of Shenzhen Municipality
Design unit:The Institute of Architecture Design & Research,Shenzhen University
Principal architect:Wu Jiahua
Design team:Zhu Hongyu,Cai Ruiding,Liu Chao,Zeng Xiaona,Sheng Qingmin,Nie Wenchun,Huang chuanning,Li He,Song Jing,Wang Hongyue,Wang Tingting,Li Haifeng,Liu Qin,Tang Jin
Area:52 877m2(2860m2for Center for Quality Education; 17300m2for Public Teaching and Basic Experimental Building; 4500 m2for Detection Center; 22600 m2for Scientific Research Laboratory Building)
Completion date:June 25,2013
一、以首层开放空间与中央景观带渗透呼应,营造校园空间秩序的一致性
南方科技大学首期建筑单体设计——教学科研组团主要包括素质教育中心、检测中心、公共教学与基础实验楼、科研实验楼四栋建筑单体。地块位于校中央景观带和校前区的西侧,是校园一期建设中教学和科研的重要平台。设计注重校园与周边功能区的整体协调,兼顾功能的衔接与资源的共享。以首层开放空间与中央景观带渗透呼应,营造校园空间秩序的一致性。
二、科研试验空间的专题研究与建设
充分结合研究型大学教学与科研的特点,考察学习澳大利亚、新加坡、以及国内高校的重点实验室,提出实验、工作、辅助并行的实验室空间模式,采用模数化的设计方式,为学校未来科研团队的发展提供一个灵活可变、可生长的空间,为学校的发展留有充分的余力。
三、“低技术高环保”的绿色建筑策略
以华南地区气候特征为主线,力求校园建设生态化和节能化。项目场址属南副热带季候风,遮阳和自然通风是最重要的节能手段。方案设计以大量的庭院、活动平台、屋顶平台等灰空间,采用内外庭院相结合的方法,有效组织气流,贯彻绿色设计理念。大量运用遮阳板,在防止太阳辐射和避免产生眩光的同时产生光影变化的建筑立面效果。
四、地域文化元素的提炼
以客家文化元素作为南方科技大学建筑语言的DNA,结合客家建筑的特点,以传统的地方材料结合混凝土、玻璃、木等通用的建材,营造具有浓郁地域特点的校园空间氛围。
l.Create the consistency of campus spatial orderings with the the first-floor open space echoing with the central landscape belt
The phase-I monomer building design of Southern University of Science and Technology,namely teaching and scientific research group,is composed of four individual buildings,including Center for Quality Education,Detection Center,Public Teaching and Basic Experimental Building and Scentific Research Laboratory Building.It is located in the west side of the central landscape belt and the front area of the school,which is an important platform for teaching and scientific research in the phase-I campus construction..The design focuses on the overall coordination between the campus and the surrounding functional areas while giving consideration to the connection of functions and the sharing of resources.To create the consistency of campus spatial orderings with the the first-floor open space echoing with the central landscape belt.
ll.Thematic research and construction of scientific research and experimental space
Combined with the characteristics of teaching and research in research universities,after conducting investigation and study in the key laboratories in universities at home and in Australia and Singapore,we propose the laboratory space mode of enabling auxiliary parallel of experiment and work.The modular design is adopted to provide a flexible and growable space for the future development of scientific research teams in the university,leaving sufficient spare strength for the development of the university.
III.Green building strategy of "low technology and high environmental protection"
Taking the climate characteristics of south China as the main line,we should strive for ecological and energy-saving campus construction.The project is located in the south subtropical monsoon zone,for which sunshading and natural ventilation are the most important energy-saving means.In the scheme design,a large number of gray spaces such as courtyards,movable platforms and roof platforms are adopted,and the method of combining inner and outer courtyards is adopted to effectively provide rational distribution of airflow,better implementing the green design concept.A large number of sun louvers are used to prevent solar radiation and glare while producing the effect of building facade that is rich in light and shadow changes.


lV.Refining of regional cultural elements
We propose to take Hakka culture elements as the DNA of architectrual language for Southern University of Science and Technology,and by combining with the characteristics of Hakka architecture,we use traditional local materials combined with concrete,glass,wood and other general building materials,hoping to create a campus space atmosphere with strong regional characteristics.

总平面图 Site Plan







一层平面图 First plan

二层平面图 Second plan

三层平面图 Third plan

