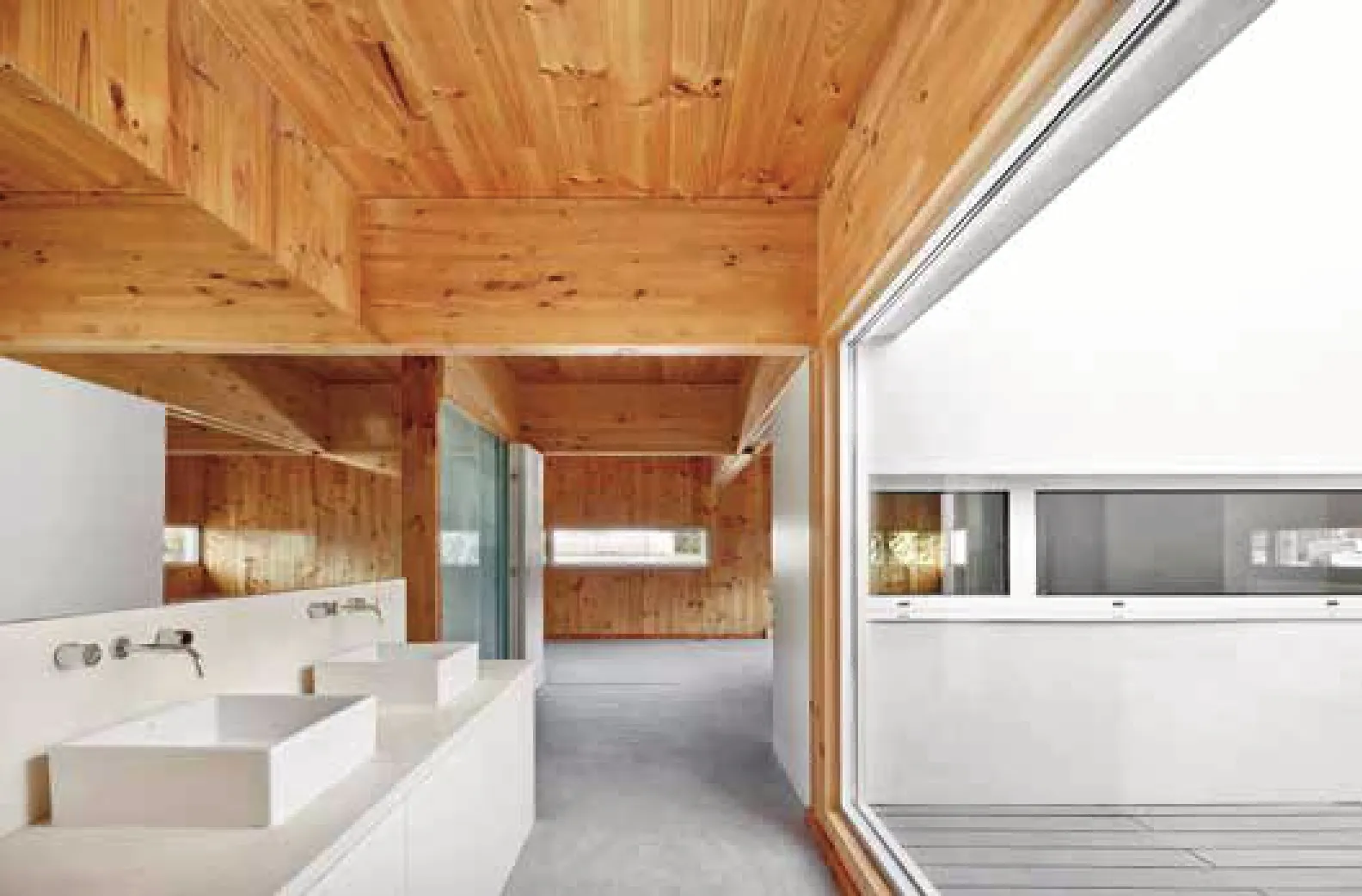EAD 双子住宅
2021-07-12JoséHevia
建设单位:个人
项目地点:西班牙马德里
设计单位:BOJAUS 建筑师事务所
场地面积:600 平方米
建筑面积:580 平方米
摄影:José Hevia
Client:Private
Location:Madrid,Spain
Architect:BOJAUS
Site Area:600 m²
Building Area:580 m²
Photography:José Hevia
EAD 双子住宅是为一对兄弟的各自家庭所设计。他们在马德里近郊共享一块土地。该地区有大量在上世纪六,七十年代西班牙地产热期间建设的半独立式住宅,形式贫乏无趣。由于缺乏更新措施,如今这里到处都是半废弃的住宅,挂在空中的电线和破损的人行道。
我们试图通过两种不同方法使新建筑脱离负面环境。首先利用略有起伏的地形将私家花园放置在道路下方的水平位置,其次在高层引入天井,并向街道开设狭窄的窗户。这使EAD 住宅成为一栋外表非常坚固的建筑,除了每个立面上一扇狭窄的窗户外,没有其它开口。波纹钢板围墙进一步保护场地不受周围环境影响。
该地块位于两条道路间的拐角处。自设计初始,我们的主要关注点就在于如何解决功能的二元性与统一的建筑形式之间的矛盾。这也是该建筑方形体量诞生的原因。它具有形式的一致性,同时允许以平等的方式对两户的空间进行组织。
两个家庭对于住宅功能都抱有开放的想法。他们希望孩子们拥有各自房间,但并非固定空间,而是允许以不同方式进行空间重组。我们利用3.25x3.25 米的模块组织建筑的二层空间。这一模块在各户中充当中庭,楼梯间,房间或浴室。可移动面板代替了大部分墙壁,为住户提供了自由组织空间的可能。
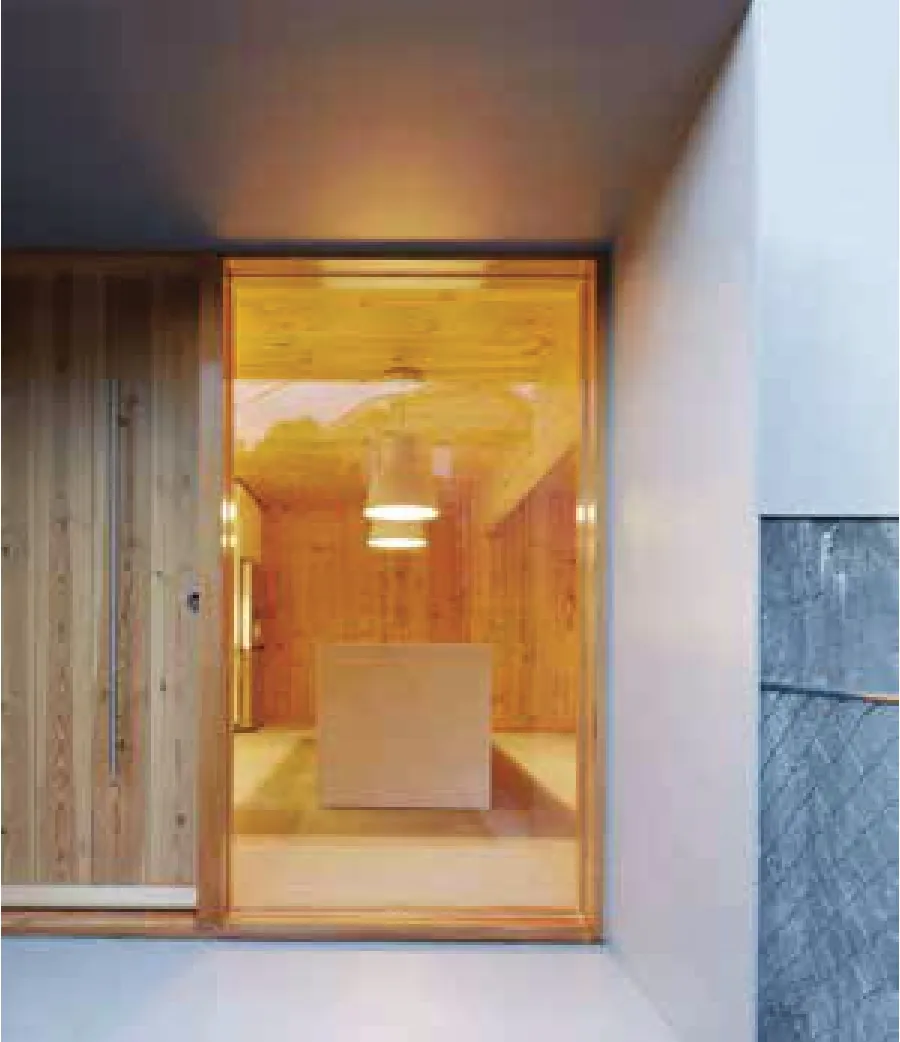
建筑施工很简单:2.20 米高的钢筋混凝土墙用于建造建筑主体,游泳池和地块围墙基座;一个木结构的方盒固定在混凝土墙顶部。我们特别研究了地面层和上层露台的开口尺寸和位置,避免夏季阳光直射。整个木盒通过连续的立面与外部分离,避免产生热桥,并为整个建筑提供了优良的隔热性。
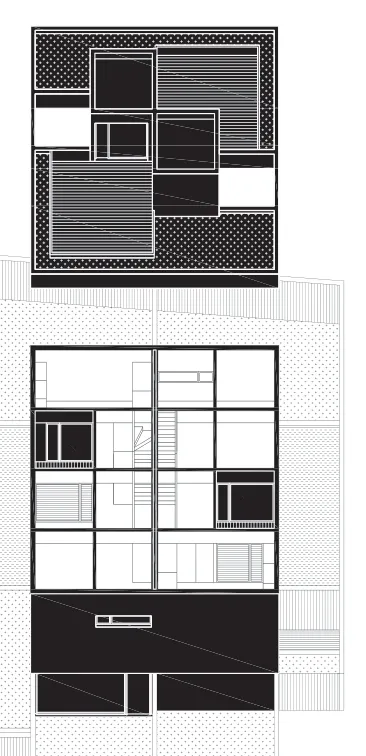
分解示意图 Decomposition diagram
The twin houses were designed for two different brother´s families who shared a plot of land in Madrid outskirts.The neighborhood is characterized by not very interesting semidetached houses constructed in the sixties and seventies,during the real-estate boom in Spain.Today the environment,which has not been updated for a long time,shows old semi abandoned houses,aerial electric mains,not maintained walkways and cracked paved roads…
The new construction tries to isolate itself from this hard environment with two different operations.First,taking advantage of the subtle terrain unevenness and locating the private gardens on a level underneath the road one.Second,introducing a patio in the upper level and opening very narrow windows towards the street.The result is a very solid building with apparently no windows,except for a very narrow one on each façade. The corrugated steel sheet of the plot enclosure completes the shield from the surroundings
The plot is set in a corner between two roads and it is divided along its longitudinal axe.One of the main concerns since the beginning of the design process was the paradox established between the unity of the building and the duality of the two houses.This is why the square form came out,claiming for this condition of singularity,and allowing at the same time an easy squared layout which would organize equally the two different houses.
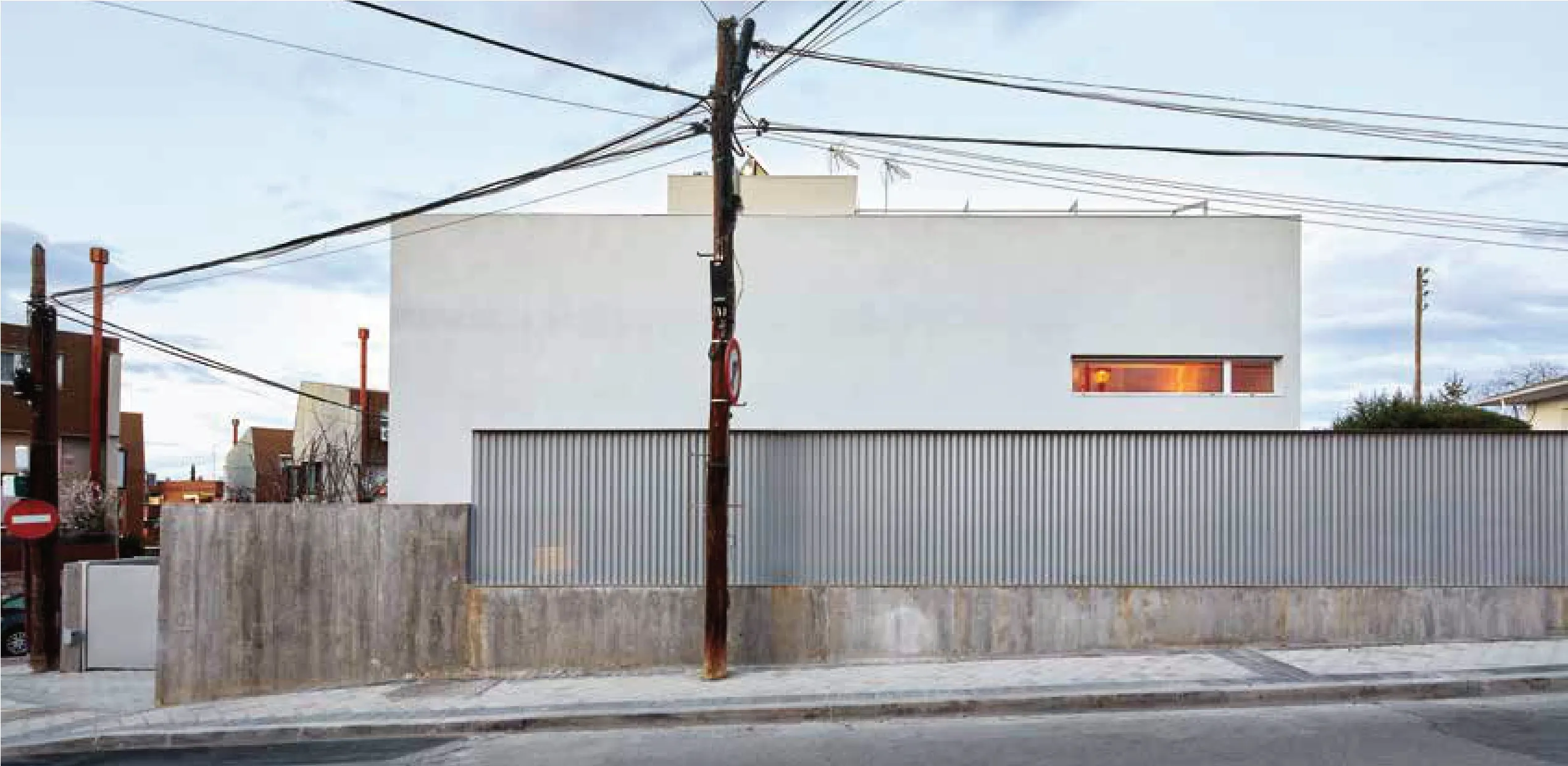
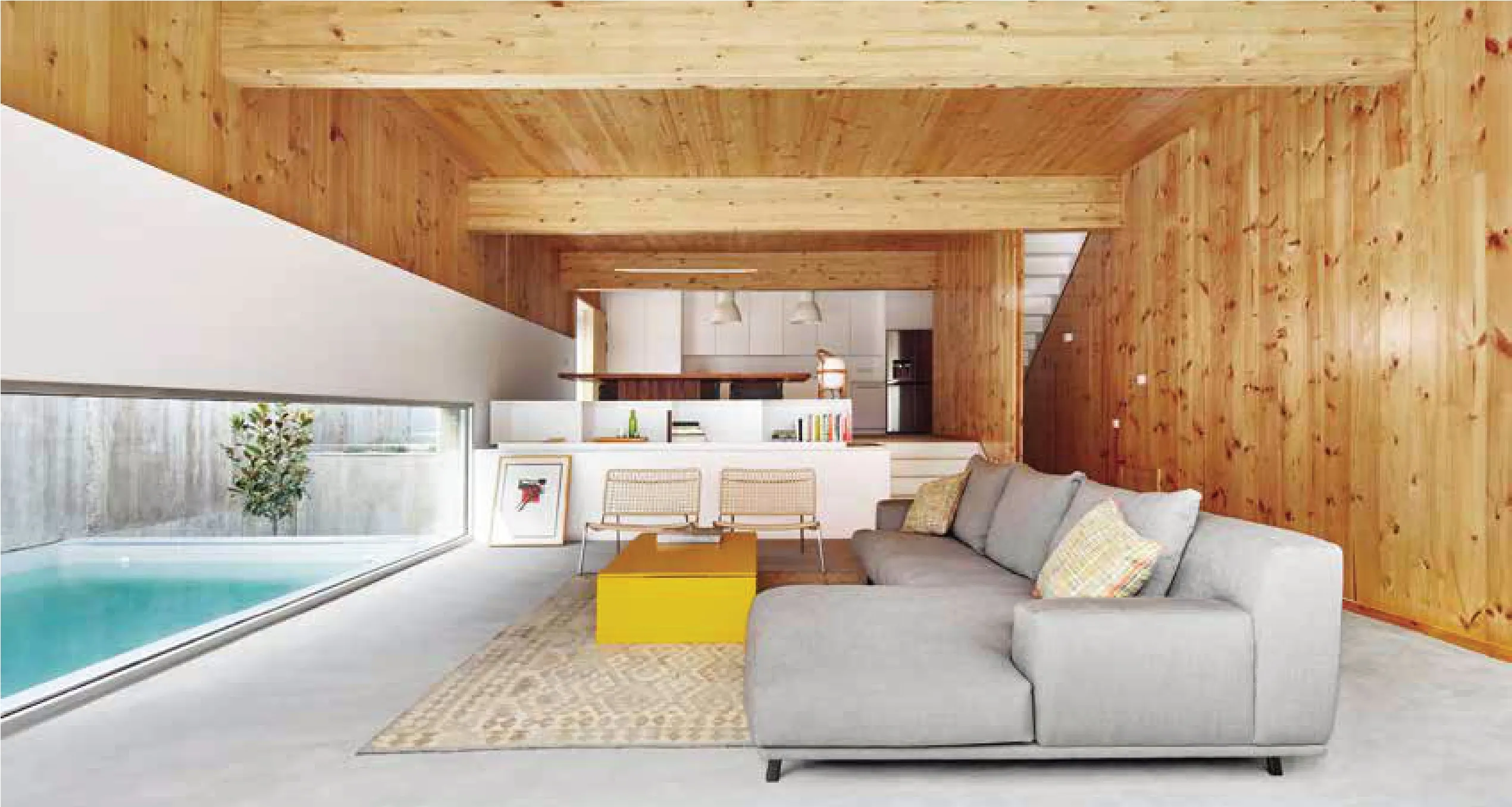
At the same time both of the families shared the idea of a very open and not defined program.They wanted different rooms for the children but they wanted it to be non fix rooms,so that they could group different spaces in different manners.This is how the module of the square came ordering the complete layout of the upper level,as a whole.The same square of 3.25x3.25m serves as a patio,a staircase,a room or a bathroom,and most of the walls are substituted by moving panels.The plan is read as one,and the division between the houses disappears.
The construction is very simple:Reinforced concrete walls of 2.20meters high which solve both the construction of the building,the pools and the enclosure of the plot;and a square box constructed with structural wood that is settle on the top of the concrete walls.The openings on the ground floor and the upper level patio are studied so that the direct sunlight is avoided during the summer.The whole wooden case is isolated from the exterior with a continuous façade,avoiding thermal bridges and providing a high degree of insulation to the whole building.
