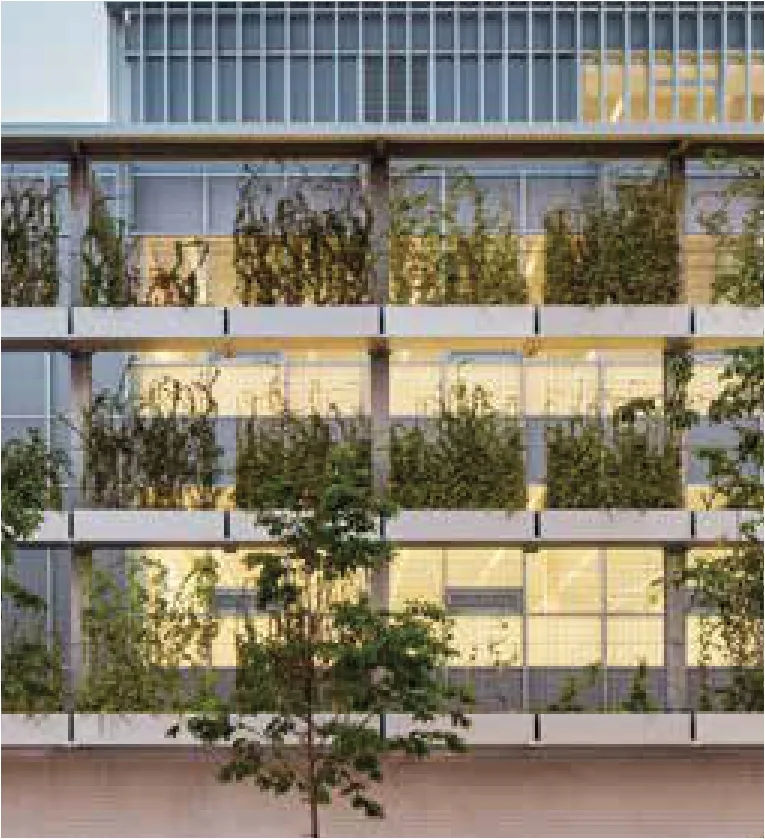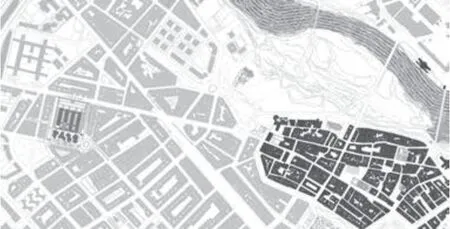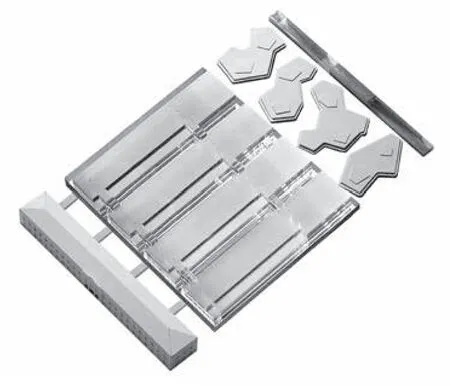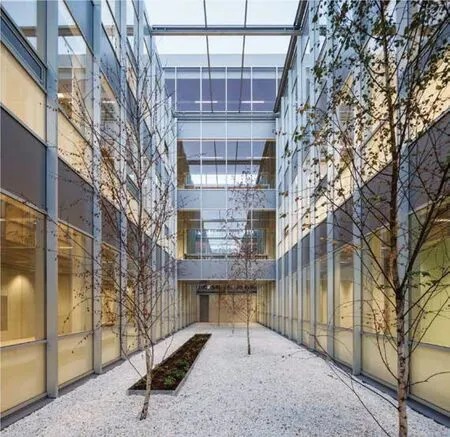拉里奥哈法院宫
2021-07-12PedroPegenaute
建设单位:拉里奥哈政府
项目地点:西班牙拉里奥哈大区洛格罗尼奥市
设计单位:乌拉吉建筑师事务所
场地面积:10 600 平方米
建筑面积:29 975 平方米
摄影:Pedro Pegenaute
Client:La Rioja Government
Location:Logroño,La Rioja,Spain
Architect:Ulargui Arquitectos
Site Area:10,600 m²
Building Area:29,975 m²
Photography:Pedro Pegenaute
拉里奥哈法院宫的项目设计建立在对于一种双重情况的思考之上。一方面,根据极其精确的运作程序和诸多限制性条件,法院宫必须成为一种高效,经济且准确的系统;另一方面,这座建筑必须回应它作为 “宫殿(Palace)”的地位,并体现出这种建筑形式所代表的国家赋予公民的权力。其内部必须由公平,责任和某种程度的真理意义所支配。因此,如何使这些元素彼此兼容,如何将功用与象征,经济性与意义,效率与认同感相结合,成为了我们在设计时思考的重点。
为此,我们保留了场地中一座历史医院建筑的大厅部分,从中发掘法院宫的建筑特征。对于历史建筑的重新利用会在公众心理上建立起一种 “稳定性”,这将有助于抵御新建筑随着时间推移而逐渐产生的 “不安全感”。我们将原建筑大厅内部清空,使这个法院宫的入口空间转变为一个公共场所。同时它也这使我们可以从相反的方面——严格的经济性和功能性角度——来构思在场地后方建设的新建筑。
该项目的尺度以及对历史建筑和地块的介入使我们有机会修复因快速城市化进程所导致的 “城市伤口”。为了在场地中创造尽可能大的城市公共空间,为市民在拥挤的城市中开辟出一块放松休憩的区域,我们将新建筑紧凑的排列在一起。场地后端的绿植公园将四座新建筑统一在一个整体之中。我们希望这个轻巧放松的元素可以调节法院宫所强调的功能性与城市空间生活性之间的对立关系。除了建立绿色空间外,我们同样希望将建筑也包裹在绿叶中。为此,我们在新建筑立面挂上垂直的绿植网架,弱化了从街道看向法院的直接视线,这同时也增加了面向城市的绿色景观和阴影空间。
The project arises from a double situation,on the one hand must be understood as a useful,economic and accurate construction according to restrictive conditions that respond to a very precise program;Another must respond to its status as "Palace",with the commitment that this type of buildings has with the citizen as a representation of one of the public powers of the State.In its interior must govern the equity,the responsibility and,to some extent,the truth.How to make compatible one with the other? How to combine utility with representation,economy with meaning,efficiency with identification?
For this we use the old building that already existed in the plot as a tool of character.Its reuse brings to the whole the psychological "stability" of what has remained over time in the face of the "insecurity" generated by a new building.This pavilion is emptied completely to transform it in the public place,in the great door of the "Palace",in the really significant space of the whole.And this allows the new constructions to be conceived,on the contrary,from strict conditions of economy and functionality.
The size of the intervention has been exploited as an opportunity to resolve the "ill-resolved wounds" that our accelerated urban development process always entails.The work on the tight building has been reflected in the search for the largest possible public space,creating a new urban hall that oxygenates the dense residential fabric of the environment.A large plant wrap unifies the four new buildings in a single volume.We pretend that this light element acts as mediator between the functionality of the proposal and the urban conflicts that such action generates."Wrapping content in leaves",that would be the most direct explanation of our attitude,and this vegetal veil allows the elimination of direct views of the courts from the street,improving the creation of shade and refreshment spaces for the building.


总平面图 Site Plan

地面层平面 Ground Plan

方案模型 Computer Model



南立面图 South Elevation

横剖面图 Short Section
