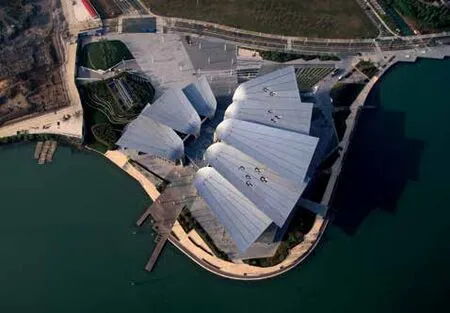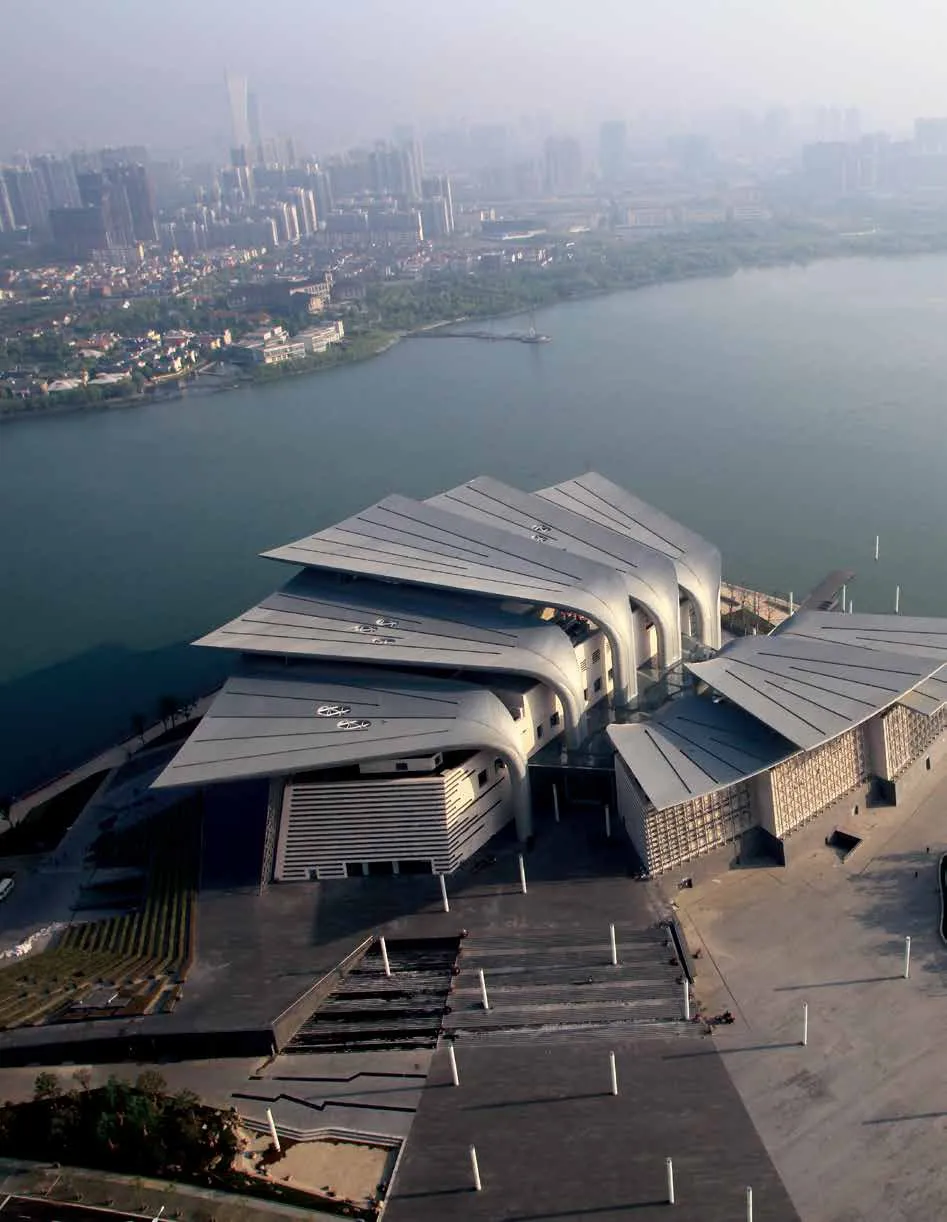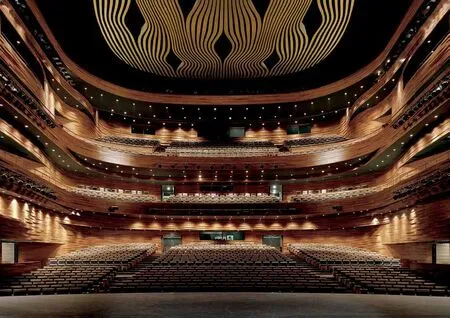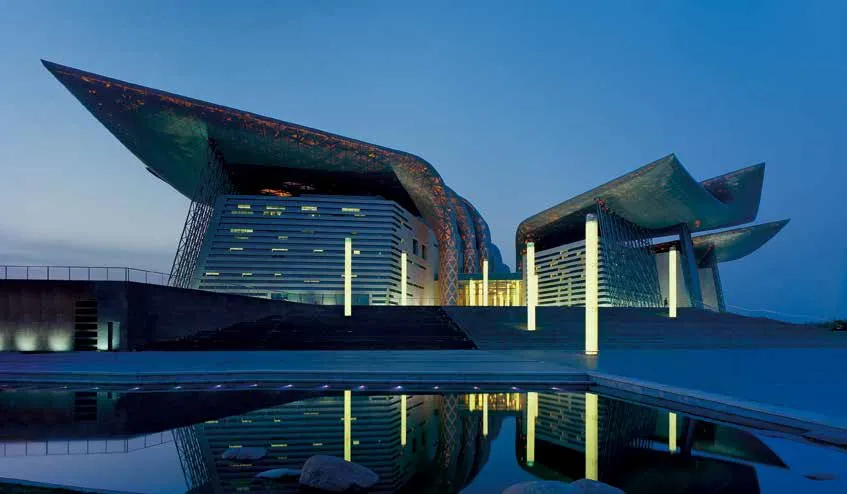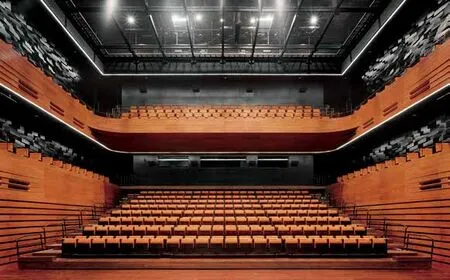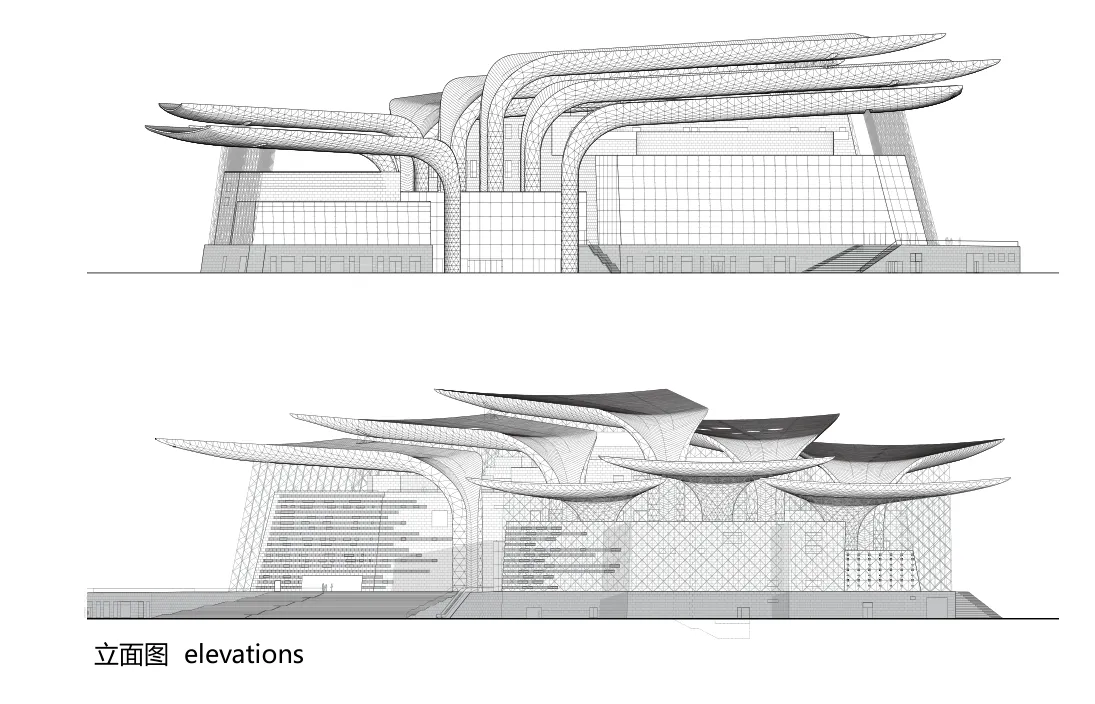无锡大剧院中国无锡
2021-03-04佩卡·萨米宁,JussiTiainen,KariPalsila等
竣工日期:2012年
建设单位:无锡重点城市项目办公室
建筑面积:78 000平方米
设计单位:PES建筑师事务所
首席设计:佩卡 · 萨米宁
合作单位:上海建筑设计研究院
摄影:Jussi Tiainen, Kari Palsila, Pan Weijun
Year of completion: 2012
Client: Office for the Important Urban Projects in Wuxi
Size: 78 000 m2
Architectural and interior design: PES-Architects
Chief designer: Pekka Salminen
Local architects: SIADR
Photography: Jussi Tiainen, Kari Palsila, Pan Weijun
2008年,PES建筑师事务所赢得了为无锡大剧院邀请了国际建筑设计竞赛一等奖。除了建筑设计,PES建筑师事务所还负责总体设计,从功能方案到室内和景观设计、剧院技术、照明和声学设计。大剧院可容纳1 680个座位,而多功能厅可容纳700个座位。
无锡大剧院的主要思想是基于它的位置。太湖北岸区和公路桥梁的人工半岛附近做这个位置媲美悉尼歌剧院。由于这个位置的建筑是一个令人印象深刻的标志性建筑,上升到50米的总高度就像从梯田基地的大雕塑。八个巨大的屋顶翅膀伸展远远超过外墙,给建筑物蝴蝶的角色,同时保护建筑,距离太阳的热量。
建筑理念是独一无二的:钢铁翅膀里面有成千上万的LED灯,这使得它能够根据演出的角色改变翅膀的颜色。这是可能的,因为翼的下侧被覆盖的穿孔铝板上。另一个特别之处是50光列的“森林”,每次9米多高,从主入口广场开始,它拥护中央大厅的屋顶上,并继续湖畔入口外入湖。
一种强烈的中国特色贯穿整个建筑:大规模使用竹子,这既是一种传统的也是现代的中国材料。最近生产和使用竹子的新方法使人们有可能以覆盖主要歌剧院礼堂拥有超过15 000坚实的竹块,全部按声学需要和建筑形象独立成形。
还有一种材料是芬兰字符:近两万专门设计的玻璃砖盖在湖边大厅歌剧观众席的弧形墙上。芬兰的大自然、湖泊和冰是建筑的灵感。
The Wuxi Grand Theatre was the winning entry in an invited architectural competition in 2008.In addition to architecture, PES-Architects was in charge of the overall design, from the functional programme to interior and landscape design,theatre technology, lighting and acoustics.The main opera auditorium seats 1,680 while the multipurpose hall seats 700.
The concept of Wuxi Grand Theatre is based on its location, a manmade peninsula on the northern shore of Taihu Lake near a highway bridge.The settingmakes the building an impressive landmark, rising up from its terraced base to a total height of 50 metres like a large sculpture.Its eight gigantic roof wings stretch far over the facades, giving the building the character of a butterfly while protecting it from the heat of the sun.
The architectural concept is unique: the undersides of the steel wings are covered by perforated aluminium panels, through which thousands of concealed LED lights glow inchanging coloursto reflect the character ofthe evening’s performance.Another special feature is the “forest” of 50 nine-metre tall light columns, which starts at the main entrance square, supports the roof of the central lobby, and continuesthrough the lakeside entrance into the lake.
A strong Chinese feature that runs throughout the building is the large-scale use of bamboo,botha traditional and modern Chinese material.Newmethods ofbambooproduction enabled the opera auditorium walls to be clad with 17,000 solid bamboo blocks, all individually shaped according to acoustic needs and the architectural image.
As a feature inspired by Finnish nature and lakes, custom-designed glass bricks with an undulating surface reminiscent of water and ice cover the curved foyer wall of the opera auditorium.

