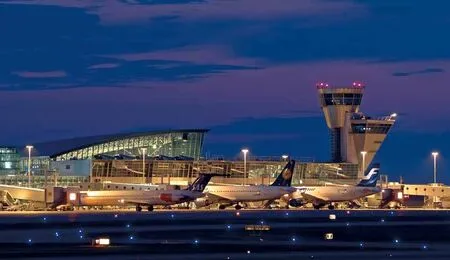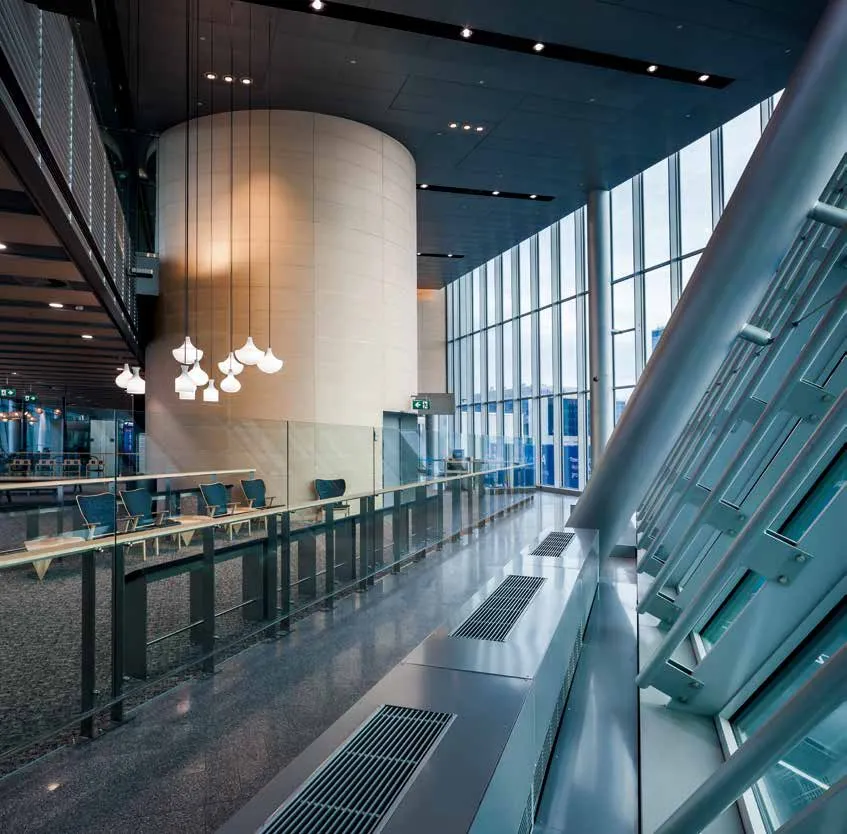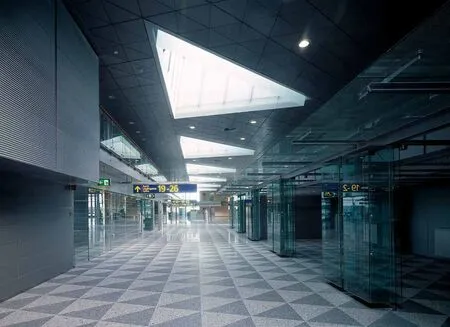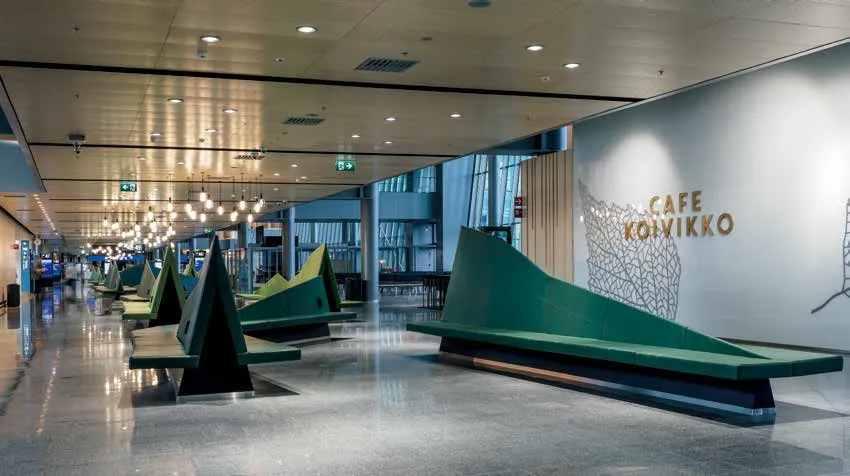赫尔辛基万塔国际机场芬兰万塔
2021-03-04佩卡·萨米宁,TuomasSilvennoinen,ArttuSuomalainen等
建设单位:芬兰政府航空部
设计单位:PES建筑师事务所
首席设计:佩卡 · 萨米宁(2003年以前),Tuomas Silvennoinen (2004年至2012年)Arttu Suomalainen(2013年以后)
设计/竣工:1987年/2021年
摄影:Kari Palsila, Jussi Tiainen
Client: Finavia
Architectural and interior design: PES-Architects
Chief designers: Pekka Salminen (up to 2003)Arttu Suomalainen (2004-2012)Tuomas Silvennoinen (2013-)
Design/completion year: 1987-2021
Photography: Kari Palsila, Jussi Tiainen
赫尔辛基万塔国际机场是芬兰的主要机场和北欧领先的长途机场,现每年有1 900万乘客。由于其合理的功能配置,地域化的设计表达,该机场连续多年被评为世界顶级机场之一。
PES在这个机场项目的设计工作始于1987年,自此以后参与了其30年间的历次扩建,设计范围涵盖航站楼,飞行控制塔,商业及酒店设施等。到2020年初航站楼面积将超过25万平方米,客流量达到每年3 000万。
PES在机场设计中负责历次规划及建筑设计的方案,扩初,施工图审核及施工配合,同时负责幕墙,景观,灯光等专业的概念设计,后续设计审核及效果控制,以及全专业及所有咨询公司设计工作的审核及效果控制。
三十年的合作中,PES见证赫尔辛基机场从省级机场发展成为一个主要的国际中转枢纽,以及航站楼本身朝向一个繁忙商业中心转变的全过程。在机场的熙攘喧闹及多次改扩建中,建筑的清晰,可持续发展和始终如一的设计理念显得尤为重要。在这个过程中,建筑设计不但是将不断变化的使用情况融合为整体的“黏合剂”,并且要为乘客创造一个平静的视觉环境。贯穿PES在赫尔辛基机场多年的设计理念可以称之为“理性的诗意”:以功能驱动的合理性与以人为本,以用户为中心的设计方式的结合。
Helsinki Airport is Northern Europe’s leading long-haul airport, with some 20 million passengers a year.The airport has repeatedly been ranked among the best in the world.
PES-Architects has been involved in Helsinki Airport expansion projectsfor several decades,starting with a preliminary study for the new European terminal in 1987, followed by the completion of a new flight control tower, waiting areas and commercial and hotel facilities in 1996and theT2 international terminalin 1999.
In 2021, work will be finalised on the extensive development to accommodate the growing volume of air traffic between Europe and Asia, mainly China, for which Helsinki serves as an important transit hub.The approximately 80 000 m2expansion connects seamlessly to the existing Non-Schengen terminal.A particular focus is on the comfort and smooth travel experience of long-haul transit passengers, who may receive their only impression of Finland at the airport.To this end, the expansion combines the latest technology with a taste of Finnish nature through the use of natural materials and motifs.
The expansion features 9-metre-high glass facades and massive prefabricated steel braces.Arriving and departing passenger flows are guided onto separate levels, with glazed walls to aid wayfinding and enhance safety.Wood is used extensively on surfaces and in custom-designed furniture and fixtures.The functional and architectural heart of the extension is the Aukio area at the intersection of the new West Pier and South Pier gate areas, with state-of-the-art security control and a wide range of commercial and passenger services.The multifunctional central plaza is designed as an oasis of calm and refreshment with an immersive and interactive video, light and sound installationofFinnish landscapes in different seasons.

总平面 siteplan
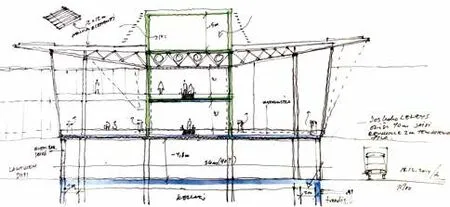
草面 sketch
